Idées déco de salles de séjour marrons avec un téléviseur d'angle
Trier par :
Budget
Trier par:Populaires du jour
21 - 40 sur 255 photos
1 sur 3
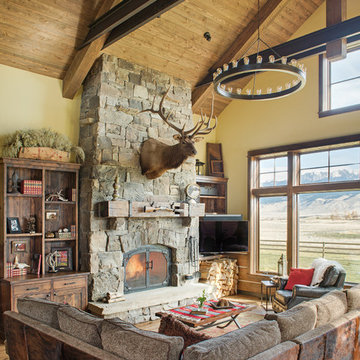
Exemple d'une salle de séjour montagne avec un mur jaune, une cheminée standard et un téléviseur d'angle.
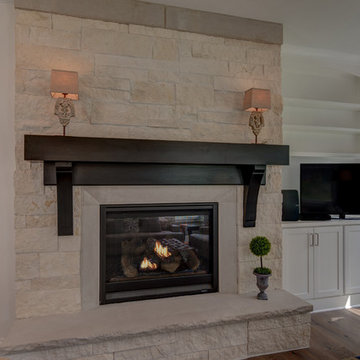
A close up of the fireplace in the family room, showing the built in shelving to the right.
Photo Credit: Tom Graham
Cette photo montre une salle de séjour craftsman ouverte avec un mur gris, un sol en bois brun, une cheminée standard, un manteau de cheminée en carrelage, un téléviseur d'angle et un sol marron.
Cette photo montre une salle de séjour craftsman ouverte avec un mur gris, un sol en bois brun, une cheminée standard, un manteau de cheminée en carrelage, un téléviseur d'angle et un sol marron.
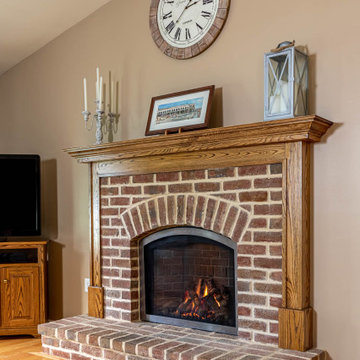
This home addition didn't go according to plan... and that's a good thing. Here's why.
Family is really important to the Nelson's. But the small kitchen and living room in their 30 plus-year-old house meant crowded holidays for all the children and grandchildren. It was easy to see that a major home remodel was needed. The problem was the Nelson's didn't know anyone who had a great experience with a builder.
The Nelson's connected with ALL Renovation & Design at a home show in York, PA, but it wasn't until after sitting down with several builders and going over preliminary designs that it became clear that Amos listened and cared enough to guide them through the project in a way that would achieve their goals perfectly. So work began on a new addition with a “great room” and a master bedroom with a master bathroom.
That's how it started. But the project didn't go according to plan. Why? Because Amos was constantly asking, “What would make you 100% satisfied.” And he meant it. For example, when Mrs. Nelson realized how much she liked the character of the existing brick chimney, she didn't want to see it get covered up. So plans changed mid-stride. But we also realized that the brick wouldn't fit with the plan for a stone fireplace in the new family room. So plans changed there as well, and brick was ordered to match the chimney.
It was truly a team effort that produced a beautiful addition that is exactly what the Nelson's wanted... or as Mrs. Nelson said, “...even better, more beautiful than we envisioned.”
For Christmas, the Nelson's were able to have the entire family over with plenty of room for everyone. Just what they wanted.
The outside of the addition features GAF architectural shingles in Pewter, Certainteed Mainstreet D4 Shiplap in light maple, and color-matching bricks. Inside the great room features the Armstrong Prime Harvest Oak engineered hardwood in a natural finish, Masonite 6-panel pocket doors, a custom sliding pine barn door, and Simonton 5500 series windows. The master bathroom cabinetry was made to match the bedroom furniture set, with a cultured marble countertop from Countertec, and tile flooring.
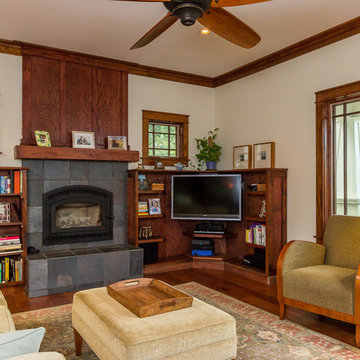
Parker Studios
Idée de décoration pour une salle de séjour craftsman avec un mur beige, parquet foncé, une cheminée standard, un manteau de cheminée en pierre et un téléviseur d'angle.
Idée de décoration pour une salle de séjour craftsman avec un mur beige, parquet foncé, une cheminée standard, un manteau de cheminée en pierre et un téléviseur d'angle.
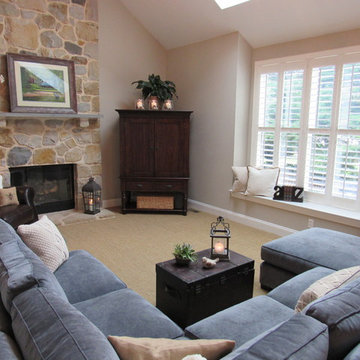
Working with a sectional couch in a redesign can be challenging. In this case, we reoriented the direction of it away from the lovely bay window to make the room inviting and comfortable. Redesign done by Debbie Correale of Redesign Right, LLC.
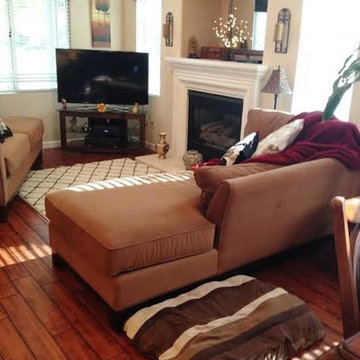
Idées déco pour une salle de séjour classique avec un mur beige, un sol en bois brun, une cheminée standard, un manteau de cheminée en plâtre et un téléviseur d'angle.
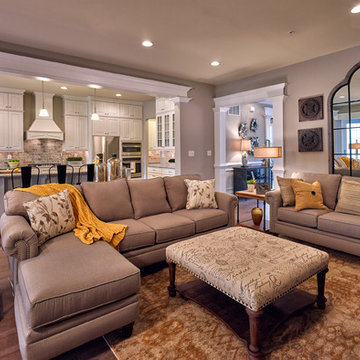
Bob Graham, Jr. Photography
Aménagement d'une grande salle de séjour classique ouverte avec un mur gris, un sol en bois brun, une cheminée d'angle, un manteau de cheminée en pierre et un téléviseur d'angle.
Aménagement d'une grande salle de séjour classique ouverte avec un mur gris, un sol en bois brun, une cheminée d'angle, un manteau de cheminée en pierre et un téléviseur d'angle.
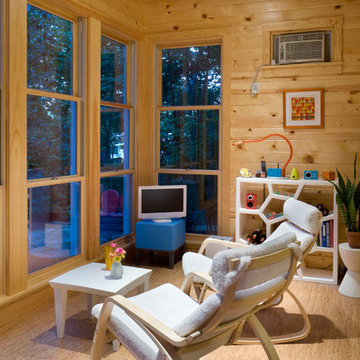
Sauna and retreat in the woods behind the main home. Radiant heat from an on-site boiler provides both heat in the floor and hot water.
Aménagement d'une petite salle de séjour contemporaine fermée avec un mur beige, parquet clair et un téléviseur d'angle.
Aménagement d'une petite salle de séjour contemporaine fermée avec un mur beige, parquet clair et un téléviseur d'angle.
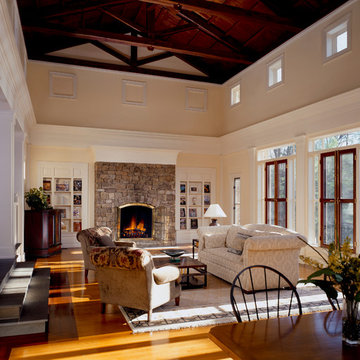
Idée de décoration pour une grande salle de séjour tradition fermée avec un mur beige, parquet clair, une cheminée standard, un manteau de cheminée en pierre et un téléviseur d'angle.
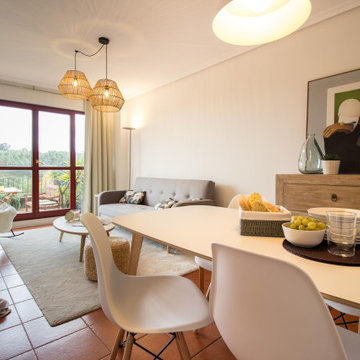
Idées déco pour une salle de séjour éclectique de taille moyenne et fermée avec un mur blanc, tomettes au sol, un téléviseur d'angle et un sol marron.
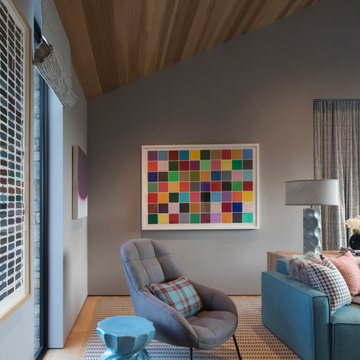
Idées déco pour une salle de séjour montagne de taille moyenne et fermée avec salle de jeu, un mur gris, moquette, un téléviseur d'angle, un sol multicolore, un plafond voûté et du papier peint.
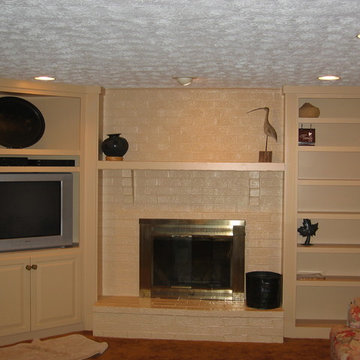
After painting of new built in bookshelves and media cabinet
Craig Punté
Inspiration pour une petite salle de séjour ouverte avec un manteau de cheminée en brique et un téléviseur d'angle.
Inspiration pour une petite salle de séjour ouverte avec un manteau de cheminée en brique et un téléviseur d'angle.
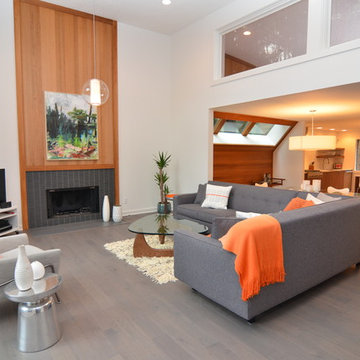
Open Concept Living Room with modern white walls, custom wood and tile fireplace and a view into the Kitchen and Dining Room.
Cette image montre une très grande salle de séjour minimaliste ouverte avec un mur blanc, une cheminée ribbon, un manteau de cheminée en bois, un téléviseur d'angle et un sol en bois brun.
Cette image montre une très grande salle de séjour minimaliste ouverte avec un mur blanc, une cheminée ribbon, un manteau de cheminée en bois, un téléviseur d'angle et un sol en bois brun.
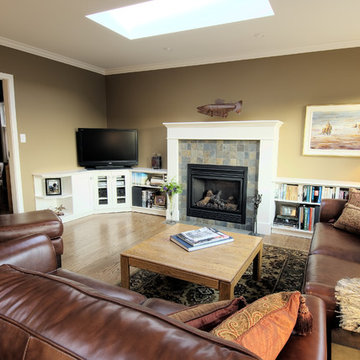
This was a full home renovation where the homeowners wanted to add traditional elements back and create better use of space to a 1980's addition that had been added to this 1917 character home.
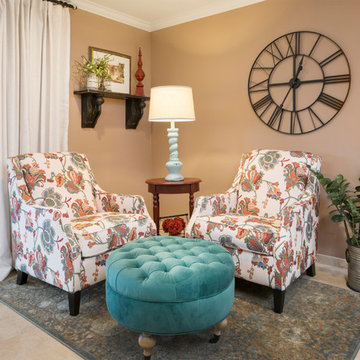
A 700 square foot space in the city gets a farmhouse makeover while preserving the clients’ love for all things colorfully eclectic and showcasing their favorite flea market finds! Featuring an entry way, living room, dining room and great room, the entire design and color scheme was inspired by the clients’ nostalgic painting of East Coast sunflower fields and a vintage console in bold colors.
Shown in this Photo: floral occasional chairs in a cozy reading nook with tufted ottoman, plush area rug, red end table and oversized wall clock are all accented by custom linen drapery, wrought iron drapery rod, farmhouse lighting and accessories. | Photography Joshua Caldwell.
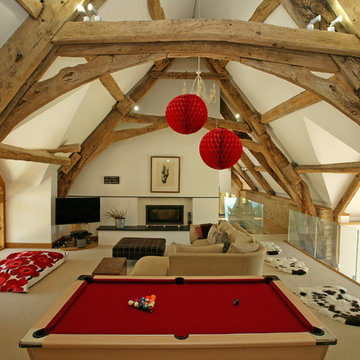
Emma Farquhar Photography
Idée de décoration pour une grande salle de séjour mansardée ou avec mezzanine champêtre avec un mur blanc, moquette, une cheminée standard, un téléviseur d'angle et un sol beige.
Idée de décoration pour une grande salle de séjour mansardée ou avec mezzanine champêtre avec un mur blanc, moquette, une cheminée standard, un téléviseur d'angle et un sol beige.
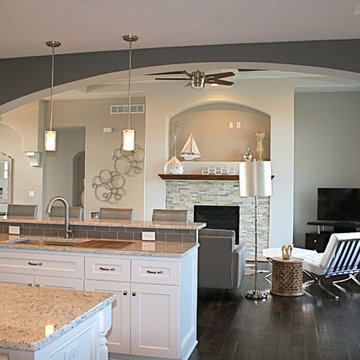
Aménagement d'une grande salle de séjour classique ouverte avec un téléviseur d'angle, un mur gris, parquet foncé, une cheminée standard et un manteau de cheminée en pierre.
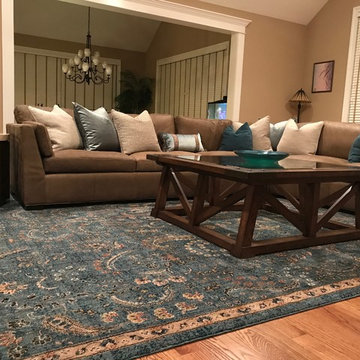
Gorgeous area rug establishes the foundation of the design scheme.Generous leather sectional. Substantial coffee table with custom finish. Drum side table with travertine top. Walls were later painted BM Sea Star .
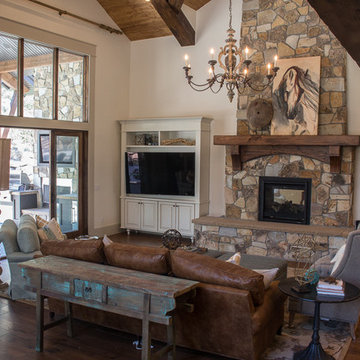
Idées déco pour une salle de séjour craftsman de taille moyenne et ouverte avec une bibliothèque ou un coin lecture, un mur beige, parquet foncé, une cheminée double-face, un manteau de cheminée en pierre et un téléviseur d'angle.
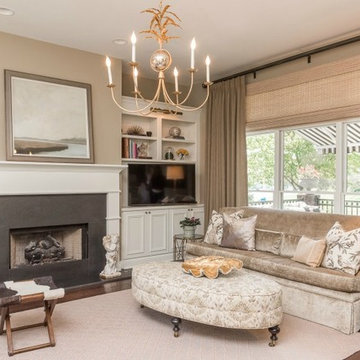
The hearth room is right off the kitchen, so we tied the look of the two rooms together by pulling in the black from the counter tops. We modified the existing cabinetry to hold a TV and added crown molding. To tie in the fireplace surround, we used black natural stone and built a grander mantle to better suit the scale of the space. Finally, we added lighting above the cabinetry to highlight the contents of the shelves.
Idées déco de salles de séjour marrons avec un téléviseur d'angle
2