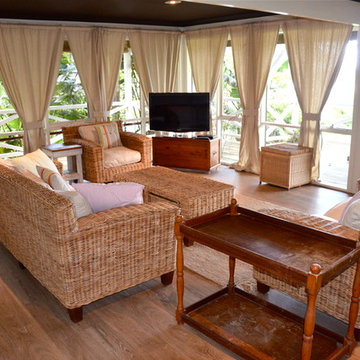Idées déco de salles de séjour marrons avec un téléviseur d'angle
Trier par :
Budget
Trier par:Populaires du jour
81 - 100 sur 255 photos
1 sur 3
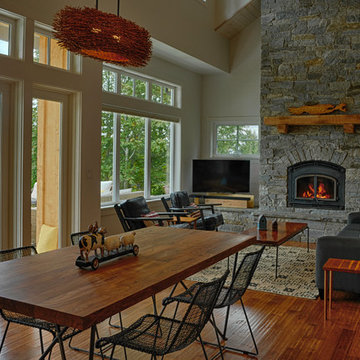
The living spaces in this home were designed with a great room concept in mind and easily flow in and out of one another. The living room features a floor to ceiling rocked in fireplace with it's hearth extending the entire width of the room creating great spaces for reading or even keeping the tv as these home owners have done!
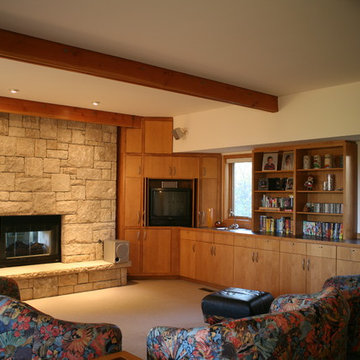
Aménagement d'une grande salle de séjour contemporaine fermée avec un mur blanc, moquette, une cheminée double-face, un manteau de cheminée en pierre, un téléviseur d'angle et un sol beige.
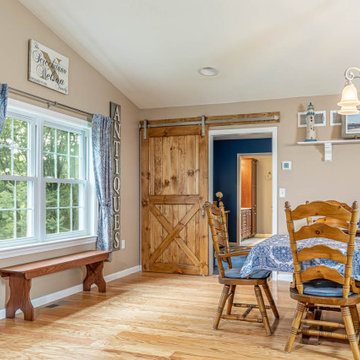
This home addition didn't go according to plan... and that's a good thing. Here's why.
Family is really important to the Nelson's. But the small kitchen and living room in their 30 plus-year-old house meant crowded holidays for all the children and grandchildren. It was easy to see that a major home remodel was needed. The problem was the Nelson's didn't know anyone who had a great experience with a builder.
The Nelson's connected with ALL Renovation & Design at a home show in York, PA, but it wasn't until after sitting down with several builders and going over preliminary designs that it became clear that Amos listened and cared enough to guide them through the project in a way that would achieve their goals perfectly. So work began on a new addition with a “great room” and a master bedroom with a master bathroom.
That's how it started. But the project didn't go according to plan. Why? Because Amos was constantly asking, “What would make you 100% satisfied.” And he meant it. For example, when Mrs. Nelson realized how much she liked the character of the existing brick chimney, she didn't want to see it get covered up. So plans changed mid-stride. But we also realized that the brick wouldn't fit with the plan for a stone fireplace in the new family room. So plans changed there as well, and brick was ordered to match the chimney.
It was truly a team effort that produced a beautiful addition that is exactly what the Nelson's wanted... or as Mrs. Nelson said, “...even better, more beautiful than we envisioned.”
For Christmas, the Nelson's were able to have the entire family over with plenty of room for everyone. Just what they wanted.
The outside of the addition features GAF architectural shingles in Pewter, Certainteed Mainstreet D4 Shiplap in light maple, and color-matching bricks. Inside the great room features the Armstrong Prime Harvest Oak engineered hardwood in a natural finish, Masonite 6-panel pocket doors, a custom sliding pine barn door, and Simonton 5500 series windows. The master bathroom cabinetry was made to match the bedroom furniture set, with a cultured marble countertop from Countertec, and tile flooring.
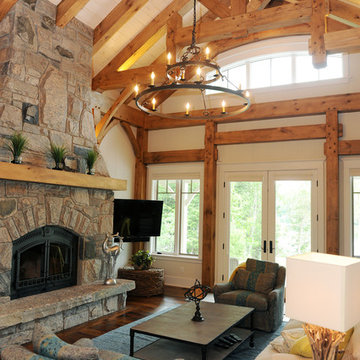
Everimages.ca
Idées déco pour une salle de séjour craftsman ouverte avec parquet foncé, une cheminée standard, un manteau de cheminée en pierre et un téléviseur d'angle.
Idées déco pour une salle de séjour craftsman ouverte avec parquet foncé, une cheminée standard, un manteau de cheminée en pierre et un téléviseur d'angle.
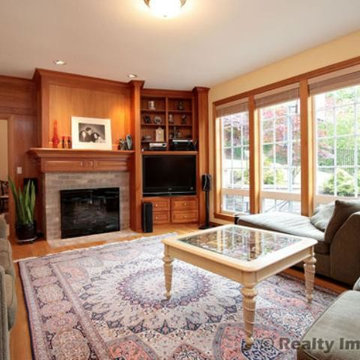
yasaman
Cette photo montre une grande salle de séjour méditerranéenne ouverte avec un mur jaune, un sol en bois brun, une cheminée double-face, un manteau de cheminée en brique et un téléviseur d'angle.
Cette photo montre une grande salle de séjour méditerranéenne ouverte avec un mur jaune, un sol en bois brun, une cheminée double-face, un manteau de cheminée en brique et un téléviseur d'angle.
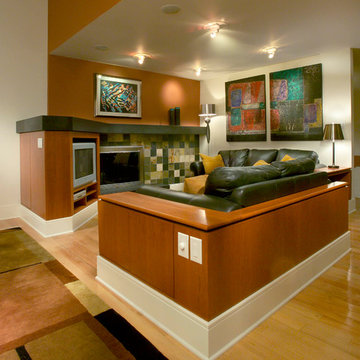
A stellar modern art collection is integrated into this far reaching remodel and addition. The new kitchen tries to steal the show. Photo by Walt Roycraft.
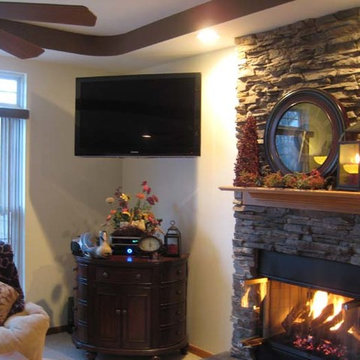
Cette image montre une salle de séjour traditionnelle de taille moyenne et fermée avec un mur blanc, moquette, une cheminée ribbon, un manteau de cheminée en pierre et un téléviseur d'angle.
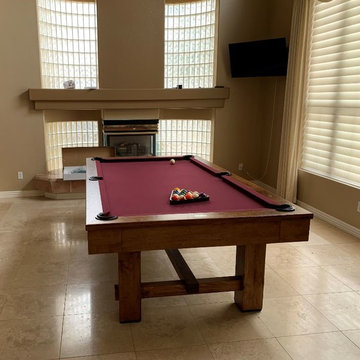
Rustic Burl finish on distressed pine. Wine cloth
Idées déco pour une grande salle de séjour montagne fermée avec un mur marron, un sol en travertin, une cheminée standard, un téléviseur d'angle et un sol marron.
Idées déco pour une grande salle de séjour montagne fermée avec un mur marron, un sol en travertin, une cheminée standard, un téléviseur d'angle et un sol marron.
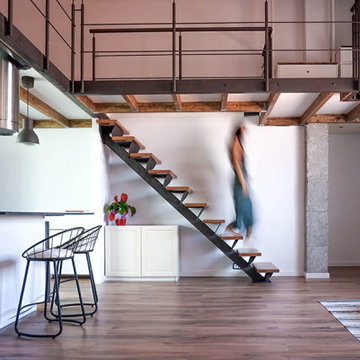
Precioso loft de cubierta inclinada y pilares de hormigón, un altillo de madera y cocina abierta con una gran isla. Con un toque de color "mint" y elementos de estilo industrial.
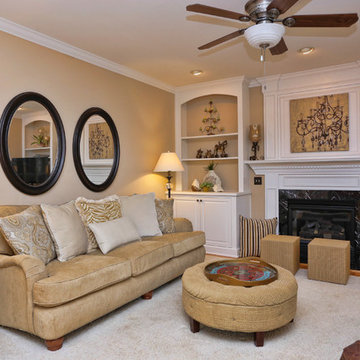
This warm and cozy family room has everything you need. Soft fabrics on sofa with comfy pillows. Leather chairs and two ottomans. Beautiful artwork above the fireplace and built-in bookshelves for display. We updated with wall color. The Entry Hall and Great Room is Benjamin Moore Adobe Beige AC-7. We used the homeowners existing furnishings and purchased a few new things. The change was significant and the homeowner delighted!
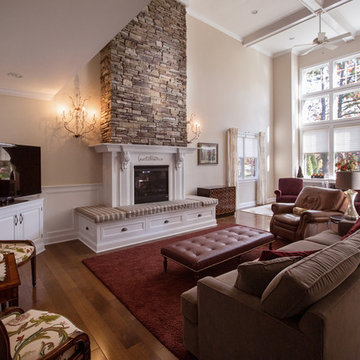
Dinofa Photography
Idée de décoration pour une grande salle de séjour ouverte avec un mur beige, un sol en bois brun, une cheminée standard, un manteau de cheminée en bois et un téléviseur d'angle.
Idée de décoration pour une grande salle de séjour ouverte avec un mur beige, un sol en bois brun, une cheminée standard, un manteau de cheminée en bois et un téléviseur d'angle.
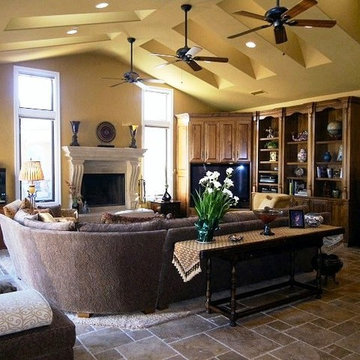
This view of the large great room is opposite from the coffee bar. The room features custom built in cabinetry that houses the TV and electronics. A large stone fireplace is the central feature, along with a high ceiling that has fans and skylights. A large sectional and coffee table sits on an area rug over the Versailles pattern stone floor.
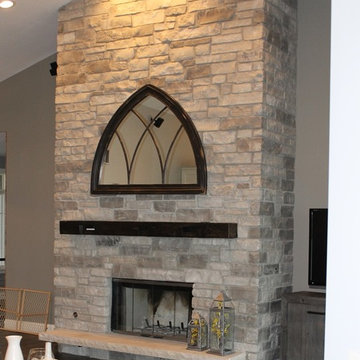
Stone Fireplace with Floating Hearth
Aménagement d'une salle de séjour craftsman de taille moyenne et ouverte avec une cheminée standard, un manteau de cheminée en pierre, un mur beige, un sol en bois brun et un téléviseur d'angle.
Aménagement d'une salle de séjour craftsman de taille moyenne et ouverte avec une cheminée standard, un manteau de cheminée en pierre, un mur beige, un sol en bois brun et un téléviseur d'angle.
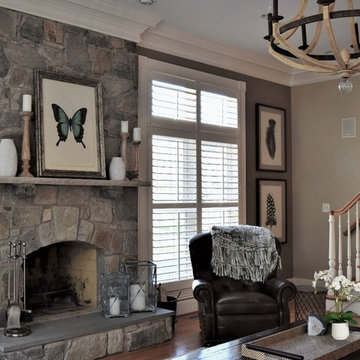
I had a blast styling my client's fireplace! Working off of the rustic style that already defined my client's home, I brought in accessories in varying materials, textures, and colors. The raw wood candlesticks and wrought iron hurricanes play perfectly with the natural stone fireplace, while the white ceramic bottles give contrast in size and texture to the candlesticks. Lastly, the true focal point is the vibrant butterfly print on handmade paper and framed inside an aged silver frame.
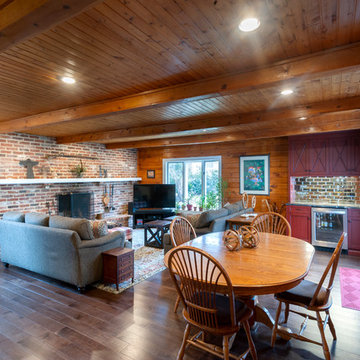
The clients' own furniture was given new life in the updated rooms.
A custom dry bar replaced the dark laundry area
Cette image montre une grande salle de séjour traditionnelle ouverte avec parquet foncé, une cheminée standard, un manteau de cheminée en brique, un téléviseur d'angle et un sol marron.
Cette image montre une grande salle de séjour traditionnelle ouverte avec parquet foncé, une cheminée standard, un manteau de cheminée en brique, un téléviseur d'angle et un sol marron.
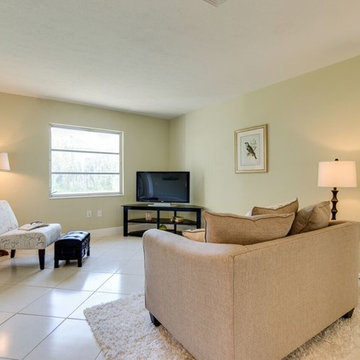
John Moran photographer
Exemple d'une petite salle de séjour chic ouverte avec un mur vert, un sol en carrelage de céramique et un téléviseur d'angle.
Exemple d'une petite salle de séjour chic ouverte avec un mur vert, un sol en carrelage de céramique et un téléviseur d'angle.
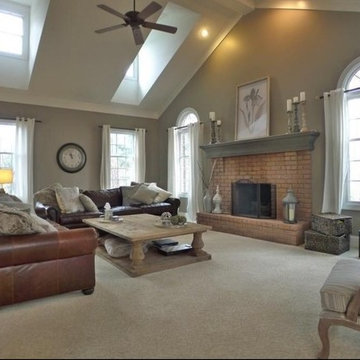
To make the great room more inviting for the family, we removed existing wallpaper, updated the carpet and painted the fireplace mantel. Adding comfy furniture made this the primary hang-out space in the house.
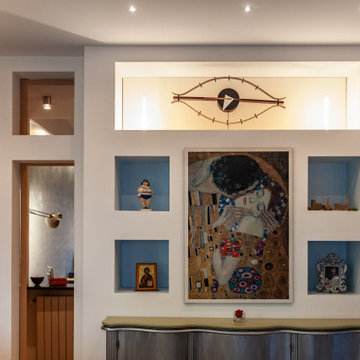
L'abitazione di circa 75mq è stato oggetto di un'intervento per dare un nuovo aspetto all'ingresso dell'appartamento.
Lo studio si è focalizzato sulla realizzazione di una controparete che ospitasse pieni e vuoti come elementi di arredo, associando un particolare progetto delle luci per dare movimento e carattere all'intera parete.
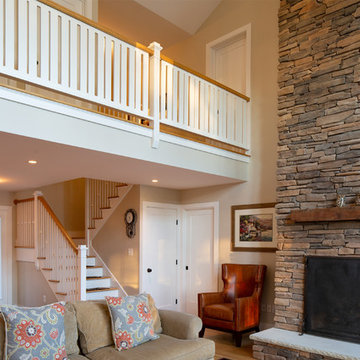
Photo by Caryn B. Davis
Réalisation d'une grande salle de séjour mansardée ou avec mezzanine tradition avec un mur beige, parquet clair, un manteau de cheminée en pierre et un téléviseur d'angle.
Réalisation d'une grande salle de séjour mansardée ou avec mezzanine tradition avec un mur beige, parquet clair, un manteau de cheminée en pierre et un téléviseur d'angle.
Idées déco de salles de séjour marrons avec un téléviseur d'angle
5
