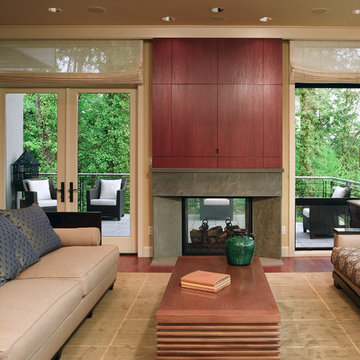Idées déco de salles de séjour marrons avec une cheminée double-face
Trier par :
Budget
Trier par:Populaires du jour
101 - 120 sur 1 074 photos
1 sur 3
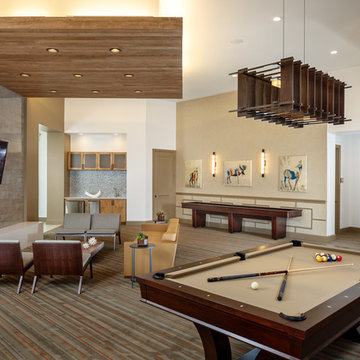
Cette photo montre une salle de séjour tendance ouverte avec un mur beige, parquet foncé, une cheminée double-face, un manteau de cheminée en pierre et un téléviseur fixé au mur.
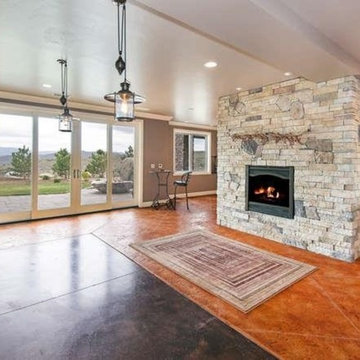
Idée de décoration pour une très grande salle de séjour chalet ouverte avec salle de jeu, un mur marron, sol en béton ciré, une cheminée double-face, un manteau de cheminée en pierre et un téléviseur fixé au mur.
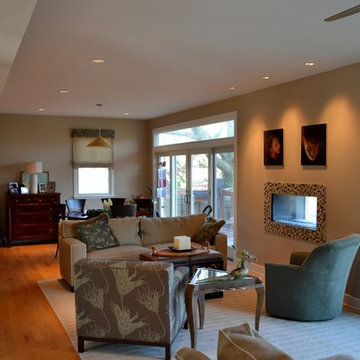
KB Lueck
Cette photo montre une très grande salle de séjour chic ouverte avec parquet clair et une cheminée double-face.
Cette photo montre une très grande salle de séjour chic ouverte avec parquet clair et une cheminée double-face.
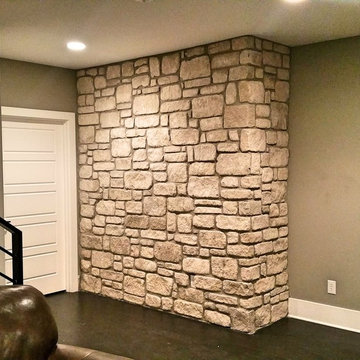
Inspiration pour une salle de séjour chalet de taille moyenne et ouverte avec un bar de salon, un mur beige, une cheminée double-face, un manteau de cheminée en pierre, un téléviseur fixé au mur et un sol marron.
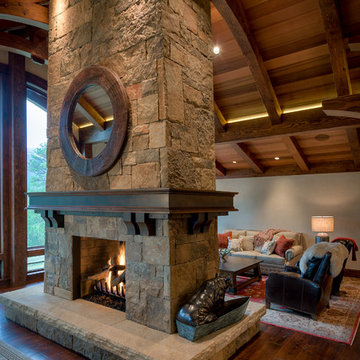
Idées déco pour une grande salle de séjour montagne ouverte avec un mur beige, parquet foncé, une cheminée double-face, un manteau de cheminée en pierre et un sol marron.
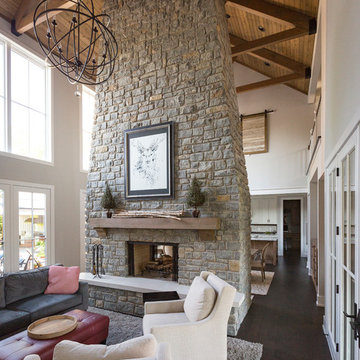
RVP Photography
Idée de décoration pour une salle de séjour champêtre ouverte avec un mur gris, parquet foncé, une cheminée double-face, un manteau de cheminée en pierre et un téléviseur fixé au mur.
Idée de décoration pour une salle de séjour champêtre ouverte avec un mur gris, parquet foncé, une cheminée double-face, un manteau de cheminée en pierre et un téléviseur fixé au mur.
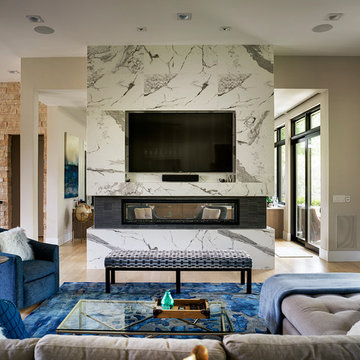
Eric Lucero Photography
Cette photo montre une salle de séjour tendance avec un mur beige, parquet clair, une cheminée double-face et un téléviseur encastré.
Cette photo montre une salle de séjour tendance avec un mur beige, parquet clair, une cheminée double-face et un téléviseur encastré.
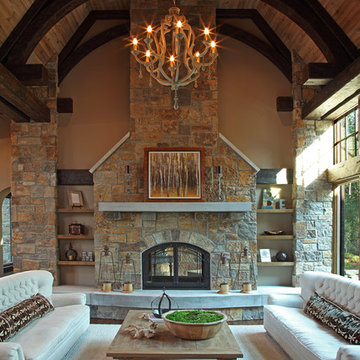
Beautiful Lodge Style Home in Minneapolis.
Wood Ceiling, High Ceilings, Rustic Family Room, Stone, Stone Fireplace, Wood Paneled Ceiling, Hardwood Flooring, Exposed Stone Fireplace, Dark Hardwood Floors, Beige Area Rug, Family Room Chandelier, Fireplace Surround.
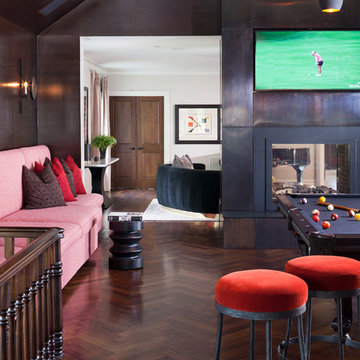
the other side of this vast billiard room features the 2 sided metal clad fireplace with it's large tv above. the floors are a dark stained herringbone walnut which match the traditional stained railing to the gym below. walls are covered in a lacquer tortoise wallpaper. bar stools and built in bench seating accents with red.
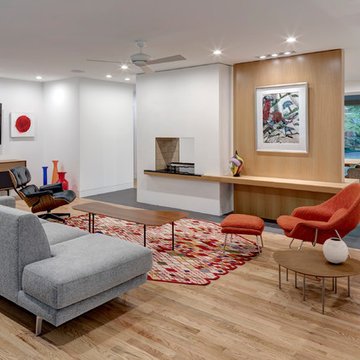
Réalisation d'une salle de séjour vintage avec un mur blanc, parquet clair, une cheminée double-face, un téléviseur fixé au mur et un sol beige.
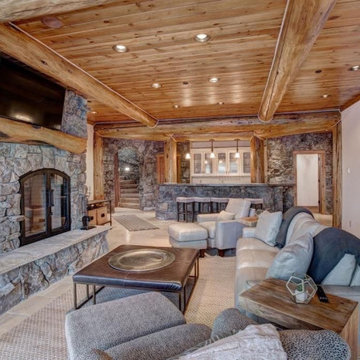
This loge has the perfect spot to relax in front of the fire after grabbing yourself a drink at the bar. Watch the game with your ski buddies and enjoy the wood and stone surroundings
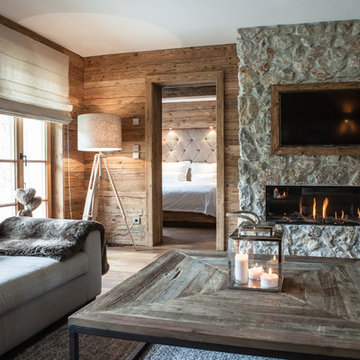
Daniela Polak
Cette image montre une salle de séjour chalet de taille moyenne et fermée avec un mur marron, un sol en bois brun, une cheminée double-face, un manteau de cheminée en pierre, un téléviseur fixé au mur et un sol marron.
Cette image montre une salle de séjour chalet de taille moyenne et fermée avec un mur marron, un sol en bois brun, une cheminée double-face, un manteau de cheminée en pierre, un téléviseur fixé au mur et un sol marron.

This homeowner of a Mid-Century house wanted to update the Fireplace finishes and add seating, while keeping the character of the house intact. We removed the faux slate floor tile and the traditional marble/wood mantels. I added recessed cans and a Designer light fixture that enhanced our modern aesthetic. Dimensional stone tile on the fireplace added texture to our subtle color scheme. Large drywall spaces provided background for any type of artwork or tv in this airy, open space. By cantilevering the stone slab we created extra seating while enhancing the horizontal nature of Mid-Centuries. A classic “Less Is More” design aesthetic.
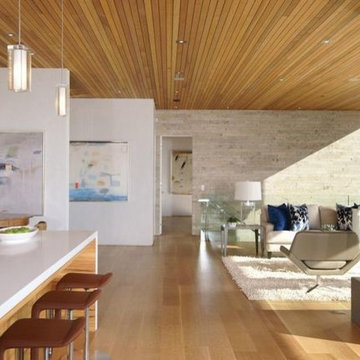
Two gorgeous Acucraft custom gas fireplaces fit seamlessly into this ultra-modern hillside hideaway with unobstructed views of downtown San Francisco & the Golden Gate Bridge. http://www.acucraft.com/custom-gas-residential-fireplaces-tiburon-ca-residence/
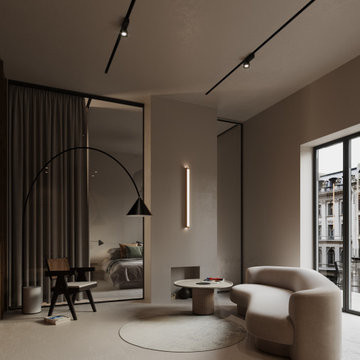
Non sempre i metri quadri contano. Ovvero ci sono spazi piccoli che sembrano grandi se pensati bene e viceversa. Cambiando planimetria e facendo un bel progetto di finiture e selezione arredo si riesce a creare spazi più ariosi ed ampi.
Qualche mese ci è capitato un progetto di una casa, questa volta a Milano, di 70mq circa. Casa con planimetria fatta da corridoio lungo e buoio, 2 camere piccoline, una cucina minuscola e un bagnetto. Lo scopo era ricavare massimo di aria ma lasciare la possibilità di creare privacy delle certe zone.
Così è nato questo progetto in stile nordico minimale. Pulito. Con un minimo di massa. Unica parete vera - quella del bagno. Camera da letto separata dal living con un divisorio in vetro che si può chiudere con una tenda coprente. Unico blocco “solido” è il volume che funge da camino.
Luce lineare. Minimo di arredo. Finitura omogenea. Unico colore che copre tutto lasciando a volte “la parola” a degli elementi in legno o alle linee nere dei profili.
Pace. Tranquillità. Completezza. Respiro. E aria.

Off the dining room is a cozy family area where the family can watch TV or sit by the fireplace. Poplar beams, fieldstone fireplace, custom milled arch by Rockwood Door & Millwork, Hickory hardwood floors.
Home design by Phil Jenkins, AIA; general contracting by Martin Bros. Contracting, Inc.; interior design by Stacey Hamilton; photos by Dave Hubler Photography.
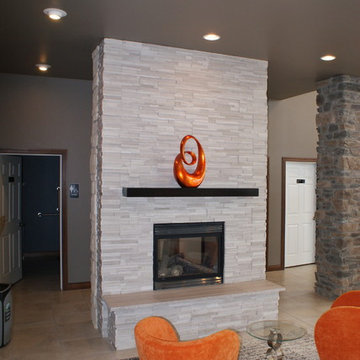
Real Stone Systems White Birch Honed fireplace with a Espresso stained Walnut mantle.
Réalisation d'une salle de séjour urbaine de taille moyenne et ouverte avec un sol en carrelage de céramique, une cheminée double-face, un manteau de cheminée en pierre et aucun téléviseur.
Réalisation d'une salle de séjour urbaine de taille moyenne et ouverte avec un sol en carrelage de céramique, une cheminée double-face, un manteau de cheminée en pierre et aucun téléviseur.
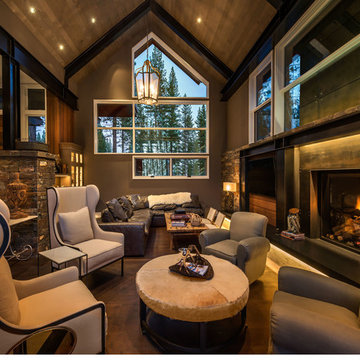
Réalisation d'une très grande salle de séjour chalet avec un mur gris, parquet clair et une cheminée double-face.
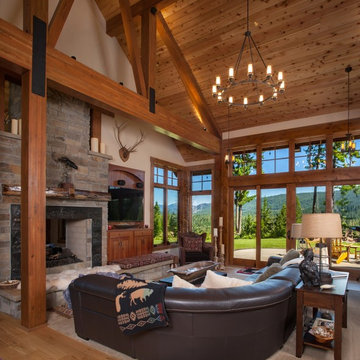
Photo Credit: Michael Seidl Photography
Cette photo montre une grande salle de séjour montagne ouverte avec un mur blanc, un manteau de cheminée en pierre, un téléviseur fixé au mur, une cheminée double-face, moquette et un sol beige.
Cette photo montre une grande salle de séjour montagne ouverte avec un mur blanc, un manteau de cheminée en pierre, un téléviseur fixé au mur, une cheminée double-face, moquette et un sol beige.
Idées déco de salles de séjour marrons avec une cheminée double-face
6
