Idées déco de salles de séjour marrons avec une cheminée double-face
Trier par :
Budget
Trier par:Populaires du jour
141 - 160 sur 1 074 photos
1 sur 3
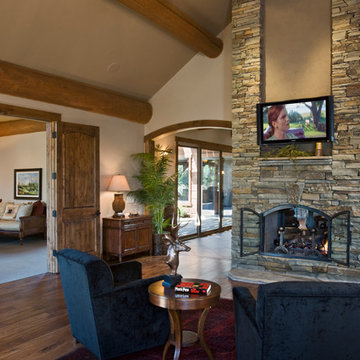
This rustic retreat in central Oregon is loaded with modern amenities.
This stone see-thru fireplace features a TV mounted above, and a built-in juniper wood bar to the right. In front of the fireplace sit two upholstered chairs and a side table. To the left, custom wood doors open to a home office. An arched entryway leads great room/dining room.
Timber frame and log houses often conjure notions of remote rustic outposts located in solitary surroundings of open grasslands or mature woodlands. When the owner approached MossCreek to design a timber-framed log home on a less than one acre site in an upscale Oregon golf community, the principle of the firm, Allen Halcomb, was intrigued. Bend, OR, on the eastern side of the Cascades Mountains, has an arid desert climate, creating an ideal environment for a Tuscan influenced exterior.
Photo: Roger Wade
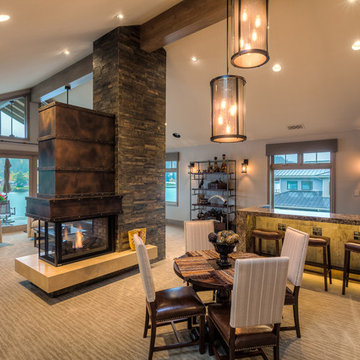
Social hub media room with games table, bar and wide screen TV. Oversized lighting to balance metal wrapped stone hearth.
Cette image montre une grande salle de séjour chalet ouverte avec un mur beige, moquette, un manteau de cheminée en métal, un téléviseur fixé au mur, salle de jeu et une cheminée double-face.
Cette image montre une grande salle de séjour chalet ouverte avec un mur beige, moquette, un manteau de cheminée en métal, un téléviseur fixé au mur, salle de jeu et une cheminée double-face.
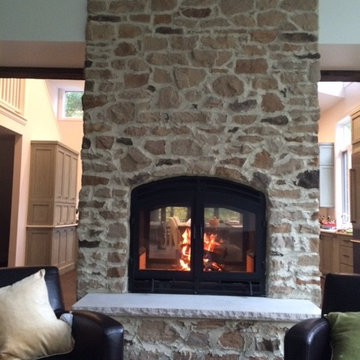
Acucraft Hearthroom 44 See Through Wood Burning Fireplace with Black Finish and Cylinder Handles.
Cette image montre une salle de séjour traditionnelle de taille moyenne avec une cheminée double-face et un manteau de cheminée en pierre.
Cette image montre une salle de séjour traditionnelle de taille moyenne avec une cheminée double-face et un manteau de cheminée en pierre.
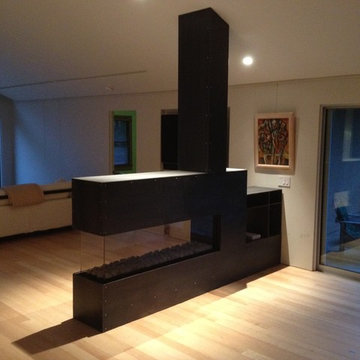
This freestanding fireplace system required a custom steel enclosure with bookshelf. Raw mill finish sides are joined with perforated stainless vent on the top and plate steel bookshelf against the wall for a code-compliant, custom enclosure the client loves. Industrial, contemporary, yet warm. Half-Moon Bay horse ranch.
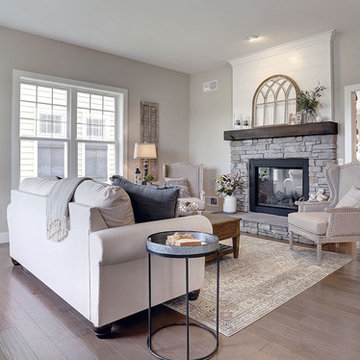
This 2-story Arts & Crafts style home first-floor owner’s suite includes a welcoming front porch and a 2-car rear entry garage. Lofty 10’ ceilings grace the first floor where hardwood flooring flows from the foyer to the great room, hearth room, and kitchen. The great room and hearth room share a see-through gas fireplace with floor-to-ceiling stone surround and built-in bookshelf in the hearth room and in the great room, stone surround to the mantel with stylish shiplap above. The open kitchen features attractive cabinetry with crown molding, Hanstone countertops with tile backsplash, and stainless steel appliances. An elegant tray ceiling adorns the spacious owner’s bedroom. The owner’s bathroom features a tray ceiling, double bowl vanity, tile shower, an expansive closet, and two linen closets. The 2nd floor boasts 2 additional bedrooms, a full bathroom, and a loft.
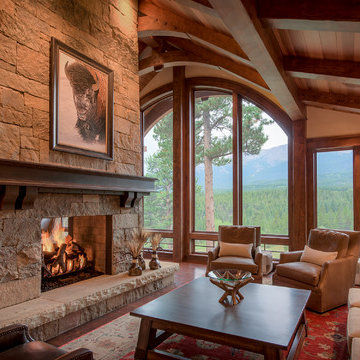
Cette photo montre une grande salle de séjour montagne ouverte avec un mur beige, parquet foncé, une cheminée double-face, un manteau de cheminée en pierre et un sol marron.
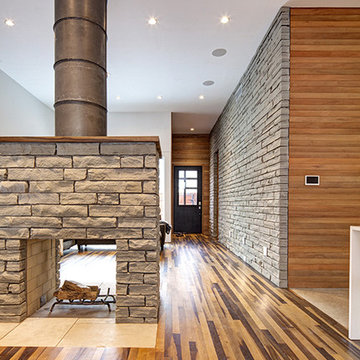
Builder: D&I Landscape Construction
Idée de décoration pour une grande salle de séjour urbaine avec un mur blanc, parquet clair, une cheminée double-face et un manteau de cheminée en pierre.
Idée de décoration pour une grande salle de séjour urbaine avec un mur blanc, parquet clair, une cheminée double-face et un manteau de cheminée en pierre.
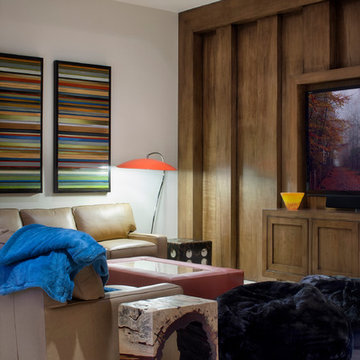
Cette image montre une très grande salle de séjour mansardée ou avec mezzanine traditionnelle avec salle de jeu, un mur beige, un sol en marbre, une cheminée double-face, un manteau de cheminée en pierre et un téléviseur encastré.
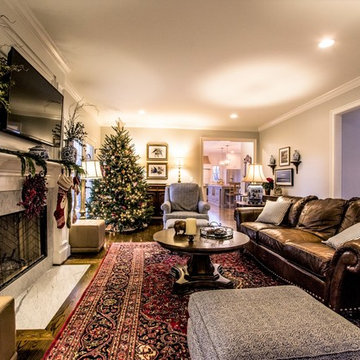
Aménagement d'une grande salle de séjour classique fermée avec un mur gris, parquet foncé, une cheminée double-face, un manteau de cheminée en pierre, un téléviseur fixé au mur et un sol marron.
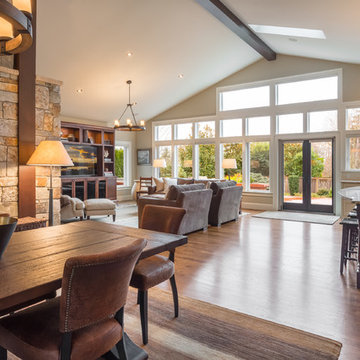
Inspiration pour une salle de séjour chalet de taille moyenne et ouverte avec un mur beige, un sol en bois brun, une cheminée double-face, un manteau de cheminée en pierre et un téléviseur encastré.
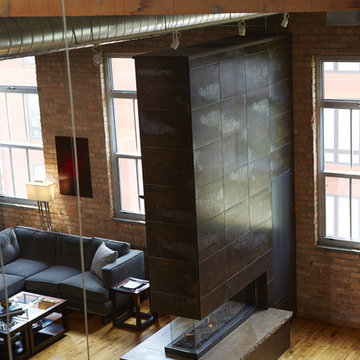
While the wall brings division to the open space, the Lucius 140 connects the spaces with its see-through design.
Photo by: Jill Greer
Exemple d'une salle de séjour mansardée ou avec mezzanine industrielle de taille moyenne avec parquet clair, une cheminée double-face, un manteau de cheminée en métal, aucun téléviseur et un sol marron.
Exemple d'une salle de séjour mansardée ou avec mezzanine industrielle de taille moyenne avec parquet clair, une cheminée double-face, un manteau de cheminée en métal, aucun téléviseur et un sol marron.
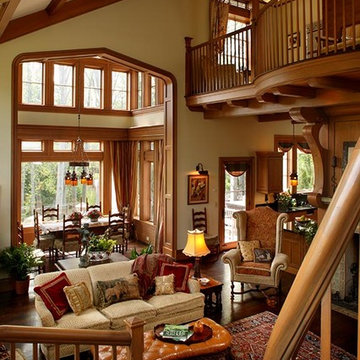
A view from the staircase landing at the end of the family room overlooks the seating area and family dining in bay beyond. David Dietrich Photographer
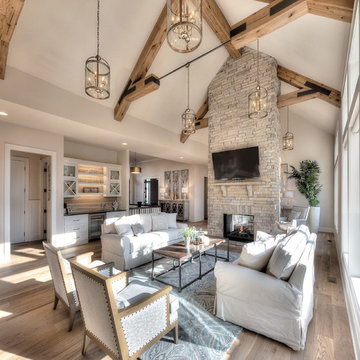
James Maidhof Photography
Réalisation d'une très grande salle de séjour design ouverte avec un mur beige, parquet clair, une cheminée double-face, un manteau de cheminée en pierre et un téléviseur fixé au mur.
Réalisation d'une très grande salle de séjour design ouverte avec un mur beige, parquet clair, une cheminée double-face, un manteau de cheminée en pierre et un téléviseur fixé au mur.
The family room is easily the hardest working room in the house. With 19' ceilings and a towering black panel fireplace this room makes everyday living just a little easier with easy access to the dining area, kitchen, mudroom, and outdoor space. The large windows bathe the room with sunlight and warmth.
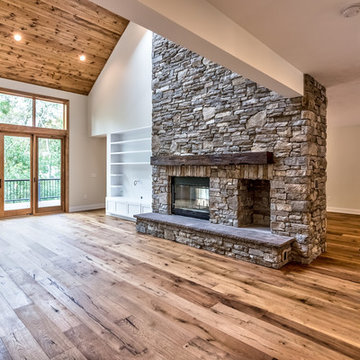
2 story vaulted family room with stone see through fireplace and raised stone hearth
Idée de décoration pour une grande salle de séjour mansardée ou avec mezzanine craftsman avec un mur gris, un sol en bois brun, une cheminée double-face, un manteau de cheminée en pierre, un téléviseur encastré et un sol marron.
Idée de décoration pour une grande salle de séjour mansardée ou avec mezzanine craftsman avec un mur gris, un sol en bois brun, une cheminée double-face, un manteau de cheminée en pierre, un téléviseur encastré et un sol marron.
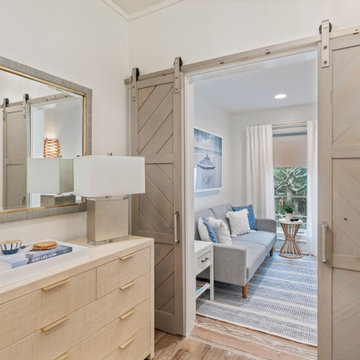
Located in Old Seagrove, FL, this 1980's beach house was is steps away from the beach and a short walk from Seaside Square. Working with local general contractor, Corestruction, the existing 3 bedroom and 3 bath house was completely remodeled. Additionally, 3 more bedrooms and bathrooms were constructed over the existing garage and kitchen, staying within the original footprint. This modern coastal design focused on maximizing light and creating a comfortable and inviting home to accommodate large families vacationing at the beach. The large backyard was completely overhauled, adding a pool, limestone pavers and turf, to create a relaxing outdoor living space.
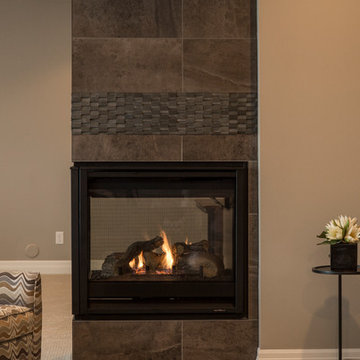
Sanders Lifestyles
Exemple d'une salle de séjour chic de taille moyenne et ouverte avec un mur gris, moquette, une cheminée double-face, un manteau de cheminée en pierre, un téléviseur indépendant et un sol gris.
Exemple d'une salle de séjour chic de taille moyenne et ouverte avec un mur gris, moquette, une cheminée double-face, un manteau de cheminée en pierre, un téléviseur indépendant et un sol gris.
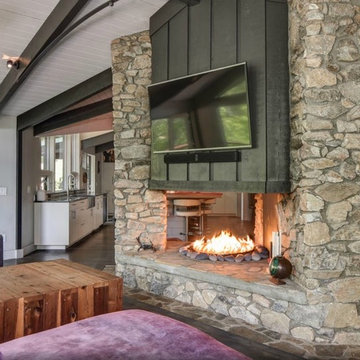
Cette photo montre une grande salle de séjour éclectique ouverte avec un mur blanc, parquet foncé, une cheminée double-face, un manteau de cheminée en pierre et un téléviseur fixé au mur.
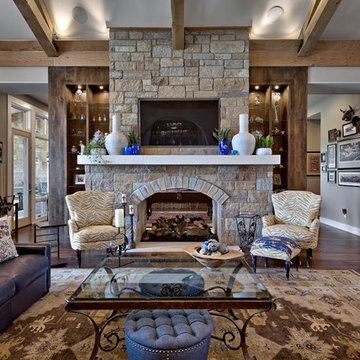
Idée de décoration pour une grande salle de séjour tradition ouverte avec un mur beige, parquet foncé, une cheminée double-face, un manteau de cheminée en pierre et un téléviseur fixé au mur.
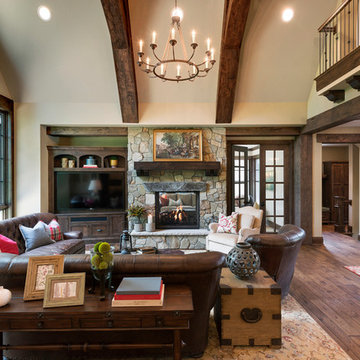
Builder: Stonewood, LLC. - Interior Designer: Studio M Interiors/Mingle - Photo: Spacecrafting Photography
Réalisation d'une très grande salle de séjour chalet ouverte avec un mur beige, un sol en bois brun, une cheminée double-face, un manteau de cheminée en pierre et un téléviseur fixé au mur.
Réalisation d'une très grande salle de séjour chalet ouverte avec un mur beige, un sol en bois brun, une cheminée double-face, un manteau de cheminée en pierre et un téléviseur fixé au mur.
Idées déco de salles de séjour marrons avec une cheminée double-face
8