Idées déco de salles de séjour modernes avec différents habillages de murs
Trier par :
Budget
Trier par:Populaires du jour
121 - 140 sur 887 photos
1 sur 3

Im Februar 2021 durfte ich für einen Vermieter eine neu renovierte und ganz frisch eingerichtete Einzimmer-Wohnung in Chemnitz, unweit des örtlichen Klinikum, fotografieren. Als Immobilienfotograf war es mir wichtig, den Sonnenstand sowie die Lichtverhältnisse in der Wohnung zu beachten. Die entstandenen Immobilienfotografien werden bald im Internet und in Werbedrucken, wie Broschüren oder Flyern erscheinen, um Mietinteressenten auf diese sehr schöne Wohnung aufmerksam zu machen.
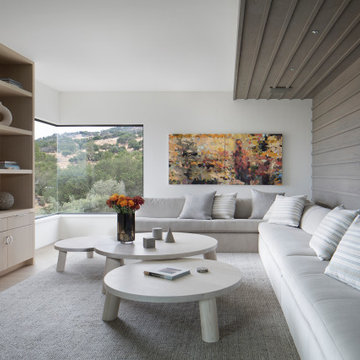
Cette photo montre une salle de séjour moderne en bois avec un mur blanc et parquet clair.

Zum Shop -> https://www.livarea.de/tv-hifi-moebel/livitalia-roto-lowboard-raumteiler-mit-drehbarem-tv-paneel.html
Das Livitalia Roto Design Lowboard ist der ideale Raumteiler und sein TV Paneel kann um bis zu 360 Grad geschwenkt werden.
Das Livitalia Roto Design Lowboard ist der ideale Raumteiler und sein TV Paneel kann um bis zu 360 Grad geschwenkt werden.
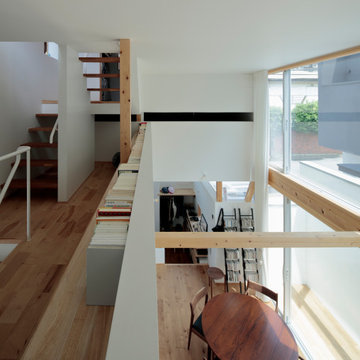
Aménagement d'une salle de séjour moderne de taille moyenne et ouverte avec un mur blanc, un sol en bois brun, aucune cheminée, un sol marron, un plafond en lambris de bois et du lambris de bois.
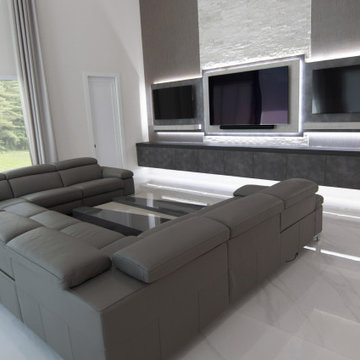
Custom Italian leather sectional with power recliners
Area rug 9' 12'
Modern coffee table
Custom sheer drapery panels
Aménagement d'une grande salle de séjour moderne avec un mur gris, un sol en carrelage de porcelaine, un téléviseur fixé au mur, un sol blanc et du papier peint.
Aménagement d'une grande salle de séjour moderne avec un mur gris, un sol en carrelage de porcelaine, un téléviseur fixé au mur, un sol blanc et du papier peint.
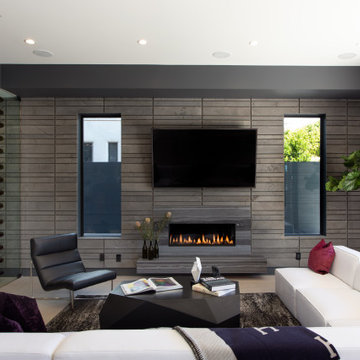
Idées déco pour une grande salle de séjour moderne en bois ouverte avec une cheminée ribbon, un manteau de cheminée en carrelage, un téléviseur fixé au mur, sol en béton ciré et un sol gris.

Shiplap, new lighting, Sherwin Williams Pure White paint, quartz and new windows provide a bright new modern updated look.
Anew Home Staging in Alpharetta. A certified home stager and redesigner in Alpharetta.
Interior Design information:
https://anewhomedesign.com/interior-design
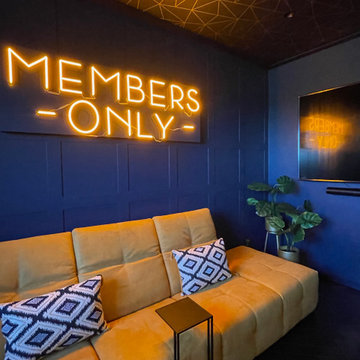
The clients had an unused swimming pool room which doubled up as a gym. They wanted a complete overhaul of the room to create a sports bar/games room. We wanted to create a space that felt like a London members club, dark and atmospheric. We opted for dark navy panelled walls and wallpapered ceiling. A beautiful black parquet floor was installed. Lighting was key in this space. We created a large neon sign as the focal point and added striking Buster and Punch pendant lights to create a visual room divider. The result was a room the clients are proud to say is "instagramable"
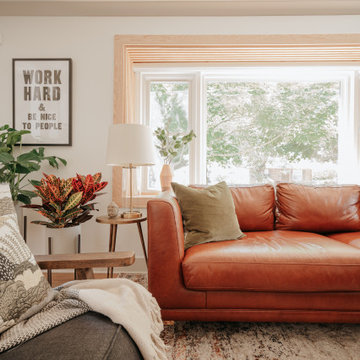
Cette photo montre une salle de séjour moderne ouverte avec un mur multicolore, parquet clair, une cheminée standard, un manteau de cheminée en bois, un téléviseur fixé au mur, un sol marron et un mur en parement de brique.

Floor to ceiling Brombal steel windows, concrete floor, stained alder wall cladding.
Réalisation d'une salle de séjour minimaliste en bois avec un mur marron, sol en béton ciré et un sol gris.
Réalisation d'une salle de séjour minimaliste en bois avec un mur marron, sol en béton ciré et un sol gris.
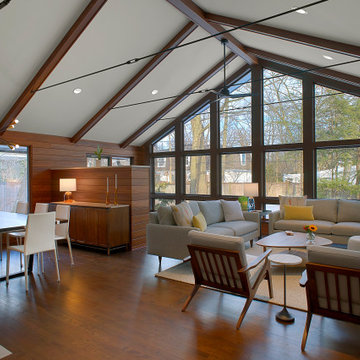
This mid-century modern home remodel in North Shore Glenview is complete with a multi-functional new living space. The walls that separated the family room, den and dining space were removed to create a beautiful open floor plan which includes an office niche. The new vaulted ceiling adds to the spaciousness of the room and the wall of windows give an outdoor feel with natural light streaming in. Norman Sizemore Photographer

Full gut renovation and facade restoration of an historic 1850s wood-frame townhouse. The current owners found the building as a decaying, vacant SRO (single room occupancy) dwelling with approximately 9 rooming units. The building has been converted to a two-family house with an owner’s triplex over a garden-level rental.
Due to the fact that the very little of the existing structure was serviceable and the change of occupancy necessitated major layout changes, nC2 was able to propose an especially creative and unconventional design for the triplex. This design centers around a continuous 2-run stair which connects the main living space on the parlor level to a family room on the second floor and, finally, to a studio space on the third, thus linking all of the public and semi-public spaces with a single architectural element. This scheme is further enhanced through the use of a wood-slat screen wall which functions as a guardrail for the stair as well as a light-filtering element tying all of the floors together, as well its culmination in a 5’ x 25’ skylight.
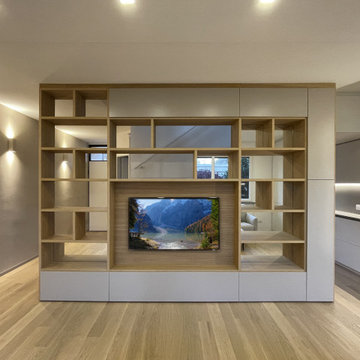
Aménagement d'une salle de séjour moderne de taille moyenne et ouverte avec une bibliothèque ou un coin lecture, un mur marron, un sol en bois brun, aucune cheminée, un téléviseur encastré, un sol marron et du lambris.
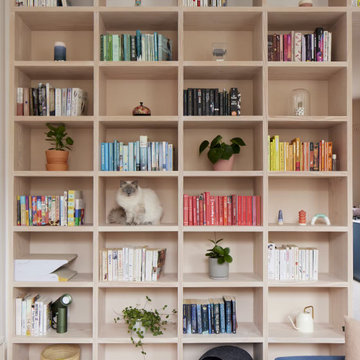
Inspiration pour une grande salle de séjour minimaliste en bois ouverte avec un mur blanc, moquette, une cheminée standard, un manteau de cheminée en bois, aucun téléviseur, un sol beige et un plafond décaissé.
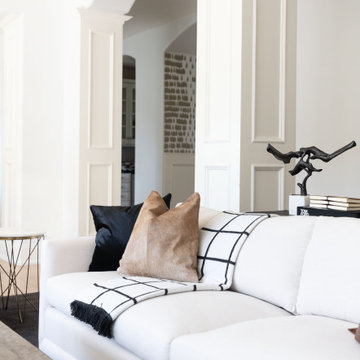
THIS FAMILY ROOM IS A BLND OF BLACK WHITE AND TAN VIBES. IT HOLDS NICE LUXE LARGE SOFAS AND 2 CONSOLE TABLES PUSHED TOGETHER MAKING THE TV WALL EXPANSIVE. WALLPAPER ADDS SOME TEXTURE TO THE SPACE AND ADDS INTEREST.
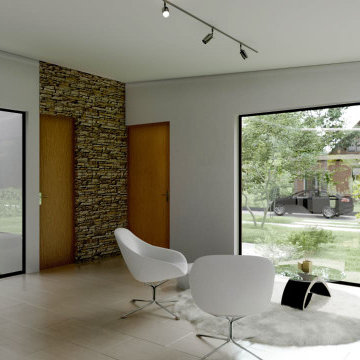
Cette image montre une salle de séjour minimaliste fermée avec un mur blanc, un sol beige et un mur en parement de brique.
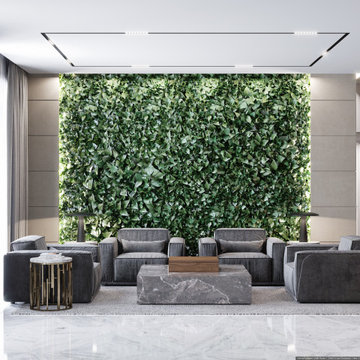
Exemple d'une grande salle de séjour moderne ouverte avec un mur beige, un sol en marbre, un sol blanc et du lambris.
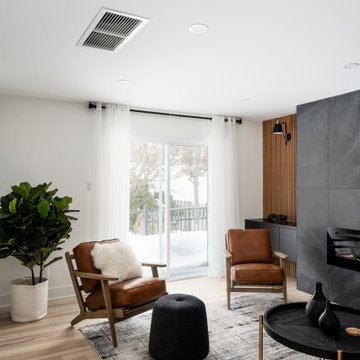
Boasting a modern yet warm interior design, this house features the highly desired open concept layout that seamlessly blends functionality and style, but yet has a private family room away from the main living space. The family has a unique fireplace accent wall that is a real show stopper. The spacious kitchen is a chef's delight, complete with an induction cook-top, built-in convection oven and microwave and an oversized island, and gorgeous quartz countertops. With three spacious bedrooms, including a luxurious master suite, this home offers plenty of space for family and guests. This home is truly a must-see!

GAIA WHITE SERIES | SOLID POLYMER CORE (SPC)
Gaia White Series SPC represents wood’s natural beauty. With a wood grain embossing directly over the 20 mil with ceramic wear layer, Gaia Flooring White Series is industry leading for durability. The SPC stone based core with luxury sound and heat insulation underlayment, surpasses luxury standards for multilevel estates. Waterproof and guaranteed in all rooms in your home and all regular commercial.
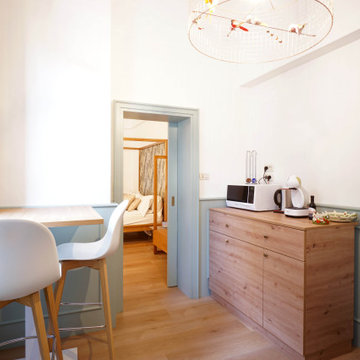
Cette photo montre une petite salle de séjour moderne fermée avec un bar de salon, un mur blanc, parquet clair, aucun téléviseur et boiseries.
Idées déco de salles de séjour modernes avec différents habillages de murs
7