Idées déco de salles de séjour modernes avec une cheminée ribbon
Trier par :
Budget
Trier par:Populaires du jour
101 - 120 sur 948 photos
1 sur 3
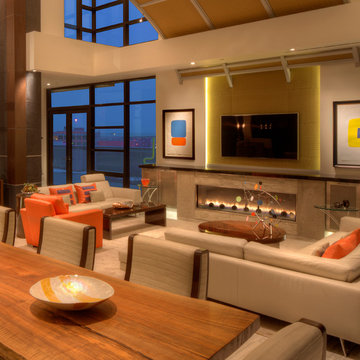
Photo: Mark Heffron
Aménagement d'une salle de séjour moderne ouverte avec un mur blanc, un sol en calcaire, une cheminée ribbon, un manteau de cheminée en pierre et un téléviseur fixé au mur.
Aménagement d'une salle de séjour moderne ouverte avec un mur blanc, un sol en calcaire, une cheminée ribbon, un manteau de cheminée en pierre et un téléviseur fixé au mur.
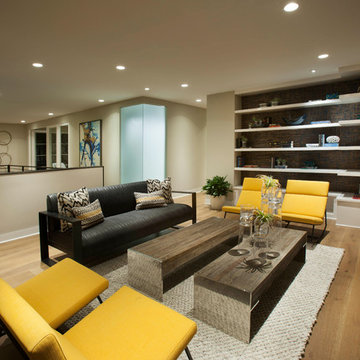
Anita Lang - IMI Design - Scottsdale, AZ
Exemple d'une grande salle de séjour mansardée ou avec mezzanine moderne avec une bibliothèque ou un coin lecture, un mur beige, parquet clair, une cheminée ribbon, un manteau de cheminée en métal, un téléviseur fixé au mur et un sol beige.
Exemple d'une grande salle de séjour mansardée ou avec mezzanine moderne avec une bibliothèque ou un coin lecture, un mur beige, parquet clair, une cheminée ribbon, un manteau de cheminée en métal, un téléviseur fixé au mur et un sol beige.
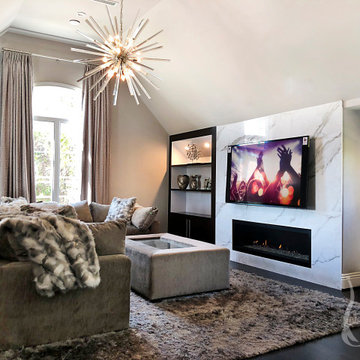
Contemporary Family Room
Idées déco pour une grande salle de séjour moderne fermée avec un mur gris, parquet foncé, une cheminée ribbon, un manteau de cheminée en carrelage, un téléviseur fixé au mur et un sol marron.
Idées déco pour une grande salle de séjour moderne fermée avec un mur gris, parquet foncé, une cheminée ribbon, un manteau de cheminée en carrelage, un téléviseur fixé au mur et un sol marron.
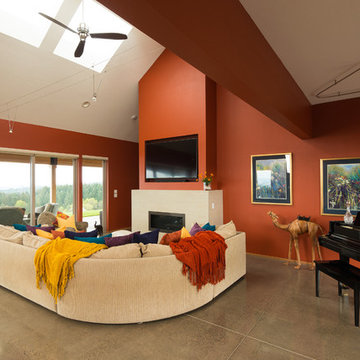
Timothy Park
Cette image montre une salle de séjour minimaliste de taille moyenne et ouverte avec sol en béton ciré, un téléviseur encastré, un mur orange, une cheminée ribbon et un manteau de cheminée en pierre.
Cette image montre une salle de séjour minimaliste de taille moyenne et ouverte avec sol en béton ciré, un téléviseur encastré, un mur orange, une cheminée ribbon et un manteau de cheminée en pierre.
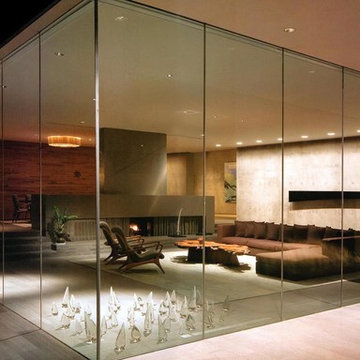
Cette image montre une très grande salle de séjour minimaliste ouverte avec un mur beige, parquet en bambou, une cheminée ribbon, un manteau de cheminée en béton, aucun téléviseur et un sol beige.
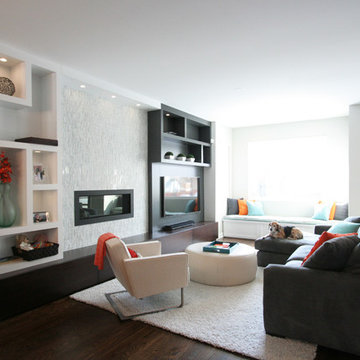
Hannah Tindall
Aménagement d'une salle de séjour moderne de taille moyenne et ouverte avec un mur beige, parquet foncé, une cheminée ribbon, un manteau de cheminée en carrelage et un téléviseur fixé au mur.
Aménagement d'une salle de séjour moderne de taille moyenne et ouverte avec un mur beige, parquet foncé, une cheminée ribbon, un manteau de cheminée en carrelage et un téléviseur fixé au mur.
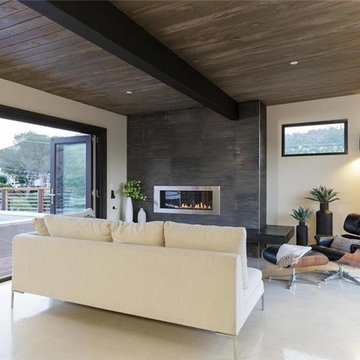
Cette image montre une salle de séjour minimaliste de taille moyenne et fermée avec un mur blanc, un sol en linoléum, une cheminée ribbon, un manteau de cheminée en métal et aucun téléviseur.
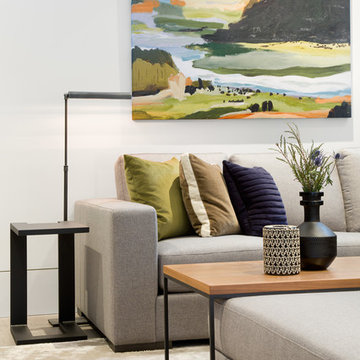
Christina Faminoff
Exemple d'une salle de séjour moderne de taille moyenne et ouverte avec un mur blanc, un sol en bois brun, une cheminée ribbon, un manteau de cheminée en pierre, un téléviseur encastré et un sol gris.
Exemple d'une salle de séjour moderne de taille moyenne et ouverte avec un mur blanc, un sol en bois brun, une cheminée ribbon, un manteau de cheminée en pierre, un téléviseur encastré et un sol gris.
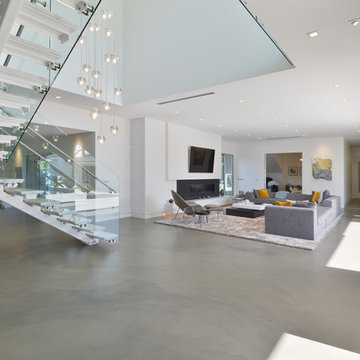
Modern design by Alberto Juarez and Darin Radac of Novum Architecture in Los Angeles.
Exemple d'une grande salle de séjour moderne ouverte avec un mur blanc, sol en béton ciré, une cheminée ribbon, un manteau de cheminée en métal et un téléviseur fixé au mur.
Exemple d'une grande salle de séjour moderne ouverte avec un mur blanc, sol en béton ciré, une cheminée ribbon, un manteau de cheminée en métal et un téléviseur fixé au mur.
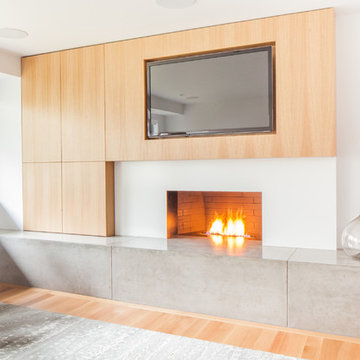
Réalisation d'une salle de séjour minimaliste ouverte avec un mur blanc, parquet clair, une cheminée ribbon et un téléviseur encastré.

Designer: Maxine Tissenbaum
Cette photo montre une grande salle de séjour moderne ouverte avec un mur blanc, un sol en bois brun, une cheminée ribbon, un téléviseur fixé au mur, un manteau de cheminée en métal et un sol marron.
Cette photo montre une grande salle de séjour moderne ouverte avec un mur blanc, un sol en bois brun, une cheminée ribbon, un téléviseur fixé au mur, un manteau de cheminée en métal et un sol marron.
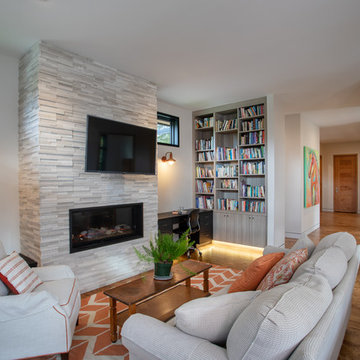
As written in Northern Home & Cottage by Elizabeth Edwards
Sara and Paul Matthews call their head-turning home, located in a sweet neighborhood just up the hill from downtown Petoskey, “a very human story.” Indeed it is. Sara and her husband, Paul, have a special-needs son as well as an energetic middle-school daughter. This home has an answer for everyone. Located down the street from the school, it is ideally situated for their daughter and a self-contained apartment off the great room accommodates all their son’s needs while giving his caretakers privacy—and the family theirs. The Matthews began the building process by taking their thoughts and
needs to Stephanie Baldwin and her team at Edgewater Design Group. Beyond the above considerations, they wanted their new home to be low maintenance and to stand out architecturally, “But not so much that anyone would complain that it didn’t work in our neighborhood,” says Sara. “We
were thrilled that Edgewater listened to us and were able to give us a unique-looking house that is meeting all our needs.” Lombardy LLC built this handsome home with Paul working alongside the construction crew throughout the project. The low maintenance exterior is a cutting-edge blend of stacked stone, black corrugated steel, black framed windows and Douglas fir soffits—elements that add up to an organic contemporary look. The use of black steel, including interior beams and the staircase system, lend an industrial vibe that is courtesy of the Matthews’ friend Dan Mello of Trimet Industries in Traverse City. The couple first met Dan, a metal fabricator, a number of years ago, right around the time they found out that their then two-year-old son would never be able to walk. After the couple explained to Dan that they couldn’t find a solution for a child who wasn’t big enough for a wheelchair, he designed a comfortable, rolling chair that was just perfect. They still use it. The couple’s gratitude for the chair resulted in a trusting relationship with Dan, so it was natural for them to welcome his talents into their home-building process. A maple floor finished to bring out all of its color-tones envelops the room in warmth. Alder doors and trim and a Doug fir ceiling reflect that warmth. Clearstory windows and floor-to-ceiling window banks fill the space with light—and with views of the spacious grounds that will
become a canvas for Paul, a retired landscaper. The couple’s vibrant art pieces play off against modernist furniture and lighting that is due to an inspired collaboration between Sara and interior designer Kelly Paulsen. “She was absolutely instrumental to the project,” Sara says. “I went through
two designers before I finally found Kelly.” The open clean-lined kitchen, butler’s pantry outfitted with a beverage center and Miele coffee machine (that allows guests to wait on themselves when Sara is cooking), and an outdoor room that centers around a wood-burning fireplace, all make for easy,
fabulous entertaining. A den just off the great room houses the big-screen television and Sara’s loom—
making for relaxing evenings of weaving, game watching and togetherness. Tourgoers will leave understanding that this house is everything great design should be. Form following function—and solving very human issues with soul-soothing style.
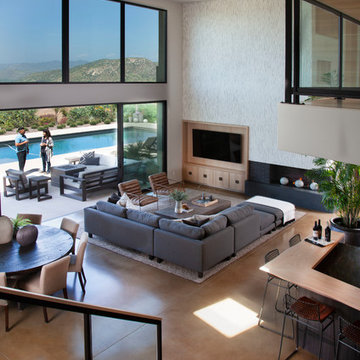
Photos: Ed Gohlich
Idée de décoration pour une grande salle de séjour minimaliste ouverte avec un bar de salon, un mur blanc, sol en béton ciré, une cheminée ribbon, un manteau de cheminée en plâtre, un téléviseur encastré et un sol gris.
Idée de décoration pour une grande salle de séjour minimaliste ouverte avec un bar de salon, un mur blanc, sol en béton ciré, une cheminée ribbon, un manteau de cheminée en plâtre, un téléviseur encastré et un sol gris.
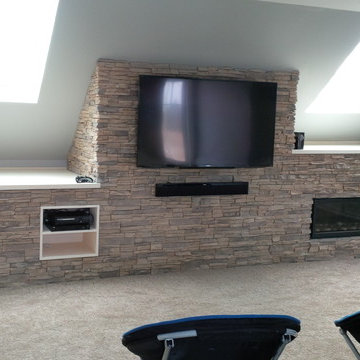
Lacquer painted built-in with walnut stained mantel top
Réalisation d'une salle de séjour mansardée ou avec mezzanine minimaliste de taille moyenne avec un mur gris, moquette, une cheminée ribbon, un manteau de cheminée en pierre, un téléviseur fixé au mur et un sol beige.
Réalisation d'une salle de séjour mansardée ou avec mezzanine minimaliste de taille moyenne avec un mur gris, moquette, une cheminée ribbon, un manteau de cheminée en pierre, un téléviseur fixé au mur et un sol beige.
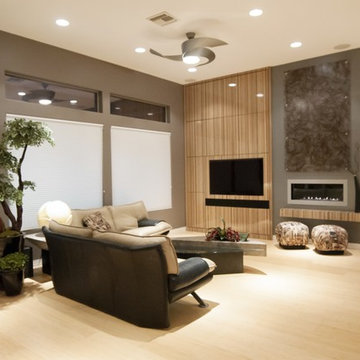
Alison Henry | Las Vegas, NV.
Aménagement d'une grande salle de séjour moderne ouverte avec un mur beige, parquet clair, une cheminée ribbon et un téléviseur fixé au mur.
Aménagement d'une grande salle de séjour moderne ouverte avec un mur beige, parquet clair, une cheminée ribbon et un téléviseur fixé au mur.
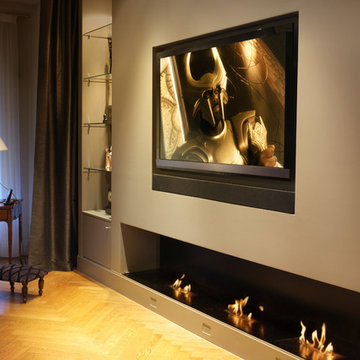
Leon’s Horizon Series soundbars are custom built to exactly match the width and finish of any TV. Each speaker features up to 3-channels to provide a high-fidelity audio solution perfect for any system.
Install by Dark Side of the Room, France

Idée de décoration pour une salle de séjour minimaliste de taille moyenne et ouverte avec un mur blanc, parquet clair, une cheminée ribbon, un manteau de cheminée en plâtre, un téléviseur fixé au mur, un sol beige et un plafond en bois.
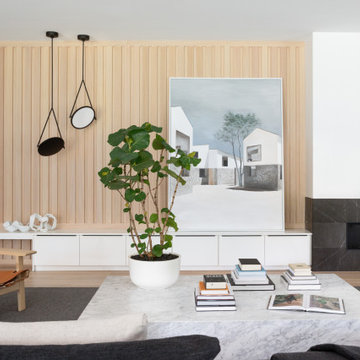
We designed this modern family home from scratch with pattern, texture and organic materials and then layered in custom rugs, custom-designed furniture, custom artwork and pieces that pack a punch.

A full renovation of a dated but expansive family home, including bespoke staircase repositioning, entertainment living and bar, updated pool and spa facilities and surroundings and a repositioning and execution of a new sunken dining room to accommodate a formal sitting room.
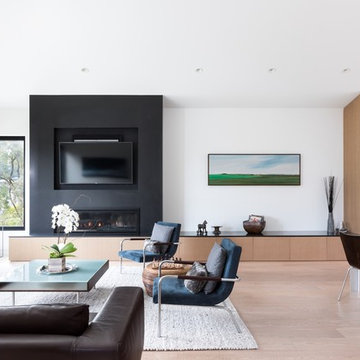
Design by Splyce Design www.splyce.ca
Photos by Ema Peter www.emapeter.com
Cette photo montre une salle de séjour moderne ouverte avec un mur blanc, parquet clair, une cheminée ribbon, un manteau de cheminée en métal et un téléviseur encastré.
Cette photo montre une salle de séjour moderne ouverte avec un mur blanc, parquet clair, une cheminée ribbon, un manteau de cheminée en métal et un téléviseur encastré.
Idées déco de salles de séjour modernes avec une cheminée ribbon
6