Idées déco de salles de séjour modernes en bois
Trier par :
Budget
Trier par:Populaires du jour
21 - 40 sur 151 photos
1 sur 3
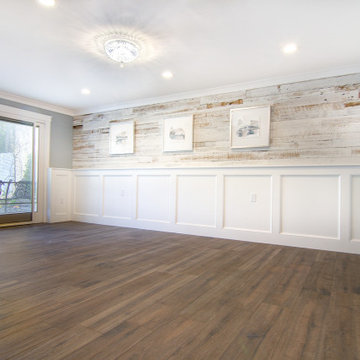
Remodel of a den and powder room complete with an electric fireplace, tile focal wall and reclaimed wood focal wall. The floor is wood look porcelain tile and to save space the powder room was given a pocket door.
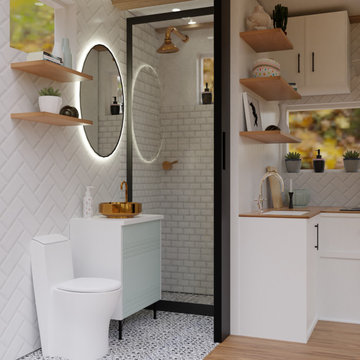
Designing and fitting a #tinyhouse inside a shipping container, 8ft (2.43m) wide, 8.5ft (2.59m) high, and 20ft (6.06m) length, is one of the most challenging tasks we've undertaken, yet very satisfying when done right.
We had a great time designing this #tinyhome for a client who is enjoying the convinience of travelling is style.

Idées déco pour une salle de séjour moderne en bois de taille moyenne et ouverte avec un mur blanc, sol en béton ciré, un téléviseur indépendant et un sol blanc.
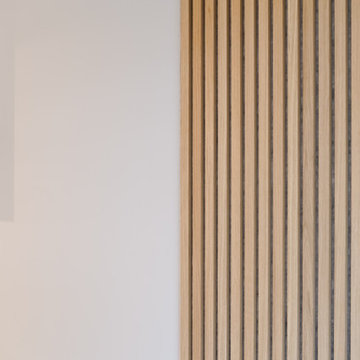
Vous avez déjà acheté sur plan? C'est comme faire une dégustation à l'aveugle. Vous savez que vous avez mangé/acheté quelque chose, mais vous ne savez pas très bien quoi. Alors le jour de la remise des clés, le fait de voir l'appartement complètement vide peut être vraiment déstabilisant. C'est dans ce contexte que notre client a fait appel à nous pour aménager, meubler et décorer son appartement de 32m² à Clamart (92140). Il fallait rapidement aménager cet appartement mais surtout en optimiser les rangements. La pièce de vie était un vrai challenge. Puisque dans 15m², il fallait mettre : un salon, une cuisine et la possibilité de recevoir/prendre des repas pour 4 personnes, même si le client vit seul. C'est pour cette raison que le meuble TV, dans le prolongement de la cuisine, a été placé à une hauteur d'assise et peut servir de banquette. La table d'appoint, à côté du canapé, est un tabouret détourné qui pourra également accueillir un convive en cas de besoin. Et la table basse du salon possède un plateau relevable et se transforme en table à dîner pour 4 à 6 convives. Le tout, dans une petite surface, c'est de multiplier les meubles multifonctions afin de s'adapter aux différents moments de vie.
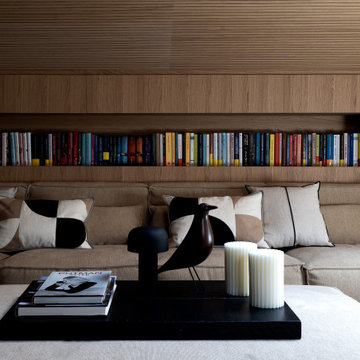
Particolare salotto
Idées déco pour une salle de séjour moderne en bois de taille moyenne et ouverte avec un mur marron, un sol en bois brun, une cheminée ribbon, un manteau de cheminée en bois, un téléviseur fixé au mur, un sol marron et un plafond en bois.
Idées déco pour une salle de séjour moderne en bois de taille moyenne et ouverte avec un mur marron, un sol en bois brun, une cheminée ribbon, un manteau de cheminée en bois, un téléviseur fixé au mur, un sol marron et un plafond en bois.
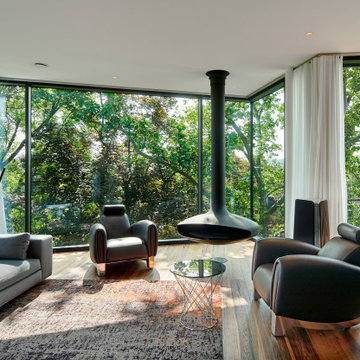
Wohnzimmer
Idée de décoration pour une salle de séjour minimaliste en bois de taille moyenne et ouverte avec une bibliothèque ou un coin lecture, un mur blanc, parquet foncé, cheminée suspendue, un manteau de cheminée en métal et un sol marron.
Idée de décoration pour une salle de séjour minimaliste en bois de taille moyenne et ouverte avec une bibliothèque ou un coin lecture, un mur blanc, parquet foncé, cheminée suspendue, un manteau de cheminée en métal et un sol marron.
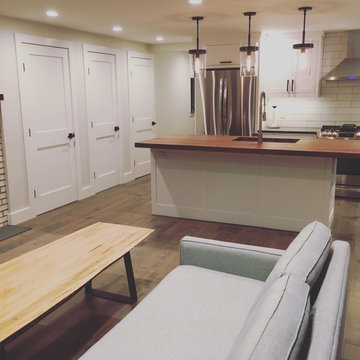
Bringing new life to this 1970’s condo with a clean lined modern mountain aesthetic.
Tearing out the existing walls in this condo left us with a blank slate and the ability to create an open and inviting living environment. Our client wanted a clean easy living vibe to help take them away from their everyday big city living. The new design has three bedrooms, one being a first floor master suite with steam shower, a large mud/gear room and plenty of space to entertain acres guests.
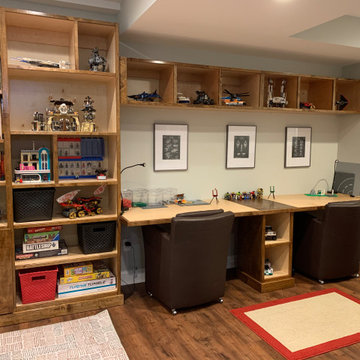
For this family of Lego enthusiasts , they need space to both create and display their projects. We offset the center styles to give visual interest, used very durable pre-finished maple for the interiors and stained maple for the trim to compliment the flooring.
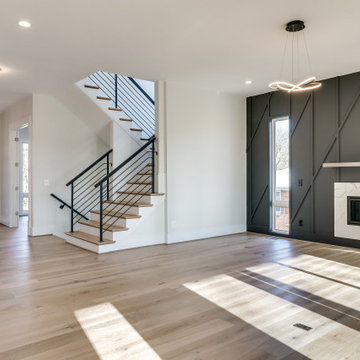
Family Room with unique decorative wall trim.
Réalisation d'une salle de séjour minimaliste en bois de taille moyenne et ouverte avec une cheminée standard.
Réalisation d'une salle de séjour minimaliste en bois de taille moyenne et ouverte avec une cheminée standard.
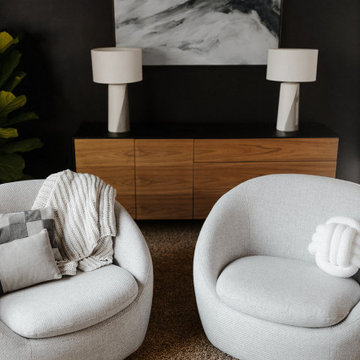
Aménagement d'une salle de séjour mansardée ou avec mezzanine moderne en bois de taille moyenne avec salle de jeu, un mur noir, moquette, aucune cheminée, aucun téléviseur et un sol beige.
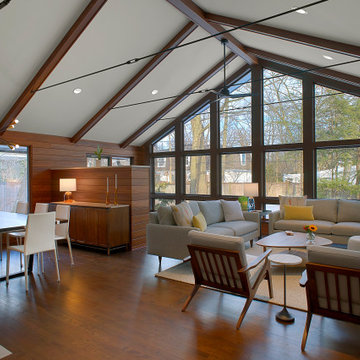
This mid-century modern home remodel in North Shore Glenview is complete with a multi-functional new living space. The walls that separated the family room, den and dining space were removed to create a beautiful open floor plan which includes an office niche. The new vaulted ceiling adds to the spaciousness of the room and the wall of windows give an outdoor feel with natural light streaming in. Norman Sizemore Photographer
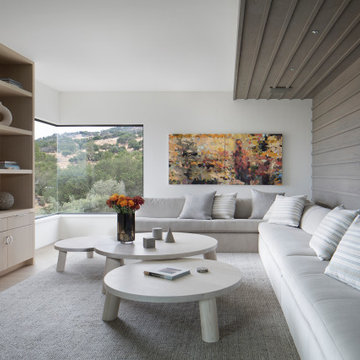
Cette photo montre une salle de séjour moderne en bois avec un mur blanc et parquet clair.
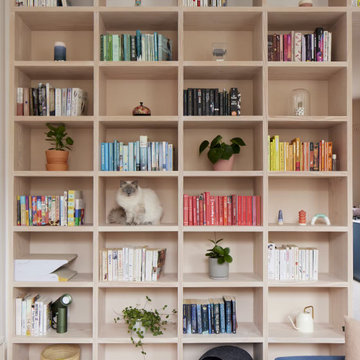
Inspiration pour une grande salle de séjour minimaliste en bois ouverte avec un mur blanc, moquette, une cheminée standard, un manteau de cheminée en bois, aucun téléviseur, un sol beige et un plafond décaissé.
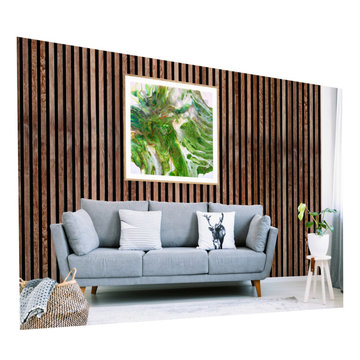
Metal Prints - Reproduce the images gorgeously! Represent the latest modern art form of preserving and infusing prints directly into a Dibond board which has a double-sided aluminium outer skin and a polyester inner core. Scalable to fit the space from small to very large sizes.
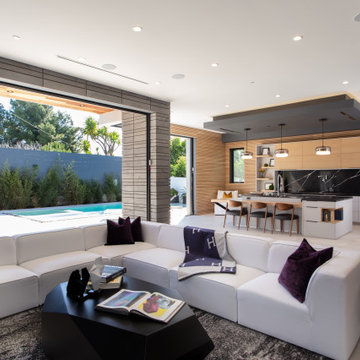
Exemple d'une grande salle de séjour moderne en bois ouverte avec une cheminée ribbon, un manteau de cheminée en carrelage, un téléviseur fixé au mur, sol en béton ciré et un sol gris.
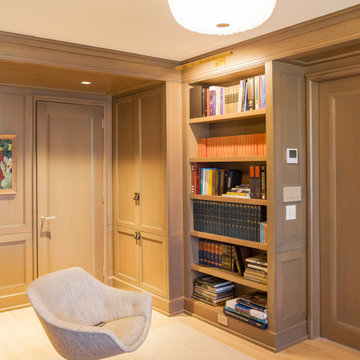
A modernist approach in Manhattan’s Fifth Ave. Custom made light brown library, living room, home office in Manhattan, New York,
Aménagement d'une salle de séjour moderne en bois de taille moyenne et fermée avec une bibliothèque ou un coin lecture, un mur beige, parquet clair et un sol beige.
Aménagement d'une salle de séjour moderne en bois de taille moyenne et fermée avec une bibliothèque ou un coin lecture, un mur beige, parquet clair et un sol beige.
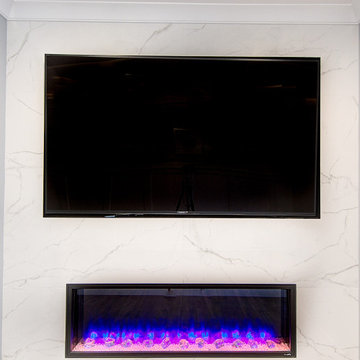
Remodel of a den and powder room complete with an electric fireplace, tile focal wall and reclaimed wood focal wall. The floor is wood look porcelain tile and to save space the powder room was given a pocket door.
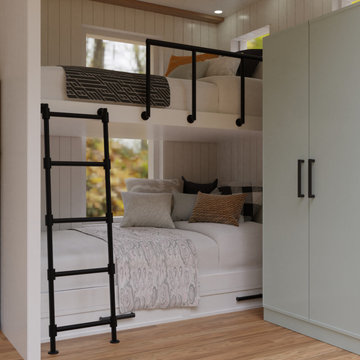
Designing and fitting a #tinyhouse inside a shipping container, 8ft (2.43m) wide, 8.5ft (2.59m) high, and 20ft (6.06m) length, is one of the most challenging tasks we've undertaken, yet very satisfying when done right.
We had a great time designing this #tinyhome for a client who is enjoying the convinience of travelling is style.
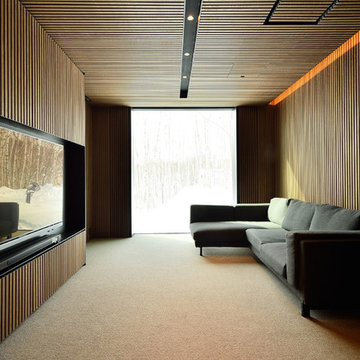
Exemple d'une salle de séjour moderne en bois avec un mur marron, aucune cheminée, un téléviseur encastré et un sol beige.
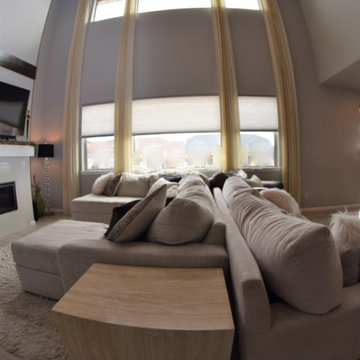
Tall windows with curtain panels in family room
Cette image montre une grande salle de séjour minimaliste en bois ouverte avec un mur gris, sol en stratifié, une cheminée standard, un manteau de cheminée en carrelage, un téléviseur indépendant et un sol gris.
Cette image montre une grande salle de séjour minimaliste en bois ouverte avec un mur gris, sol en stratifié, une cheminée standard, un manteau de cheminée en carrelage, un téléviseur indépendant et un sol gris.
Idées déco de salles de séjour modernes en bois
2