Idées déco de salles de séjour modernes
Trier par :
Budget
Trier par:Populaires du jour
61 - 80 sur 4 731 photos
1 sur 3
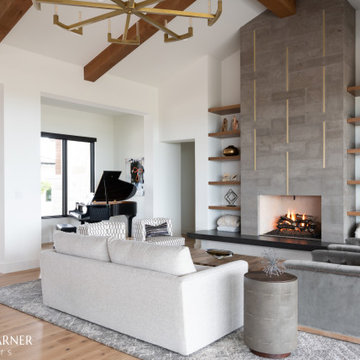
Open great room with custom designed stone fireplace, modern gold chandelier, black trim, soft white walls, contrasting black cabinetry, neutral color scheme

Inspiration pour une grande salle de séjour minimaliste ouverte avec un bar de salon, un mur blanc, parquet clair, aucune cheminée et un sol marron.
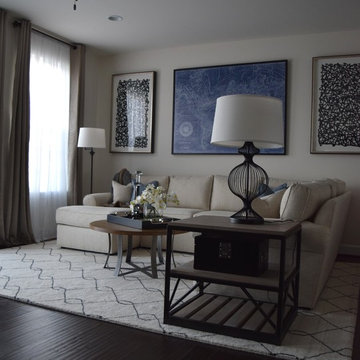
"Edgy" was how I defined my client's style after meeting with them for the first time. Starting with a neutral base, and then layering in pops of navy and black in the accessories was my solution to creating a cozy but clean living space. The abstract art, geometric rug and pillows, and structured metal pieces all come together to create an "edgy" vibe that is perfect for my clients.
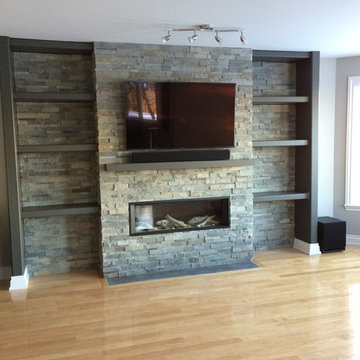
Gas fireplace and stone cladding surround with television above mantel. Valor 1700IN linear natural gas fireplace with Long Beach Drift Wood option.
Inspiration pour une salle de séjour minimaliste de taille moyenne et ouverte avec un mur gris, parquet clair, une cheminée standard, un manteau de cheminée en pierre, un téléviseur fixé au mur et un sol marron.
Inspiration pour une salle de séjour minimaliste de taille moyenne et ouverte avec un mur gris, parquet clair, une cheminée standard, un manteau de cheminée en pierre, un téléviseur fixé au mur et un sol marron.

Rich Vossler
Idées déco pour une petite salle de séjour mansardée ou avec mezzanine moderne avec un mur beige, parquet foncé, une cheminée standard, un manteau de cheminée en plâtre et un téléviseur encastré.
Idées déco pour une petite salle de séjour mansardée ou avec mezzanine moderne avec un mur beige, parquet foncé, une cheminée standard, un manteau de cheminée en plâtre et un téléviseur encastré.
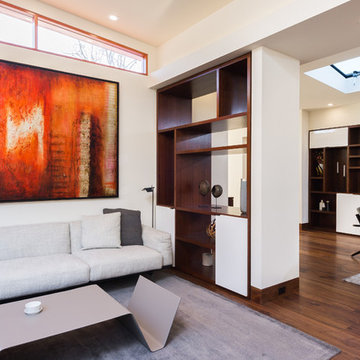
Ulimited Style Photography
Aménagement d'une salle de séjour moderne de taille moyenne et ouverte avec une bibliothèque ou un coin lecture, un mur blanc et un sol en bois brun.
Aménagement d'une salle de séjour moderne de taille moyenne et ouverte avec une bibliothèque ou un coin lecture, un mur blanc et un sol en bois brun.

This moody formal family room creates moments throughout the space for conversation and coziness.
Cette photo montre une salle de séjour moderne de taille moyenne et fermée avec une salle de musique, un mur noir, parquet clair, une cheminée standard, un manteau de cheminée en brique et un sol beige.
Cette photo montre une salle de séjour moderne de taille moyenne et fermée avec une salle de musique, un mur noir, parquet clair, une cheminée standard, un manteau de cheminée en brique et un sol beige.

For our client, who had previous experience working with architects, we enlarged, completely gutted and remodeled this Twin Peaks diamond in the rough. The top floor had a rear-sloping ceiling that cut off the amazing view, so our first task was to raise the roof so the great room had a uniformly high ceiling. Clerestory windows bring in light from all directions. In addition, we removed walls, combined rooms, and installed floor-to-ceiling, wall-to-wall sliding doors in sleek black aluminum at each floor to create generous rooms with expansive views. At the basement, we created a full-floor art studio flooded with light and with an en-suite bathroom for the artist-owner. New exterior decks, stairs and glass railings create outdoor living opportunities at three of the four levels. We designed modern open-riser stairs with glass railings to replace the existing cramped interior stairs. The kitchen features a 16 foot long island which also functions as a dining table. We designed a custom wall-to-wall bookcase in the family room as well as three sleek tiled fireplaces with integrated bookcases. The bathrooms are entirely new and feature floating vanities and a modern freestanding tub in the master. Clean detailing and luxurious, contemporary finishes complete the look.
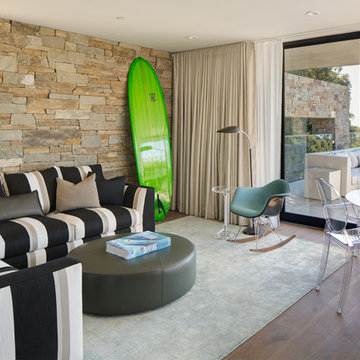
Brady Architectural Photography
Cette photo montre une grande salle de séjour moderne fermée avec salle de jeu, un mur blanc, parquet foncé et un sol marron.
Cette photo montre une grande salle de séjour moderne fermée avec salle de jeu, un mur blanc, parquet foncé et un sol marron.
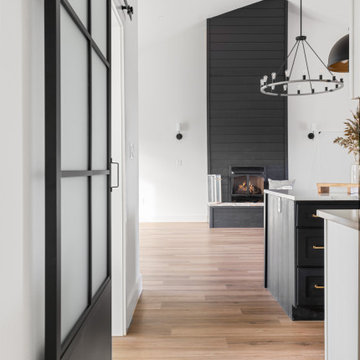
A glimpse into the family room that offers a gas fireplace with stone hearth and vaulted ceilings with custom lighting and hardwood floors.
Aménagement d'une grande salle de séjour moderne ouverte avec un sol en bois brun, une cheminée standard, un manteau de cheminée en lambris de bois, un sol marron et un plafond voûté.
Aménagement d'une grande salle de séjour moderne ouverte avec un sol en bois brun, une cheminée standard, un manteau de cheminée en lambris de bois, un sol marron et un plafond voûté.
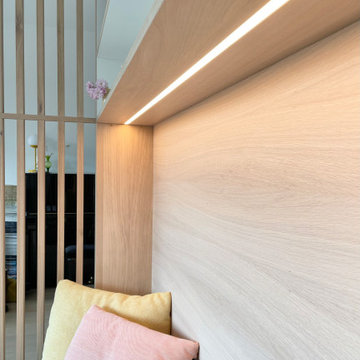
Exemple d'une grande salle de séjour moderne ouverte avec une bibliothèque ou un coin lecture, un mur blanc, parquet clair et un sol marron.
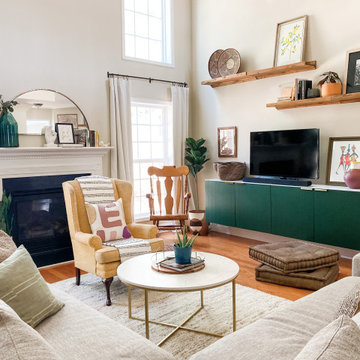
Cette image montre une grande salle de séjour minimaliste ouverte avec un sol en bois brun, une cheminée standard et un téléviseur indépendant.
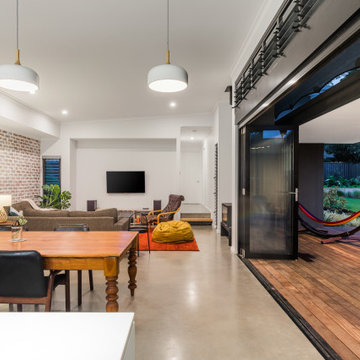
Zen Living created an open and seamless living space throughout using Industrial Styled Polished Concrete.
Inspiration pour une salle de séjour minimaliste de taille moyenne avec un mur blanc.
Inspiration pour une salle de séjour minimaliste de taille moyenne avec un mur blanc.
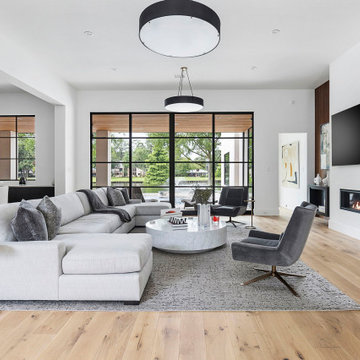
Réalisation d'une grande salle de séjour minimaliste ouverte avec un mur blanc, parquet clair, une cheminée ribbon, un téléviseur fixé au mur et un sol beige.
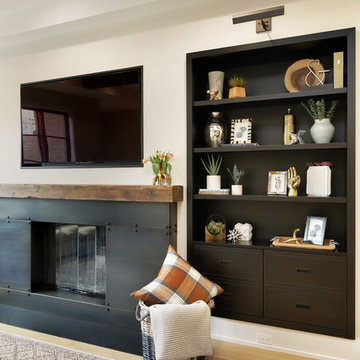
Inspiration pour une grande salle de séjour minimaliste ouverte avec un mur blanc, parquet clair, une cheminée standard, un manteau de cheminée en métal et un téléviseur fixé au mur.
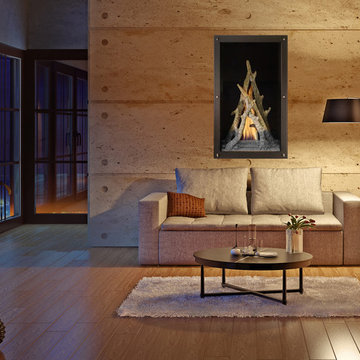
DaVinci Fireplace Design is an industry leading manufacturer for modern fireplace look. Contact Debbie Freed today at 260-373-1919 to learn more.
Idée de décoration pour une salle de séjour minimaliste.
Idée de décoration pour une salle de séjour minimaliste.
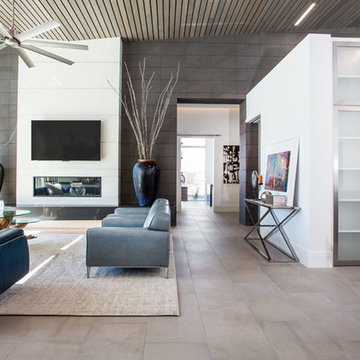
The Hive
Custom Home Built by Markay Johnson Construction Designer: Ashley Johnson & Gregory Abbott
Photographer: Scot Zimmerman
Southern Utah Parade of Homes
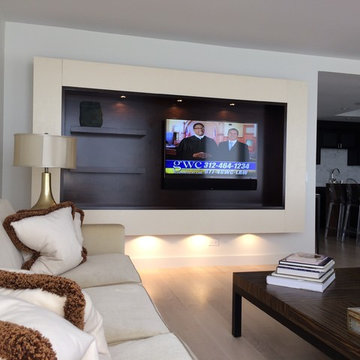
Cette image montre une salle de séjour minimaliste de taille moyenne et ouverte avec un mur blanc, parquet clair, un téléviseur encastré et aucune cheminée.

Great Room with Waterfront View showcasing a mix of natural tones & textures. The Paint Palette and Fabrics are an inviting blend of white's with custom Fireplace & Cabinetry. Lounge furniture is specified in deep comfortable dimensions.

Full gut renovation and facade restoration of an historic 1850s wood-frame townhouse. The current owners found the building as a decaying, vacant SRO (single room occupancy) dwelling with approximately 9 rooming units. The building has been converted to a two-family house with an owner’s triplex over a garden-level rental.
Due to the fact that the very little of the existing structure was serviceable and the change of occupancy necessitated major layout changes, nC2 was able to propose an especially creative and unconventional design for the triplex. This design centers around a continuous 2-run stair which connects the main living space on the parlor level to a family room on the second floor and, finally, to a studio space on the third, thus linking all of the public and semi-public spaces with a single architectural element. This scheme is further enhanced through the use of a wood-slat screen wall which functions as a guardrail for the stair as well as a light-filtering element tying all of the floors together, as well its culmination in a 5’ x 25’ skylight.
Idées déco de salles de séjour modernes
4