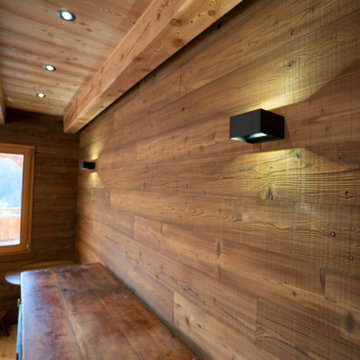Idées déco de salles de séjour montagne avec différents habillages de murs
Trier par :
Budget
Trier par:Populaires du jour
141 - 160 sur 234 photos
1 sur 3
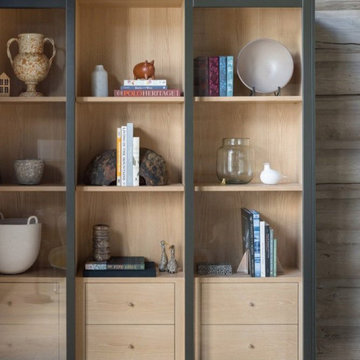
Remodel and addition of a single-family rustic log cabin. This project was a fun challenge of preserving the original structure’s character while revitalizing the space and fusing it with new, more modern additions. Every surface in this house was attended to, creating a unified and contemporary, yet cozy, mountain aesthetic. This was accomplished through preserving and refurbishing the existing log architecture and exposed timber ceilings and blending new log veneer assemblies with the original log structure. Finish carpentry was paramount in handcrafting new floors, custom cabinetry, and decorative metal stairs to interact with the existing building. The centerpiece of the house is a two-story tall, custom stone and metal patinaed, double-sided fireplace that meets the ceiling and scribes around the intricate log purlin structure seamlessly above. Three sides of this house are surrounded by ponds and streams. Large wood decks and a cedar hot tub were constructed to soak in the Teton views. Particular effort was made to preserve and improve landscaping that is frequently enjoyed by moose, elk, and bears that also live in the area.
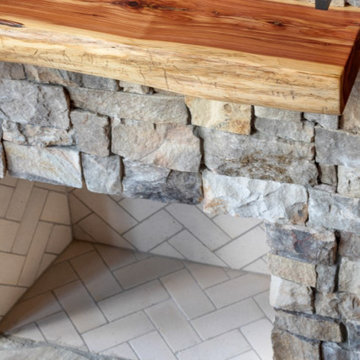
Cette image montre une salle de séjour chalet en bois de taille moyenne et ouverte avec un mur beige, parquet clair, une cheminée standard, un manteau de cheminée en pierre de parement, aucun téléviseur, un sol marron et un plafond en bois.
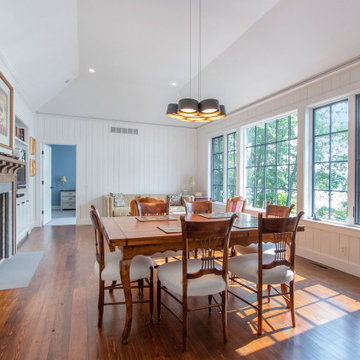
Whether your sitting around chatting with friends or playing games/eating at the dinning table, you have a great view of the lake though the large windows that span the entire length of the room.
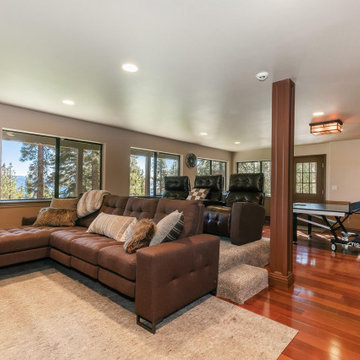
Inspiration pour une grande salle de séjour chalet fermée avec un mur beige, parquet foncé, un sol marron et boiseries.
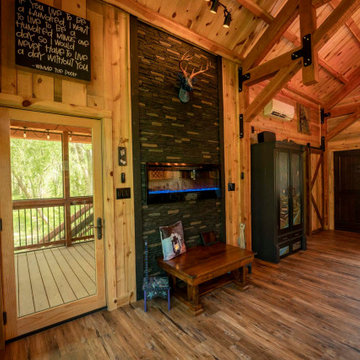
Post and beam cabin interior
Inspiration pour une petite salle de séjour chalet ouverte avec un sol en bois brun, aucun téléviseur, un sol marron, un plafond voûté et du lambris de bois.
Inspiration pour une petite salle de séjour chalet ouverte avec un sol en bois brun, aucun téléviseur, un sol marron, un plafond voûté et du lambris de bois.
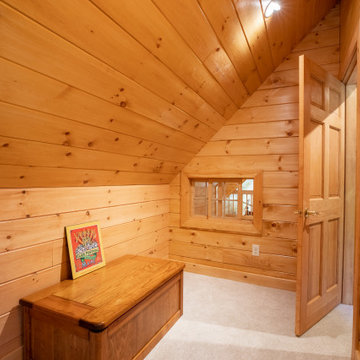
A high performance and sustainable mountain home. We fit a lot of function into a relatively small space by keeping the bedrooms and bathrooms compact.
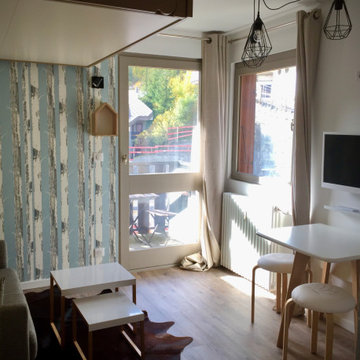
Inspiration pour une petite salle de séjour chalet avec un mur blanc, sol en stratifié, un téléviseur fixé au mur, un sol beige et du papier peint.
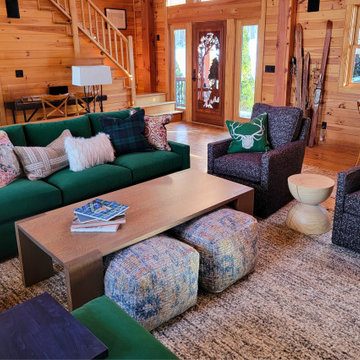
Aménagement d'une très grande salle de séjour montagne en bois ouverte avec parquet clair, un poêle à bois, un manteau de cheminée en pierre, un téléviseur d'angle, un sol beige et un plafond voûté.
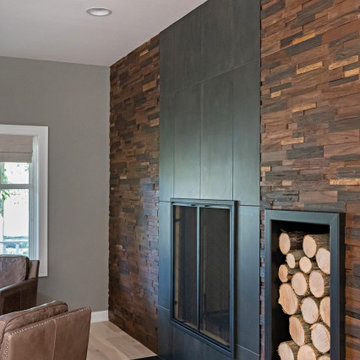
Industrial meets farmhouse meets contemporary
Cette photo montre une salle de séjour montagne en bois de taille moyenne et ouverte avec un mur gris, parquet clair, une cheminée standard, un manteau de cheminée en carrelage et aucun téléviseur.
Cette photo montre une salle de séjour montagne en bois de taille moyenne et ouverte avec un mur gris, parquet clair, une cheminée standard, un manteau de cheminée en carrelage et aucun téléviseur.
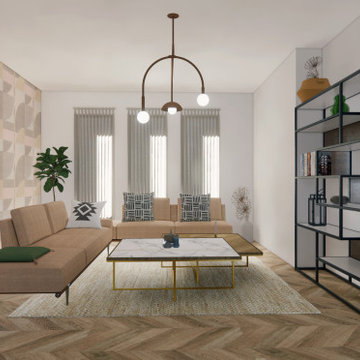
Réalisation d'une salle de séjour chalet de taille moyenne et ouverte avec une bibliothèque ou un coin lecture, un mur blanc, parquet clair, aucune cheminée, aucun téléviseur, un sol marron et du papier peint.
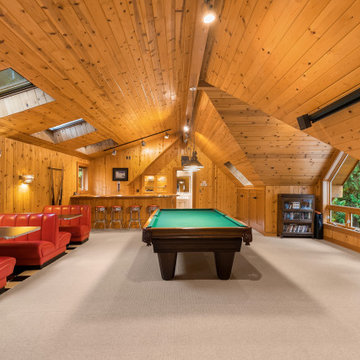
Idées déco pour une très grande salle de séjour montagne en bois avec salle de jeu, moquette, un sol beige et un plafond en bois.
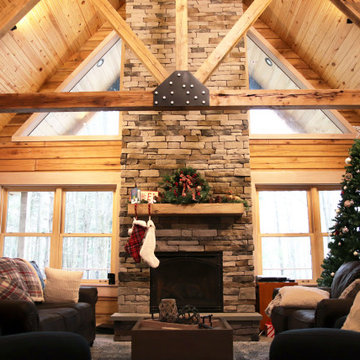
Lovely log home with high ceilings and stone fireplace.
Cette photo montre une grande salle de séjour mansardée ou avec mezzanine montagne en bois avec une cheminée standard, un manteau de cheminée en pierre et un plafond en bois.
Cette photo montre une grande salle de séjour mansardée ou avec mezzanine montagne en bois avec une cheminée standard, un manteau de cheminée en pierre et un plafond en bois.
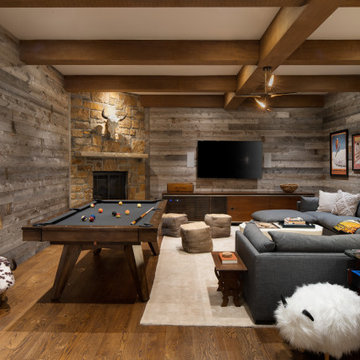
Modern. Western. Native American. Industrial. We really incorporated it all in this stunning Southern Sky home. Oozing mountain luxury without the fuss, this design invites you in and asks you to stay forever. Oh and then there’s that swing… perfect spot after a long day in the mountains.
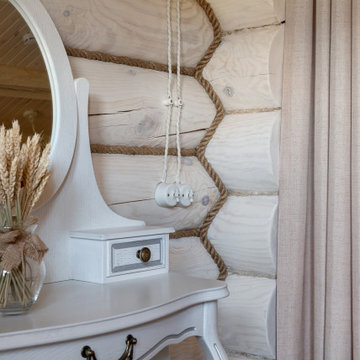
Домик отдыха выполнен в стеле русской избы. Но в современном прочтение. Яркие акценты красного цвета в сочетание бревен слоновой кости создают необычную атмосферу в интерьере. Русский чайник, стол из слэба. Современные решения и традиции русского стиля нашли уникальное авторское сочетание в этом проекте.
Очень красивое оформление швов между брусьями, выполнена из толстого джута. Ретро проводка одно из изюминок этого проекта.
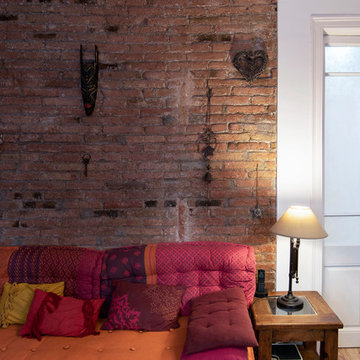
Diseño del salón recuperando la pared de ladrillo macizo original y restauración d puerta de adera original con molduras.
Cette image montre une salle de séjour chalet de taille moyenne et fermée avec un mur marron, sol en stratifié, un sol beige et un mur en parement de brique.
Cette image montre une salle de séjour chalet de taille moyenne et fermée avec un mur marron, sol en stratifié, un sol beige et un mur en parement de brique.
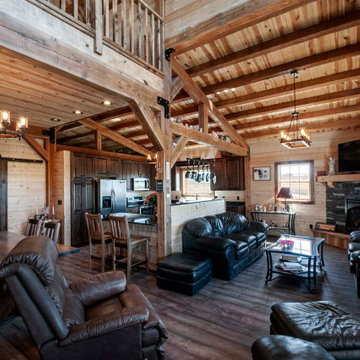
Post and Beam Open Concept Family Room with Vaulted Ceilings
Aménagement d'une grande salle de séjour montagne ouverte avec un sol en bois brun, poutres apparentes et du lambris de bois.
Aménagement d'une grande salle de séjour montagne ouverte avec un sol en bois brun, poutres apparentes et du lambris de bois.
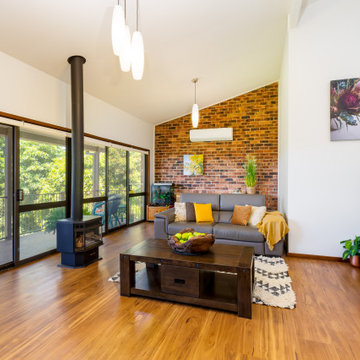
Home Staging to complement the age and style of this property. Exposed brisk and timber furniture lent itself to a contempary country theme. Native Australian artwork and natural coloured soft furnishings completes this space.
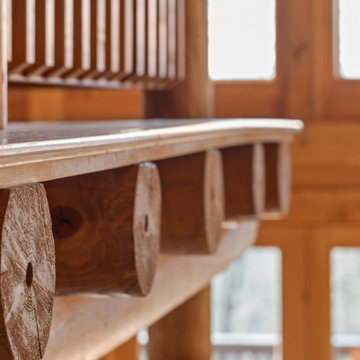
Cette image montre une salle de séjour chalet en bois de taille moyenne et ouverte avec un mur beige, parquet clair, une cheminée standard, un manteau de cheminée en pierre de parement, un téléviseur indépendant, un sol marron et un plafond en bois.
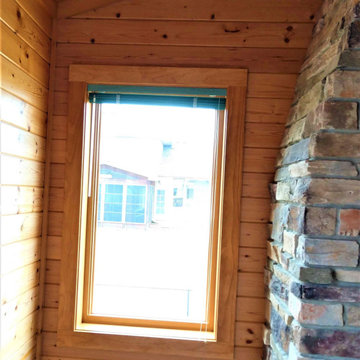
Proprietary to Infinity® from Marvin Windows, Everwood® Engineered Finish that imitates the beauty of natural wood but does not require frequent painting and staining. Craig appreciated that working with Lindus Construction allowed him to customize the look of his windows. His final selection was a natural pine finish with a clear coat.
Idées déco de salles de séjour montagne avec différents habillages de murs
8
