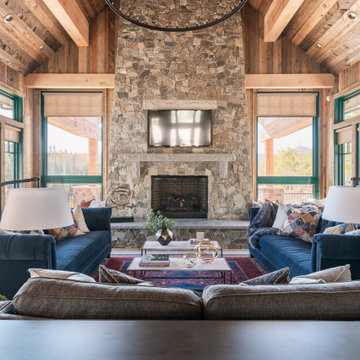Salle de Séjour
Trier par :
Budget
Trier par:Populaires du jour
121 - 140 sur 873 photos
1 sur 3
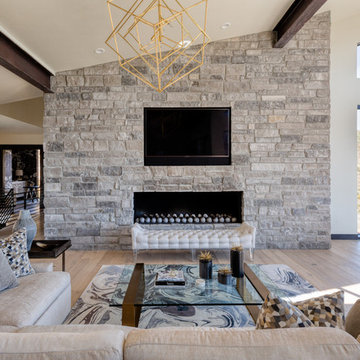
A modern setting with unrivaled views and an expansive fireplace.
Cette image montre une salle de séjour chalet avec un mur blanc, parquet clair, une cheminée ribbon, un manteau de cheminée en pierre et un téléviseur fixé au mur.
Cette image montre une salle de séjour chalet avec un mur blanc, parquet clair, une cheminée ribbon, un manteau de cheminée en pierre et un téléviseur fixé au mur.
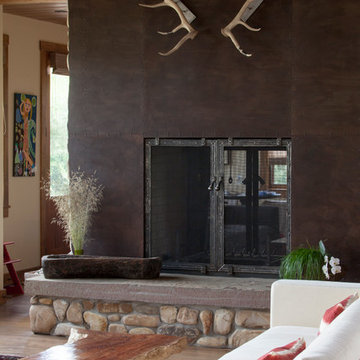
A custom home in Jackson, Wyoming
Photography: Cameron R. Neilson
Inspiration pour une salle de séjour chalet de taille moyenne et ouverte avec un mur beige, parquet clair, une cheminée standard et un manteau de cheminée en métal.
Inspiration pour une salle de séjour chalet de taille moyenne et ouverte avec un mur beige, parquet clair, une cheminée standard et un manteau de cheminée en métal.
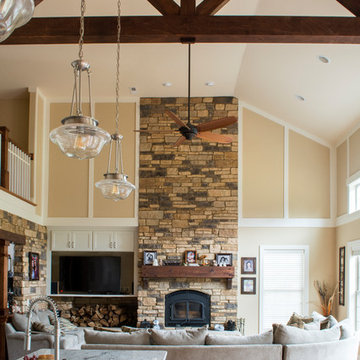
This custom home designed by Kimberly Kerl of Kustom Home Design beautifully reflects the unique personality and taste of the homeowners in a creative and dramatic fashion. The three-story home combines an eclectic blend of brick, stone, timber, lap and shingle siding. Rich textural materials such as stone and timber are incorporated into the interior design adding unexpected details and charming character to a new build.
The two-story foyer with open stair and balcony allows a dramatic welcome and easy access to the upper and lower levels of the home. The Upper level contains 3 bedrooms and 2 full bathrooms, including a Jack-n-Jill style 4 piece bathroom design with private vanities and shared shower and toilet. Ample storage space is provided in the walk-in attic and large closets. Partially sloped ceilings, cozy dormers, barn doors and lighted niches give each of the bedrooms their own personality.
The main level provides access to everything the homeowners need for independent living. A formal dining space for large family gatherings is connected to the open concept kitchen by a Butler's pantry and mudroom that also leads to the 3-car garage. An oversized walk-in pantry provide storage and an auxiliary prep space often referred to as a "dirty kitchen". Dirty kitchens allow homeowners to have behind the scenes spaces for clean up and prep so that the main kitchen remains clean and uncluttered. The kitchen has a large island with seating, Thermador appliances including the chef inspired 48" gas range with double ovens, 30" refrigerator column, 30" freezer columns, stainless steel double compartment sink and quiet stainless steel dishwasher. The kitchen is open to the casual dining area with large views of the backyard and connection to the two-story living room. The vaulted kitchen ceiling has timber truss accents centered on the full height stone fireplace of the living room. Timber and stone beams, columns and walls adorn this combination of living and dining spaces.
The master suite is on the main level with a raised ceiling, oversized walk-in closet, master bathroom with soaking tub, two-person luxury shower, water closet and double vanity. The laundry room is convenient to the master, garage and kitchen. An executive level office is also located on the main level with clerestory dormer windows, vaulted ceiling, full height fireplace and grand views. All main living spaces have access to the large veranda and expertly crafted deck.
The lower level houses the future recreation space and media room along with surplus storage space and utility areas.
Kimberly Kerl, KH Design
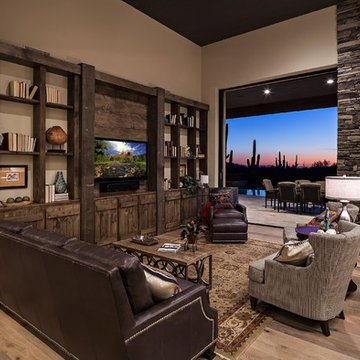
Thompson Photographic
Cette image montre une salle de séjour chalet de taille moyenne et ouverte avec un mur beige, parquet clair, une cheminée double-face, un manteau de cheminée en métal et un téléviseur encastré.
Cette image montre une salle de séjour chalet de taille moyenne et ouverte avec un mur beige, parquet clair, une cheminée double-face, un manteau de cheminée en métal et un téléviseur encastré.
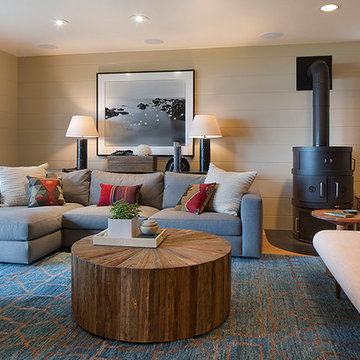
A custom designed reclaimed wood coffee table surrounded by sofas from Design Within Reach (which convert to sleepers), enlivened with nubby kilim pillows to provide texture and color.
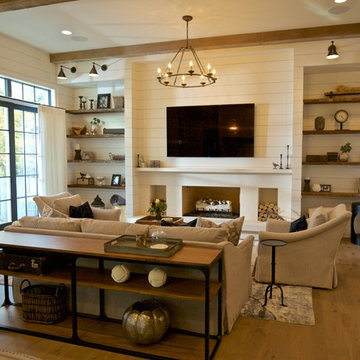
Cette image montre une salle de séjour chalet de taille moyenne et fermée avec un mur blanc, parquet clair, une cheminée standard, un manteau de cheminée en bois et un téléviseur fixé au mur.
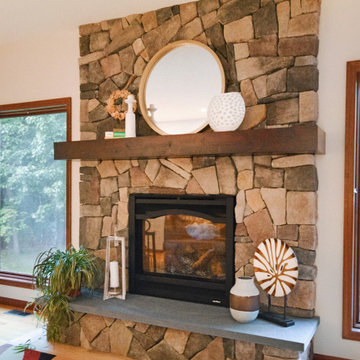
Réalisation d'une petite salle de séjour chalet ouverte avec une bibliothèque ou un coin lecture, parquet clair, une cheminée standard, un manteau de cheminée en pierre et un sol marron.
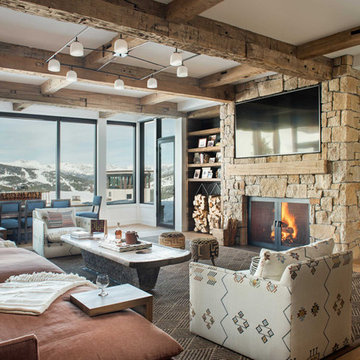
Réalisation d'une salle de séjour chalet avec un mur blanc, parquet clair, un manteau de cheminée en pierre, un téléviseur fixé au mur et un plafond à caissons.
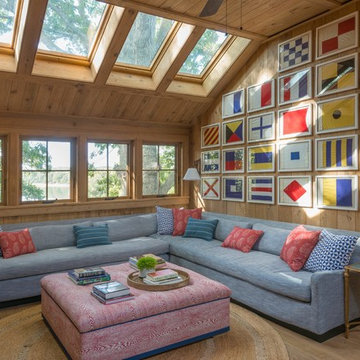
Cette photo montre une grande salle de séjour montagne avec un mur marron, parquet clair et un sol beige.
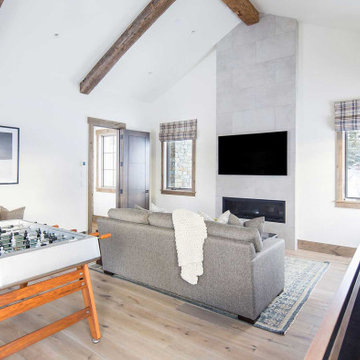
Cette image montre une salle de séjour chalet avec salle de jeu, parquet clair, une cheminée ribbon, un manteau de cheminée en carrelage et un téléviseur fixé au mur.
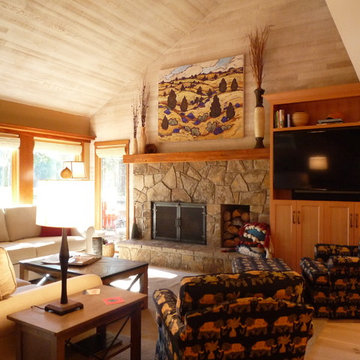
This room was the only part of the house which remained. The only thing I did to the fireplace was have Ponderosa Iron Forge make custom doors for the opening. The floor to ceiling windows, which are trimmed out with fir and span the width of the wall look out onto a golf course and provide wonderful light. Hunter Douglas's Vignette Roman blinds were selected because they are easy to open with no cords, do not block the view of the golf course when opened, and when closed the roman blind, with the light, weave of the fabric adds another texture/dimension to the room, as well as keeping it light. The painting over the fireplace is whimsical, and ties in well with the surroundings of central Oregon. It also was the inspiration for the wall color in the kitchen, great room/dining and entry areas. This painting was painted by Pam Greene.
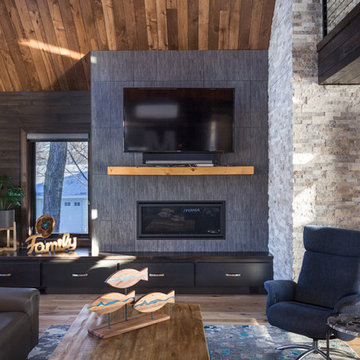
Cette photo montre une salle de séjour montagne ouverte avec un mur multicolore, parquet clair, une cheminée ribbon et un téléviseur fixé au mur.
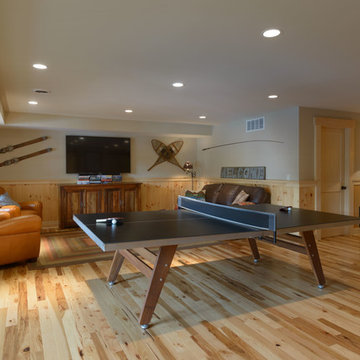
Built by Old Hampshire Designs, Inc.
John W. Hession, Photographer
Réalisation d'une grande salle de séjour chalet fermée avec salle de jeu, un mur gris, parquet clair, aucune cheminée, aucun téléviseur et un sol beige.
Réalisation d'une grande salle de séjour chalet fermée avec salle de jeu, un mur gris, parquet clair, aucune cheminée, aucun téléviseur et un sol beige.
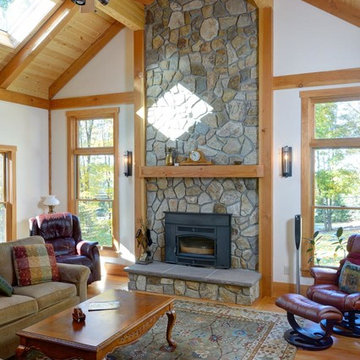
Two story stone mantel adds a rustic appeal
Stansbury Photography
Exemple d'une grande salle de séjour montagne ouverte avec un mur blanc, parquet clair, une cheminée standard et un manteau de cheminée en pierre.
Exemple d'une grande salle de séjour montagne ouverte avec un mur blanc, parquet clair, une cheminée standard et un manteau de cheminée en pierre.
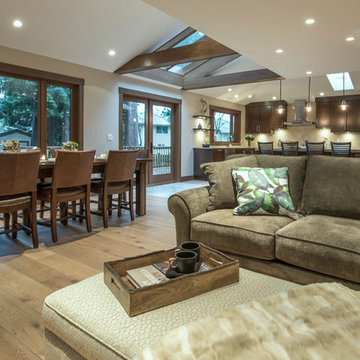
My House Design/Build Team | www.myhousedesignbuild.com | 604-694-6873 | Liz Dehn Photography
Réalisation d'une salle de séjour chalet de taille moyenne et ouverte avec un mur beige, parquet clair, une cheminée standard, un manteau de cheminée en pierre et un téléviseur fixé au mur.
Réalisation d'une salle de séjour chalet de taille moyenne et ouverte avec un mur beige, parquet clair, une cheminée standard, un manteau de cheminée en pierre et un téléviseur fixé au mur.
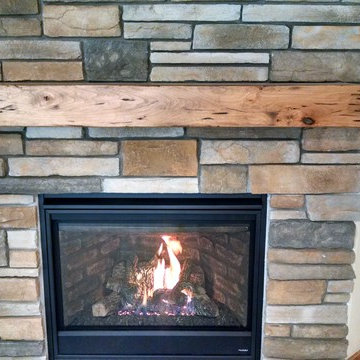
Rustic hewn alder mantel with a light brown stain and black glaze. We build these mantels custom size, color & distressing can be made to suite your style.
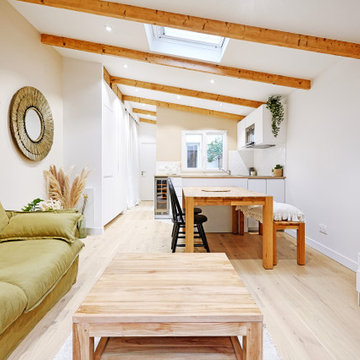
Cet espace de vie en enfilade: dressing, cuisine, salle à manger, salon est rythmé par des poutres en bois, éléments qu’on retrouve aussi dans le mobilier: les étagères, les tables, le banc et le plan de travail.
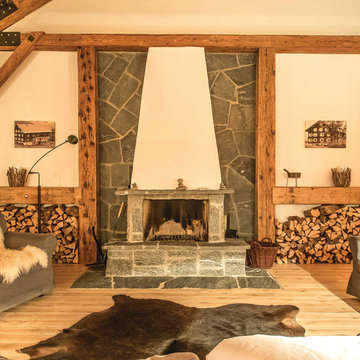
Inspiration pour une salle de séjour chalet de taille moyenne et fermée avec un mur beige, parquet clair, un poêle à bois, un manteau de cheminée en pierre, aucun téléviseur et un sol marron.
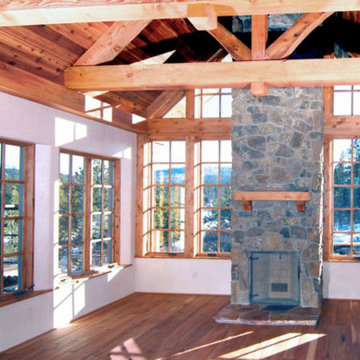
Guram Architects
Inspiration pour une grande salle de séjour chalet ouverte avec un mur blanc, parquet clair, une cheminée standard et un manteau de cheminée en pierre.
Inspiration pour une grande salle de séjour chalet ouverte avec un mur blanc, parquet clair, une cheminée standard et un manteau de cheminée en pierre.
7
