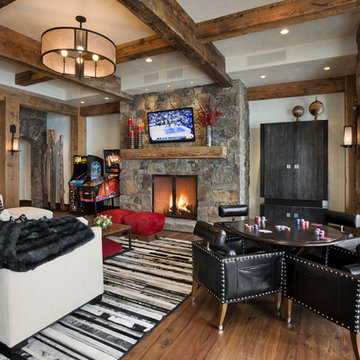Idées déco de salles de séjour montagne avec salle de jeu
Trier par :
Budget
Trier par:Populaires du jour
41 - 60 sur 849 photos
1 sur 3
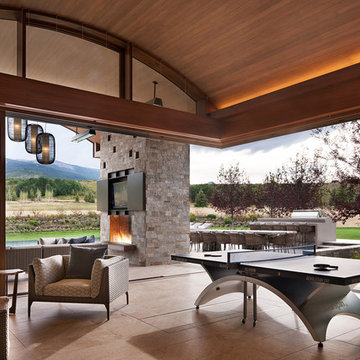
David O. Marlow Photography
Réalisation d'une très grande salle de séjour chalet ouverte avec salle de jeu, une cheminée double-face et un manteau de cheminée en pierre.
Réalisation d'une très grande salle de séjour chalet ouverte avec salle de jeu, une cheminée double-face et un manteau de cheminée en pierre.
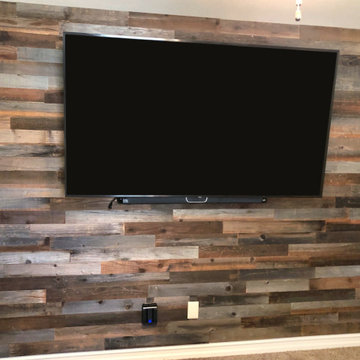
Client requested a mix of Gray Colors for this Game Room Accent Wall. Total Installation Cost was under $500.
Réalisation d'une salle de séjour chalet de taille moyenne et ouverte avec salle de jeu, un mur gris et un téléviseur fixé au mur.
Réalisation d'une salle de séjour chalet de taille moyenne et ouverte avec salle de jeu, un mur gris et un téléviseur fixé au mur.

Family Room / Bonus Space with Built-In Bunk Beds and foosball table. Wood Ceilings and Walls, Plaid Carpet, Bear Art, Sectional, and Large colorful ottoman.
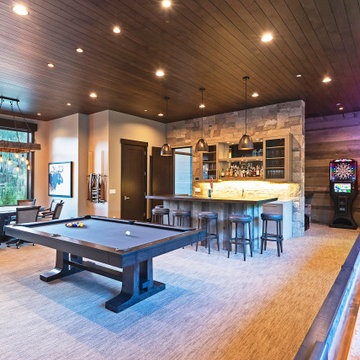
The upper-level game room has a built-in bar, pool table, shuffleboard table, poker table, arcade games, and a 133” movie screen with 7.1 surround sound.
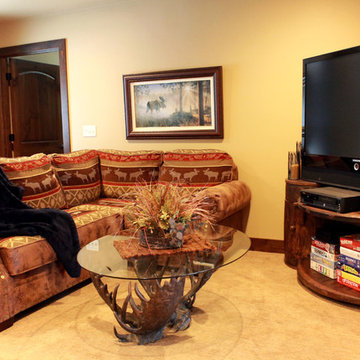
Aménagement d'une salle de séjour mansardée ou avec mezzanine montagne de taille moyenne avec salle de jeu, un mur jaune, moquette et un téléviseur indépendant.
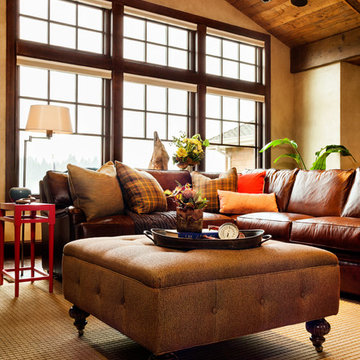
Blackstone Edge Studios
Cette image montre une très grande salle de séjour chalet avec salle de jeu, un mur beige, parquet foncé et un téléviseur fixé au mur.
Cette image montre une très grande salle de séjour chalet avec salle de jeu, un mur beige, parquet foncé et un téléviseur fixé au mur.
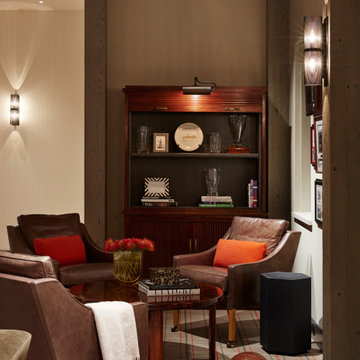
This Aspen retreat boasts both grandeur and intimacy. By combining the warmth of cozy textures and warm tones with the natural exterior inspiration of the Colorado Rockies, this home brings new life to the majestic mountains.
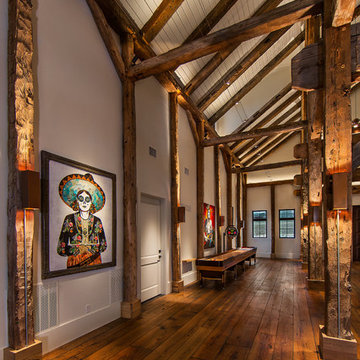
The lighting design in this rustic barn with a modern design was the designed and built by lighting designer Mike Moss. This was not only a dream to shoot because of my love for rustic architecture but also because the lighting design was so well done it was a ease to capture. Photography by Vernon Wentz of Ad Imagery

We love to collaborate, whenever and wherever the opportunity arises. For this mountainside retreat, we entered at a unique point in the process—to collaborate on the interior architecture—lending our expertise in fine finishes and fixtures to complete the spaces, thereby creating the perfect backdrop for the family of furniture makers to fill in each vignette. Catering to a design-industry client meant we sourced with singularity and sophistication in mind, from matchless slabs of marble for the kitchen and master bath to timeless basin sinks that feel right at home on the frontier and custom lighting with both industrial and artistic influences. We let each detail speak for itself in situ.

This three-story vacation home for a family of ski enthusiasts features 5 bedrooms and a six-bed bunk room, 5 1/2 bathrooms, kitchen, dining room, great room, 2 wet bars, great room, exercise room, basement game room, office, mud room, ski work room, decks, stone patio with sunken hot tub, garage, and elevator.
The home sits into an extremely steep, half-acre lot that shares a property line with a ski resort and allows for ski-in, ski-out access to the mountain’s 61 trails. This unique location and challenging terrain informed the home’s siting, footprint, program, design, interior design, finishes, and custom made furniture.
Credit: Samyn-D'Elia Architects
Project designed by Franconia interior designer Randy Trainor. She also serves the New Hampshire Ski Country, Lake Regions and Coast, including Lincoln, North Conway, and Bartlett.
For more about Randy Trainor, click here: https://crtinteriors.com/
To learn more about this project, click here: https://crtinteriors.com/ski-country-chic/
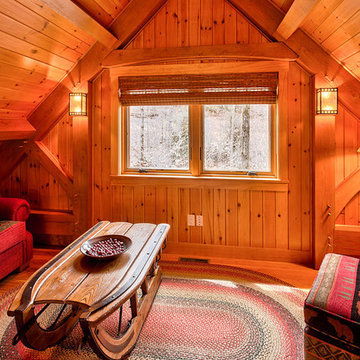
Idée de décoration pour une salle de séjour chalet de taille moyenne et fermée avec salle de jeu, un mur marron, parquet clair, aucune cheminée et un sol marron.
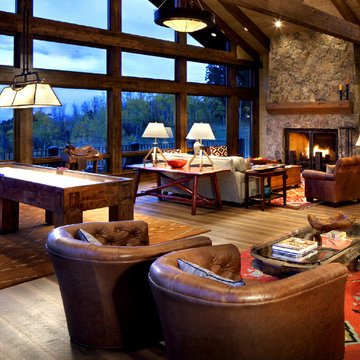
Rustic western style, family room featuring a 12' custom shuffleboard table, built in distressed Knotty Alder, with paneled corners.
Idée de décoration pour une salle de séjour chalet avec salle de jeu.
Idée de décoration pour une salle de séjour chalet avec salle de jeu.

Vance Fox
Exemple d'une salle de séjour montagne de taille moyenne et fermée avec salle de jeu, un mur beige, sol en béton ciré, une cheminée standard, un manteau de cheminée en métal et un téléviseur fixé au mur.
Exemple d'une salle de séjour montagne de taille moyenne et fermée avec salle de jeu, un mur beige, sol en béton ciré, une cheminée standard, un manteau de cheminée en métal et un téléviseur fixé au mur.

Home built by Arjay Builders Inc.
Aménagement d'une très grande salle de séjour montagne fermée avec salle de jeu, un mur beige, moquette, une cheminée standard, un manteau de cheminée en pierre et un téléviseur encastré.
Aménagement d'une très grande salle de séjour montagne fermée avec salle de jeu, un mur beige, moquette, une cheminée standard, un manteau de cheminée en pierre et un téléviseur encastré.
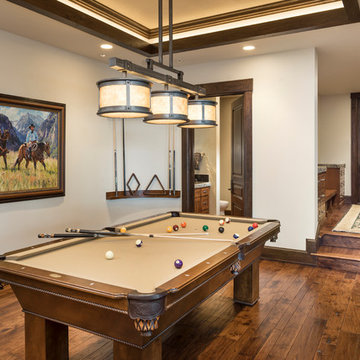
Cette image montre une salle de séjour chalet de taille moyenne et fermée avec salle de jeu, un mur blanc, un sol en bois brun, aucune cheminée, aucun téléviseur et un sol marron.
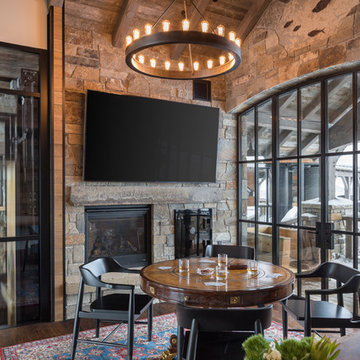
We love to collaborate, whenever and wherever the opportunity arises. For this mountainside retreat, we entered at a unique point in the process—to collaborate on the interior architecture—lending our expertise in fine finishes and fixtures to complete the spaces, thereby creating the perfect backdrop for the family of furniture makers to fill in each vignette. Catering to a design-industry client meant we sourced with singularity and sophistication in mind, from matchless slabs of marble for the kitchen and master bath to timeless basin sinks that feel right at home on the frontier and custom lighting with both industrial and artistic influences. We let each detail speak for itself in situ.

Réalisation d'une salle de séjour chalet avec salle de jeu, un mur blanc et un sol en bois brun.

Réalisation d'une salle de séjour chalet de taille moyenne et ouverte avec salle de jeu, un mur bleu, un téléviseur fixé au mur, parquet foncé, un poêle à bois et un sol marron.

This is a perfect setting for entertaining in a mountain retreat. Shoot pool, watch the game on tv and relax by the fire. Photo by Stacie Baragiola
Exemple d'une salle de séjour montagne de taille moyenne et ouverte avec salle de jeu, un mur beige, un sol en bois brun, une cheminée double-face, un manteau de cheminée en pierre et un téléviseur fixé au mur.
Exemple d'une salle de séjour montagne de taille moyenne et ouverte avec salle de jeu, un mur beige, un sol en bois brun, une cheminée double-face, un manteau de cheminée en pierre et un téléviseur fixé au mur.
Idées déco de salles de séjour montagne avec salle de jeu
3
