Idées déco de salles de séjour montagne avec un mur bleu
Trier par :
Budget
Trier par:Populaires du jour
41 - 60 sur 66 photos
1 sur 3
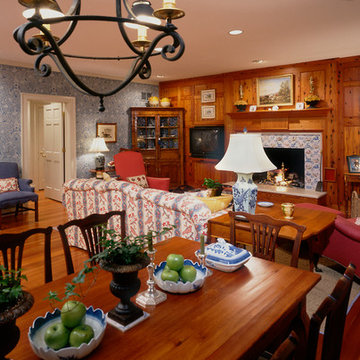
(2165)
Naily Heart Pine Breastfront Image #25884.1
An extension of the adjacent kitchen, this family room’s fireplace is well served by Naily Grade, Heart Pine, and the insightful design eye of Charlottesville architect, Jay Dalgleish. The nail holes that pattern this particular cut of Heart Pine result when planks are cut from the top face of beams to which decking was once nailed. Integrated mantel, paneling, and window casings, create a unified space. Strong artful design, the finest materials, and unsurpassed craftsmanship, invariably provide our clients with exceptional interior spaces in their homes. Sometimes it requires the eye of an artisan and the architect to create the suitable environment.
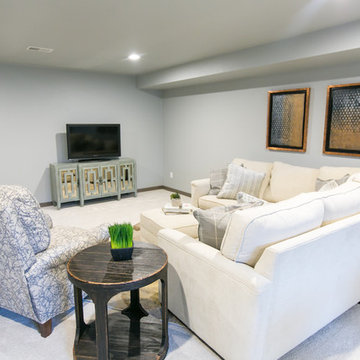
Aménagement d'une grande salle de séjour montagne fermée avec un mur bleu, moquette et un téléviseur indépendant.
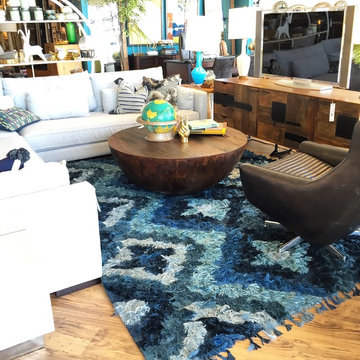
Idées déco pour une salle de séjour montagne de taille moyenne et ouverte avec un sol en bois brun, aucune cheminée et un mur bleu.
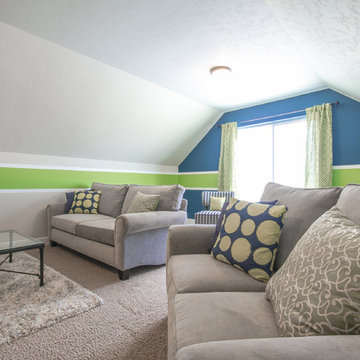
Seahawks themed bonus room above garage.
Century 21 Tri-Cities
Idée de décoration pour une salle de séjour chalet fermée avec salle de jeu, un mur bleu et moquette.
Idée de décoration pour une salle de séjour chalet fermée avec salle de jeu, un mur bleu et moquette.
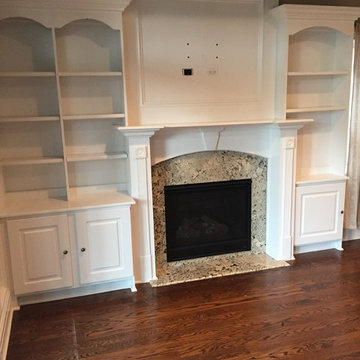
Exemple d'une grande salle de séjour montagne ouverte avec salle de jeu, un mur bleu, parquet foncé, une cheminée standard et un manteau de cheminée en plâtre.
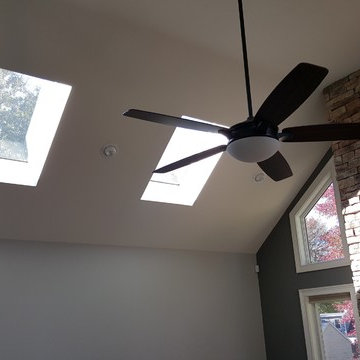
Idée de décoration pour une grande salle de séjour chalet ouverte avec un mur bleu, parquet clair, une cheminée standard, un manteau de cheminée en pierre et un téléviseur fixé au mur.
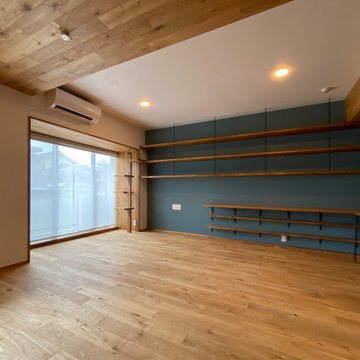
掃き出し窓脇にキャットタワーを設置しています。
猫が外を眺め、吊り棚の上を歩けるようにしています。
カウンター下の棚は書棚になっており、棚を支える金物がブックエンドの役割も兼ねます。
1面のみアクセントとして青の左官壁。
Cette photo montre une petite salle de séjour montagne avec une bibliothèque ou un coin lecture, un mur bleu, un sol en bois brun, un téléviseur indépendant, un sol marron et un plafond en bois.
Cette photo montre une petite salle de séjour montagne avec une bibliothèque ou un coin lecture, un mur bleu, un sol en bois brun, un téléviseur indépendant, un sol marron et un plafond en bois.
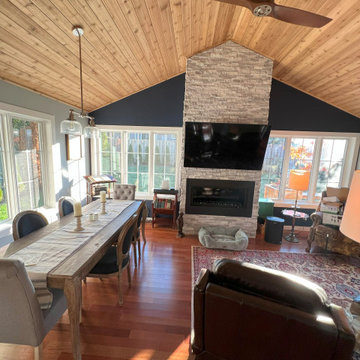
Beautiful addition to this lovely home! Gorgeous wood ceiling and brick fireplace. Medium finish hardwood floors. Huge table for entertaining. Africa Tempesta Polished Marble Shower.
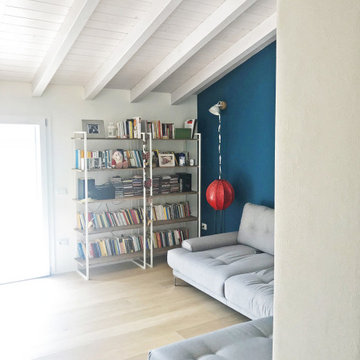
L'edificio si trova nella fascia pre collinare Parmense, in una piccola frazione caratterizzata da manufatti in sasso rurali e residenziali.
La Ristrutturazione realizzata si è mossa su un filo sottile tra conservazione e reinterpretazione degli spazi, in continua ricerca dell'equilibrio tra le due forze.
Da un lato si narra la storia di questa porzione di rustico avente 150 anni, con i suoi solai lignei, le scale originali in cotto, le possenti mura in sasso di cui se ne mostrano porzioni.
Dall'altro si dichiara il proprio intervento, con un segno attuale e deciso;
Pavimento in listoni di rovere, inserti di colori intensi e profondi nel tinteggio, così come nuovi elementi strutturali in ferro, completano il focolare domestico con toni caldi e materici.
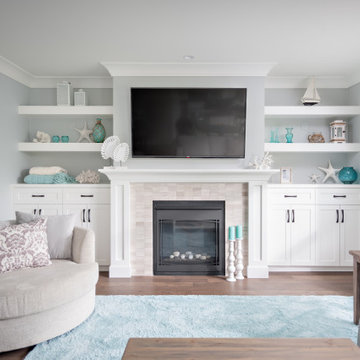
Custom fireplace renovation and white built-in cabinetry, open shelving, driftwood marble tile mosaic, oil-rubbed bronze hardware, and soft blue walls to inspire a subtle beachy feel.
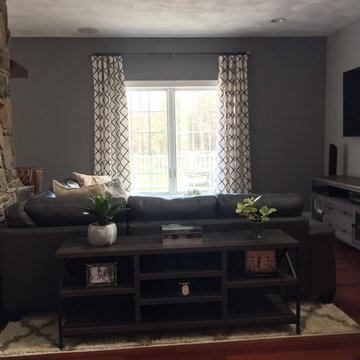
-Living Room- Finishing up this room, a weathered wood sofa table with metal legs is placed behind the sectional and topped with succulents. Pulling the detail from the shag carpet to the wall, ivory and charcoal window treatments are hung close to the ceiling from a black decorative curtain rod.
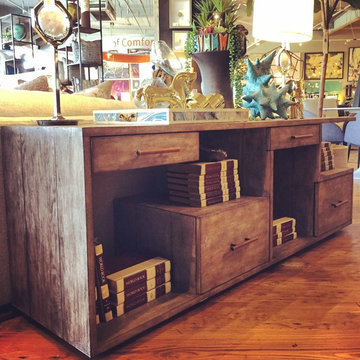
Aménagement d'une salle de séjour montagne de taille moyenne et ouverte avec un mur bleu, un sol en bois brun et aucune cheminée.
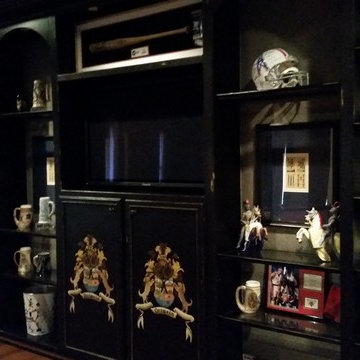
Hand-painted Family Crest
Cette image montre une grande salle de séjour chalet ouverte avec salle de jeu, un mur bleu et parquet clair.
Cette image montre une grande salle de séjour chalet ouverte avec salle de jeu, un mur bleu et parquet clair.
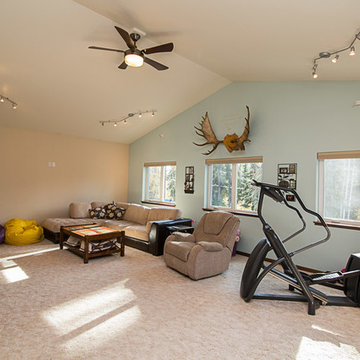
Arctic Edge Photography
Idée de décoration pour une très grande salle de séjour chalet fermée avec un mur bleu, moquette et un téléviseur dissimulé.
Idée de décoration pour une très grande salle de séjour chalet fermée avec un mur bleu, moquette et un téléviseur dissimulé.
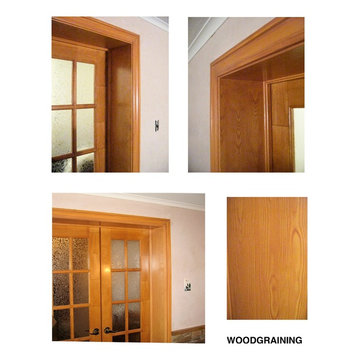
Darrell Kotack
Réalisation d'une grande salle de séjour chalet ouverte avec salle de jeu, un mur bleu et aucune cheminée.
Réalisation d'une grande salle de séjour chalet ouverte avec salle de jeu, un mur bleu et aucune cheminée.
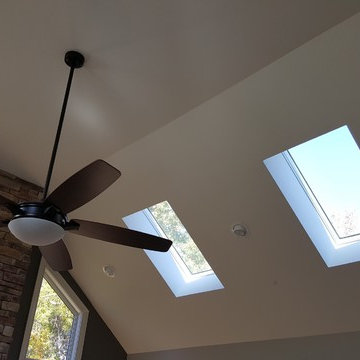
Idées déco pour une grande salle de séjour montagne ouverte avec un mur bleu, parquet clair, une cheminée standard, un manteau de cheminée en pierre et un téléviseur fixé au mur.
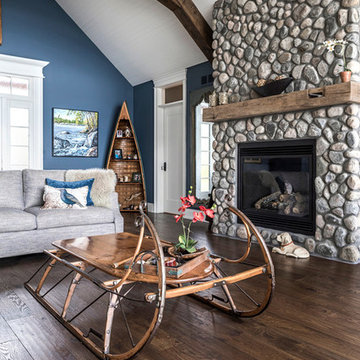
Q: What are the purposes and goals of your living space?
A: It is a much loved gathering place for my 3 grown children to come home to, and they love it here! I wanted a home with a strong water presence, and the close proximity to the water made it a rare find within Ontario cottage country.

Réalisation d'une salle de séjour chalet avec une bibliothèque ou un coin lecture, un mur bleu, un sol en bois brun, une cheminée standard, un manteau de cheminée en pierre, un sol marron, poutres apparentes, un plafond voûté et un plafond en bois.
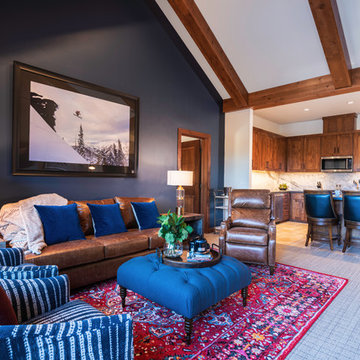
Open great room with navy blue and merlot color palette.
Photography by Brad Scott Visuals.
Idées déco pour une salle de séjour montagne de taille moyenne et ouverte avec un mur bleu, moquette, une cheminée standard, un manteau de cheminée en pierre, un téléviseur fixé au mur et un sol multicolore.
Idées déco pour une salle de séjour montagne de taille moyenne et ouverte avec un mur bleu, moquette, une cheminée standard, un manteau de cheminée en pierre, un téléviseur fixé au mur et un sol multicolore.
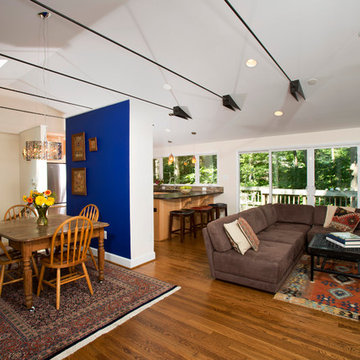
The owners of this traditional rambler in Reston wanted to open up their main living areas to create a more contemporary feel in their home. Walls were removed from the previously compartmentalized kitchen and living rooms. Ceilings were raised and kept intact by installing custom metal collar ties.
Hickory cabinets were selected to provide a rustic vibe in the kitchen. Dark Silestone countertops with a leather finish create a harmonious connection with the contemporary family areas. A modern fireplace and gorgeous chrome chandelier are striking focal points against the cobalt blue accent walls.
Idées déco de salles de séjour montagne avec un mur bleu
3