Idées déco de salles de séjour montagne avec un sol beige
Trier par :
Budget
Trier par:Populaires du jour
81 - 100 sur 471 photos
1 sur 3
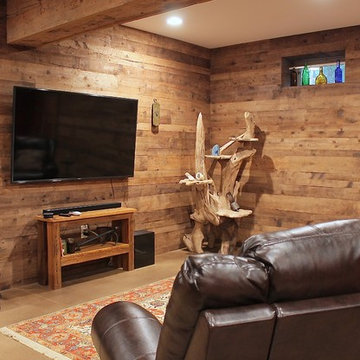
Inspiration pour une salle de séjour chalet de taille moyenne et fermée avec salle de jeu, un mur marron, sol en béton ciré et un sol beige.
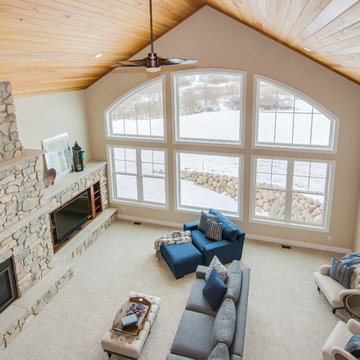
After finalizing the layout for their new build, the homeowners hired SKP Design to select all interior materials and finishes and exterior finishes. They wanted a comfortable inviting lodge style with a natural color palette to reflect the surrounding 100 wooded acres of their property. http://www.skpdesign.com/inviting-lodge
SKP designed three fireplaces in the great room, sunroom and master bedroom. The two-sided great room fireplace is the heart of the home and features the same stone used on the exterior, a natural Michigan stone from Stonemill. With Cambria countertops, the kitchen layout incorporates a large island and dining peninsula which coordinates with the nearby custom-built dining room table. Additional custom work includes two sliding barn doors, mudroom millwork and built-in bunk beds. Engineered wood floors are from Casabella Hardwood with a hand scraped finish. The black and white laundry room is a fresh looking space with a fun retro aesthetic.
Photography: Casey Spring
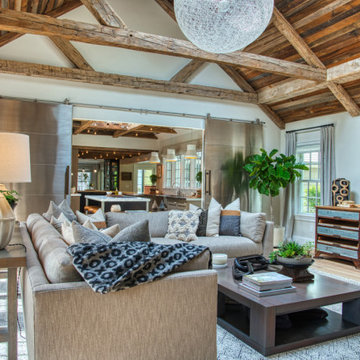
This bright, multitextured family room features a Thinstone wood burning fireplace with attached wood storage area flush with a Thinstone river rock wall. The skylight lets sunshine in during the day, and offers a gorgeous view of the stars at night.
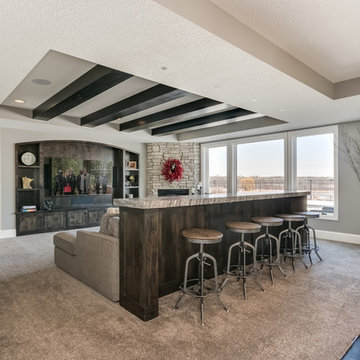
Réalisation d'une salle de séjour chalet ouverte avec salle de jeu, un mur gris, moquette, une cheminée d'angle, un manteau de cheminée en pierre, un téléviseur encastré et un sol beige.
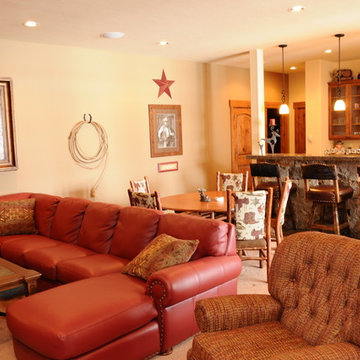
Western accents around a built in bar, dinette and leather sofa make this a fun family room.
Aménagement d'une grande salle de séjour montagne ouverte avec un bar de salon, un mur beige, moquette, aucune cheminée et un sol beige.
Aménagement d'une grande salle de séjour montagne ouverte avec un bar de salon, un mur beige, moquette, aucune cheminée et un sol beige.
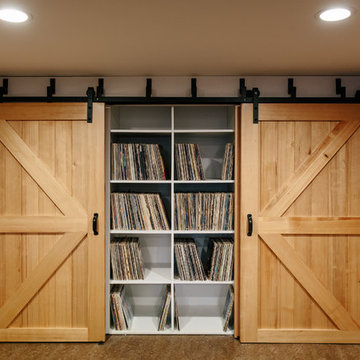
Réalisation d'une salle de séjour chalet fermée avec un mur beige, moquette, un téléviseur fixé au mur et un sol beige.
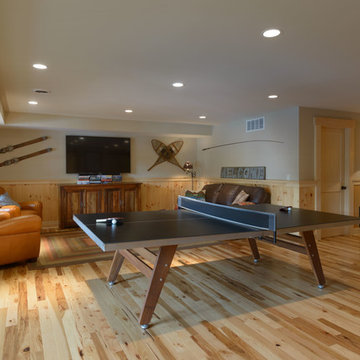
Built by Old Hampshire Designs, Inc.
John W. Hession, Photographer
Réalisation d'une grande salle de séjour chalet fermée avec salle de jeu, un mur gris, parquet clair, aucune cheminée, aucun téléviseur et un sol beige.
Réalisation d'une grande salle de séjour chalet fermée avec salle de jeu, un mur gris, parquet clair, aucune cheminée, aucun téléviseur et un sol beige.
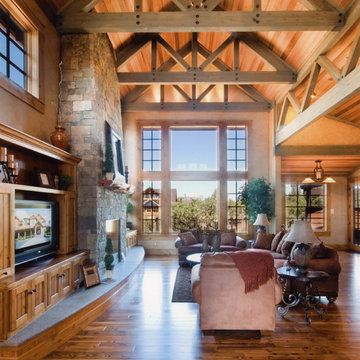
Aménagement d'une salle de séjour montagne de taille moyenne et fermée avec un mur beige, un sol en bois brun, une cheminée standard, un manteau de cheminée en pierre, aucun téléviseur et un sol beige.
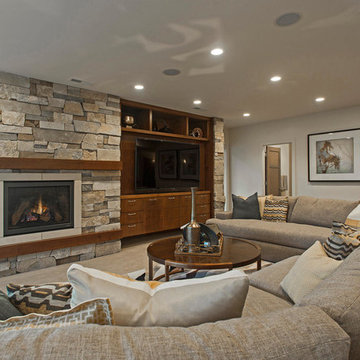
Aménagement d'une grande salle de séjour montagne ouverte avec un mur blanc, un téléviseur fixé au mur, moquette, une cheminée standard, un manteau de cheminée en pierre et un sol beige.
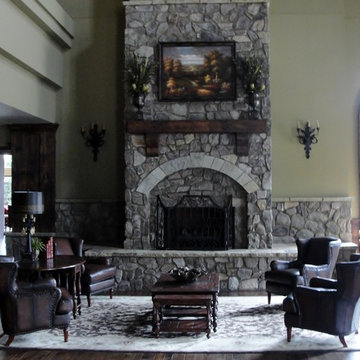
Daco Real Stone Veneer used to update this formal fireplace into a priceless focal point
Exemple d'une salle de séjour mansardée ou avec mezzanine montagne de taille moyenne avec un mur vert, un sol en bois brun, une cheminée standard, un manteau de cheminée en pierre, aucun téléviseur et un sol beige.
Exemple d'une salle de séjour mansardée ou avec mezzanine montagne de taille moyenne avec un mur vert, un sol en bois brun, une cheminée standard, un manteau de cheminée en pierre, aucun téléviseur et un sol beige.

Cabin living room with wrapped exposed beams, central fireplace, oversized leather couch, dining table to the left and entry way with vintage chairs to the right.
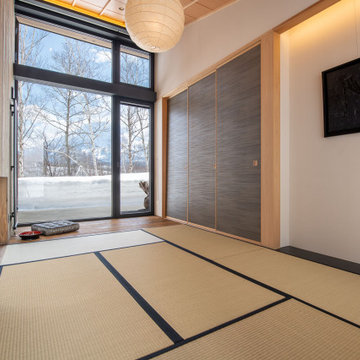
和室です。
Idées déco pour une grande salle de séjour montagne en bois ouverte avec un mur beige, un sol de tatami, un sol beige et un plafond en bois.
Idées déco pour une grande salle de séjour montagne en bois ouverte avec un mur beige, un sol de tatami, un sol beige et un plafond en bois.
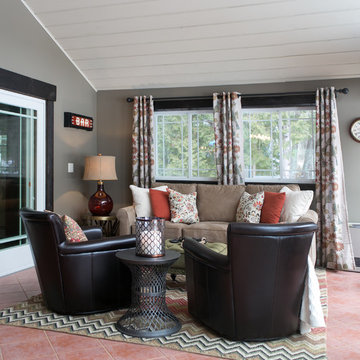
Family Lounging Area
Liz Donnelly - Maine Photo Co.
Inspiration pour une salle de séjour chalet de taille moyenne avec un bar de salon, un mur gris, un sol en carrelage de céramique et un sol beige.
Inspiration pour une salle de séjour chalet de taille moyenne avec un bar de salon, un mur gris, un sol en carrelage de céramique et un sol beige.
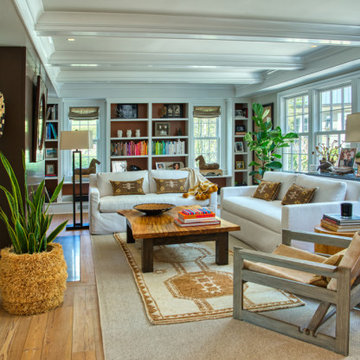
This comfortable family library with Restoration Hardware slip-covered sofas and a quartz gas fireplace is right off the kitchen. The built-in shelves offer plenty of storage for books and decorations alike, with a custom coffee table by David Osborne to complete the look.
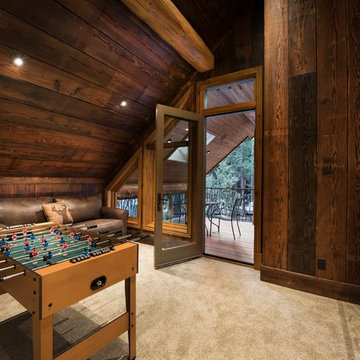
Idées déco pour une petite salle de séjour mansardée ou avec mezzanine montagne avec salle de jeu, un mur marron, moquette, aucune cheminée, aucun téléviseur et un sol beige.
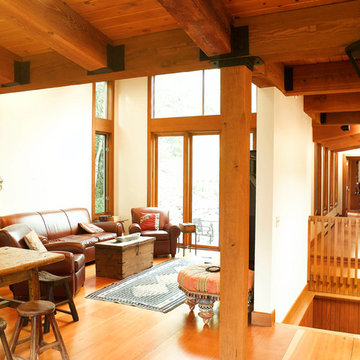
Aménagement d'une grande salle de séjour montagne ouverte avec un mur beige, parquet clair, aucune cheminée, aucun téléviseur et un sol beige.
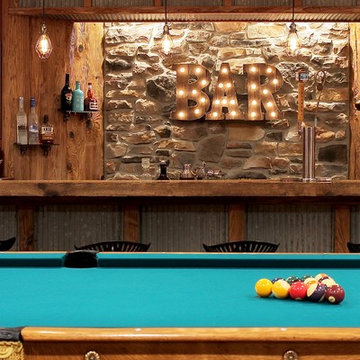
Idées déco pour une salle de séjour montagne de taille moyenne avec un mur marron, sol en béton ciré et un sol beige.
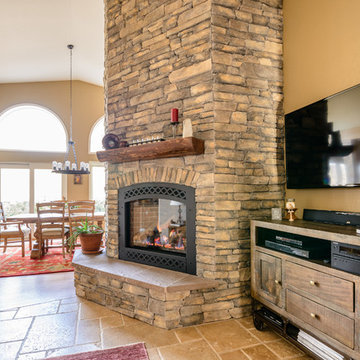
Andrew Clark
Idée de décoration pour une grande salle de séjour chalet ouverte avec un mur beige, un sol en calcaire, une cheminée standard, un manteau de cheminée en pierre, un téléviseur fixé au mur et un sol beige.
Idée de décoration pour une grande salle de séjour chalet ouverte avec un mur beige, un sol en calcaire, une cheminée standard, un manteau de cheminée en pierre, un téléviseur fixé au mur et un sol beige.
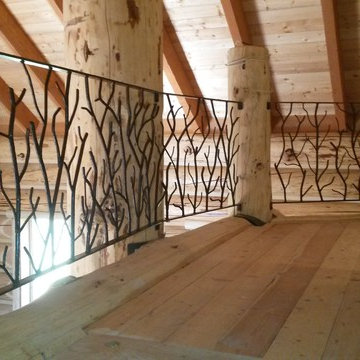
Idées déco pour une petite salle de séjour mansardée ou avec mezzanine montagne avec un mur marron, parquet clair, aucune cheminée, aucun téléviseur et un sol beige.
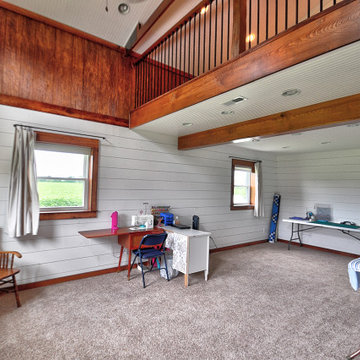
This Lafayette family approached Riverside Construction ready to transform their pole barn into a multi-functional living space that featured a full kitchen, bathroom, home office and sewing room.
Idées déco de salles de séjour montagne avec un sol beige
5