Idées déco de salles de séjour montagne avec un téléviseur encastré
Trier par :
Budget
Trier par:Populaires du jour
1 - 20 sur 523 photos
1 sur 3

Update of Pine paneling by painting accent color in existing shelving . Old doors were updated from grooved pineto flat recess panel doors.
Exemple d'une petite salle de séjour montagne fermée avec une bibliothèque ou un coin lecture, un mur bleu, un sol en bois brun, un téléviseur encastré, un sol marron et aucune cheminée.
Exemple d'une petite salle de séjour montagne fermée avec une bibliothèque ou un coin lecture, un mur bleu, un sol en bois brun, un téléviseur encastré, un sol marron et aucune cheminée.

This open floor plan family room for a family of four—two adults and two children was a dream to design. I wanted to create harmony and unity in the space bringing the outdoors in. My clients wanted a space that they could, lounge, watch TV, play board games and entertain guest in. They had two requests: one—comfortable and two—inviting. They are a family that loves sports and spending time with each other.
One of the challenges I tackled first was the 22 feet ceiling height and wall of windows. I decided to give this room a Contemporary Rustic Style. Using scale and proportion to identify the inadequacy between the height of the built-in and fireplace in comparison to the wall height was the next thing to tackle. Creating a focal point in the room created balance in the room. The addition of the reclaimed wood on the wall and furniture helped achieve harmony and unity between the elements in the room combined makes a balanced, harmonious complete space.
Bringing the outdoors in and using repetition of design elements like color throughout the room, texture in the accent pillows, rug, furniture and accessories and shape and form was how I achieved harmony. I gave my clients a space to entertain, lounge, and have fun in that reflected their lifestyle.
Photography by Haigwood Studios

Sid Greene
Custom adirondack construction located in a Bob Timberlake development in the heart of the Blue Ridge Mountains. Featuring exposed timber frame trusses, poplar bark siding, woven twig handrail, and various other rustic elements.
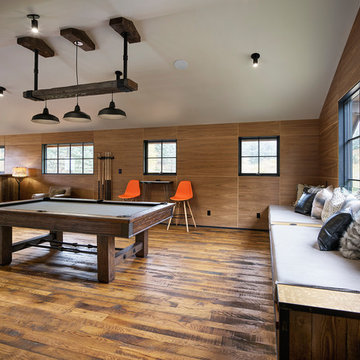
Photos: Eric Lucero
Exemple d'une grande salle de séjour mansardée ou avec mezzanine montagne avec salle de jeu, un sol en bois brun et un téléviseur encastré.
Exemple d'une grande salle de séjour mansardée ou avec mezzanine montagne avec salle de jeu, un sol en bois brun et un téléviseur encastré.

Loft/Balcony - over looking the Great Room.
Balcony to lake.
Remodel.
Photography by Alyssa Lee
Cette image montre une petite salle de séjour mansardée ou avec mezzanine chalet avec un mur beige, parquet foncé, une cheminée standard, un manteau de cheminée en pierre, un téléviseur encastré et un sol marron.
Cette image montre une petite salle de séjour mansardée ou avec mezzanine chalet avec un mur beige, parquet foncé, une cheminée standard, un manteau de cheminée en pierre, un téléviseur encastré et un sol marron.

This three-story vacation home for a family of ski enthusiasts features 5 bedrooms and a six-bed bunk room, 5 1/2 bathrooms, kitchen, dining room, great room, 2 wet bars, great room, exercise room, basement game room, office, mud room, ski work room, decks, stone patio with sunken hot tub, garage, and elevator.
The home sits into an extremely steep, half-acre lot that shares a property line with a ski resort and allows for ski-in, ski-out access to the mountain’s 61 trails. This unique location and challenging terrain informed the home’s siting, footprint, program, design, interior design, finishes, and custom made furniture.
Credit: Samyn-D'Elia Architects
Project designed by Franconia interior designer Randy Trainor. She also serves the New Hampshire Ski Country, Lake Regions and Coast, including Lincoln, North Conway, and Bartlett.
For more about Randy Trainor, click here: https://crtinteriors.com/
To learn more about this project, click here: https://crtinteriors.com/ski-country-chic/

The warmth and detail within the family room’s wood paneling and fireplace lets this well-proportioned gathering space defer quietly to the stunning beauty of Lake Tahoe. Photo by Vance Fox
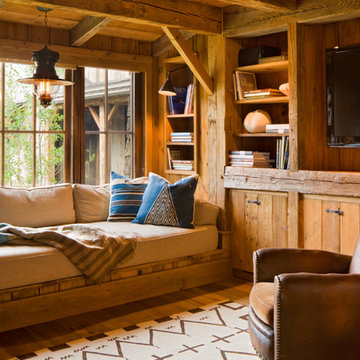
A couple from the Chicago area created a home they can enjoy and reconnect with their fully grown sons and expanding families, to fish and ski.
Reclaimed post and beam barn from Vermont as the primary focus with extensions leading to a master suite; garage and artist’s studio. A four bedroom home with ample space for entertaining with surrounding patio with an exterior fireplace
Reclaimed board siding; stone and metal roofing

Cette image montre une salle de séjour chalet ouverte avec salle de jeu, un mur gris, moquette, une cheminée d'angle, un manteau de cheminée en pierre, un téléviseur encastré et un sol beige.

Idées déco pour une salle de séjour montagne de taille moyenne avec un sol en bois brun, un mur marron, une cheminée standard, un manteau de cheminée en pierre, un téléviseur encastré et un sol marron.
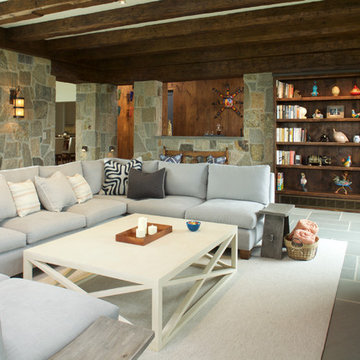
Rustic beams and stone add to the cozy atmosphere of this extra family room; opening to Bar by JWH Design & Cabinetry
Cabinetry Designer: Jennifer Howard;
Photographer: Mick Hales

Réalisation d'une grande salle de séjour chalet avec un mur gris, parquet foncé, un téléviseur encastré, un sol marron, poutres apparentes, un plafond voûté, un plafond en bois, une cheminée standard et un manteau de cheminée en pierre.
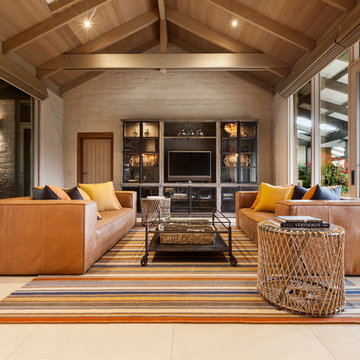
Photography by Matthew Moore
Idées déco pour une salle de séjour montagne avec un téléviseur encastré.
Idées déco pour une salle de séjour montagne avec un téléviseur encastré.
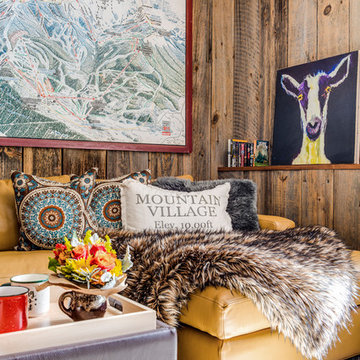
TEAM
Interior Design: LDa Architecture & Interiors
Photographer: Greg Premru Photography
Réalisation d'une salle de séjour chalet de taille moyenne et fermée avec un téléviseur encastré.
Réalisation d'une salle de séjour chalet de taille moyenne et fermée avec un téléviseur encastré.

Idée de décoration pour une très grande salle de séjour chalet ouverte avec un bar de salon, un sol en bois brun, une cheminée standard, un manteau de cheminée en pierre et un téléviseur encastré.
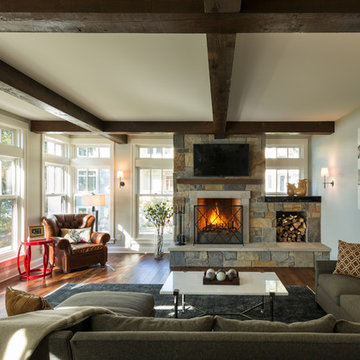
Corey Gaffer Photography
Idées déco pour une salle de séjour montagne de taille moyenne et ouverte avec un sol en bois brun, une cheminée standard, un manteau de cheminée en pierre, un téléviseur encastré, un mur gris, un sol marron et éclairage.
Idées déco pour une salle de séjour montagne de taille moyenne et ouverte avec un sol en bois brun, une cheminée standard, un manteau de cheminée en pierre, un téléviseur encastré, un mur gris, un sol marron et éclairage.
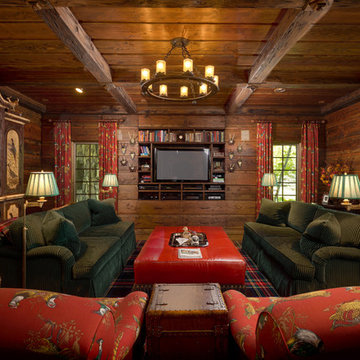
©2015 Andy Schwartz - Stylish Detroit Photography
Cette image montre une salle de séjour chalet fermée avec une bibliothèque ou un coin lecture, un téléviseur encastré et éclairage.
Cette image montre une salle de séjour chalet fermée avec une bibliothèque ou un coin lecture, un téléviseur encastré et éclairage.
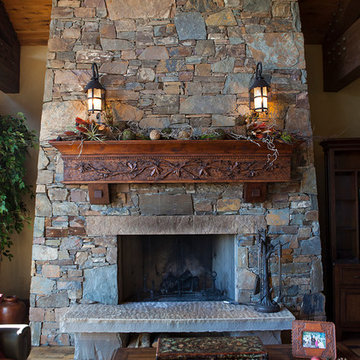
Kevin Kiernan
Inspiration pour une salle de séjour chalet ouverte et de taille moyenne avec un mur beige, un sol en bois brun, une cheminée standard, un manteau de cheminée en pierre et un téléviseur encastré.
Inspiration pour une salle de séjour chalet ouverte et de taille moyenne avec un mur beige, un sol en bois brun, une cheminée standard, un manteau de cheminée en pierre et un téléviseur encastré.
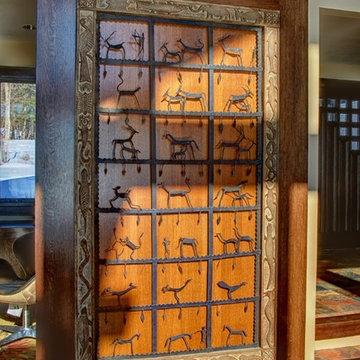
Aménagement d'une salle de séjour montagne de taille moyenne avec un mur beige, un sol en bois brun, une cheminée standard, un manteau de cheminée en pierre et un téléviseur encastré.
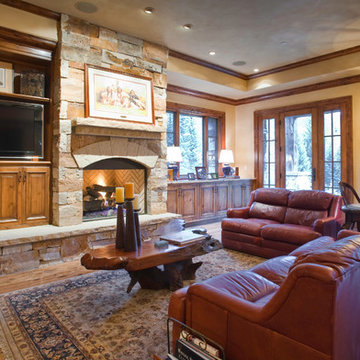
Exemple d'une salle de séjour montagne de taille moyenne et fermée avec un mur beige, un sol en bois brun, une cheminée standard, un manteau de cheminée en pierre et un téléviseur encastré.
Idées déco de salles de séjour montagne avec un téléviseur encastré
1