Idées déco de salles de séjour montagne avec un téléviseur indépendant
Trier par :
Budget
Trier par:Populaires du jour
41 - 60 sur 433 photos
1 sur 3
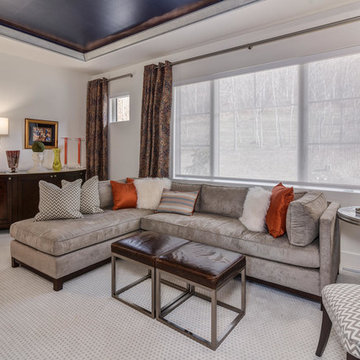
Cozy family room features a blue pop-up ceiling and views of the surrounding woods.
Exemple d'une petite salle de séjour montagne fermée avec une bibliothèque ou un coin lecture, un mur blanc, moquette, aucune cheminée, un téléviseur indépendant et un sol blanc.
Exemple d'une petite salle de séjour montagne fermée avec une bibliothèque ou un coin lecture, un mur blanc, moquette, aucune cheminée, un téléviseur indépendant et un sol blanc.
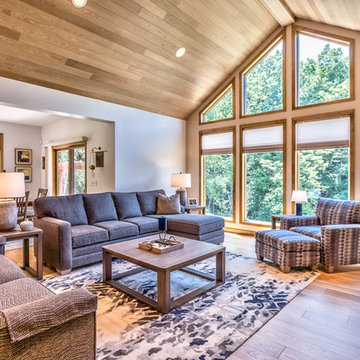
wide open great room with cathedral ceilings
Idées déco pour une salle de séjour montagne de taille moyenne et ouverte avec un bar de salon et un téléviseur indépendant.
Idées déco pour une salle de séjour montagne de taille moyenne et ouverte avec un bar de salon et un téléviseur indépendant.
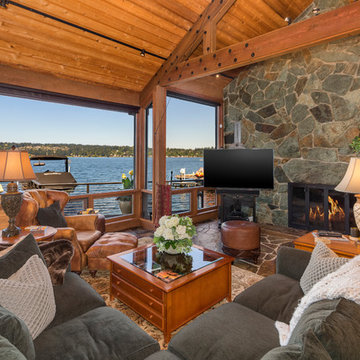
Andrew O'Neill, Clarity Northwest (Seattle)
Cette image montre une salle de séjour mansardée ou avec mezzanine chalet de taille moyenne avec un sol en ardoise, une cheminée standard, un manteau de cheminée en pierre et un téléviseur indépendant.
Cette image montre une salle de séjour mansardée ou avec mezzanine chalet de taille moyenne avec un sol en ardoise, une cheminée standard, un manteau de cheminée en pierre et un téléviseur indépendant.
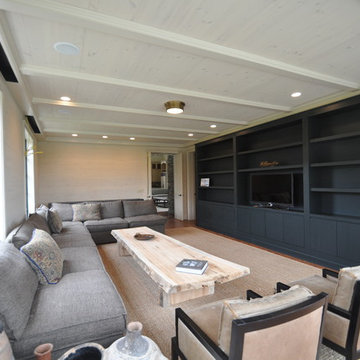
Réalisation d'une grande salle de séjour chalet fermée avec un mur blanc, un sol en bois brun, aucune cheminée, un téléviseur indépendant et un sol marron.
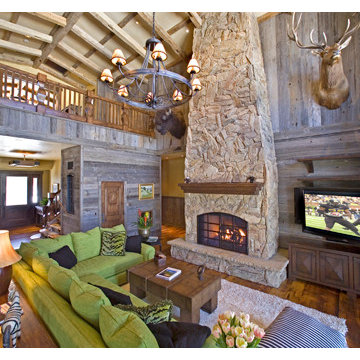
This luxurious cabin was designed by Fratantoni Interior Designers and built by Fratantoni Luxury Estates.
Follow us on Facebook, Twitter, Pinterest and Instagram for more inspiring photos.
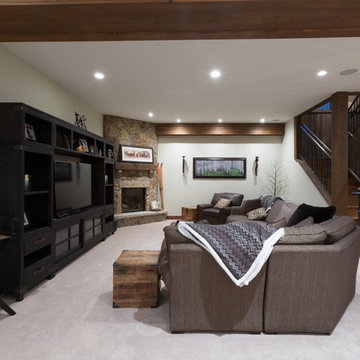
Inspiration pour une salle de séjour chalet de taille moyenne et fermée avec un mur blanc, moquette, une cheminée standard, un manteau de cheminée en pierre, un sol gris et un téléviseur indépendant.
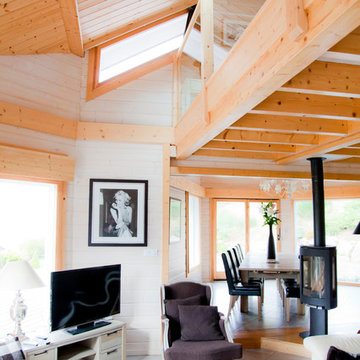
Salon d'une maison Poirot Constructions Bois
Inspiration pour une grande salle de séjour chalet ouverte avec un sol en carrelage de céramique, un téléviseur indépendant et un mur blanc.
Inspiration pour une grande salle de séjour chalet ouverte avec un sol en carrelage de céramique, un téléviseur indépendant et un mur blanc.
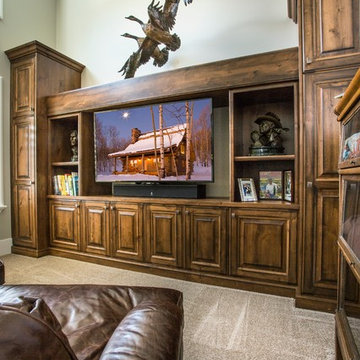
Idée de décoration pour une salle de séjour chalet de taille moyenne et fermée avec un mur beige, moquette, aucune cheminée, un téléviseur indépendant et un sol beige.
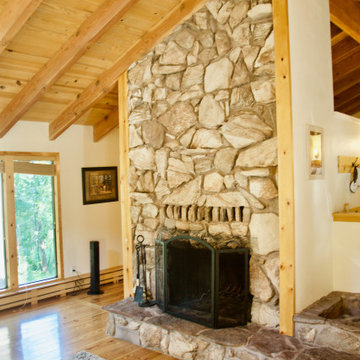
Rustic living room before, stone fireplace, cathedral ceiling, wood beams
Inspiration pour une salle de séjour chalet de taille moyenne et ouverte avec un mur beige, parquet clair, une cheminée standard, un manteau de cheminée en pierre, un téléviseur indépendant, un sol marron et un plafond voûté.
Inspiration pour une salle de séjour chalet de taille moyenne et ouverte avec un mur beige, parquet clair, une cheminée standard, un manteau de cheminée en pierre, un téléviseur indépendant, un sol marron et un plafond voûté.
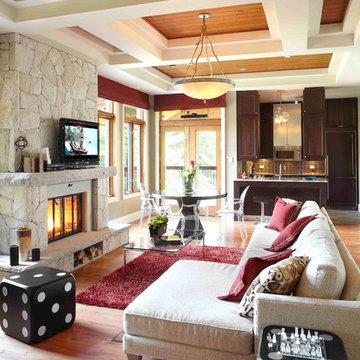
Inspiration pour une salle de séjour chalet ouverte avec parquet clair, une cheminée standard, un manteau de cheminée en pierre et un téléviseur indépendant.
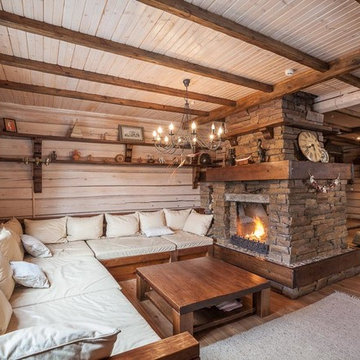
Idées déco pour une grande salle de séjour montagne fermée avec un mur beige, un sol en bois brun, un poêle à bois, un manteau de cheminée en pierre et un téléviseur indépendant.
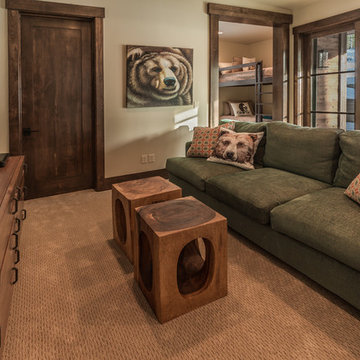
Cette photo montre une salle de séjour montagne avec un mur beige, moquette, un téléviseur indépendant et un sol marron.
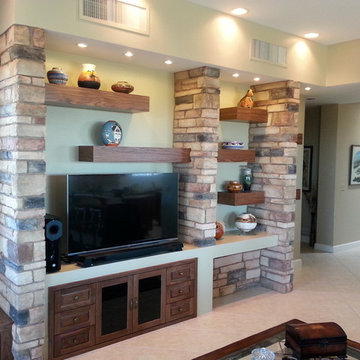
Inspiration pour une salle de séjour chalet de taille moyenne et fermée avec un mur vert, un téléviseur indépendant, un sol en travertin, aucune cheminée et un sol beige.
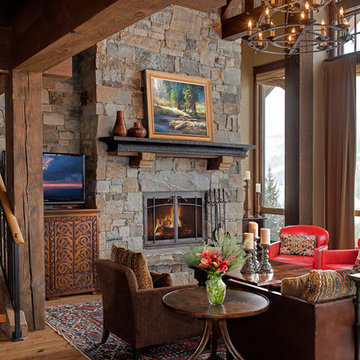
Whitney Kamman
Idées déco pour une salle de séjour montagne ouverte avec un mur beige, un sol en bois brun, une cheminée standard, un manteau de cheminée en pierre et un téléviseur indépendant.
Idées déco pour une salle de séjour montagne ouverte avec un mur beige, un sol en bois brun, une cheminée standard, un manteau de cheminée en pierre et un téléviseur indépendant.
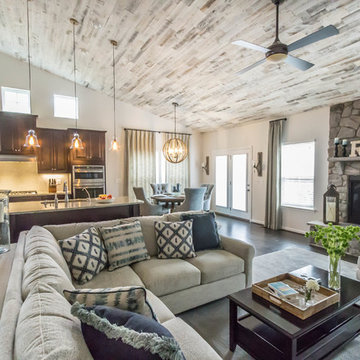
These clients hired us to add warmth and personality to their builder home. The fell in love with the layout and main level master bedroom, but found the home lacked personality and style. They hired us, with the caveat that they knew what they didn't like, but weren't sure exactly what they wanted. They were challenged by the narrow layout for the family room. They wanted to ensure that the fireplace remained the focal point of the space, while giving them a comfortable space for TV watching. They wanted an eating area that expanded for holiday entertaining. They were also challenged by the fact that they own two large dogs who are like their children.
The entry is very important. It's the first space guests see. This one is subtly dramatic and very elegant. We added a grasscloth wallpaper on the walls and painted the tray ceiling a navy blue. The hallway to the guest room was painted a contrasting glue green. A rustic, woven rugs adds to the texture. A simple console is simply accessorized.
Our first challenge was to tackle the layout. The family room space was extremely narrow. We custom designed a sectional that defined the family room space, separating it from the kitchen and eating area. A large area rug further defined the space. The large great room lacked personality and the fireplace stone seemed to get lost. To combat this, we added white washed wood planks to the entire vaulted ceiling, adding texture and creating drama. We kept the walls a soft white to ensure the ceiling and fireplace really stand out. To help offset the ceiling, we added drama with beautiful, rustic, over-sized lighting fixtures. An expandable dining table is as comfortable for two as it is for ten. Pet-friendly fabrics and finishes were used throughout the design. Rustic accessories create a rustic, finished look.
Liz Ernest Photography
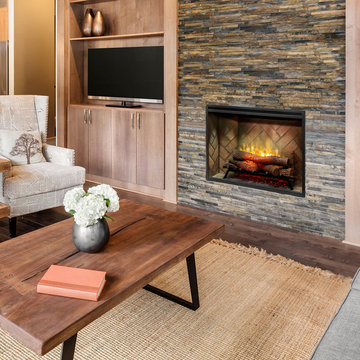
Dimplex Revillusion™ 36" is a completely new way of looking at fireplaces, and changing the standard for electric. A clear view through the lifelike flames, to the full brick interior, captures the charm of a wood-burning fireplace. Enjoy the look of a fireplace cut straight from the pages of a magazine by choosing Revillusion™; clearly a better fireplace.
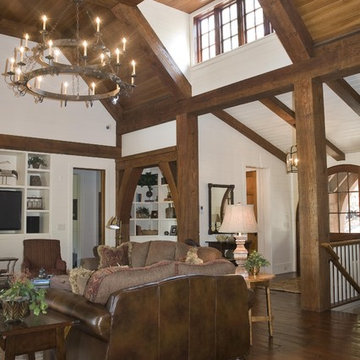
Beautiful home on Lake Keowee with English Arts and Crafts inspired details. The exterior combines stone and wavy edge siding with a cedar shake roof. Inside, heavy timber construction is accented by reclaimed heart pine floors and shiplap walls. The three-sided stone tower fireplace faces the great room, covered porch and master bedroom. Photography by Accent Photography, Greenville, SC.
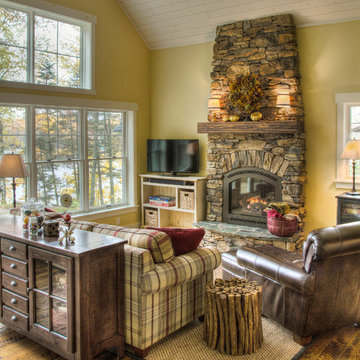
Family room
Idées déco pour une petite salle de séjour montagne avec un mur jaune, parquet foncé, une cheminée standard, un manteau de cheminée en pierre et un téléviseur indépendant.
Idées déco pour une petite salle de séjour montagne avec un mur jaune, parquet foncé, une cheminée standard, un manteau de cheminée en pierre et un téléviseur indépendant.
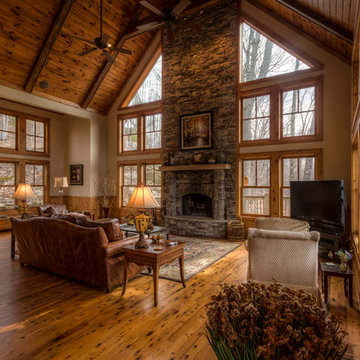
Photography by Bernard Russo
Cette photo montre une grande salle de séjour montagne avec un mur beige, un sol en bois brun, une cheminée standard, un manteau de cheminée en pierre et un téléviseur indépendant.
Cette photo montre une grande salle de séjour montagne avec un mur beige, un sol en bois brun, une cheminée standard, un manteau de cheminée en pierre et un téléviseur indépendant.
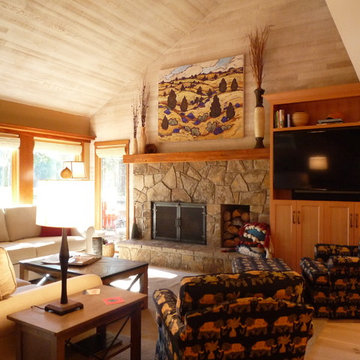
This room was the only part of the house which remained. The only thing I did to the fireplace was have Ponderosa Iron Forge make custom doors for the opening. The floor to ceiling windows, which are trimmed out with fir and span the width of the wall look out onto a golf course and provide wonderful light. Hunter Douglas's Vignette Roman blinds were selected because they are easy to open with no cords, do not block the view of the golf course when opened, and when closed the roman blind, with the light, weave of the fabric adds another texture/dimension to the room, as well as keeping it light. The painting over the fireplace is whimsical, and ties in well with the surroundings of central Oregon. It also was the inspiration for the wall color in the kitchen, great room/dining and entry areas. This painting was painted by Pam Greene.
Idées déco de salles de séjour montagne avec un téléviseur indépendant
3