Idées déco de salles de séjour montagne avec une bibliothèque ou un coin lecture
Trier par :
Budget
Trier par:Populaires du jour
41 - 60 sur 314 photos
1 sur 3
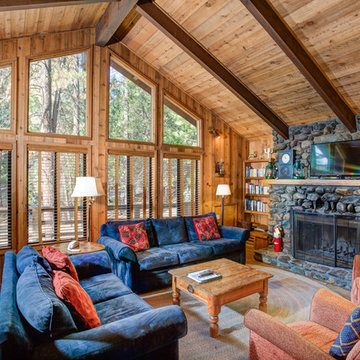
Chris Meyer
Idées déco pour une salle de séjour montagne avec un sol en bois brun, une cheminée standard, un manteau de cheminée en pierre et une bibliothèque ou un coin lecture.
Idées déco pour une salle de séjour montagne avec un sol en bois brun, une cheminée standard, un manteau de cheminée en pierre et une bibliothèque ou un coin lecture.
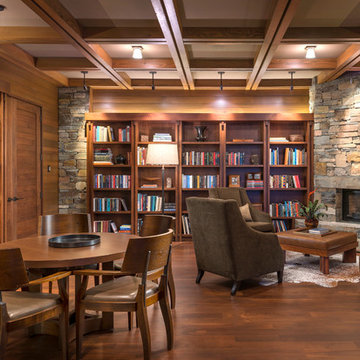
Exemple d'une salle de séjour montagne fermée avec une bibliothèque ou un coin lecture, un sol en bois brun, une cheminée standard, un manteau de cheminée en pierre et un téléviseur fixé au mur.
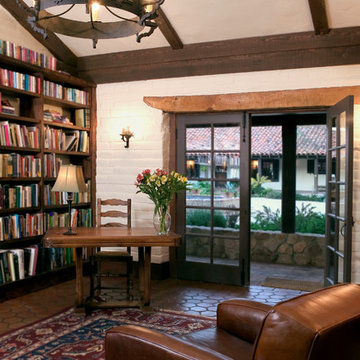
The design objective for this six acre ocean view parcel in Montecito was to create a literal replication of an 1800's California hacienda. Four adobe structures define the central courtyard while secondary terraces and walled gardens expand the living areas towards the views and morning light. Simple, rustic details and traditional, handmade materials evoke a lifestyle of a distant era.
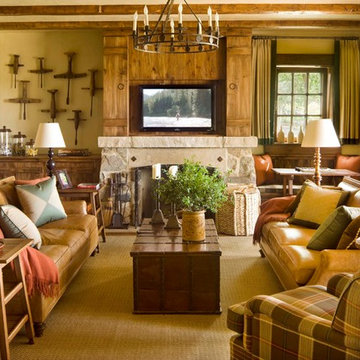
Réalisation d'une salle de séjour chalet fermée avec une bibliothèque ou un coin lecture, un mur beige, moquette, une cheminée standard et un téléviseur fixé au mur.
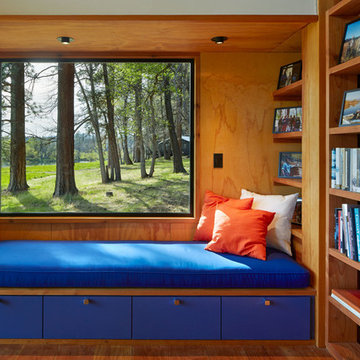
Bruce Damonte
Idées déco pour une salle de séjour montagne ouverte avec une bibliothèque ou un coin lecture.
Idées déco pour une salle de séjour montagne ouverte avec une bibliothèque ou un coin lecture.
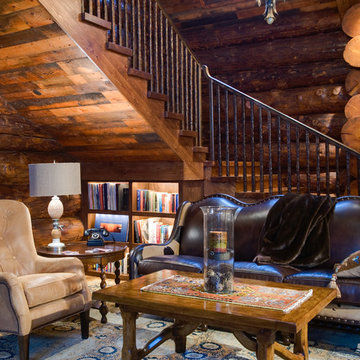
Cette photo montre une salle de séjour montagne avec une bibliothèque ou un coin lecture, un mur marron, parquet foncé et éclairage.
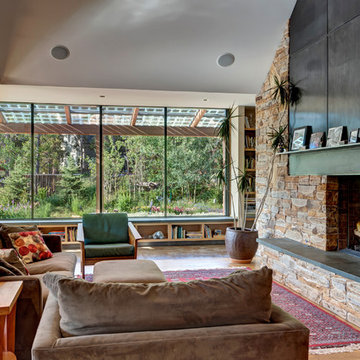
Idée de décoration pour une salle de séjour chalet ouverte avec un sol en bois brun, une cheminée standard, un manteau de cheminée en pierre et une bibliothèque ou un coin lecture.
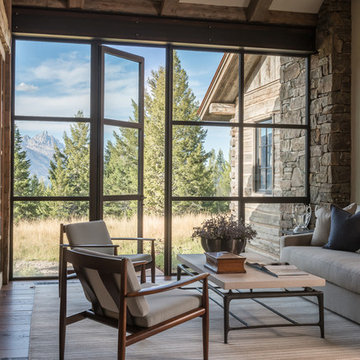
Audrey Hall
Aménagement d'une salle de séjour montagne avec une bibliothèque ou un coin lecture et un mur beige.
Aménagement d'une salle de séjour montagne avec une bibliothèque ou un coin lecture et un mur beige.
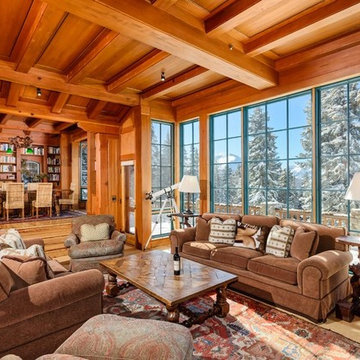
Rutgers Construction
Aspen, CO 81611
Inspiration pour une très grande salle de séjour chalet ouverte avec une bibliothèque ou un coin lecture, un mur marron, parquet clair, une cheminée standard, un manteau de cheminée en pierre, aucun téléviseur et un sol marron.
Inspiration pour une très grande salle de séjour chalet ouverte avec une bibliothèque ou un coin lecture, un mur marron, parquet clair, une cheminée standard, un manteau de cheminée en pierre, aucun téléviseur et un sol marron.
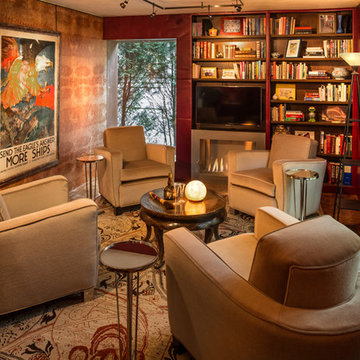
Edmunds Studios
Idée de décoration pour une petite salle de séjour chalet fermée avec une bibliothèque ou un coin lecture, une cheminée standard, un manteau de cheminée en béton, un téléviseur fixé au mur, un mur rouge et parquet foncé.
Idée de décoration pour une petite salle de séjour chalet fermée avec une bibliothèque ou un coin lecture, une cheminée standard, un manteau de cheminée en béton, un téléviseur fixé au mur, un mur rouge et parquet foncé.

Ric Forest
Idées déco pour une grande salle de séjour mansardée ou avec mezzanine montagne avec une bibliothèque ou un coin lecture, un mur marron, moquette, aucune cheminée, aucun téléviseur et un sol beige.
Idées déco pour une grande salle de séjour mansardée ou avec mezzanine montagne avec une bibliothèque ou un coin lecture, un mur marron, moquette, aucune cheminée, aucun téléviseur et un sol beige.
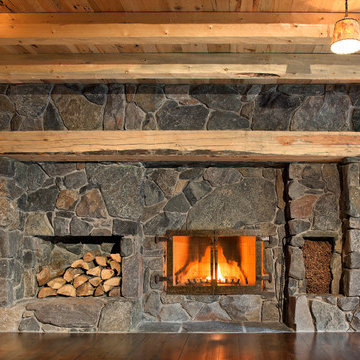
Pete Sieger
Idée de décoration pour une très grande salle de séjour chalet ouverte avec une bibliothèque ou un coin lecture, parquet foncé, une cheminée standard et un manteau de cheminée en pierre.
Idée de décoration pour une très grande salle de séjour chalet ouverte avec une bibliothèque ou un coin lecture, parquet foncé, une cheminée standard et un manteau de cheminée en pierre.

log cabin mantel wall design
Integrated Wall 2255.1
The skilled custom design cabinetmaker can help a small room with a fireplace to feel larger by simplifying details, and by limiting the number of disparate elements employed in the design. A wood storage room, and a general storage area are incorporated on either side of this fireplace, in a manner that expands, rather than interrupts, the limited wall surface. Restrained design makes the most of two storage opportunities, without disrupting the focal area of the room. The mantel is clean and a strong horizontal line helping to expand the visual width of the room.
The renovation of this small log cabin was accomplished in collaboration with architect, Bethany Puopolo. A log cabin’s aesthetic requirements are best addressed through simple design motifs. Different styles of log structures suggest different possibilities. The eastern seaboard tradition of dovetailed, square log construction, offers us cabin interiors with a different feel than typically western, round log structures.
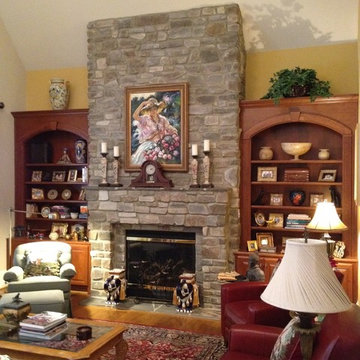
This charming fireplace provides the foundation for this cozy living room area. This is just a classic look for a stone fireplace. I love it when the fireplace is boxed out like this, it provides it with some real meat on the bones.
This exact design is a custom creation by Mark Correll. You'll notice the framed in look to the fireplace and the stepping out at the mantle area. Not sure if this install included lighting but typically we will run small spots lights into the little ares under the mantle so the fireplace can be lit up even without a fire... perfect for the summer months.
This stone application is done with a grout joint, it mixes in so well this this stone you barely even notice it and the stone stands out. It's a classic look for a traditional room, beautiful!
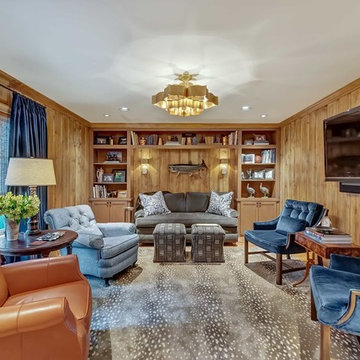
Exemple d'une salle de séjour montagne fermée avec une bibliothèque ou un coin lecture, un mur marron, un sol en bois brun, aucune cheminée, un téléviseur fixé au mur et un sol marron.
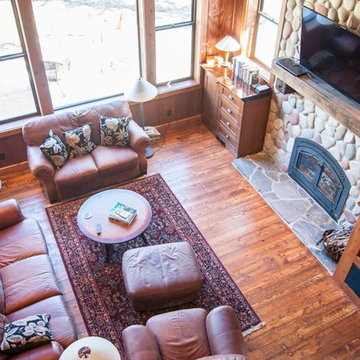
Idée de décoration pour une salle de séjour chalet de taille moyenne et ouverte avec un mur beige, parquet foncé, une cheminée standard, un manteau de cheminée en pierre, un téléviseur indépendant et une bibliothèque ou un coin lecture.
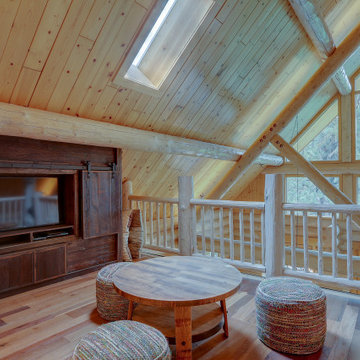
This custom built-in entertainment center is made of reclaimed barn wood. When the doors are closed it hides the TV and reveals the book shelves. When the doors are open the TV is revealed and the book shelves are hidden.
The fireplace is below on the main floor.
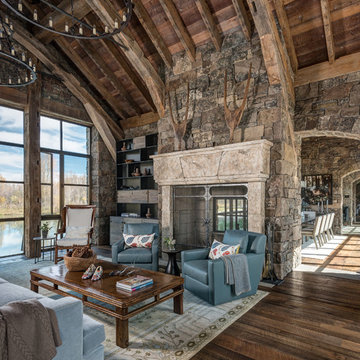
Photo Credit: JLF Architecture
Idée de décoration pour une grande salle de séjour chalet ouverte avec une bibliothèque ou un coin lecture, parquet foncé, une cheminée double-face, un manteau de cheminée en pierre, aucun téléviseur et un mur beige.
Idée de décoration pour une grande salle de séjour chalet ouverte avec une bibliothèque ou un coin lecture, parquet foncé, une cheminée double-face, un manteau de cheminée en pierre, aucun téléviseur et un mur beige.
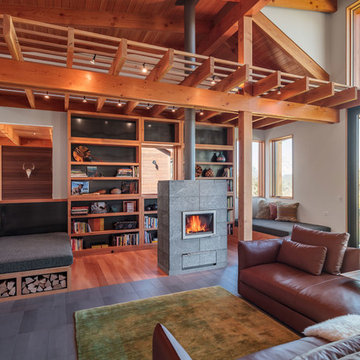
Erik Bishoff Photography
Exemple d'une salle de séjour montagne ouverte avec une bibliothèque ou un coin lecture, un manteau de cheminée en pierre et un poêle à bois.
Exemple d'une salle de séjour montagne ouverte avec une bibliothèque ou un coin lecture, un manteau de cheminée en pierre et un poêle à bois.
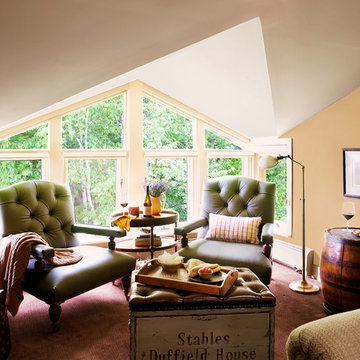
Carolyn Bates Photography
Cette photo montre une salle de séjour mansardée ou avec mezzanine montagne de taille moyenne avec une bibliothèque ou un coin lecture, un mur beige et moquette.
Cette photo montre une salle de séjour mansardée ou avec mezzanine montagne de taille moyenne avec une bibliothèque ou un coin lecture, un mur beige et moquette.
Idées déco de salles de séjour montagne avec une bibliothèque ou un coin lecture
3