Idées déco de salles de séjour montagne
Trier par :
Budget
Trier par:Populaires du jour
61 - 80 sur 1 622 photos
1 sur 3

Réalisation d'une salle de séjour chalet de taille moyenne et ouverte avec un mur marron, sol en béton ciré, aucune cheminée, aucun téléviseur, un sol gris, poutres apparentes et boiseries.
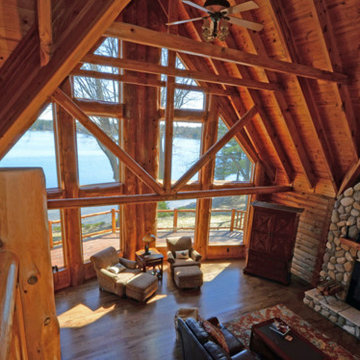
Inspiration pour une très grande salle de séjour chalet ouverte avec un sol en bois brun, une cheminée standard et un manteau de cheminée en pierre.
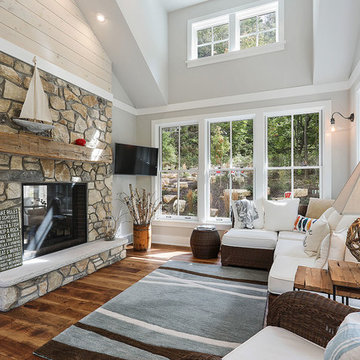
Inspiration pour une grande salle de séjour chalet ouverte avec un mur beige, parquet foncé, une cheminée standard, un manteau de cheminée en pierre, un téléviseur fixé au mur et un sol marron.
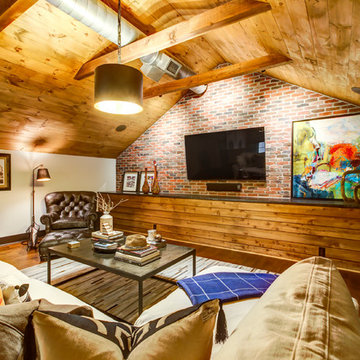
New View Photography
Idées déco pour une salle de séjour mansardée ou avec mezzanine montagne de taille moyenne avec un bar de salon, un mur gris, parquet foncé, un téléviseur fixé au mur, un sol marron et aucune cheminée.
Idées déco pour une salle de séjour mansardée ou avec mezzanine montagne de taille moyenne avec un bar de salon, un mur gris, parquet foncé, un téléviseur fixé au mur, un sol marron et aucune cheminée.
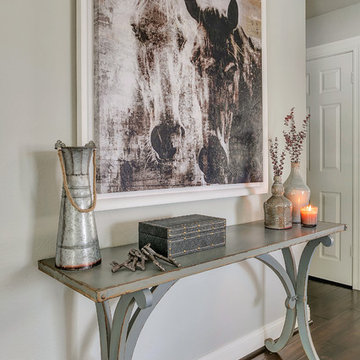
RUSTIC GLAM
Time Frame: 5 Weeks // Budget: $16,000 // Design Fee: $1,250
After purchasing a new home in north Upland, this young couple enlisted me to help create a warm, relaxing environment in their living/dining space. They didn’t want anything too fussy or formal. They wanted a comfortable space to entertain, play cards and watch TV. I had a good foundation of dark wood floors and grey walls to work with. Everything else was newly purchased. Instead of a formal dining room, they requested a more relaxed space to hang out with friends. I had a custom L-shaped banquette made in a slate blue velvet and a glamorous statement chandelier installed for a wow factor. The bench came as part of the table set, but I had it reupholstered in the same fabric as the banquette. A ceiling fan and a new entry light were installed to reinforce the rustic vibe. Elegant, yet comfortable furnishings were purchased, custom 2 finger pleat drapes in an oatmeal fabric were hung, and accessories and decor were layered in to create a “lived-in” feeling. Overall, the space is now a great place to relax and hang out with family and friends.
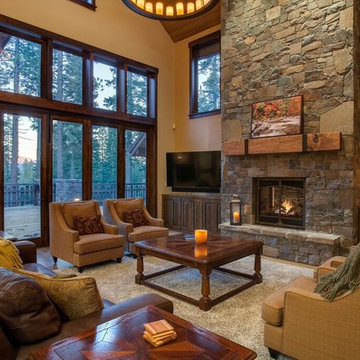
Casual Lake Tahoe Mountain home with furnishings from Lexington Home Brands, Hekman Furniture, Hooker Furniture, Drexel Heritage, and Bernhardt.
Idée de décoration pour une grande salle de séjour chalet fermée avec un sol en bois brun, une cheminée standard, un manteau de cheminée en pierre et un sol marron.
Idée de décoration pour une grande salle de séjour chalet fermée avec un sol en bois brun, une cheminée standard, un manteau de cheminée en pierre et un sol marron.
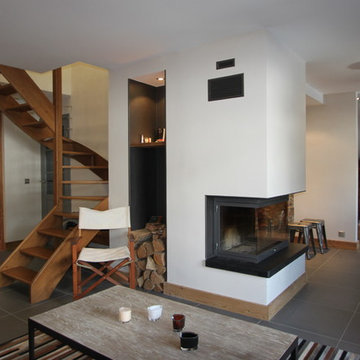
Idée de décoration pour une grande salle de séjour chalet ouverte avec un mur blanc et un sol en ardoise.
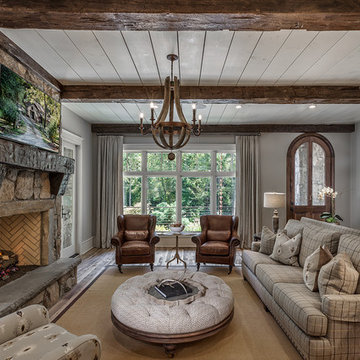
Inspiro 8
Idées déco pour une salle de séjour montagne de taille moyenne et ouverte avec un mur gris, parquet clair, une cheminée standard, un manteau de cheminée en pierre et un téléviseur fixé au mur.
Idées déco pour une salle de séjour montagne de taille moyenne et ouverte avec un mur gris, parquet clair, une cheminée standard, un manteau de cheminée en pierre et un téléviseur fixé au mur.
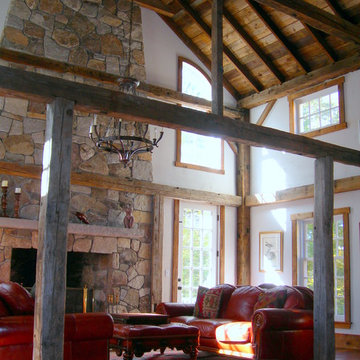
Inside view of the new Great Room with a new, massive, fieldstone fireplace as its focal point.
Réalisation d'une salle de séjour mansardée ou avec mezzanine chalet de taille moyenne avec une cheminée standard.
Réalisation d'une salle de séjour mansardée ou avec mezzanine chalet de taille moyenne avec une cheminée standard.
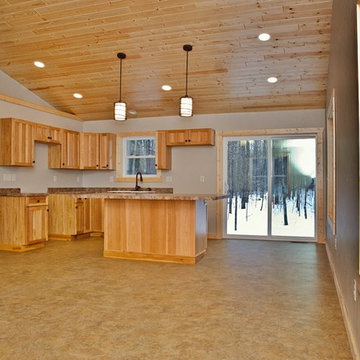
Just because it's a cabin doesn't mean you can't have open concept and breathtaking tongue and groove. Custom knotty pine woodwork leaves you feeling rustic and not at all roughing it.

Large family room designed for multi generation family gatherings. Modern open room connected to the kitchen and home bar.
Cette photo montre une grande salle de séjour montagne ouverte avec un bar de salon, un mur beige, un sol en bois brun, une cheminée double-face, un manteau de cheminée en pierre, un téléviseur encastré, un sol beige et un plafond voûté.
Cette photo montre une grande salle de séjour montagne ouverte avec un bar de salon, un mur beige, un sol en bois brun, une cheminée double-face, un manteau de cheminée en pierre, un téléviseur encastré, un sol beige et un plafond voûté.
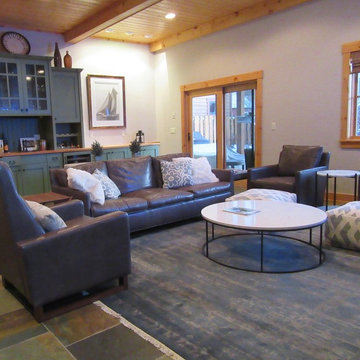
This cozy daylit room was simple to layout a floating area of furniture - leather sofa-2 lounge chairs with ottomans and a dad's chair. A new rug in soft blues and grays above the blue green gray slate was a great choice. The tables are quartzite, steel and walnut. The small round table is two tier white onyx in a checkerboard. Furry and fabric cozy pillows are the accents.
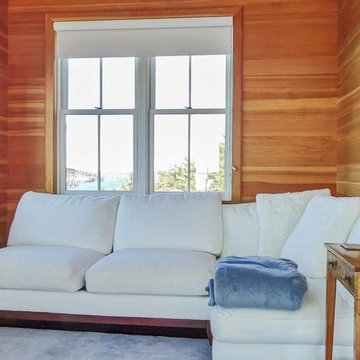
Cette image montre une petite salle de séjour chalet ouverte avec une bibliothèque ou un coin lecture, un mur marron et un sol marron.
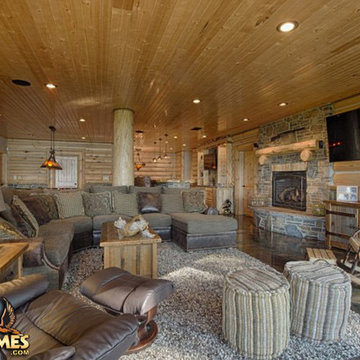
For more info on this home such as prices, floor plan, go to www.goldeneagleloghomes.com
Idées déco pour une grande salle de séjour montagne.
Idées déco pour une grande salle de séjour montagne.
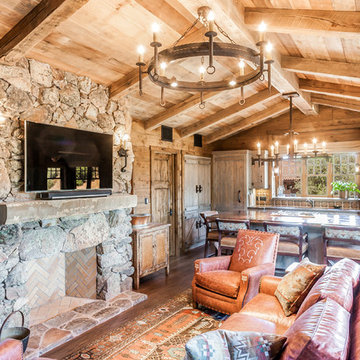
Idées déco pour une salle de séjour montagne de taille moyenne et ouverte avec un sol en bois brun, une cheminée standard, un manteau de cheminée en pierre et un téléviseur fixé au mur.
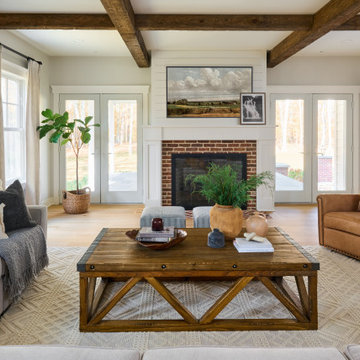
Modern rustic family room with rustic, natural elements. Casual yet refined, with fresh and eclectic accents. Natural wood, white oak flooring.
Réalisation d'une grande salle de séjour chalet ouverte avec un mur blanc, parquet clair, une cheminée standard, un manteau de cheminée en brique, un téléviseur fixé au mur, un plafond à caissons et du lambris de bois.
Réalisation d'une grande salle de séjour chalet ouverte avec un mur blanc, parquet clair, une cheminée standard, un manteau de cheminée en brique, un téléviseur fixé au mur, un plafond à caissons et du lambris de bois.
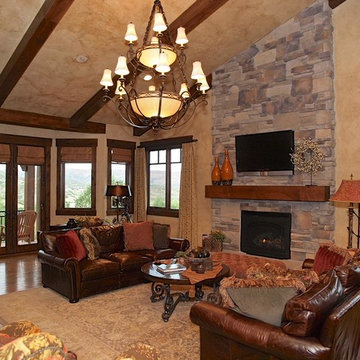
Cette image montre une très grande salle de séjour chalet ouverte avec salle de jeu, un mur beige, parquet clair, une cheminée standard et un téléviseur fixé au mur.
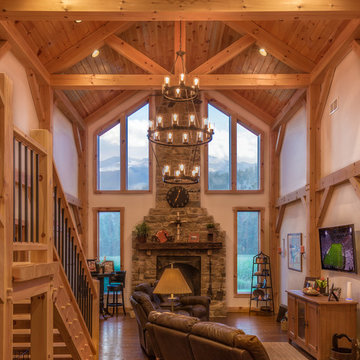
Inspiration pour une grande salle de séjour chalet ouverte avec un mur blanc, un sol en bois brun, un poêle à bois, un manteau de cheminée en pierre, un téléviseur fixé au mur et un sol marron.
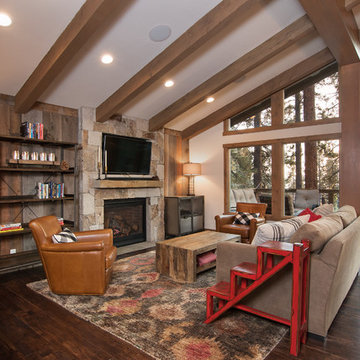
Tahoe Real Estate Photography'.
Réalisation d'une salle de séjour chalet de taille moyenne et ouverte avec un mur multicolore, parquet foncé, une cheminée standard, un manteau de cheminée en pierre et un téléviseur fixé au mur.
Réalisation d'une salle de séjour chalet de taille moyenne et ouverte avec un mur multicolore, parquet foncé, une cheminée standard, un manteau de cheminée en pierre et un téléviseur fixé au mur.
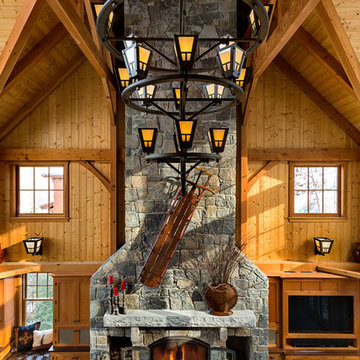
This three-story vacation home for a family of ski enthusiasts features 5 bedrooms and a six-bed bunk room, 5 1/2 bathrooms, kitchen, dining room, great room, 2 wet bars, great room, exercise room, basement game room, office, mud room, ski work room, decks, stone patio with sunken hot tub, garage, and elevator.
The home sits into an extremely steep, half-acre lot that shares a property line with a ski resort and allows for ski-in, ski-out access to the mountain’s 61 trails. This unique location and challenging terrain informed the home’s siting, footprint, program, design, interior design, finishes, and custom made furniture.
Credit: Samyn-D'Elia Architects
Project designed by Franconia interior designer Randy Trainor. She also serves the New Hampshire Ski Country, Lake Regions and Coast, including Lincoln, North Conway, and Bartlett.
For more about Randy Trainor, click here: https://crtinteriors.com/
To learn more about this project, click here: https://crtinteriors.com/ski-country-chic/
Idées déco de salles de séjour montagne
4