Idées déco de salles de séjour noires avec différents designs de plafond
Trier par :
Budget
Trier par:Populaires du jour
81 - 100 sur 405 photos
1 sur 3

This room as an unused dining room. This couple loves to entertain so we designed the room to be dramatic to look at, and allow for movable seating, and of course, a very sexy functional custom bar.
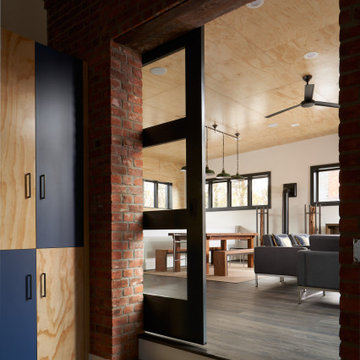
Réalisation d'une salle de séjour urbaine en bois avec un mur blanc, un sol en vinyl, un poêle à bois, un sol gris et un plafond en bois.

By using an area rug to define the seating, a cozy space for hanging out is created while still having room for the baby grand piano, a bar and storage.
Tiering the millwork at the fireplace, from coffered ceiling to floor, creates a graceful composition, giving focus and unifying the room by connecting the coffered ceiling to the wall paneling below. Light fabrics are used throughout to keep the room light, warm and peaceful- accenting with blues.

Lower Level Living/Media Area features white oak walls, custom, reclaimed limestone fireplace surround, and media wall - Scandinavian Modern Interior - Indianapolis, IN - Trader's Point - Architect: HAUS | Architecture For Modern Lifestyles - Construction Manager: WERK | Building Modern - Christopher Short + Paul Reynolds - Photo: Premier Luxury Electronic Lifestyles

Contemporary Family Room design with vaulted, beamed ceilings, light sectional, teal chairs and holiday decor.
Réalisation d'une très grande salle de séjour design ouverte avec un mur blanc, parquet foncé, une cheminée standard, un manteau de cheminée en béton, un téléviseur fixé au mur, un sol marron et un plafond voûté.
Réalisation d'une très grande salle de séjour design ouverte avec un mur blanc, parquet foncé, une cheminée standard, un manteau de cheminée en béton, un téléviseur fixé au mur, un sol marron et un plafond voûté.
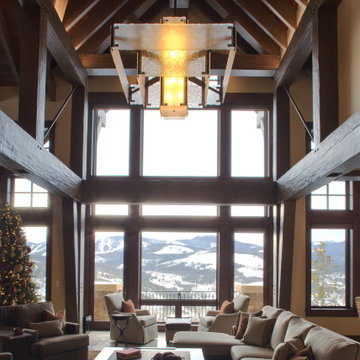
An inviting place to relax with expansive views. The custom chandelier floats above an spacious seating area.
Réalisation d'une salle de séjour tradition ouverte avec un bar de salon, un mur beige, un sol en calcaire, une cheminée standard, un téléviseur fixé au mur, un sol blanc et poutres apparentes.
Réalisation d'une salle de séjour tradition ouverte avec un bar de salon, un mur beige, un sol en calcaire, une cheminée standard, un téléviseur fixé au mur, un sol blanc et poutres apparentes.
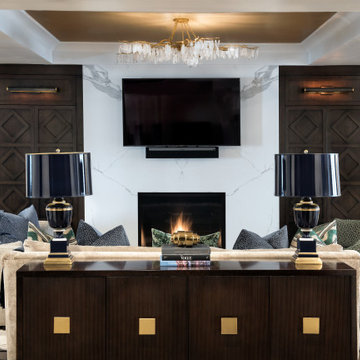
This family room features a mix of bold patterns and colors. The combination of its colors, materials, and finishes makes this space highly luxurious and elevated.
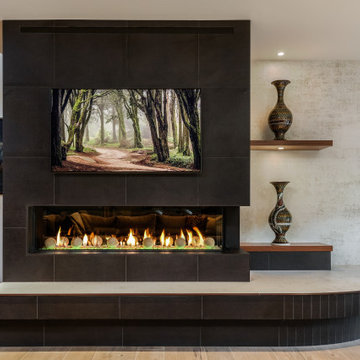
Full renovation of this is a one of a kind condominium overlooking the 6th fairway at El Macero Country Club. It was gorgeous back in 1971 and now it's "spectacular spectacular!" all over again. Check out this contemporary gem!
This custom gas fireplace is surrounded with Biaggio porcelain tile in Tabac with bronze trim and Dekton in Nillium.

Extensive custom millwork can be seen throughout the entire home, but especially in the family room. Floor-to-ceiling windows and French doors with cremone bolts allow for an abundance of natural light and unobstructed water views.

We were approached by a Karen, a renowned sculptor, and her husband Tim, a retired MD, to collaborate on a whole-home renovation and furnishings overhaul of their newly purchased and very dated “forever home” with sweeping mountain views in Tigard. Karen and I very quickly found that we shared a genuine love of color, and from day one, this project was artistic and thoughtful, playful, and spirited. We updated tired surfaces and reworked odd angles, designing functional yet beautiful spaces that will serve this family for years to come. Warm, inviting colors surround you in these rooms, and classic lines play with unique pattern and bold scale. Personal touches, including mini versions of Karen’s work, appear throughout, and pages from a vintage book of Audubon paintings that she’d treasured for “ages” absolutely shine displayed framed in the living room.
Partnering with a proficient and dedicated general contractor (LHL Custom Homes & Remodeling) makes all the difference on a project like this. Our clients were patient and understanding, and despite the frustrating delays and extreme challenges of navigating the 2020/2021 pandemic, they couldn’t be happier with the results.
Photography by Christopher Dibble

Idée de décoration pour une salle de séjour champêtre avec un bar de salon, un mur blanc, parquet clair, une cheminée standard, un manteau de cheminée en pierre, un sol marron, poutres apparentes et du lambris de bois.
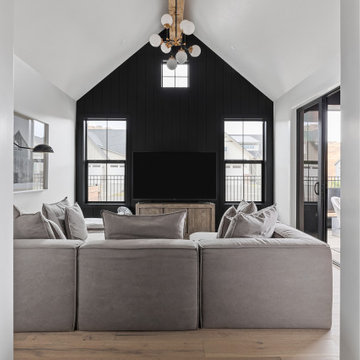
Lauren Smyth designs over 80 spec homes a year for Alturas Homes! Last year, the time came to design a home for herself. Having trusted Kentwood for many years in Alturas Homes builder communities, Lauren knew that Brushed Oak Whisker from the Plateau Collection was the floor for her!
She calls the look of her home ‘Ski Mod Minimalist’. Clean lines and a modern aesthetic characterizes Lauren's design style, while channeling the wild of the mountains and the rivers surrounding her hometown of Boise.
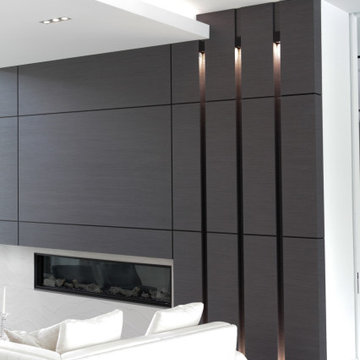
Custom Fireplace Enclosure, Grey Oak
Inspiration pour une salle de séjour design avec une salle de musique, un mur blanc, parquet clair, une cheminée standard, un téléviseur fixé au mur, un sol beige et un plafond à caissons.
Inspiration pour une salle de séjour design avec une salle de musique, un mur blanc, parquet clair, une cheminée standard, un téléviseur fixé au mur, un sol beige et un plafond à caissons.
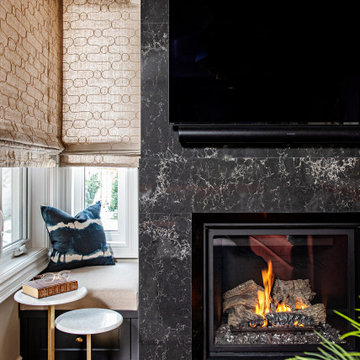
Aménagement d'une salle de séjour classique de taille moyenne avec un mur gris, un sol en bois brun, une cheminée standard, un manteau de cheminée en pierre, un téléviseur fixé au mur, un sol marron et un plafond voûté.
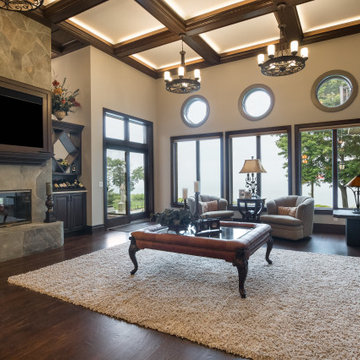
Inspiration pour une grande salle de séjour traditionnelle ouverte avec un mur gris, parquet foncé, une cheminée standard, un manteau de cheminée en pierre, un téléviseur fixé au mur, un sol marron et un plafond à caissons.

The bar itself has varying levels of privacy for its members. The main room is the most open and is dramatically encircled by glass display cases housing members’ private stock. A Japanese style bar anchors the middle of the room, while adjacent semi-private spaces have exclusive views of Lido Park. Complete privacy is provided via two VIP rooms accessible only by the owner.
AWARDS
Restaurant & Bar Design Awards | London
PUBLISHED
World Interior News | London

Exemple d'une grande salle de séjour ouverte avec une salle de musique, un mur beige, parquet clair, un téléviseur encastré, un sol beige et un plafond décaissé.
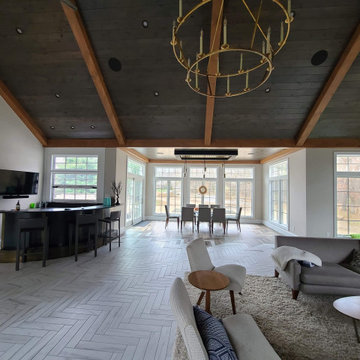
A large multipurpose room great for entertaining or chilling with the family. This space includes a built-in pizza oven, bar, fireplace and grill.
Réalisation d'une très grande salle de séjour minimaliste fermée avec un bar de salon, un mur blanc, un sol en carrelage de céramique, une cheminée standard, un manteau de cheminée en brique, un téléviseur fixé au mur, un sol multicolore, poutres apparentes et un mur en parement de brique.
Réalisation d'une très grande salle de séjour minimaliste fermée avec un bar de salon, un mur blanc, un sol en carrelage de céramique, une cheminée standard, un manteau de cheminée en brique, un téléviseur fixé au mur, un sol multicolore, poutres apparentes et un mur en parement de brique.
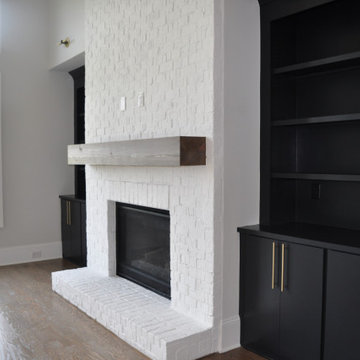
Aménagement d'une salle de séjour contemporaine de taille moyenne et ouverte avec un mur blanc, parquet foncé, une cheminée standard, un manteau de cheminée en brique, aucun téléviseur, un sol marron et un plafond voûté.

Saturated emerald velvet sofas with warm decorative accessories mix with black and natural cane.
Idée de décoration pour une grande salle de séjour design avec un bar de salon, un mur blanc, un sol en carrelage de porcelaine, un téléviseur indépendant, un sol blanc et poutres apparentes.
Idée de décoration pour une grande salle de séjour design avec un bar de salon, un mur blanc, un sol en carrelage de porcelaine, un téléviseur indépendant, un sol blanc et poutres apparentes.
Idées déco de salles de séjour noires avec différents designs de plafond
5