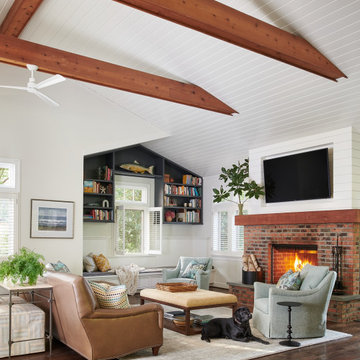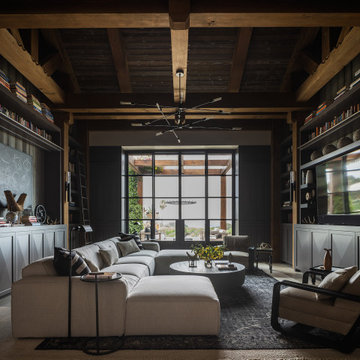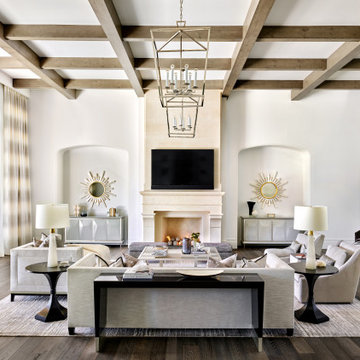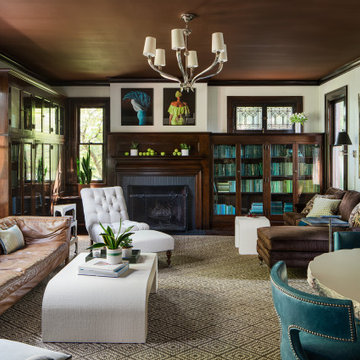Idées déco de salles de séjour noires avec différents designs de plafond
Trier par :
Budget
Trier par:Populaires du jour
21 - 40 sur 402 photos
1 sur 3

Inspiration pour une très grande salle de séjour minimaliste avec parquet clair et un plafond à caissons.

三和土土間の玄関兼団欒スペース。夏は建具を開け放ち、風を通す。冬は眼鏡ストーブにあつまり、お茶をしながら会話を弾ませる。すべての人がここに集まり、交わる建物の中心。
Idée de décoration pour une salle de séjour chalet en bois de taille moyenne et ouverte avec un mur marron, une cheminée standard, aucun téléviseur, un sol gris et poutres apparentes.
Idée de décoration pour une salle de séjour chalet en bois de taille moyenne et ouverte avec un mur marron, une cheminée standard, aucun téléviseur, un sol gris et poutres apparentes.

Inspiration pour une salle de séjour mansardée ou avec mezzanine urbaine de taille moyenne avec un mur blanc, un sol en bois brun, une cheminée standard, un manteau de cheminée en béton, un sol marron, poutres apparentes et un mur en parement de brique.

Inspiration pour une salle de séjour traditionnelle ouverte avec une cheminée standard, un manteau de cheminée en brique et poutres apparentes.

Above a newly constructed triple garage, we created a multifunctional space for a family that likes to entertain, but also spend time together watching movies, sports and playing pool.
Having worked with our clients before on a previous project, they gave us free rein to create something they couldn’t have thought of themselves. We planned the space to feel as open as possible, whilst still having individual areas with their own identity and purpose.
As this space was going to be predominantly used for entertaining in the evening or for movie watching, we made the room dark and enveloping using Farrow and Ball Studio Green in dead flat finish, wonderful for absorbing light. We then set about creating a lighting plan that offers multiple options for both ambience and practicality, so no matter what the occasion there was a lighting setting to suit.
The bar, banquette seat and sofa were all bespoke, specifically designed for this space, which allowed us to have the exact size and cover we wanted. We also designed a restroom and shower room, so that in the future should this space become a guest suite, it already has everything you need.
Given that this space was completed just before Christmas, we feel sure it would have been thoroughly enjoyed for entertaining.

Modern farmhouse new construction great room in Haymarket, VA.
Inspiration pour une salle de séjour rustique de taille moyenne et ouverte avec un mur blanc, un sol en vinyl, une cheminée double-face, un manteau de cheminée en lambris de bois, un téléviseur fixé au mur, un sol marron et poutres apparentes.
Inspiration pour une salle de séjour rustique de taille moyenne et ouverte avec un mur blanc, un sol en vinyl, une cheminée double-face, un manteau de cheminée en lambris de bois, un téléviseur fixé au mur, un sol marron et poutres apparentes.

Exemple d'une salle de séjour chic avec un mur blanc, un sol en bois brun, aucune cheminée, un téléviseur fixé au mur, un sol marron, poutres apparentes et un plafond en bois.

Idée de décoration pour une grande salle de séjour design avec salle de jeu, un mur blanc, un sol en bois brun, une cheminée d'angle, un manteau de cheminée en plâtre, un sol marron et un plafond en papier peint.

Our clients wanted a lot of comfortable seating, so we chose a sectional that can accommodate six to seven people, plus two arm chairs and an ottoman that can double as another seat. The layout encourages conversation or watching a movie or sports on the wall-mounted TV. A fire is optional.

Dramatic dark woodwork with white walls and painted white ceiling beams anchored by dark wood floors and glamorous furnishings.
Cette photo montre une salle de séjour méditerranéenne avec un mur blanc, parquet foncé, une cheminée standard, un téléviseur fixé au mur, un sol marron et un plafond à caissons.
Cette photo montre une salle de séjour méditerranéenne avec un mur blanc, parquet foncé, une cheminée standard, un téléviseur fixé au mur, un sol marron et un plafond à caissons.

Inspiration pour une grande salle de séjour urbaine ouverte avec un bar de salon, un sol en vinyl, aucune cheminée, un téléviseur fixé au mur, un sol gris, poutres apparentes et un mur en parement de brique.

Vista del salone con in primo piano la libreria e la volta affrescata
Idée de décoration pour une grande salle de séjour design avec une bibliothèque ou un coin lecture, un sol en carrelage de céramique, un téléviseur encastré, un sol gris, un plafond voûté et canapé noir.
Idée de décoration pour une grande salle de séjour design avec une bibliothèque ou un coin lecture, un sol en carrelage de céramique, un téléviseur encastré, un sol gris, un plafond voûté et canapé noir.

Installation of a gas fireplace in a family room: This design is painted tumbled brick with solid red oak mantle. The owner wanted shiplap to extend upward from the mantle and tie into the ceiling. The stack was designed to carry up through the roof to provide proper ventilation in a coastal environment. The Household WIFI/Sonos/Surround sound system is integrated behind the TV.

full basement remodel with custom made electric fireplace with cedar tongue and groove. Custom bar with illuminated bar shelves.
Inspiration pour une grande salle de séjour craftsman fermée avec un bar de salon, un mur gris, un sol en vinyl, une cheminée standard, un manteau de cheminée en bois, un téléviseur fixé au mur, un sol marron, un plafond à caissons et boiseries.
Inspiration pour une grande salle de séjour craftsman fermée avec un bar de salon, un mur gris, un sol en vinyl, une cheminée standard, un manteau de cheminée en bois, un téléviseur fixé au mur, un sol marron, un plafond à caissons et boiseries.

Lower Level Living/Media Area features white oak walls, custom, reclaimed limestone fireplace surround, and media wall - Scandinavian Modern Interior - Indianapolis, IN - Trader's Point - Architect: HAUS | Architecture For Modern Lifestyles - Construction Manager: WERK | Building Modern - Christopher Short + Paul Reynolds - Photo: Premier Luxury Electronic Lifestyles

Our west 8th Condo was all about making the closed condo into an open concept living space that takes advantage of the amazing daylight the unit enjoys. We brought in European touches through the herringbone floor, detailed finishing carpentry, and beautiful hardware on the doors and cabinets. Every square inch in this kitchen was utilized to maximize the storage for the homeowner.

Idées déco pour une salle de séjour campagne de taille moyenne et ouverte avec une bibliothèque ou un coin lecture, un téléviseur encastré, un sol gris et poutres apparentes.

Cette image montre une très grande salle de séjour sud-ouest américain ouverte avec un mur beige, un sol en calcaire, une cheminée standard, un manteau de cheminée en pierre de parement, un sol beige et poutres apparentes.

Idées déco pour une salle de séjour méditerranéenne ouverte avec un mur blanc, parquet foncé, une cheminée standard, un téléviseur fixé au mur, un sol marron et poutres apparentes.

A large library that can accommodate large groups of people or individuals. A fresh color palette while respecting the historic home.
Réalisation d'une grande salle de séjour tradition fermée avec une bibliothèque ou un coin lecture, un mur beige, parquet foncé, une cheminée standard, un manteau de cheminée en brique, aucun téléviseur, un sol marron, différents designs de plafond et différents habillages de murs.
Réalisation d'une grande salle de séjour tradition fermée avec une bibliothèque ou un coin lecture, un mur beige, parquet foncé, une cheminée standard, un manteau de cheminée en brique, aucun téléviseur, un sol marron, différents designs de plafond et différents habillages de murs.
Idées déco de salles de séjour noires avec différents designs de plafond
2