Idées déco de salles de séjour noires avec différents designs de plafond
Trier par :
Budget
Trier par:Populaires du jour
61 - 80 sur 406 photos
1 sur 3

We remodeled this 5,400-square foot, 3-story home on ’s Second Street to give it a more current feel, with cleaner lines and textures. The result is more and less Old World Europe, which is exactly what we were going for. We worked with much of the client’s existing furniture, which has a southern flavor, compliments of its former South Carolina home. This was an additional challenge, because we had to integrate a variety of influences in an intentional and cohesive way.
We painted nearly every surface white in the 5-bed, 6-bath home, and added light-colored window treatments, which brightened and opened the space. Additionally, we replaced all the light fixtures for a more integrated aesthetic. Well-selected accessories help pull the space together, infusing a consistent sense of peace and comfort.

Behind the rolling hills of Arthurs Seat sits “The Farm”, a coastal getaway and future permanent residence for our clients. The modest three bedroom brick home will be renovated and a substantial extension added. The footprint of the extension re-aligns to face the beautiful landscape of the western valley and dam. The new living and dining rooms open onto an entertaining terrace.
The distinct roof form of valleys and ridges relate in level to the existing roof for continuation of scale. The new roof cantilevers beyond the extension walls creating emphasis and direction towards the natural views.

The soaring fireplace anchors the end of this Great Room and creates a stunning focal point. The built in shelves flanking the fireplace will house the
tv on the right side while the left has adjustable shelves for books and accessories.

Aménagement d'une grande salle de séjour classique ouverte avec un mur blanc, parquet clair, une cheminée standard, un manteau de cheminée en brique, un téléviseur fixé au mur, un sol marron et un plafond voûté.
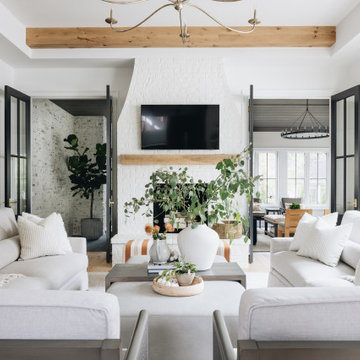
Réalisation d'une grande salle de séjour tradition ouverte avec un mur blanc, une cheminée standard, un manteau de cheminée en brique, un téléviseur fixé au mur, poutres apparentes et un sol marron.
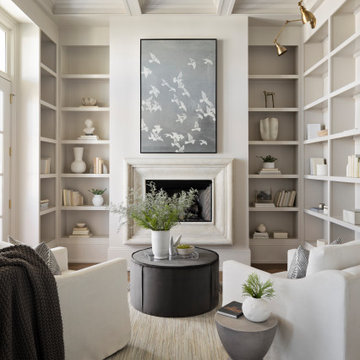
Exemple d'une salle de séjour chic de taille moyenne et ouverte avec une bibliothèque ou un coin lecture, un mur beige, un sol en bois brun, une cheminée standard, un manteau de cheminée en pierre, aucun téléviseur, un sol marron et un plafond à caissons.
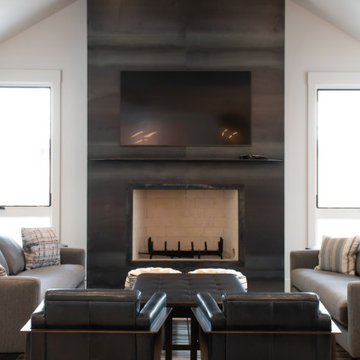
Idée de décoration pour une salle de séjour design ouverte avec un mur blanc, un sol en carrelage de porcelaine, une cheminée standard, un manteau de cheminée en métal, un téléviseur fixé au mur, un sol gris et un plafond voûté.
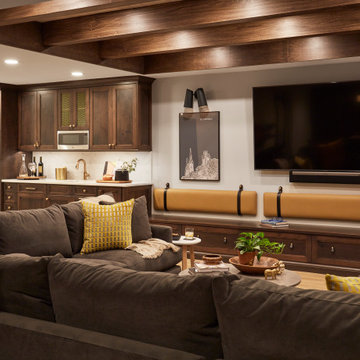
A warm and inviting basement offers ample seating for family gatherings or an ultimate movie night. A custom kitchen offers and area for snacks, appetizers and beverages when entertaining.

Cette photo montre une salle de séjour ouverte avec un mur beige, parquet foncé, une cheminée standard, un téléviseur fixé au mur, un sol marron, poutres apparentes et un plafond voûté.

This loft space was transformed into a cozy media room, as an additional living / family space for entertaining. We did a textural lime wash paint finish in a light gray color to the walls and ceiling for added warmth and interest. The dark and moody furnishings were complimented by a dark green velvet accent chair and colorful vintage Turkish rug.

poufs
Idée de décoration pour une salle de séjour chalet en bois avec un mur multicolore, aucune cheminée, un téléviseur fixé au mur, un sol multicolore, un plafond voûté et un plafond en bois.
Idée de décoration pour une salle de séjour chalet en bois avec un mur multicolore, aucune cheminée, un téléviseur fixé au mur, un sol multicolore, un plafond voûté et un plafond en bois.

Custom designed TV display, Faux wood beams, Pottery Barn Dovie Rug, Bassett sectional and Lori ottoman w/ trays.
Idée de décoration pour une grande salle de séjour champêtre avec un mur gris, un sol en bois brun, une cheminée standard, un manteau de cheminée en bois, un téléviseur encastré, un sol marron et poutres apparentes.
Idée de décoration pour une grande salle de séjour champêtre avec un mur gris, un sol en bois brun, une cheminée standard, un manteau de cheminée en bois, un téléviseur encastré, un sol marron et poutres apparentes.

The family room has a long wall of built-in cabinetry as well as floating shelves in a wood tone that coordinates with the floor and fireplace mantle. Wood beams run along the ceiling and wainscoting is an element we carried throughout this room and throughout the house. A dark charcoal gray quartz countertop coordinates with the dark gray tones in the kitchen.

This new house is located in a quiet residential neighborhood developed in the 1920’s, that is in transition, with new larger homes replacing the original modest-sized homes. The house is designed to be harmonious with its traditional neighbors, with divided lite windows, and hip roofs. The roofline of the shingled house steps down with the sloping property, keeping the house in scale with the neighborhood. The interior of the great room is oriented around a massive double-sided chimney, and opens to the south to an outdoor stone terrace and garden. Photo by: Nat Rea Photography

Idée de décoration pour une salle de séjour minimaliste ouverte avec un mur blanc, parquet foncé, une cheminée standard, un manteau de cheminée en béton, un sol marron et un plafond à caissons.

The dark wood beams and natural wood floors are perfectly paired with a white brick fireplace and white walls.
Photo Credit: Shane Organ Photography
Cette image montre une salle de séjour nordique de taille moyenne et ouverte avec un mur blanc, parquet clair, une cheminée standard, un manteau de cheminée en brique, un sol marron, aucun téléviseur et poutres apparentes.
Cette image montre une salle de séjour nordique de taille moyenne et ouverte avec un mur blanc, parquet clair, une cheminée standard, un manteau de cheminée en brique, un sol marron, aucun téléviseur et poutres apparentes.
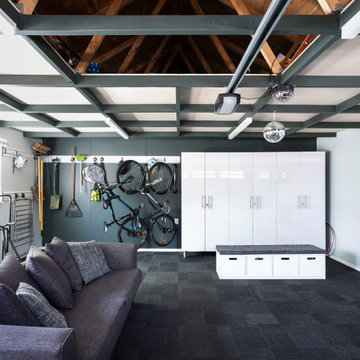
Reclaimed as family space, storage and fun zone
Cette photo montre une salle de séjour tendance avec un mur blanc, moquette, un sol noir, un plafond voûté et un plafond en bois.
Cette photo montre une salle de séjour tendance avec un mur blanc, moquette, un sol noir, un plafond voûté et un plafond en bois.

Cette image montre une très grande salle de séjour design ouverte avec un mur beige et un plafond décaissé.

The main family room for the farmhouse. Historically accurate colonial designed paneling and reclaimed wood beams are prominent in the space, along with wide oak planks floors and custom made historical windows with period glass add authenticity to the design.
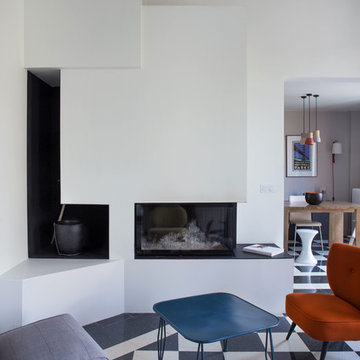
Idée de décoration pour une salle de séjour minimaliste ouverte avec un mur blanc, une cheminée ribbon, poutres apparentes, une bibliothèque ou un coin lecture et un sol en carrelage de céramique.
Idées déco de salles de séjour noires avec différents designs de plafond
4