Idées déco de salles de séjour noires avec un mur marron
Trier par :
Budget
Trier par:Populaires du jour
1 - 20 sur 368 photos
1 sur 3

This is a library we built last year that became a centerpiece feature in "The Classical American House" book by Phillip James Dodd. We are also featured on the back cover. Asked to replicate and finish to match with new materials, we built this 16' high room using only the original Gothic arches that were existing. All other materials are new and finished to match. We thank John Milner Architects for the opportunity and the results are spectacular.
Photography: Tom Crane
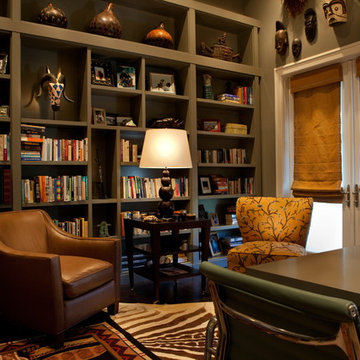
Cette image montre une salle de séjour traditionnelle fermée avec une bibliothèque ou un coin lecture, un mur marron et parquet foncé.

Family Room/Library
Tony Soluri
Idées déco pour une grande salle de séjour classique en bois fermée avec une bibliothèque ou un coin lecture, un mur marron, aucune cheminée, aucun téléviseur, parquet foncé et un sol marron.
Idées déco pour une grande salle de séjour classique en bois fermée avec une bibliothèque ou un coin lecture, un mur marron, aucune cheminée, aucun téléviseur, parquet foncé et un sol marron.

Lower Level Family Room with Built-In Bunks and Stairs.
Cette image montre une salle de séjour chalet de taille moyenne avec un mur marron, moquette, un sol beige, un plafond en bois et boiseries.
Cette image montre une salle de séjour chalet de taille moyenne avec un mur marron, moquette, un sol beige, un plafond en bois et boiseries.

Aménagement d'une grande salle de séjour classique ouverte avec un sol en bois brun, une cheminée ribbon, un manteau de cheminée en pierre de parement, un téléviseur fixé au mur, un sol gris, un plafond voûté et un mur marron.

Beautiful media room. Features log burner and reclaimed wood walls.
Idée de décoration pour une salle de séjour design de taille moyenne et fermée avec salle de jeu, un téléviseur fixé au mur, un mur marron, cheminée suspendue, un manteau de cheminée en métal et un sol marron.
Idée de décoration pour une salle de séjour design de taille moyenne et fermée avec salle de jeu, un téléviseur fixé au mur, un mur marron, cheminée suspendue, un manteau de cheminée en métal et un sol marron.
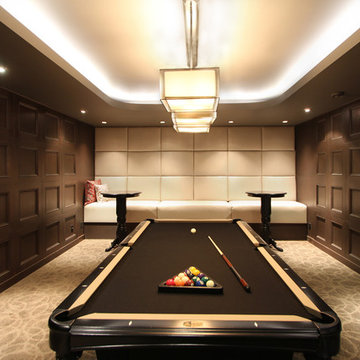
This custom design of a billiard room is brilliant. Everything in this room works so well together, from the colour scheme to the design of each element. The illuminating cove lighting from the ceiling gives a soft and warm feel to the room. Custom millwork on either sides of the room lead to the custom bench seating at the back. This is a cozy, elegant and sophisticated place to play a game of pool.

Floor to ceiling Brombal steel windows, concrete floor, stained alder wall cladding.
Réalisation d'une salle de séjour minimaliste en bois avec un mur marron, sol en béton ciré et un sol gris.
Réalisation d'une salle de séjour minimaliste en bois avec un mur marron, sol en béton ciré et un sol gris.

A full view of the Irish Pub shows the rustic LVT floor, tin ceiling tiles, chevron wainscot, brick veneer walls and venetian plaster paint.
Idée de décoration pour une grande salle de séjour tradition avec salle de jeu, un mur marron, un sol en bois brun, une cheminée standard, un manteau de cheminée en plâtre, un téléviseur fixé au mur, un sol marron et un mur en parement de brique.
Idée de décoration pour une grande salle de séjour tradition avec salle de jeu, un mur marron, un sol en bois brun, une cheminée standard, un manteau de cheminée en plâtre, un téléviseur fixé au mur, un sol marron et un mur en parement de brique.

Full gut renovation and facade restoration of an historic 1850s wood-frame townhouse. The current owners found the building as a decaying, vacant SRO (single room occupancy) dwelling with approximately 9 rooming units. The building has been converted to a two-family house with an owner’s triplex over a garden-level rental.
Due to the fact that the very little of the existing structure was serviceable and the change of occupancy necessitated major layout changes, nC2 was able to propose an especially creative and unconventional design for the triplex. This design centers around a continuous 2-run stair which connects the main living space on the parlor level to a family room on the second floor and, finally, to a studio space on the third, thus linking all of the public and semi-public spaces with a single architectural element. This scheme is further enhanced through the use of a wood-slat screen wall which functions as a guardrail for the stair as well as a light-filtering element tying all of the floors together, as well its culmination in a 5’ x 25’ skylight.
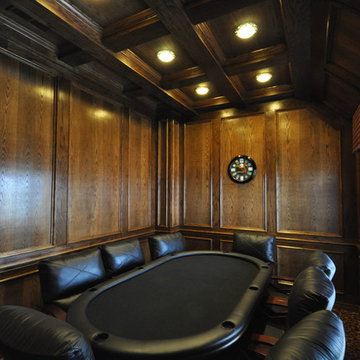
Exemple d'une salle de séjour chic de taille moyenne et fermée avec salle de jeu, un mur marron, moquette, aucune cheminée et aucun téléviseur.
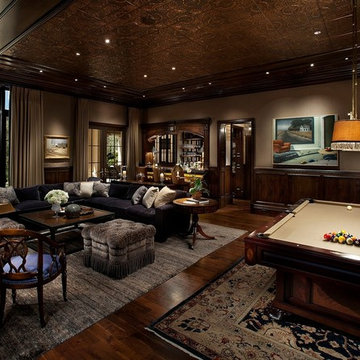
Dino Tonn
Réalisation d'une grande salle de séjour tradition fermée avec salle de jeu, un mur marron, parquet foncé et aucun téléviseur.
Réalisation d'une grande salle de séjour tradition fermée avec salle de jeu, un mur marron, parquet foncé et aucun téléviseur.
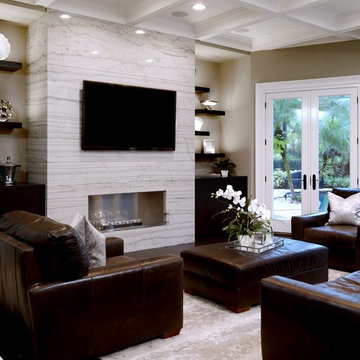
Beautiful, contemporary Family Room.
Inspiration pour une grande salle de séjour design ouverte avec un mur marron, parquet foncé, une cheminée standard, un manteau de cheminée en carrelage, un téléviseur fixé au mur et un sol marron.
Inspiration pour une grande salle de séjour design ouverte avec un mur marron, parquet foncé, une cheminée standard, un manteau de cheminée en carrelage, un téléviseur fixé au mur et un sol marron.

三和土土間の玄関兼団欒スペース。夏は建具を開け放ち、風を通す。冬は眼鏡ストーブにあつまり、お茶をしながら会話を弾ませる。すべての人がここに集まり、交わる建物の中心。
Idée de décoration pour une salle de séjour chalet en bois de taille moyenne et ouverte avec un mur marron, une cheminée standard, aucun téléviseur, un sol gris et poutres apparentes.
Idée de décoration pour une salle de séjour chalet en bois de taille moyenne et ouverte avec un mur marron, une cheminée standard, aucun téléviseur, un sol gris et poutres apparentes.

Jason Miller, Pixelate, LTD
Aménagement d'une salle de séjour classique de taille moyenne avec un mur marron, moquette, aucune cheminée et un sol multicolore.
Aménagement d'une salle de séjour classique de taille moyenne avec un mur marron, moquette, aucune cheminée et un sol multicolore.
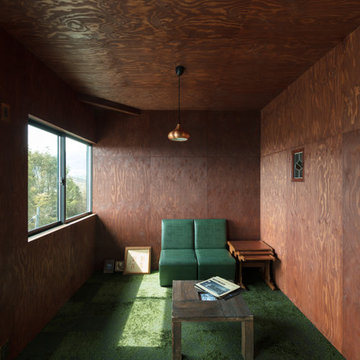
設計:SQOOL一級建築士事務所 撮影:笹の倉舎 / 笹倉洋平
Réalisation d'une salle de séjour vintage avec un mur marron, moquette et un sol vert.
Réalisation d'une salle de séjour vintage avec un mur marron, moquette et un sol vert.
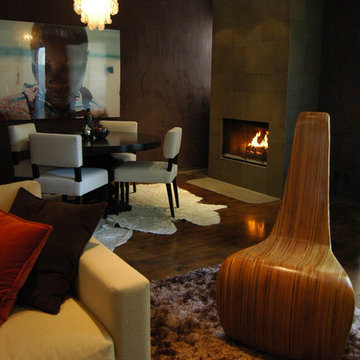
Inspiration pour une salle de séjour minimaliste avec un mur marron, parquet foncé et une cheminée standard.
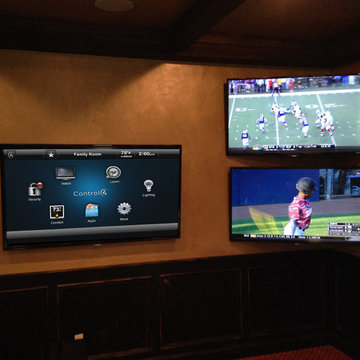
Exemple d'une salle de séjour chic de taille moyenne et fermée avec un mur marron, moquette et un téléviseur fixé au mur.
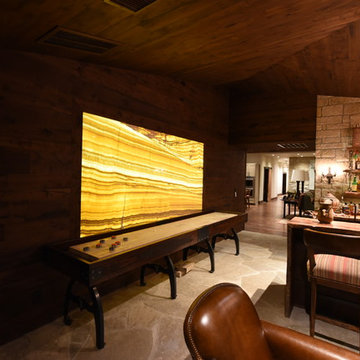
The Onyx Arco Iris Classic is the perfect backdrop for the shuffleboard table in this family home.
Design and photo courtesy of Lucas Eilers Design Associates, LLC.
VIVALDI The Stone Boutique
Granite | Marble | Quartzite | Onyx | Semi-Precious
www.vivaldionyx.com
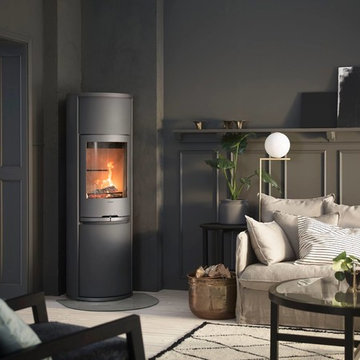
Aménagement d'une petite salle de séjour contemporaine fermée avec un mur marron, parquet clair, un poêle à bois, un manteau de cheminée en métal, aucun téléviseur et un sol beige.
Idées déco de salles de séjour noires avec un mur marron
1