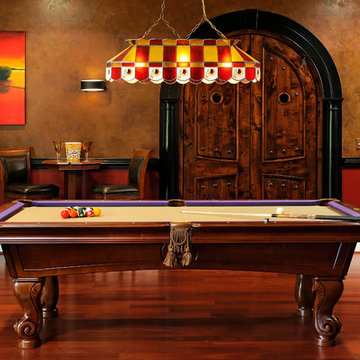Idées déco de salles de séjour noires avec un mur marron
Trier par :
Budget
Trier par:Populaires du jour
61 - 80 sur 368 photos
1 sur 3
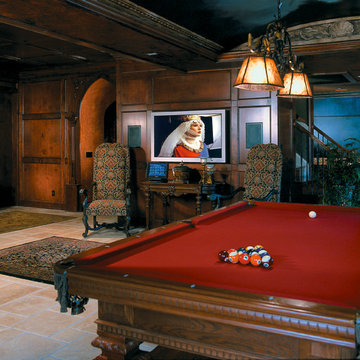
Cette image montre une grande salle de séjour victorienne ouverte avec salle de jeu, un mur marron, un sol en calcaire, aucune cheminée, un téléviseur fixé au mur et un sol beige.

三和土土間の玄関兼団欒スペース。夏は建具を開け放ち、風を通す。冬は眼鏡ストーブにあつまり、お茶をしながら会話を弾ませる。すべての人がここに集まり、交わる建物の中心。
Idée de décoration pour une salle de séjour chalet en bois de taille moyenne et ouverte avec un mur marron, une cheminée standard, aucun téléviseur, un sol gris et poutres apparentes.
Idée de décoration pour une salle de séjour chalet en bois de taille moyenne et ouverte avec un mur marron, une cheminée standard, aucun téléviseur, un sol gris et poutres apparentes.

Jason Miller, Pixelate, LTD
Aménagement d'une salle de séjour classique de taille moyenne avec un mur marron, moquette, aucune cheminée et un sol multicolore.
Aménagement d'une salle de séjour classique de taille moyenne avec un mur marron, moquette, aucune cheminée et un sol multicolore.
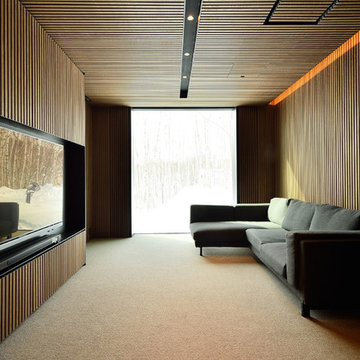
Exemple d'une salle de séjour moderne en bois avec un mur marron, aucune cheminée, un téléviseur encastré et un sol beige.
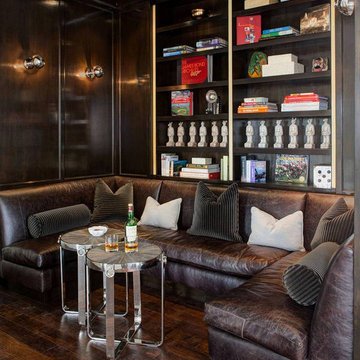
Built by SoCalContractor.com
Cette image montre une petite salle de séjour design avec une bibliothèque ou un coin lecture, un mur marron et parquet foncé.
Cette image montre une petite salle de séjour design avec une bibliothèque ou un coin lecture, un mur marron et parquet foncé.
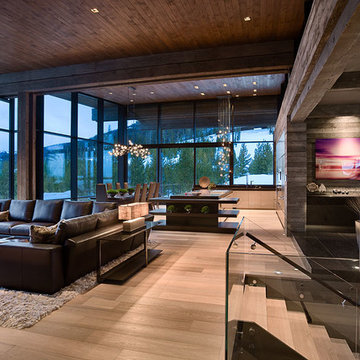
The open concept room brings natural elements into the home.
Aménagement d'une grande salle de séjour contemporaine ouverte avec un mur marron, parquet clair, une cheminée standard, un manteau de cheminée en pierre et un téléviseur fixé au mur.
Aménagement d'une grande salle de séjour contemporaine ouverte avec un mur marron, parquet clair, une cheminée standard, un manteau de cheminée en pierre et un téléviseur fixé au mur.
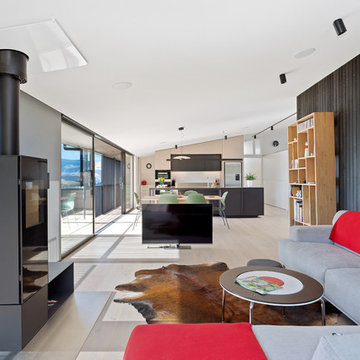
Idées déco pour une salle de séjour contemporaine ouverte avec un mur marron, parquet clair, un poêle à bois, un téléviseur indépendant et un sol beige.
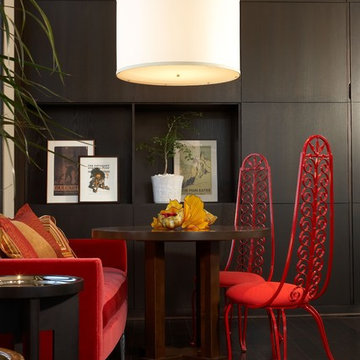
Principal Designer Danielle Wallinger reinterpreted the design
of this former project to reflect the evolving tastes of today’s
clientele. Accenting the rich textures with clean modern
pieces the design transforms the aesthetic direction and
modern appeal of this award winning downtown loft.
When originally completed this loft graced the cover of a
leading shelter magazine and was the ASID residential/loft
design winner, but was now in need of a reinterpreted design
to reflect the new directions in interiors. Through the careful
selection of modern pieces and addition of a more vibrant
color palette the design was able to transform the aesthetic
of the entire space.
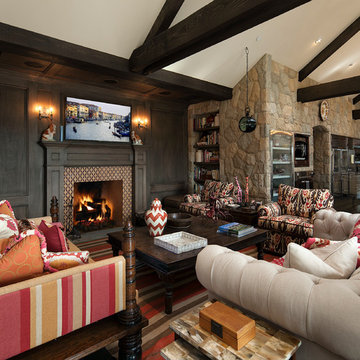
Idées déco pour une grande salle de séjour méditerranéenne ouverte avec un mur marron, une cheminée standard, un téléviseur fixé au mur et un manteau de cheminée en carrelage.
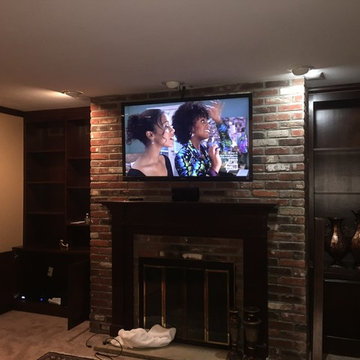
Réalisation d'une salle de séjour tradition de taille moyenne avec un mur marron, une cheminée standard, un manteau de cheminée en brique et un téléviseur fixé au mur.
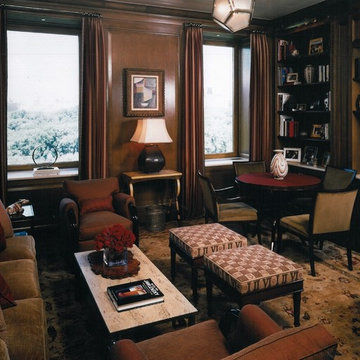
Exemple d'une salle de séjour chic de taille moyenne et fermée avec une bibliothèque ou un coin lecture, un mur marron, parquet foncé et un téléviseur encastré.
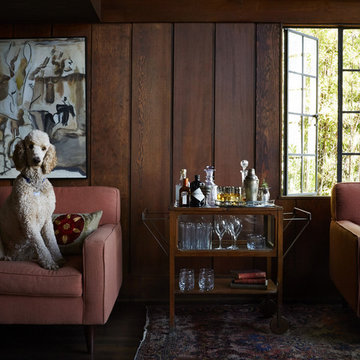
Whole-house remodel of a hillside home in Seattle. The historically-significant ballroom was repurposed as a family/music room, and the once-small kitchen and adjacent spaces were combined to create an open area for cooking and gathering.
A compact master bath was reconfigured to maximize the use of space, and a new main floor powder room provides knee space for accessibility.
Built-in cabinets provide much-needed coat & shoe storage close to the front door.
©Kathryn Barnard, 2014
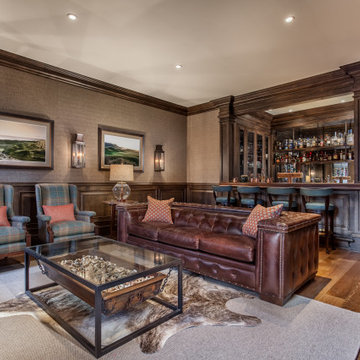
Inspiration pour une salle de séjour traditionnelle avec un bar de salon, un mur marron, un sol en bois brun, un sol marron, boiseries et du papier peint.

Floor to ceiling Brombal steel windows, concrete floor, stained alder wall cladding.
Réalisation d'une salle de séjour minimaliste en bois avec un mur marron, sol en béton ciré et un sol gris.
Réalisation d'une salle de séjour minimaliste en bois avec un mur marron, sol en béton ciré et un sol gris.

Full gut renovation and facade restoration of an historic 1850s wood-frame townhouse. The current owners found the building as a decaying, vacant SRO (single room occupancy) dwelling with approximately 9 rooming units. The building has been converted to a two-family house with an owner’s triplex over a garden-level rental.
Due to the fact that the very little of the existing structure was serviceable and the change of occupancy necessitated major layout changes, nC2 was able to propose an especially creative and unconventional design for the triplex. This design centers around a continuous 2-run stair which connects the main living space on the parlor level to a family room on the second floor and, finally, to a studio space on the third, thus linking all of the public and semi-public spaces with a single architectural element. This scheme is further enhanced through the use of a wood-slat screen wall which functions as a guardrail for the stair as well as a light-filtering element tying all of the floors together, as well its culmination in a 5’ x 25’ skylight.
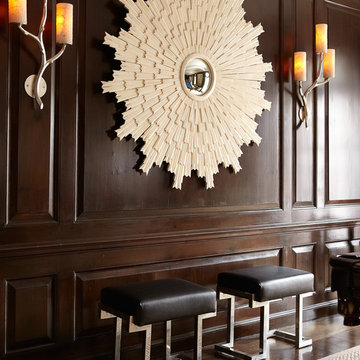
Living Room
Photos by Eric Zepeda
Aménagement d'une grande salle de séjour contemporaine fermée avec salle de jeu, un mur marron, moquette, une cheminée standard, un manteau de cheminée en bois et aucun téléviseur.
Aménagement d'une grande salle de séjour contemporaine fermée avec salle de jeu, un mur marron, moquette, une cheminée standard, un manteau de cheminée en bois et aucun téléviseur.
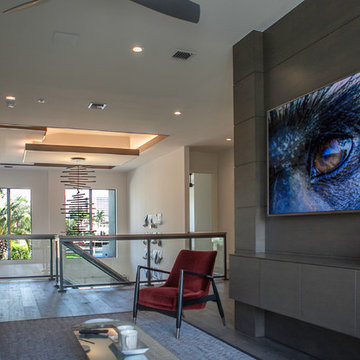
This family game room features the Samsung 82" UHD tv, with a Leon speaker bar that blends in with the frame of the television.
Réalisation d'une salle de séjour mansardée ou avec mezzanine design de taille moyenne avec un mur marron, parquet clair, un téléviseur fixé au mur et un sol marron.
Réalisation d'une salle de séjour mansardée ou avec mezzanine design de taille moyenne avec un mur marron, parquet clair, un téléviseur fixé au mur et un sol marron.
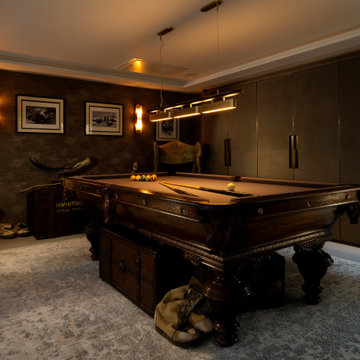
With an antique pool table centre stage this Games Room cum Ulitity (cleverly hidden appliances and sink with storage behind exquisite textured cupboard doors) is an eclectic mix of modern 'explorer' theme with antique touches like Victorian skis and climbers boots.
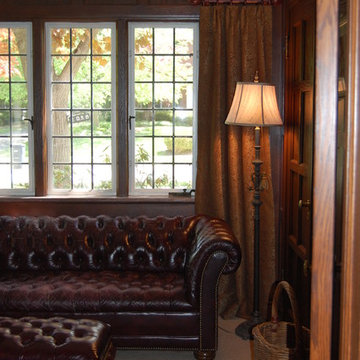
Rich and Dark in this tv room. Worn wood paneling was re-finished to a deep mahogany hue
Aménagement d'une petite salle de séjour classique fermée avec une bibliothèque ou un coin lecture, un mur marron et moquette.
Aménagement d'une petite salle de séjour classique fermée avec une bibliothèque ou un coin lecture, un mur marron et moquette.
Idées déco de salles de séjour noires avec un mur marron
4
