Idées déco de salles de séjour oranges avec un mur blanc
Trier par :
Budget
Trier par:Populaires du jour
1 - 20 sur 373 photos
1 sur 3

A young family of five seeks to create a family compound constructed by a series of smaller dwellings. Each building is characterized by its own style that reinforces its function. But together they work in harmony to create a fun and playful weekend getaway.

Aménagement d'une salle de séjour bord de mer de taille moyenne et ouverte avec un mur blanc, parquet clair, une cheminée ribbon, un téléviseur indépendant et un sol gris.

Photo: Joyelle West
Cette image montre une salle de séjour traditionnelle de taille moyenne et fermée avec un mur blanc.
Cette image montre une salle de séjour traditionnelle de taille moyenne et fermée avec un mur blanc.
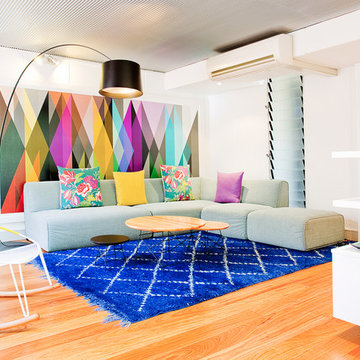
Designer: Bronwyn Poole
Photographer: Matt Craig
Réalisation d'une salle de séjour design de taille moyenne avec un mur blanc et parquet clair.
Réalisation d'une salle de séjour design de taille moyenne avec un mur blanc et parquet clair.

Inspiration pour une grande salle de séjour design avec un mur blanc, parquet clair et un téléviseur encastré.
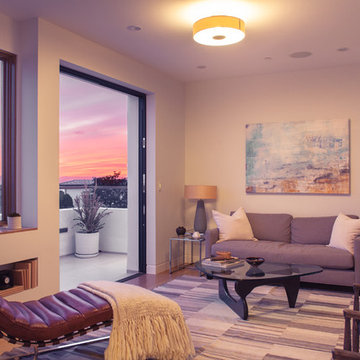
Photo credit: Charles-Ryan Barber
Architect: Nadav Rokach
Interior Design: Eliana Rokach
Staging: Carolyn Greco at Meredith Baer
Contractor: Building Solutions and Design, Inc.

Exemple d'une salle de séjour mansardée ou avec mezzanine chic de taille moyenne avec un mur blanc, parquet foncé, un téléviseur fixé au mur et un sol marron.
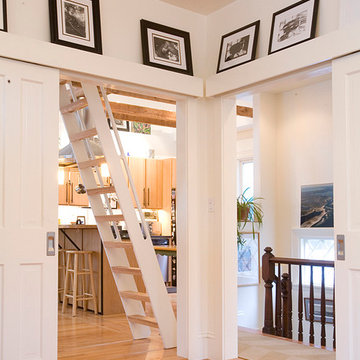
Cette image montre une salle de séjour mansardée ou avec mezzanine rustique de taille moyenne avec un mur blanc, un sol en bois brun, aucune cheminée et aucun téléviseur.
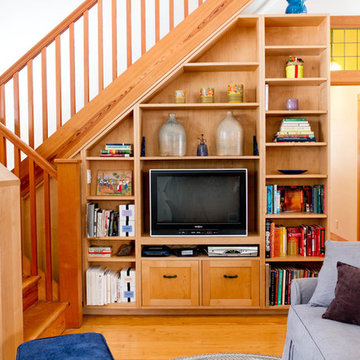
Rikki Snyder © 2013 Houzz
Idées déco pour une salle de séjour éclectique avec un mur blanc, un sol en bois brun et un téléviseur encastré.
Idées déco pour une salle de séjour éclectique avec un mur blanc, un sol en bois brun et un téléviseur encastré.

Idées déco pour une grande salle de séjour classique avec une cheminée standard, un manteau de cheminée en pierre, un téléviseur fixé au mur, un sol marron, un mur blanc, salle de jeu, un sol en bois brun et poutres apparentes.

Location: Silver Lake, Los Angeles, CA, USA
A lovely small one story bungalow in the arts and craft style was the original house.
An addition of an entire second story and a portion to the back of the house to accommodate a growing family, for a 4 bedroom 3 bath new house family room and music room.
The owners a young couple from central and South America, are movie producers
The addition was a challenging one since we had to preserve the existing kitchen from a previous remodel and the old and beautiful original 1901 living room.
The stair case was inserted in one of the former bedrooms to access the new second floor.
The beam structure shown in the stair case and the master bedroom are indeed the structure of the roof exposed for more drama and higher ceilings.
The interiors where a collaboration with the owner who had a good idea of what she wanted.
Juan Felipe Goldstein Design Co.
Photographed by:
Claudio Santini Photography
12915 Greene Avenue
Los Angeles CA 90066
Mobile 310 210 7919
Office 310 578 7919
info@claudiosantini.com
www.claudiosantini.com

Denis Svartz
Inspiration pour une grande salle de séjour design ouverte avec un mur blanc, parquet foncé, aucun téléviseur et un sol marron.
Inspiration pour une grande salle de séjour design ouverte avec un mur blanc, parquet foncé, aucun téléviseur et un sol marron.
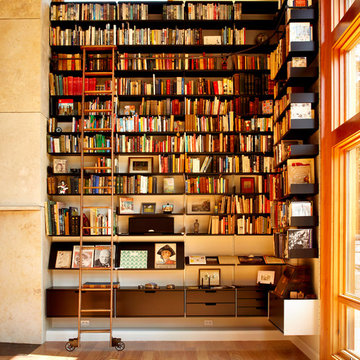
Inspiration pour une très grande salle de séjour design avec une bibliothèque ou un coin lecture, parquet clair, un mur blanc et un sol marron.

Inspiration pour une salle de séjour mansardée ou avec mezzanine urbaine de taille moyenne avec un mur blanc, un sol en bois brun, une cheminée standard, un manteau de cheminée en béton, un sol marron, poutres apparentes et un mur en parement de brique.

Idée de décoration pour une grande salle de séjour design avec salle de jeu, un mur blanc, un sol en bois brun, une cheminée d'angle, un manteau de cheminée en plâtre, un sol marron et un plafond en papier peint.
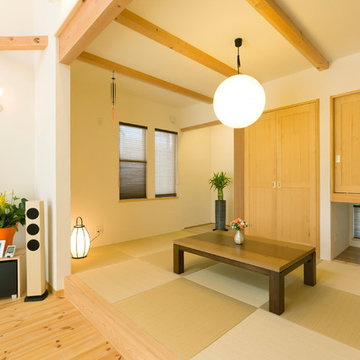
Idées déco pour une salle de séjour ouverte avec un mur blanc, un sol de tatami et un sol vert.
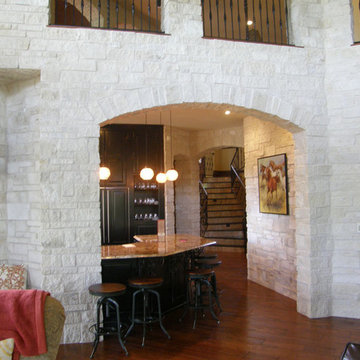
Athens thin stone veneer from the Quarry Mills gives this residential home a modern and classy look. Athens white to tan color range helps bring a uniform look to your natural stone veneer project. The rectangular shapes with squared edges and various sizes of the Athens stones make it perfect for creating random patterns in projects like accent walls and fireplace surrounds. The selection of stone size also allows for a balanced look without a repeating pattern. Smaller projects like siding for small workshops, surrounding entry or garage doors, and adding accents to mailboxes or light posts are also possible with Athens various stone sizes. Athens light tones add a natural look to any décor or architecture and become a conversation starter with guests.
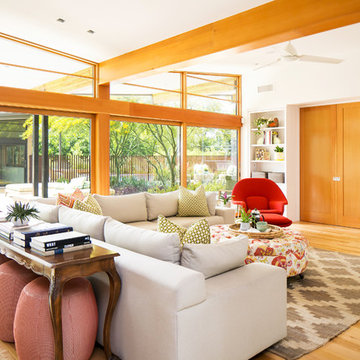
Photography: Ryan Garvin
Exemple d'une salle de séjour rétro ouverte avec un mur blanc, parquet clair et un sol marron.
Exemple d'une salle de séjour rétro ouverte avec un mur blanc, parquet clair et un sol marron.

Réalisation d'une salle de séjour chalet en bois avec un mur blanc, un sol en bois brun, une cheminée standard, un manteau de cheminée en pierre de parement et un téléviseur fixé au mur.
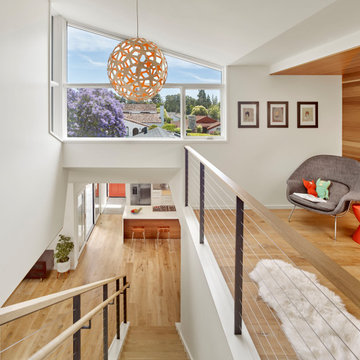
We expanded the house vertically with a second-story addition that includes a play loft open to the stairs.
Exemple d'une salle de séjour mansardée ou avec mezzanine rétro avec un mur blanc, parquet clair et un sol beige.
Exemple d'une salle de séjour mansardée ou avec mezzanine rétro avec un mur blanc, parquet clair et un sol beige.
Idées déco de salles de séjour oranges avec un mur blanc
1