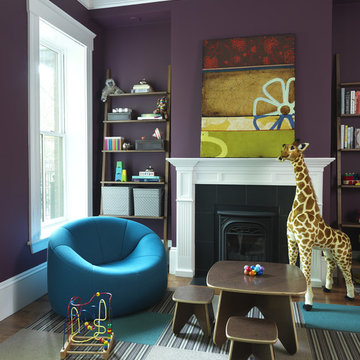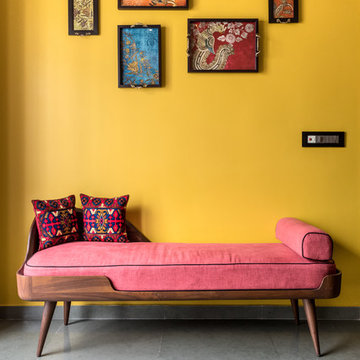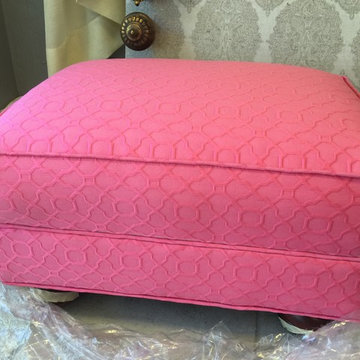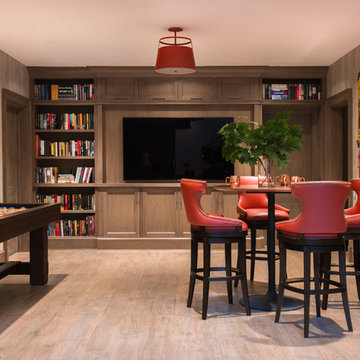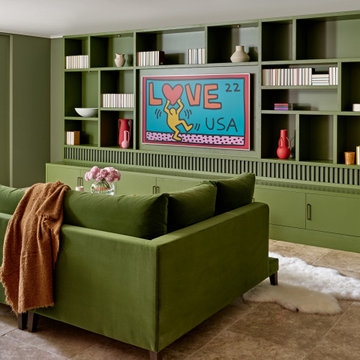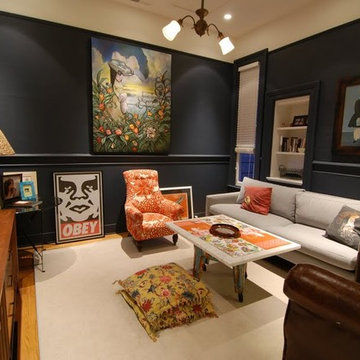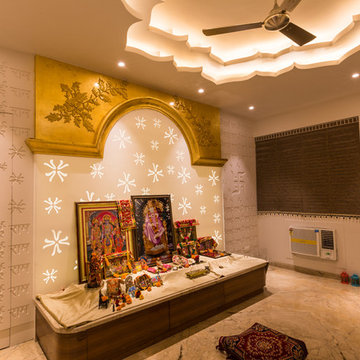Idées déco de salles de séjour oranges, vertes
Trier par :
Budget
Trier par:Populaires du jour
161 - 180 sur 13 699 photos
1 sur 3
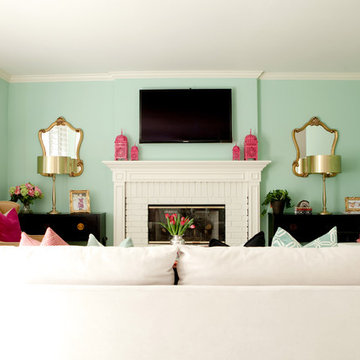
Designed by Alison Royer
Photos: Ashlee Raubach
Cette photo montre une salle de séjour éclectique de taille moyenne et fermée avec un mur bleu, un sol en bois brun, une cheminée standard, un manteau de cheminée en brique, un téléviseur fixé au mur et un sol beige.
Cette photo montre une salle de séjour éclectique de taille moyenne et fermée avec un mur bleu, un sol en bois brun, une cheminée standard, un manteau de cheminée en brique, un téléviseur fixé au mur et un sol beige.

Window Seat Reading Nook with Drawers in Family Room. Rustic Wood Ceiling with Beams, Painted Nickel Spaced Pine Walls and Black Frame Window.
Cette photo montre une salle de séjour de taille moyenne et ouverte avec un mur blanc, un sol en bois brun, un sol marron, un plafond voûté et du lambris de bois.
Cette photo montre une salle de séjour de taille moyenne et ouverte avec un mur blanc, un sol en bois brun, un sol marron, un plafond voûté et du lambris de bois.
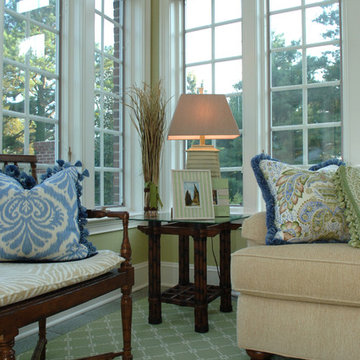
Ann Kenkel Interiors
Russell Hirshon PhotographyCoastal Estate in St. Michael's Maryland on the Chesapeake Bay. House was designed after the original 1770's house on the property. Home was designed to be a formal house but was now being used as a weekend retreat. Ann Kenkel had to decorate the house in a manner which was coastal enough so owner's felt like they were on vacation yet formal enough for the style of the house.
AK found the house filled with wallpaper from the 1980's. Wallpaper from every room was removed and all trim had to be painted a neutral color.
The formal dining room only had one entry. AK opened up a second entry into the dining room which provided a view of the Chesapeake Bay.
Keywords: coastal estate, bay estate, luxury estate on Chesapeake Bay, St. Michael's home, best designer in St. Michael's, best coastal designer, best Chesapeake bay designer, window treatments, window treatments for over transom windows, chenille sofas, silk pillows, TV over fireplace, blue and yellow bedroom, coral and beige bedroom, british plantation style, blue toile bedroom, blue and green bedroom, coral dining room, red dining room, hand planed table, neutral living room, neutral sunroom, blue and green kitchen, blue family room, cherry paneled library, Ralph Lauren leather chairs, yellow chinoiserie wallpaper, shell mirror, tole lamps, gated drive, pea gravel drive, circular drive, piano, zebra fabric, trim on pillows, trim on draperies, panels and valances, georgian house, sunburst mirror, glass coffee table, star lamps, red and yellow toile draperies, ivory painted chairs, white painted chairs, nautical accessories, coastal coral bedroom, coastal blue bedroom, coastal yellow bedroom, blue and green toile bedroom, stables, paddock, outdoor stainless kitchen, dock, tan draperies, neutral chenille sofas, blue sofas, blue chairs with white frame, needlepoint rug, shell plates, bamboo silverware, white bedroom furniture, dark wood bedroom furniture, plaid chairs, wilton carpet, bright sunroom, chairs and ottomans, regency valance, scarf swags, swags, red leopard pillows, toile bedding, game table, game table chairs on coaster, shells, hydrangeas, shell lamp, sailboat art, sailboat paintings, cane headboard, 4 poster bed.

Valerie Borden
Idées déco pour une salle de séjour contemporaine avec sol en béton ciré.
Idées déco pour une salle de séjour contemporaine avec sol en béton ciré.
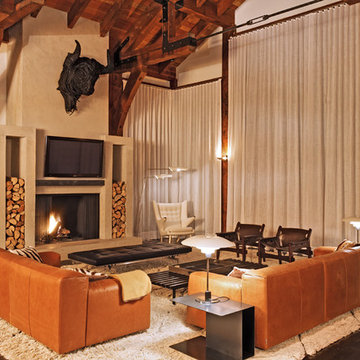
Exemple d'une salle de séjour montagne ouverte avec un mur beige, parquet foncé, une cheminée standard et un téléviseur fixé au mur.
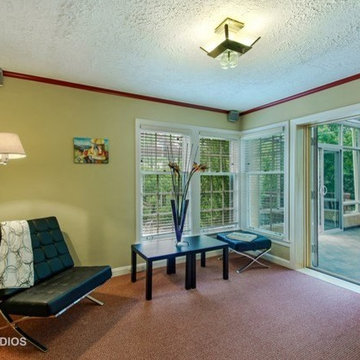
After staging the family room becomes an open, transitional, space helping the flow of the home.
Idée de décoration pour une petite salle de séjour minimaliste fermée avec une bibliothèque ou un coin lecture, un mur beige, moquette et un sol rose.
Idée de décoration pour une petite salle de séjour minimaliste fermée avec une bibliothèque ou un coin lecture, un mur beige, moquette et un sol rose.
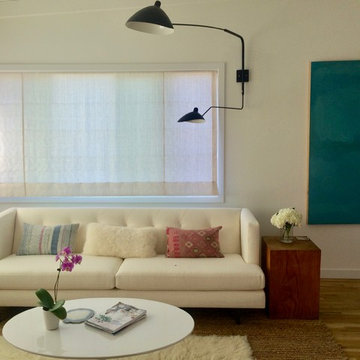
Cette photo montre une petite salle de séjour scandinave ouverte avec un mur blanc, parquet clair, aucune cheminée et un téléviseur fixé au mur.
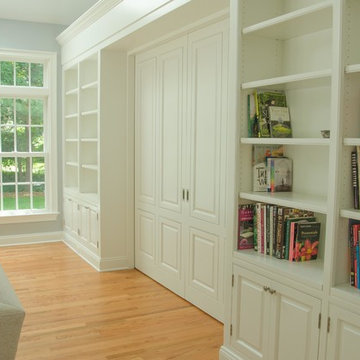
Idées déco pour une grande salle de séjour moderne fermée avec un mur bleu, parquet clair et un téléviseur fixé au mur.
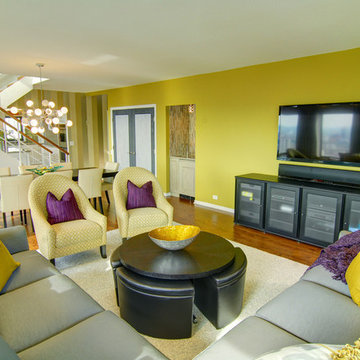
We wanted to frame the windows to take advantage of the view from the 37th floor of the high rise condo building. We wanted a crisp & clean look, with a contemporary color palette of soft greys, creams and metallics.
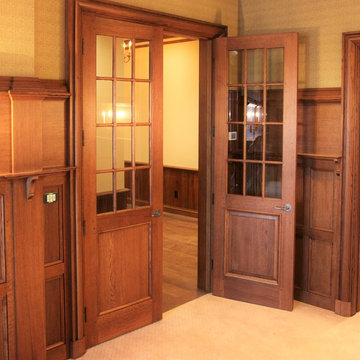
Custom door, milled from oak and based on historic pattern books, crafted and installed by Brent Hull, Hull Historical, craftsman, designer master builder, Fort Worth, TX. www.hullhistorical.com

The library/study area on the second floor serves as quiet transition between the public and private domains of the house.
Photo Credit: Dale Lang
Réalisation d'une salle de séjour chalet avec une bibliothèque ou un coin lecture, un mur gris et un sol marron.
Réalisation d'une salle de séjour chalet avec une bibliothèque ou un coin lecture, un mur gris et un sol marron.

Inspiration pour une salle de séjour traditionnelle de taille moyenne avec un mur beige, un sol en bois brun, un sol gris et salle de jeu.

In this project we transformed a traditional style house into a modern, funky, and colorful home. By using different colors and patterns, mixing textures, and using unique design elements, these spaces portray a fun family lifestyle.
Photo Credit: Bob Fortner
Idées déco de salles de séjour oranges, vertes
9
