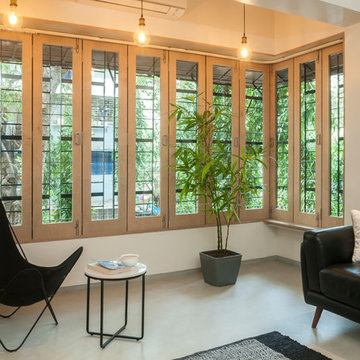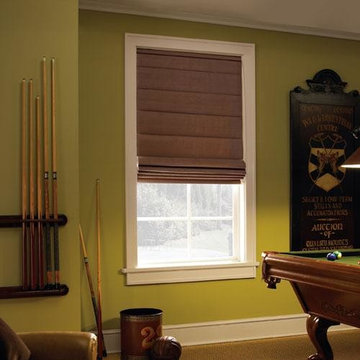Idées déco de salles de séjour oranges, vertes
Trier par :
Budget
Trier par:Populaires du jour
101 - 120 sur 13 699 photos
1 sur 3

A light filled paneled Family Room in a colonial house in Connecticut
Photographer: Tria Giovan
Cette photo montre une grande salle de séjour chic fermée avec une cheminée standard, un manteau de cheminée en pierre, un téléviseur encastré, un mur beige, parquet foncé et un sol marron.
Cette photo montre une grande salle de séjour chic fermée avec une cheminée standard, un manteau de cheminée en pierre, un téléviseur encastré, un mur beige, parquet foncé et un sol marron.
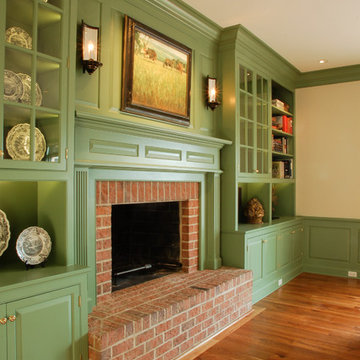
Idée de décoration pour une salle de séjour tradition avec un mur blanc, un sol en bois brun, une cheminée standard et un manteau de cheminée en brique.
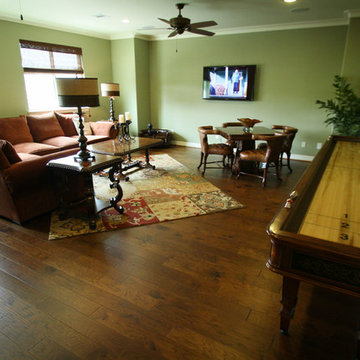
The Calais - French Hill Country
4,101 living SF
4 bedrooms; 4.5 baths
2-story with master down
With large game room and oversized storage on second floor
2 car garage toward back and 1-car garage with porte cochere at front
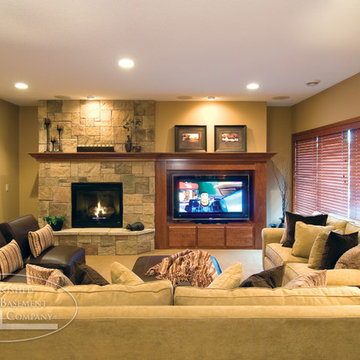
The basement family room is simple and luxurious. ©Finished Basement Company
Inspiration pour une salle de séjour traditionnelle.
Inspiration pour une salle de séjour traditionnelle.
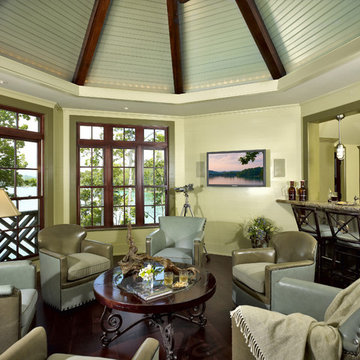
Observatory | Custom home Studio of LS3P ASSOCIATES LTD. | Taylor Architectural Photography
Réalisation d'une salle de séjour.
Réalisation d'une salle de séjour.
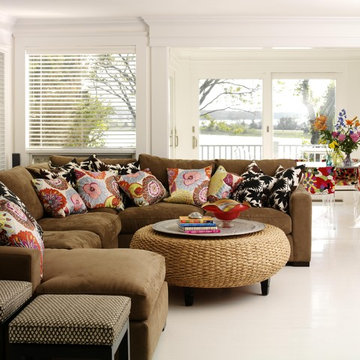
Cette photo montre une salle de séjour éclectique ouverte avec un mur blanc et un sol blanc.

Cette image montre une salle de séjour rustique de taille moyenne avec parquet clair, un manteau de cheminée en pierre, un téléviseur fixé au mur, un sol beige, un plafond à caissons et du lambris de bois.

Idées déco pour une salle de séjour rétro de taille moyenne et fermée avec un bar de salon, un mur blanc, parquet clair, une cheminée standard, un manteau de cheminée en brique, un téléviseur fixé au mur, un sol marron, poutres apparentes et du lambris.

Un studio aménagé complètement sur mesure, avec une grande salle de bain avec lave-linge, la cuisine ouverte tout équipé, un lit surélevé dans un coin semi-privé, espace salle à manger et le séjour côté fenêtre filante. Vue sur la terrasse végétalisé.

Karol Steczkowski | 860.770.6705 | www.toprealestatephotos.com
Exemple d'une salle de séjour chic avec une bibliothèque ou un coin lecture, un sol en bois brun, une cheminée standard, un manteau de cheminée en pierre et un sol rouge.
Exemple d'une salle de séjour chic avec une bibliothèque ou un coin lecture, un sol en bois brun, une cheminée standard, un manteau de cheminée en pierre et un sol rouge.

John Ellis for Country Living
Idées déco pour une très grande salle de séjour campagne ouverte avec un mur blanc, parquet clair, un téléviseur fixé au mur et un sol marron.
Idées déco pour une très grande salle de séjour campagne ouverte avec un mur blanc, parquet clair, un téléviseur fixé au mur et un sol marron.
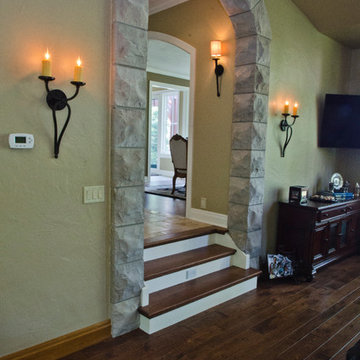
A stone archway entrance into a Lake Home Billiards Room on the first level.
- Rigsby Group. Inc.
Exemple d'une salle de séjour chic avec parquet foncé.
Exemple d'une salle de séjour chic avec parquet foncé.
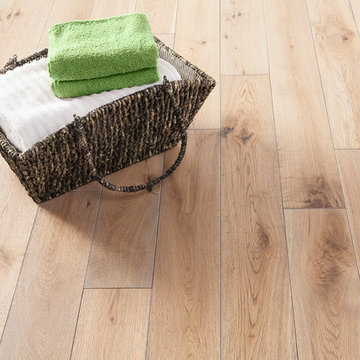
The Elegance series features Natural White Oak solid planks that have been wire brushed to give the floor a warm, yet subtle antique look. The process of wire brushing adds texture to the surface of the wood which visually enhances the grain. By selecting one of the brown, beige, or grey hues available in the Elegance series, you are sure to add a look of rustic sophistication to your home.
Species: Oak
Thickness: 3/4″
Width: 5″
Edge/End: Bevel/Bevel

This dramatic contemporary residence features extraordinary design with magnificent views of Angel Island, the Golden Gate Bridge, and the ever changing San Francisco Bay. The amazing great room has soaring 36 foot ceilings, a Carnelian granite cascading waterfall flanked by stairways on each side, and an unique patterned sky roof of redwood and cedar. The 57 foyer windows and glass double doors are specifically designed to frame the world class views. Designed by world-renowned architect Angela Danadjieva as her personal residence, this unique architectural masterpiece features intricate woodwork and innovative environmental construction standards offering an ecological sanctuary with the natural granite flooring and planters and a 10 ft. indoor waterfall. The fluctuating light filtering through the sculptured redwood ceilings creates a reflective and varying ambiance. Other features include a reinforced concrete structure, multi-layered slate roof, a natural garden with granite and stone patio leading to a lawn overlooking the San Francisco Bay. Completing the home is a spacious master suite with a granite bath, an office / second bedroom featuring a granite bath, a third guest bedroom suite and a den / 4th bedroom with bath. Other features include an electronic controlled gate with a stone driveway to the two car garage and a dumb waiter from the garage to the granite kitchen.

This cozy Family Room is brought to life by the custom sectional and soft throw pillows. This inviting sofa with chaise allows for plenty of seating around the built in flat screen TV. The floor to ceiling windows offer lots of light and views to a beautiful setting.
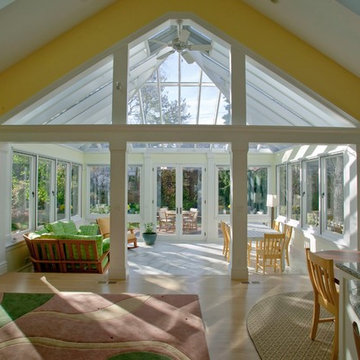
We were asked to design an english conservatory addition to the rear of this victorian home. The goal was to bring a new breath of sunlight into this rather dark existing interior. The addition also provides 180 degree panorama view of the rear yards, trees, landscaping and natural light. Two steps down from kitchen into the english conservatory; one step down to new outdoor deck/seating/conversing space; and three steps down to grade. This provides a gentle transition from indoors to outdoors, rather than a high deck with many steps down to grade. The effect is very comfortable and integrated. Great "indoor/outdoor" connection.
Art Wise Photography www.artwisephoto.com
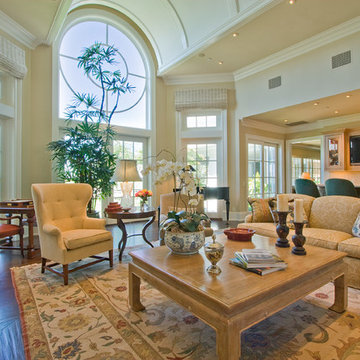
Exemple d'une salle de séjour victorienne ouverte avec un mur beige, parquet foncé et un téléviseur fixé au mur.
Idées déco de salles de séjour oranges, vertes
6
