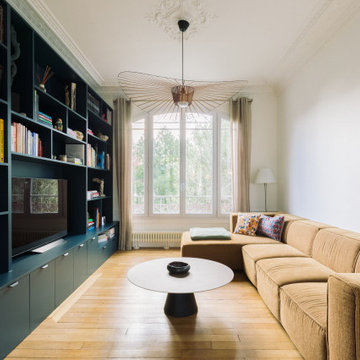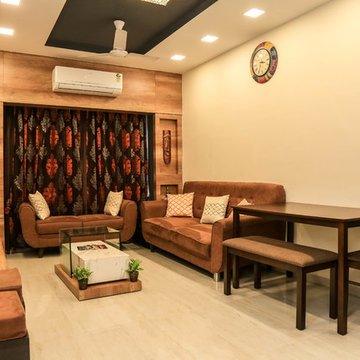Idées déco de salles de séjour oranges, vertes
Trier par :
Budget
Trier par:Populaires du jour
41 - 60 sur 13 702 photos
1 sur 3
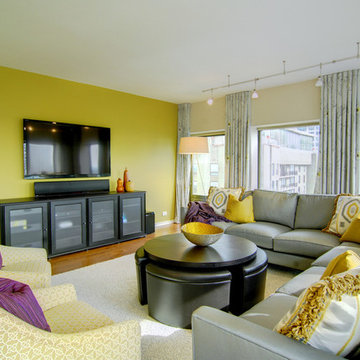
We wanted to frame the windows to take advantage of the view from the 37th floor of the high rise condo building. We wanted a crisp & clean look, with a contemporary color palette of soft greys, creams and metallics.
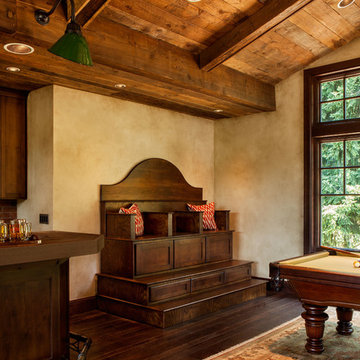
Hand-finished bar foot-rail, we took brand new hardware and aged and antiqued it to look as though it came straight out of a bar from the 1860's. Matches the aesthetic of the rustic entertainment room. Photograhpy by BlackStone Edge.
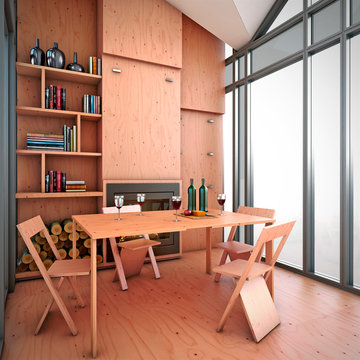
Please see John Hill's excellent Houzz article: http://www.houzz.com/ideabooks/19452313/list/The-Gable-Goes-Mobile--Micro-and-Mod
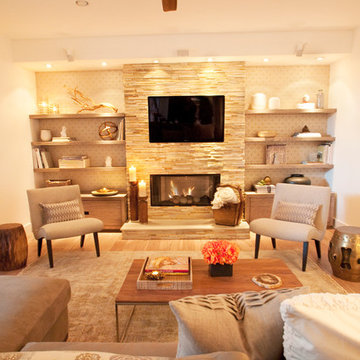
This house involved a complete make over from a rustic, traditional home to this contemporary, Asian inspired interior that you see here. We completely removed the old traditional fireplace mantel and marble surround, and replaced it with rough hewn quartzite. The built-ins were originally country looking cabinets, and were replaced with our custom designed European style cabinets and shelves. There is an Chinese latice patterned wallpaper in the niches behind the shelves. Each shelf has a light in it, so that the wallpaper shimmers! Most of the furniture was from Room and Board, and they were mixed with select mid century modern accent pieces. A traditional hand knotted, Indian rug sets the stage for all of the modern pieces and creates an eclectic feel.

Mosaik Design & Remodeling recently completed a basement remodel in Portland’s SW Vista Hills neighborhood that helped a family of four reclaim 1,700 unused square feet. Now there's a comfortable, industrial chic living space that appeals to the entire family and gets maximum use.
Lincoln Barbour Photo
www.lincolnbarbour.com

Charming lake cottage on Lake Minnetonka.
Cette image montre une salle de séjour traditionnelle.
Cette image montre une salle de séjour traditionnelle.

EUGENE MICHEL PHOTOGRAPH
Aménagement d'une salle de séjour contemporaine ouverte avec un mur blanc, sol en béton ciré, une cheminée ribbon, un manteau de cheminée en béton, un téléviseur fixé au mur et un sol gris.
Aménagement d'une salle de séjour contemporaine ouverte avec un mur blanc, sol en béton ciré, une cheminée ribbon, un manteau de cheminée en béton, un téléviseur fixé au mur et un sol gris.

Jenn Baker
Réalisation d'une grande salle de séjour design ouverte avec un mur gris, sol en béton ciré, une cheminée ribbon, un manteau de cheminée en brique et un téléviseur fixé au mur.
Réalisation d'une grande salle de séjour design ouverte avec un mur gris, sol en béton ciré, une cheminée ribbon, un manteau de cheminée en brique et un téléviseur fixé au mur.

Гостиная с мятными и терракотовыми стенами, яркой мебелью и рабочей зоной.
Idées déco pour une salle de séjour scandinave de taille moyenne avec un mur multicolore, un sol en bois brun, aucun téléviseur et un sol marron.
Idées déco pour une salle de séjour scandinave de taille moyenne avec un mur multicolore, un sol en bois brun, aucun téléviseur et un sol marron.
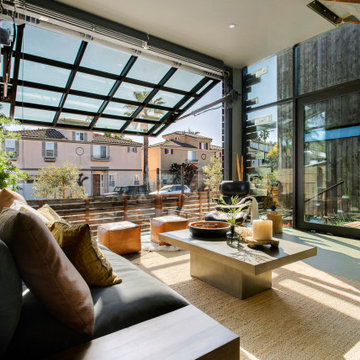
Exemple d'une grande salle de séjour industrielle avec un mur gris et un sol gris.

Detail of family room off of kitchen. Tradition style, custom coffered ceiling throughout.
Inspiration pour une très grande salle de séjour traditionnelle ouverte avec un mur blanc, un sol en bois brun, une cheminée standard, un manteau de cheminée en carrelage, un téléviseur fixé au mur, un sol marron, un plafond à caissons et boiseries.
Inspiration pour une très grande salle de séjour traditionnelle ouverte avec un mur blanc, un sol en bois brun, une cheminée standard, un manteau de cheminée en carrelage, un téléviseur fixé au mur, un sol marron, un plafond à caissons et boiseries.

A full view of the Irish Pub shows the rustic LVT floor, tin ceiling tiles, chevron wainscot, brick veneer walls and venetian plaster paint.
Idée de décoration pour une grande salle de séjour tradition avec salle de jeu, un mur marron, un sol en bois brun, une cheminée standard, un manteau de cheminée en plâtre, un téléviseur fixé au mur, un sol marron et un mur en parement de brique.
Idée de décoration pour une grande salle de séjour tradition avec salle de jeu, un mur marron, un sol en bois brun, une cheminée standard, un manteau de cheminée en plâtre, un téléviseur fixé au mur, un sol marron et un mur en parement de brique.
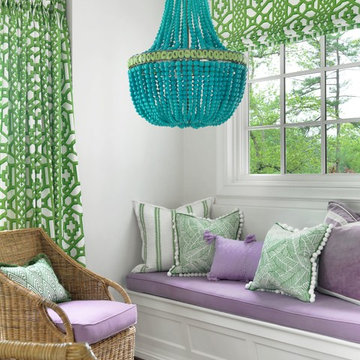
Alise O'Brien Photography
Réalisation d'une salle de séjour tradition avec un mur blanc, parquet foncé et un sol marron.
Réalisation d'une salle de séjour tradition avec un mur blanc, parquet foncé et un sol marron.
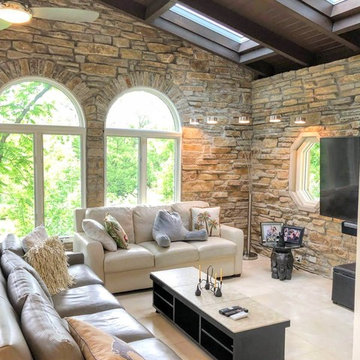
Gorgeous family room with exposed stone walls and wood beam ceilings. Arched windows and tile floors.
Architect: Meyer Design
Photos: 716 Media
Réalisation d'une salle de séjour design de taille moyenne et ouverte avec un mur blanc, un téléviseur fixé au mur, un sol beige et un sol en carrelage de porcelaine.
Réalisation d'une salle de séjour design de taille moyenne et ouverte avec un mur blanc, un téléviseur fixé au mur, un sol beige et un sol en carrelage de porcelaine.
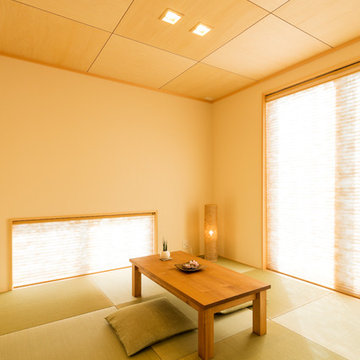
Inspiration pour une salle de séjour asiatique avec un mur beige, un sol de tatami et un sol vert.

Photo: Joyelle West
Cette image montre une salle de séjour traditionnelle de taille moyenne et fermée avec un mur blanc.
Cette image montre une salle de séjour traditionnelle de taille moyenne et fermée avec un mur blanc.
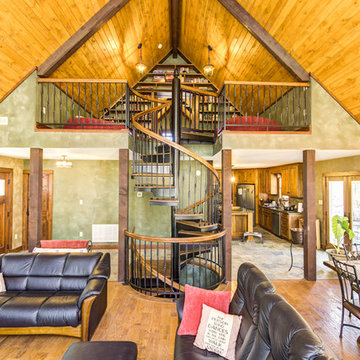
This double stack Forged Iron spiral stair is the perfect centerpiece for this open floorplan. The single stair leads up throughout the entire house for one easy means of access.

This modern Aspen interior design defined by clean lines, timeless furnishings and neutral color pallet contrast strikingly with the rugged landscape of the Colorado Rockies that create the stunning panoramic view for the full height windows. The large fireplace is built with solid stone giving the room strength while the massive timbers supporting the ceiling give the room a grand feel. The centrally located bar makes a great place to gather while multiple spaces to lounge and relax give you and your guest the option of where to unwind.
Idées déco de salles de séjour oranges, vertes
3
