Idées déco de salles de séjour ouvertes avec un manteau de cheminée en bois
Trier par :
Budget
Trier par:Populaires du jour
101 - 120 sur 4 007 photos
1 sur 3
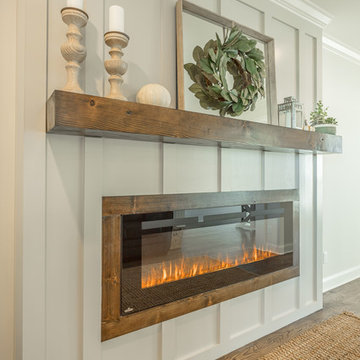
This craftsman model home, won 2017 Showcase Home of the Year in Chattanooga, TN
Inspiration pour une salle de séjour rustique ouverte avec un mur gris, parquet clair, une cheminée standard, un manteau de cheminée en bois et un sol marron.
Inspiration pour une salle de séjour rustique ouverte avec un mur gris, parquet clair, une cheminée standard, un manteau de cheminée en bois et un sol marron.
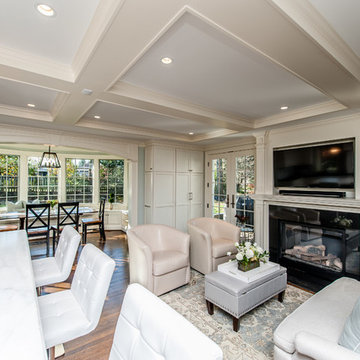
Location: Bethesda, MD, USA
Finecraft built this new kitchen and breakfast area expansion project which also included the basement renovation and laundry/mudroom area.
Finecraft Contractors, Inc.
James N Gerrety, AIA
Susie Soleimani Photography
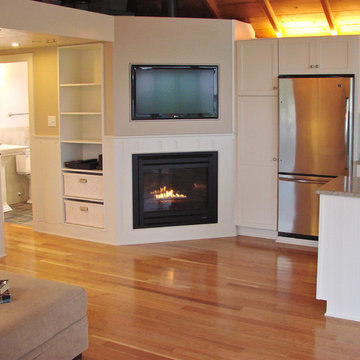
Photos provided by EngineHouse
Idées déco pour une petite salle de séjour contemporaine ouverte avec un mur beige, parquet clair, une cheminée standard, un manteau de cheminée en bois et un téléviseur encastré.
Idées déco pour une petite salle de séjour contemporaine ouverte avec un mur beige, parquet clair, une cheminée standard, un manteau de cheminée en bois et un téléviseur encastré.
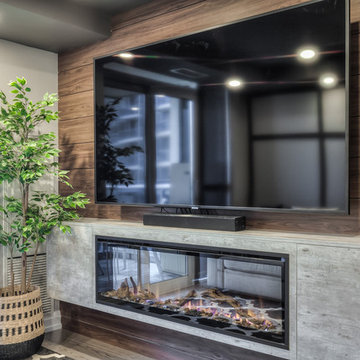
Cette image montre une petite salle de séjour design ouverte avec un mur gris, un sol en bois brun, cheminée suspendue, un manteau de cheminée en bois, un téléviseur fixé au mur et un sol gris.
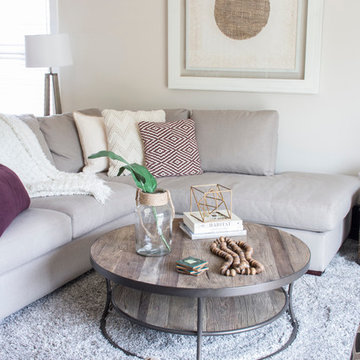
Photographer: Jill Deering Creative
Aménagement d'une salle de séjour classique de taille moyenne et ouverte avec un mur beige, parquet foncé, une cheminée standard, un manteau de cheminée en bois et un téléviseur fixé au mur.
Aménagement d'une salle de séjour classique de taille moyenne et ouverte avec un mur beige, parquet foncé, une cheminée standard, un manteau de cheminée en bois et un téléviseur fixé au mur.

This step-down family room features a coffered ceiling and a fireplace with a black slate hearth. We made the fireplace’s surround and mantle to match the raised paneled doors on the built-in storage cabinets on the right. For a unified look and to create a subtle focal point, we added moulding to the rest of the wall and above the fireplace.
Sleek and contemporary, this beautiful home is located in Villanova, PA. Blue, white and gold are the palette of this transitional design. With custom touches and an emphasis on flow and an open floor plan, the renovation included the kitchen, family room, butler’s pantry, mudroom, two powder rooms and floors.
Rudloff Custom Builders has won Best of Houzz for Customer Service in 2014, 2015 2016, 2017 and 2019. We also were voted Best of Design in 2016, 2017, 2018, 2019 which only 2% of professionals receive. Rudloff Custom Builders has been featured on Houzz in their Kitchen of the Week, What to Know About Using Reclaimed Wood in the Kitchen as well as included in their Bathroom WorkBook article. We are a full service, certified remodeling company that covers all of the Philadelphia suburban area. This business, like most others, developed from a friendship of young entrepreneurs who wanted to make a difference in their clients’ lives, one household at a time. This relationship between partners is much more than a friendship. Edward and Stephen Rudloff are brothers who have renovated and built custom homes together paying close attention to detail. They are carpenters by trade and understand concept and execution. Rudloff Custom Builders will provide services for you with the highest level of professionalism, quality, detail, punctuality and craftsmanship, every step of the way along our journey together.
Specializing in residential construction allows us to connect with our clients early in the design phase to ensure that every detail is captured as you imagined. One stop shopping is essentially what you will receive with Rudloff Custom Builders from design of your project to the construction of your dreams, executed by on-site project managers and skilled craftsmen. Our concept: envision our client’s ideas and make them a reality. Our mission: CREATING LIFETIME RELATIONSHIPS BUILT ON TRUST AND INTEGRITY.
Photo Credit: Linda McManus Images

Open Concept Family Room, Featuring a 20' long Custom Made Douglas Fir Wood Paneled Wall with 15' Overhang, 10' Bio-Ethenol Fireplace, LED Lighting and Built-In Speakers.
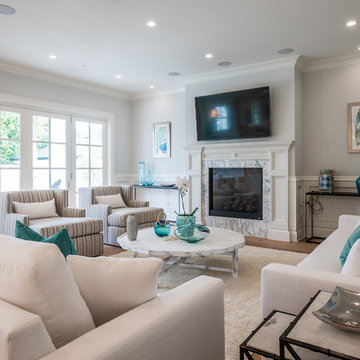
Réalisation d'une grande salle de séjour tradition ouverte avec un mur blanc, parquet clair, une cheminée standard, un manteau de cheminée en bois et un téléviseur fixé au mur.
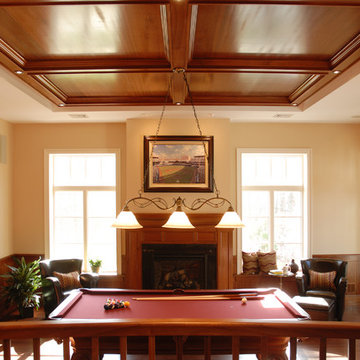
Réalisation d'une grande salle de séjour tradition ouverte avec salle de jeu, un mur beige, un sol en bois brun, une cheminée standard, un manteau de cheminée en bois, un téléviseur encastré et un sol marron.
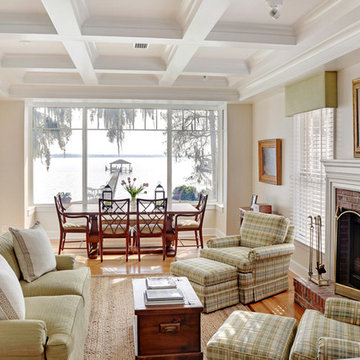
Exemple d'une grande salle de séjour chic ouverte avec un mur gris, parquet clair, une cheminée standard et un manteau de cheminée en bois.

Vista del salotto
Réalisation d'une grande salle de séjour minimaliste en bois ouverte avec un sol en bois brun, une cheminée ribbon, un manteau de cheminée en bois, un sol marron et un plafond en bois.
Réalisation d'une grande salle de séjour minimaliste en bois ouverte avec un sol en bois brun, une cheminée ribbon, un manteau de cheminée en bois, un sol marron et un plafond en bois.
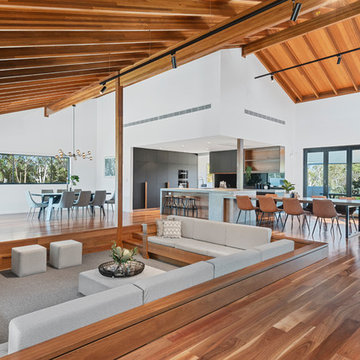
Idées déco pour une grande salle de séjour contemporaine ouverte avec un sol en bois brun, un mur blanc et un manteau de cheminée en bois.
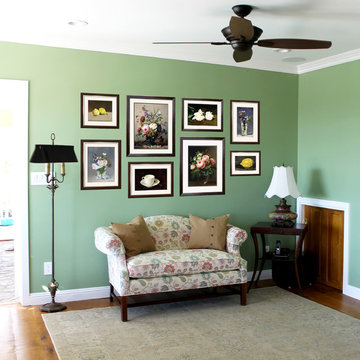
Antique lamps, floral reupholstered love seat, and framed wall art pair well in this colorful family room.
Aménagement d'une salle de séjour classique de taille moyenne et ouverte avec un mur vert, un sol en bois brun, une cheminée standard, un manteau de cheminée en bois et un téléviseur fixé au mur.
Aménagement d'une salle de séjour classique de taille moyenne et ouverte avec un mur vert, un sol en bois brun, une cheminée standard, un manteau de cheminée en bois et un téléviseur fixé au mur.
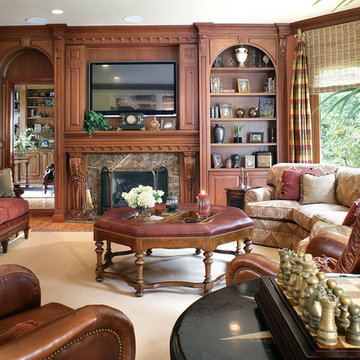
Interior Decisions Inc.
Aménagement d'une grande salle de séjour classique ouverte avec une bibliothèque ou un coin lecture, un sol en bois brun, une cheminée standard, un manteau de cheminée en bois, un téléviseur encastré et un mur orange.
Aménagement d'une grande salle de séjour classique ouverte avec une bibliothèque ou un coin lecture, un sol en bois brun, une cheminée standard, un manteau de cheminée en bois, un téléviseur encastré et un mur orange.
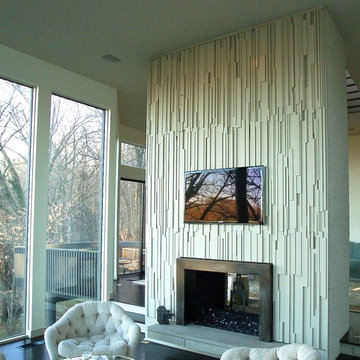
Strips of white gloss coated wood tiled together as one large blanket wall of smooth texture with a raw metal patine for a industrial surround. Photo by Kurt Mckeithan.
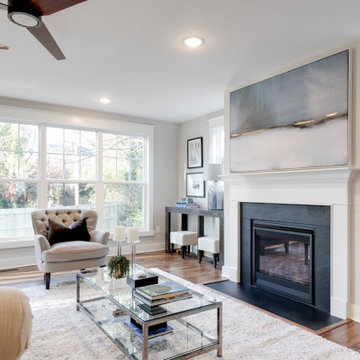
Charming and timeless, 5 bedroom, 3 bath, freshly-painted brick Dutch Colonial nestled in the quiet neighborhood of Sauer’s Gardens (in the Mary Munford Elementary School district)! We have fully-renovated and expanded this home to include the stylish and must-have modern upgrades, but have also worked to preserve the character of a historic 1920’s home. As you walk in to the welcoming foyer, a lovely living/sitting room with original fireplace is on your right and private dining room on your left. Go through the French doors of the sitting room and you’ll enter the heart of the home – the kitchen and family room. Featuring quartz countertops, two-toned cabinetry and large, 8’ x 5’ island with sink, the completely-renovated kitchen also sports stainless-steel Frigidaire appliances, soft close doors/drawers and recessed lighting. The bright, open family room has a fireplace and wall of windows that overlooks the spacious, fenced back yard with shed. Enjoy the flexibility of the first-floor bedroom/private study/office and adjoining full bath. Upstairs, the owner’s suite features a vaulted ceiling, 2 closets and dual vanity, water closet and large, frameless shower in the bath. Three additional bedrooms (2 with walk-in closets), full bath and laundry room round out the second floor. The unfinished basement, with access from the kitchen/family room, offers plenty of storage.

Idées déco pour une grande salle de séjour bord de mer ouverte avec un mur blanc, un sol en carrelage de céramique, une cheminée ribbon, un manteau de cheminée en bois, un téléviseur fixé au mur, un sol blanc et poutres apparentes.
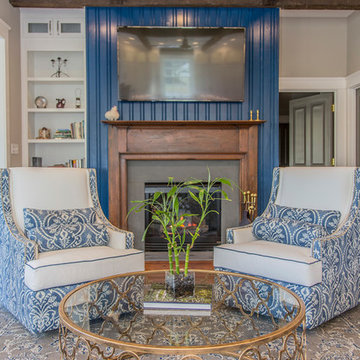
Lake Oconee Real Estate Photography
Sherwin Williams Loyal Blue
Uttermost
Inspiration pour une salle de séjour traditionnelle de taille moyenne et ouverte avec un mur bleu, un sol en bois brun, une cheminée standard, un manteau de cheminée en bois, un téléviseur fixé au mur et un sol marron.
Inspiration pour une salle de séjour traditionnelle de taille moyenne et ouverte avec un mur bleu, un sol en bois brun, une cheminée standard, un manteau de cheminée en bois, un téléviseur fixé au mur et un sol marron.
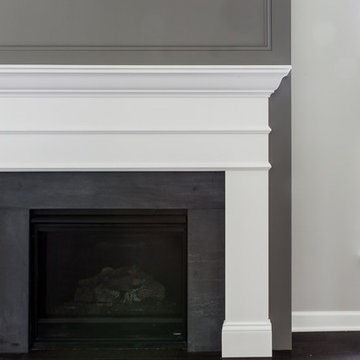
We delivered this fireplace surround and mantle based on an inspiration photo from our clients. First, a bump out from the wall needed to be created. Next we wrapped the bump out with woodwork finished in a gray. Next we built and installed the white fireplace mantle and surround.
Elizabeth Steiner Photography
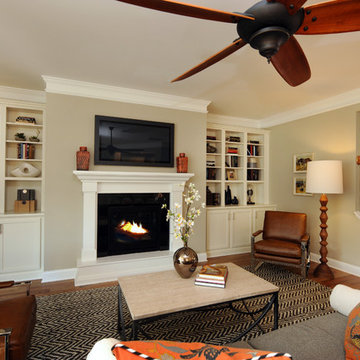
David Sciabarasi
Cette image montre une grande salle de séjour traditionnelle ouverte avec un mur beige, parquet clair, une cheminée standard, un manteau de cheminée en bois et aucun téléviseur.
Cette image montre une grande salle de séjour traditionnelle ouverte avec un mur beige, parquet clair, une cheminée standard, un manteau de cheminée en bois et aucun téléviseur.
Idées déco de salles de séjour ouvertes avec un manteau de cheminée en bois
6