Idées déco de salles de séjour ouvertes avec un manteau de cheminée en bois
Trier par :
Budget
Trier par:Populaires du jour
161 - 180 sur 4 007 photos
1 sur 3
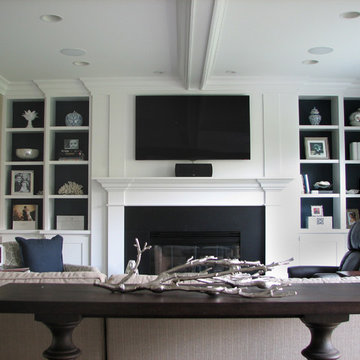
For the Family room instead of painting the whole room blue, we chose to paint the back of the cabinet shelves a navy blue still giving the room a strong color yet allowing it to blend with the existing pieces. Adding white and silver traditional and transitional accessories made the room a unique space.

Originally planned as a family room addition with a separate pool cabana, we transformed this Newbury, MA project into a seamlessly integrated indoor/outdoor space perfect for enjoying both daily life and year-round entertaining. An open plan accommodates relaxed room-to-room flow while allowing each space to serve its specific function beautifully. The addition of a bar/card room provides a perfect transition space from the main house while generous and architecturally diverse windows along both sides of the addition provide lots of natural light and create a spacious atmosphere.
Photo Credit: Eric Roth

Phenomenal great room that provides incredible function with a beautiful and serene design, furnishings and styling. Hickory beams, HIckory planked fireplace feature wall, clean lines with a light color palette keep this home light and breezy. The extensive windows and stacking glass doors allow natural light to flood into this space.
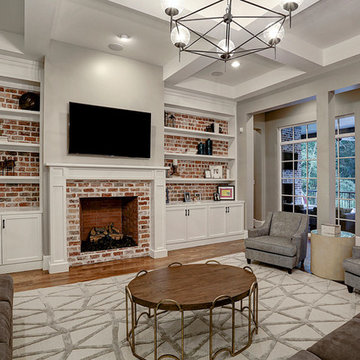
Idée de décoration pour une grande salle de séjour champêtre ouverte avec un mur beige, un sol en bois brun, une cheminée standard, un manteau de cheminée en bois, un téléviseur fixé au mur et un sol marron.
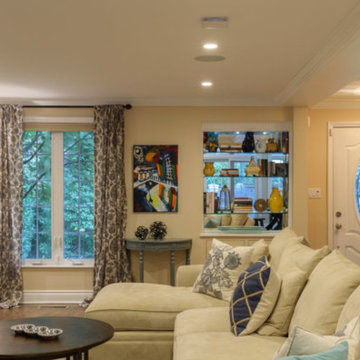
Cette image montre une salle de séjour traditionnelle de taille moyenne et ouverte avec un mur beige, un sol en bois brun, une cheminée standard, un manteau de cheminée en bois, un téléviseur fixé au mur et un sol marron.
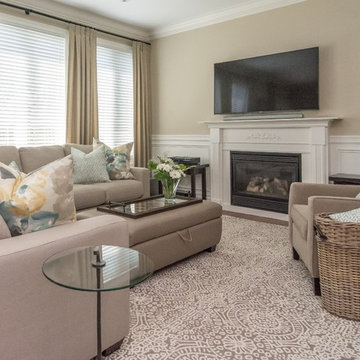
Stephanie Brown Photography
Idées déco pour une grande salle de séjour classique ouverte avec un mur beige, un sol en bois brun, une cheminée standard, un manteau de cheminée en bois et un téléviseur fixé au mur.
Idées déco pour une grande salle de séjour classique ouverte avec un mur beige, un sol en bois brun, une cheminée standard, un manteau de cheminée en bois et un téléviseur fixé au mur.
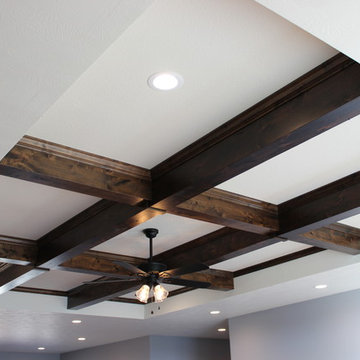
Idées déco pour une salle de séjour montagne de taille moyenne et ouverte avec parquet foncé, une cheminée d'angle, un manteau de cheminée en bois et aucun téléviseur.
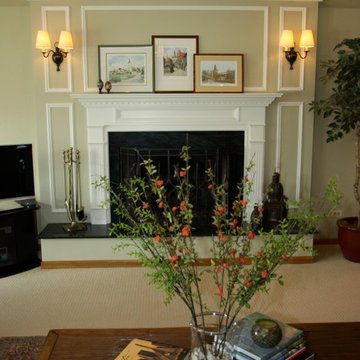
Cinemashop Photo
Aménagement d'une salle de séjour classique ouverte avec un mur beige, moquette, une cheminée standard et un manteau de cheminée en bois.
Aménagement d'une salle de séjour classique ouverte avec un mur beige, moquette, une cheminée standard et un manteau de cheminée en bois.
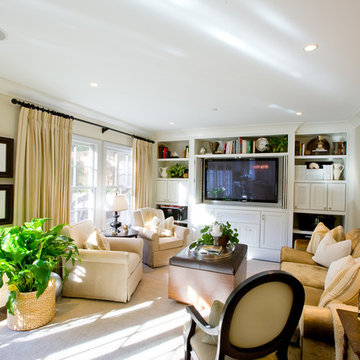
Joe Burull
Aménagement d'une salle de séjour classique de taille moyenne et ouverte avec un mur beige, parquet foncé, une cheminée standard, un manteau de cheminée en bois et un téléviseur fixé au mur.
Aménagement d'une salle de séjour classique de taille moyenne et ouverte avec un mur beige, parquet foncé, une cheminée standard, un manteau de cheminée en bois et un téléviseur fixé au mur.
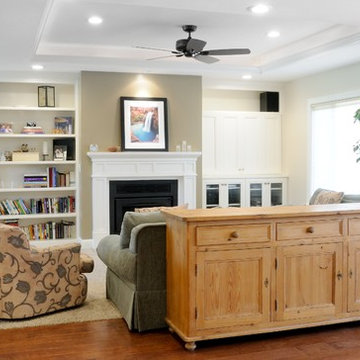
Client hired Morse Remodeling to design and construct this newly purchased home with large lot so that they could move their family with young children in. It was a full gut, addition and entire renovation of this 1960's ranch style home. The house is situated in a neighborhood which has seen many whole house upgrades and renovations. The original plan consisted of a living room, family room, and galley kitchen. These were all renovated and combined into one large open great room. A master suite addition was added to the back of the home behind the garage. A full service laundry room was added near the garage with a large walk in pantry near the kitchen. Design, Build, and Enjoy!
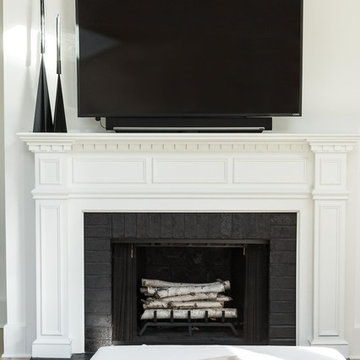
Inspiration pour une grande salle de séjour traditionnelle ouverte avec un mur blanc, parquet clair, une cheminée standard, un manteau de cheminée en bois, un téléviseur fixé au mur et un sol marron.
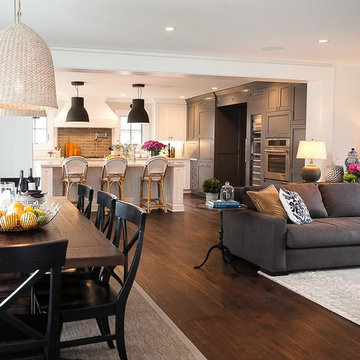
Open style layout that offers the perfect space to entertain. Silke Laqua
Cette image montre une salle de séjour rustique de taille moyenne et ouverte avec un mur blanc, parquet foncé, une cheminée standard, un manteau de cheminée en bois, un sol marron et un téléviseur fixé au mur.
Cette image montre une salle de séjour rustique de taille moyenne et ouverte avec un mur blanc, parquet foncé, une cheminée standard, un manteau de cheminée en bois, un sol marron et un téléviseur fixé au mur.
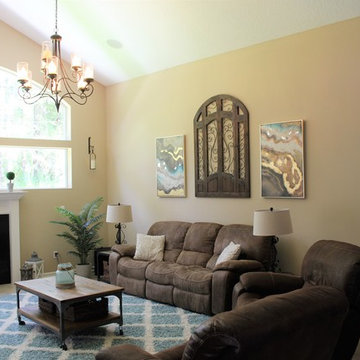
The entire Family Room is a gorgeous large space perfect for family time and entertaining guests. By moving existing furniture and accessories around and adding additional decorative items, the space is now complete and welcoming.
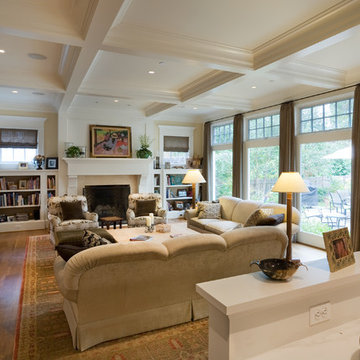
Inspiration pour une salle de séjour traditionnelle ouverte avec un mur beige, un sol en bois brun, une cheminée standard et un manteau de cheminée en bois.
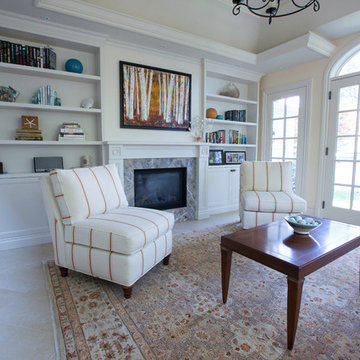
Interior Design by Ph.D. Design
Furnishing & Decor by Owner
Photography by Drew Haran
Cette photo montre une salle de séjour chic ouverte et de taille moyenne avec un mur jaune, un sol en carrelage de porcelaine, une cheminée standard, un manteau de cheminée en bois et aucun téléviseur.
Cette photo montre une salle de séjour chic ouverte et de taille moyenne avec un mur jaune, un sol en carrelage de porcelaine, une cheminée standard, un manteau de cheminée en bois et aucun téléviseur.
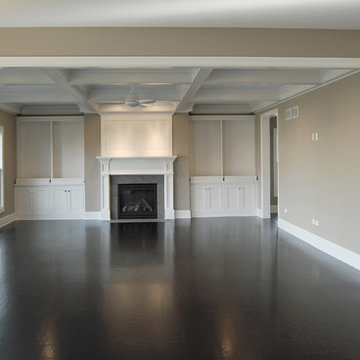
A beautiful fireplace with wood mantle and surround to ceiling height is flanked by built-in bookcases. The coffered ceiling tops off this fabulous family room.

Since day one we have trusted Andersen Windows in each of our Green Halo homes because their products are e9ually beautiful and sustainable. Together we work with Andersen to provide our clients with Net Zero Energy Ready home opportunities that are obtainable, healthy, and environmentally conscious.
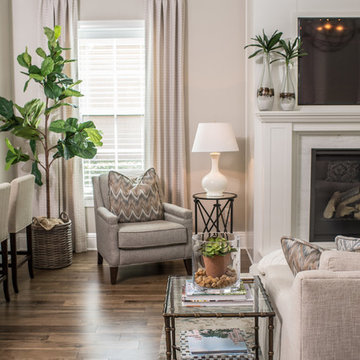
Cette image montre une grande salle de séjour traditionnelle ouverte avec un mur beige, parquet foncé, une cheminée standard, un manteau de cheminée en bois, un téléviseur fixé au mur et un sol marron.
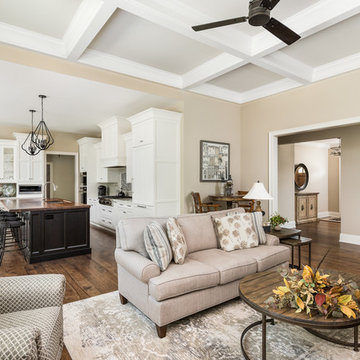
This 2 story home with a first floor Master Bedroom features a tumbled stone exterior with iron ore windows and modern tudor style accents. The Great Room features a wall of built-ins with antique glass cabinet doors that flank the fireplace and a coffered beamed ceiling. The adjacent Kitchen features a large walnut topped island which sets the tone for the gourmet kitchen. Opening off of the Kitchen, the large Screened Porch entertains year round with a radiant heated floor, stone fireplace and stained cedar ceiling. Photo credit: Picture Perfect Homes
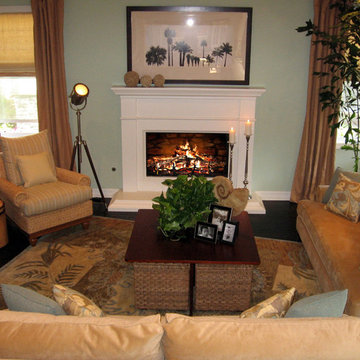
Exemple d'une salle de séjour exotique de taille moyenne et ouverte avec un mur vert, parquet foncé, une cheminée standard et un manteau de cheminée en bois.
Idées déco de salles de séjour ouvertes avec un manteau de cheminée en bois
9