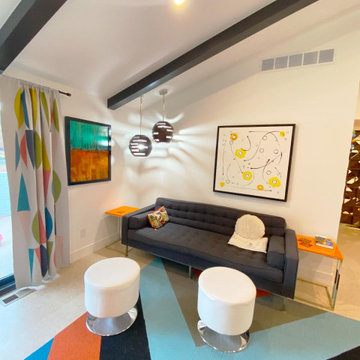Idées déco de salles de séjour ouvertes avec un sol en liège
Trier par :
Budget
Trier par:Populaires du jour
61 - 80 sur 137 photos
1 sur 3
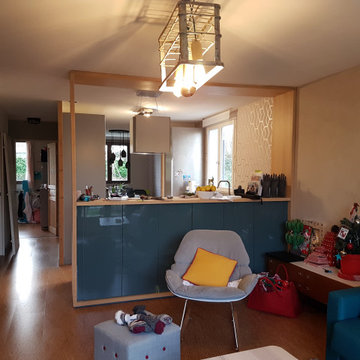
Salon-cuisine-salle à manger livré : grand encadrement bois bar / bibliothèque/ massif huilé, aménagement placard en bois, peinture ARGILE (de la vraie argile de potier en peinture ! effet ultramat et correctif d'humidité intérieur, chaud au toucher...) sur les murs du salon, papier peint cuisine, crédence pierre naturelle...
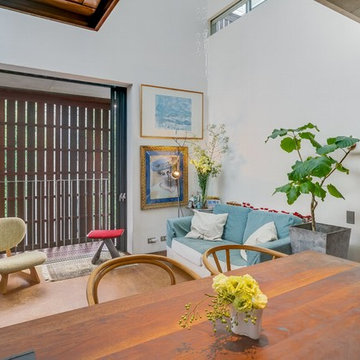
「キッチン側からリビングダイニングを眺める」
築13年になる私の家を改めて撮影いただきました。このアングルはいつも立っているキッチンからの視線。その先にはリビングやバルコニー更に斜め右上にはバスルームの窓も見える気持ちのいい立ち位置です。
Aménagement d'une salle de séjour moderne de taille moyenne et ouverte avec un mur blanc, un sol en liège, un poêle à bois, un téléviseur indépendant et un sol marron.
Aménagement d'une salle de séjour moderne de taille moyenne et ouverte avec un mur blanc, un sol en liège, un poêle à bois, un téléviseur indépendant et un sol marron.
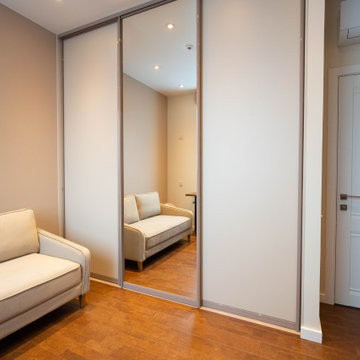
Idée de décoration pour une salle de séjour design de taille moyenne et ouverte avec un sol en liège et un sol marron.
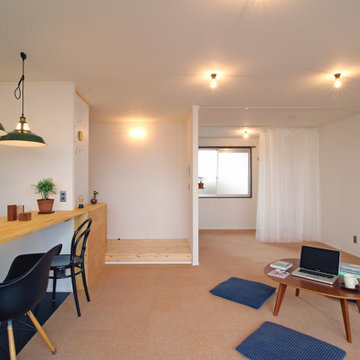
狭く各部屋6帖程度に仕切られた空間を、寝室含め1つのオープンスペースに造り替えました。地域的な需要、また賃貸アパートであるということ、そしてこの部屋を使用する家族構成などを鑑みてこのような仕様を本案件では選択しました。
Aménagement d'une salle de séjour scandinave ouverte avec un mur blanc, un sol en liège, un sol marron et un plafond en papier peint.
Aménagement d'une salle de séjour scandinave ouverte avec un mur blanc, un sol en liège, un sol marron et un plafond en papier peint.
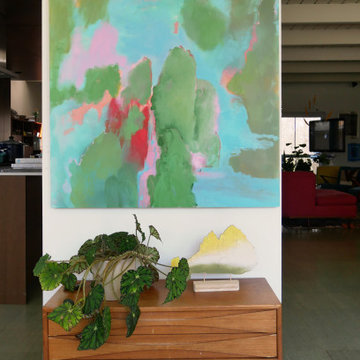
Artwork by artist Anne Hayden Stevens, available at annestevens.com
36x36" oil painting, 'The Philosopher Walks'.
11x14x2" standing sculpture, 'Mountain'.
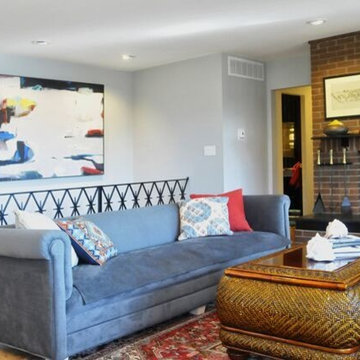
Family room accent colors and owner's art collection.
Photo by David Stewart, Ad Cat Media
Cette photo montre une grande salle de séjour rétro ouverte avec un mur gris, un sol en liège, une cheminée double-face, un manteau de cheminée en brique et un téléviseur encastré.
Cette photo montre une grande salle de séjour rétro ouverte avec un mur gris, un sol en liège, une cheminée double-face, un manteau de cheminée en brique et un téléviseur encastré.
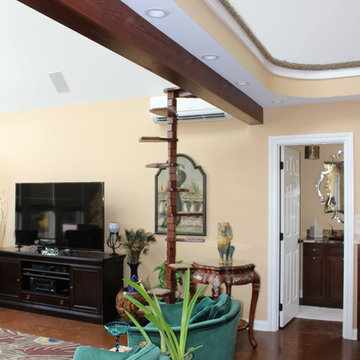
Cette photo montre une salle de séjour éclectique de taille moyenne et ouverte avec un bar de salon, un mur jaune, un sol en liège et un téléviseur indépendant.
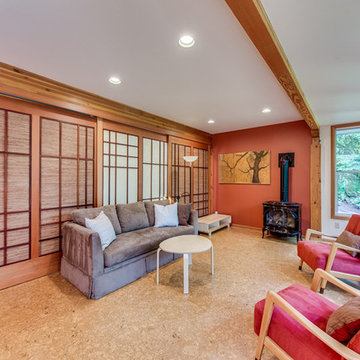
mike@seidlphoto.com
Cette photo montre une salle de séjour tendance de taille moyenne et ouverte avec un mur orange, un sol en liège et une cheminée standard.
Cette photo montre une salle de séjour tendance de taille moyenne et ouverte avec un mur orange, un sol en liège et une cheminée standard.
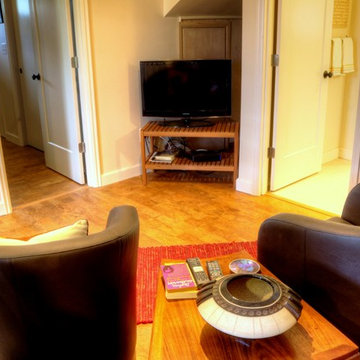
Cette image montre une salle de séjour vintage ouverte avec un sol en liège et un sol marron.
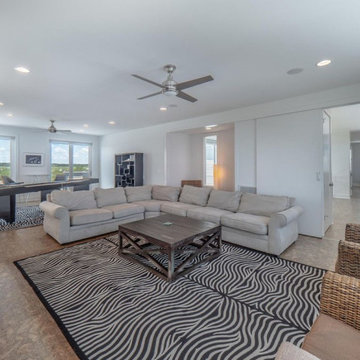
Contemporary Beach House
Architect: Kersting Architecture
Contractor: David Lennard Builders
Cette image montre une grande salle de séjour design ouverte avec salle de jeu, un mur blanc, un sol en liège et un sol marron.
Cette image montre une grande salle de séjour design ouverte avec salle de jeu, un mur blanc, un sol en liège et un sol marron.
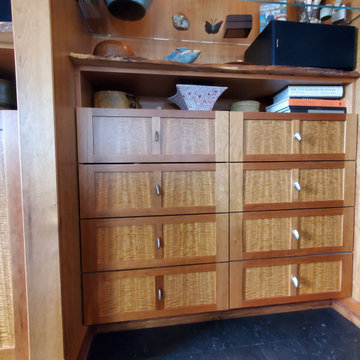
Custom entertainment center in Mission Viejo, CA. Built from a mix of cherry, urban woods, and specialty veneers, this media center is one-of-a-kind! Cherry casework creates the structure of the piece. Alder live edge counters, black acacia and eucalyptus trim moldings, and blue gum eucalyptus veneer panels create a unique look that bring the clients' vision to life!
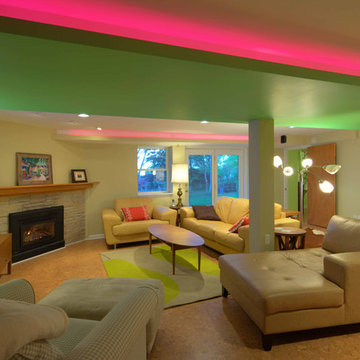
This 1950's ranch had a huge basement footprint that was unused as living space. With the walkout double door and plenty of southern exposure light, it made a perfect guest bedroom, living room, full bathroom, utility and laundry room, and plenty of closet storage, and effectively doubled the square footage of the home. The bathroom is designed with a curbless shower, allowing for wheelchair accessibility, and incorporates mosaic glass and modern tile. The living room incorporates a computer controlled low-energy LED accent lighting system hidden in recessed light coves in the utility chases.
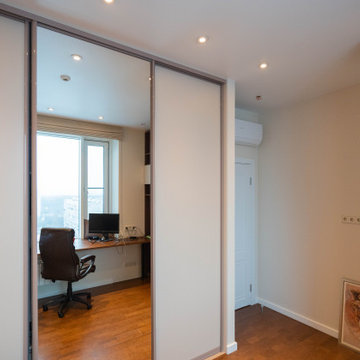
Aménagement d'une salle de séjour contemporaine de taille moyenne et ouverte avec un sol en liège et un sol marron.
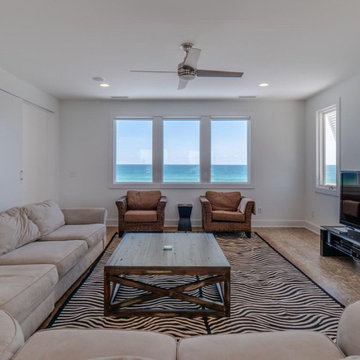
Contemporary Beach House
Architect: Kersting Architecture
Contractor: David Lennard Builders
Cette photo montre une grande salle de séjour tendance ouverte avec salle de jeu, un mur blanc, un sol en liège et un sol marron.
Cette photo montre une grande salle de séjour tendance ouverte avec salle de jeu, un mur blanc, un sol en liège et un sol marron.
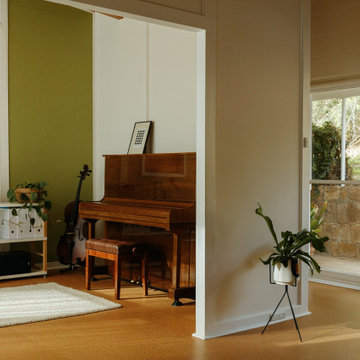
Poppy's House Music Room
Inspiration pour une salle de séjour vintage de taille moyenne et ouverte avec une salle de musique, un mur vert, un sol en liège et un sol marron.
Inspiration pour une salle de séjour vintage de taille moyenne et ouverte avec une salle de musique, un mur vert, un sol en liège et un sol marron.
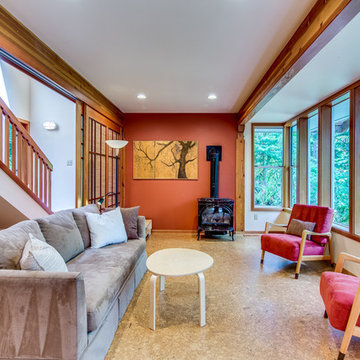
mike@seidlphoto.com
Inspiration pour une salle de séjour design de taille moyenne et ouverte avec un mur orange, un sol en liège et une cheminée standard.
Inspiration pour une salle de séjour design de taille moyenne et ouverte avec un mur orange, un sol en liège et une cheminée standard.
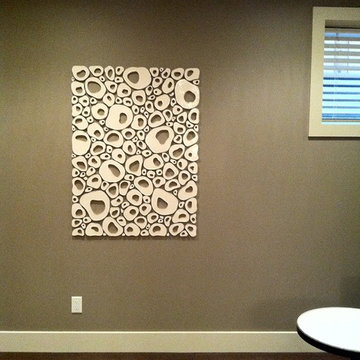
Sherry Schalm
Idées déco pour une grande salle de séjour contemporaine ouverte avec une bibliothèque ou un coin lecture, un mur marron, un sol en liège et aucune cheminée.
Idées déco pour une grande salle de séjour contemporaine ouverte avec une bibliothèque ou un coin lecture, un mur marron, un sol en liège et aucune cheminée.
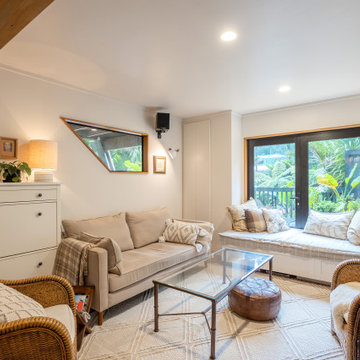
It takes a special kind of client to embrace the eclectic design style. Eclecticism is an approach to design that combines elements from various periods, styles, and sources. It involves the deliberate mixing and matching of different aesthetics to create a unique and visually interesting space. Eclectic design celebrates the diversity of influences and allows for the expression of personal taste and creativity.
The client a window dresser in her former life her own bold ideas right from the start, like the wallpaper for the kitchen splashback.
The kitchen used to be in what is now the sitting area and was moved into the former dining space. Creating a large Kitchen with a large bench style table coming off it combines the spaces and allowed for steel tube elements in combination with stainless and timber benchtops. Combining materials adds depth and visual interest. The playful and unexpected elements like the elephant wallpaper in the kitchen create a lively and engaging environment.
The swapping of the spaces created an open layout with seamless integration to the adjacent living area. The prominent focal point of this kitchen is the island.
All the spaces allowed the client the freedom to experiment and showcase her personal style.
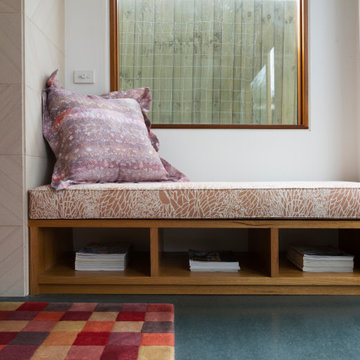
Built in window seat with custom upholstery in fabric from Willie Weston.
Aménagement d'une grande salle de séjour contemporaine ouverte avec un mur blanc, un sol en liège, une cheminée standard, un manteau de cheminée en pierre, un téléviseur indépendant, un sol vert et un plafond voûté.
Aménagement d'une grande salle de séjour contemporaine ouverte avec un mur blanc, un sol en liège, une cheminée standard, un manteau de cheminée en pierre, un téléviseur indépendant, un sol vert et un plafond voûté.
Idées déco de salles de séjour ouvertes avec un sol en liège
4
