Idées déco de salles de séjour ouvertes avec une salle de musique
Trier par :
Budget
Trier par:Populaires du jour
161 - 180 sur 1 401 photos
1 sur 3
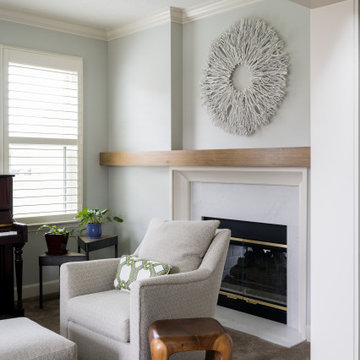
Our studio fully renovated this Eagle Creek home using a soothing palette and thoughtful decor to create a luxurious, relaxing ambience. The kitchen was upgraded with clean white appliances and sleek gray cabinets to contrast with the natural look of granite countertops and a wood grain island. A classic tiled backsplash adds elegance to the space. In the living room, our designers structurally redesigned the stairwell to improve the use of available space and added a geometric railing for a touch of grandeur. A white-trimmed fireplace pops against the soothing gray furnishings, adding sophistication to the comfortable room. Tucked behind sliding barn doors is a lovely, private space with an upright piano, nature-inspired decor, and generous windows.
---Project completed by Wendy Langston's Everything Home interior design firm, which serves Carmel, Zionsville, Fishers, Westfield, Noblesville, and Indianapolis.
For more about Everything Home, see here: https://everythinghomedesigns.com/
To learn more about this project, see here:
https://everythinghomedesigns.com/portfolio/eagle-creek-home-transformation/
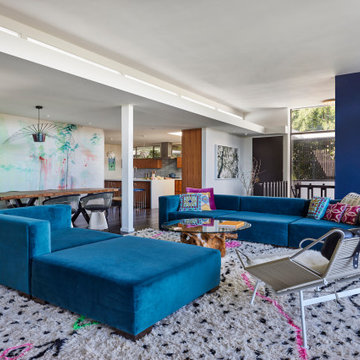
The family room looking back towards the entry, stair to ground floor below and kitchen with clerestory windows and fabulous furniture including a Flag Halyard Lounge Chair with Black Leather and Icelandic Sheepskin by Hans Wagner
-vintage 1970s Glass coffee table with natural Redwood stump base
-Beni Ourain Moroccan Rug
-custom modular sofa by Live Design in blue fabric
AND
dining room to the left features a full wall backdrop of fluorescent printed wallpaper by Walnut Wallpaper (“Come Closer and See” series) that glows under blacklight and appears three dimensional when wearing 3D glasses as well as
-“Platner Armchairs” for Knoll with polished nickel with classic Boucle in Onyx finish
-vintage carved dragon end chairs
-Dining Table by owner made with live edge Teak slab, lacquered finish
“Vertigo Pendant” by Constance Guisset for Petite Fixture in Beetle Iridescent Black finish

Exemple d'une grande salle de séjour ouverte avec une salle de musique, un mur beige, parquet clair, un téléviseur encastré, un sol beige et un plafond décaissé.
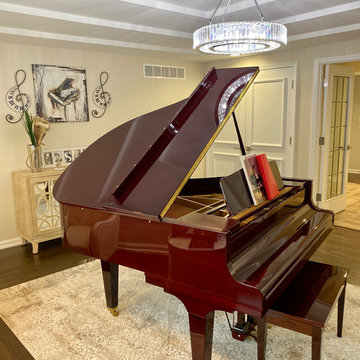
Aménagement d'une salle de séjour classique de taille moyenne et ouverte avec une salle de musique, un mur beige, parquet foncé, aucune cheminée et un sol marron.
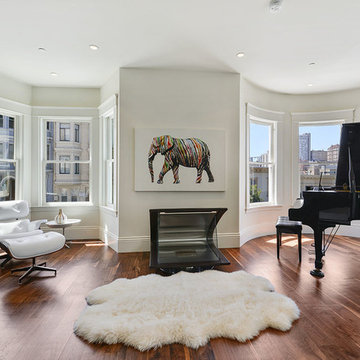
Built and Photographed by Master Builders SF.
Exemple d'une grande salle de séjour tendance ouverte avec une salle de musique, un mur blanc, parquet foncé, une cheminée standard, un manteau de cheminée en métal et un sol marron.
Exemple d'une grande salle de séjour tendance ouverte avec une salle de musique, un mur blanc, parquet foncé, une cheminée standard, un manteau de cheminée en métal et un sol marron.
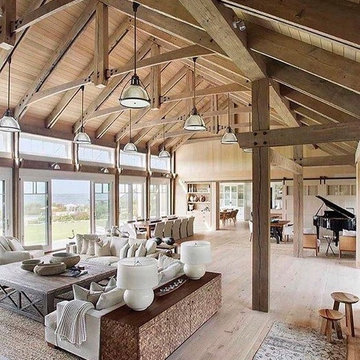
Exemple d'une très grande salle de séjour montagne ouverte avec une salle de musique, parquet clair, aucun téléviseur, un mur marron et un sol marron.
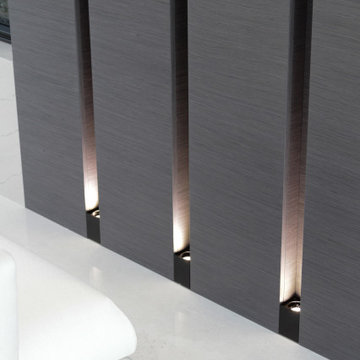
Custom Fireplace Enclosure, Grey Oak
Cette image montre une grande salle de séjour design ouverte avec une salle de musique, un mur blanc, parquet clair, une cheminée standard, un téléviseur fixé au mur, un sol beige et un plafond à caissons.
Cette image montre une grande salle de séjour design ouverte avec une salle de musique, un mur blanc, parquet clair, une cheminée standard, un téléviseur fixé au mur, un sol beige et un plafond à caissons.
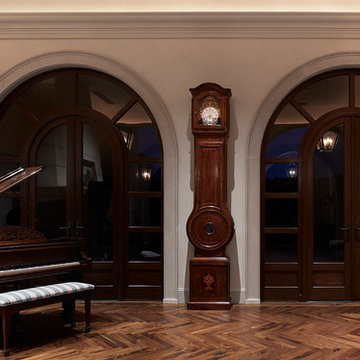
Adrian Gregorutti
Cette photo montre une grande salle de séjour méditerranéenne ouverte avec une salle de musique, un mur beige et parquet foncé.
Cette photo montre une grande salle de séjour méditerranéenne ouverte avec une salle de musique, un mur beige et parquet foncé.
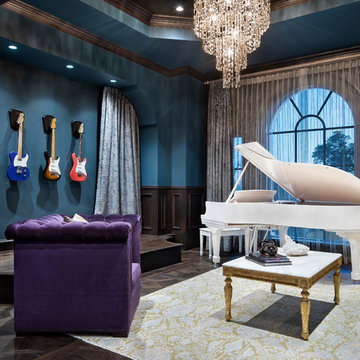
Idée de décoration pour une très grande salle de séjour tradition ouverte avec une salle de musique, un mur bleu, parquet foncé et un sol marron.

Family room with wood burning fireplace, piano, leather couch and a swing. Reading nook in the corner and large windows. The ceiling and floors are wood with exposed wood beams.
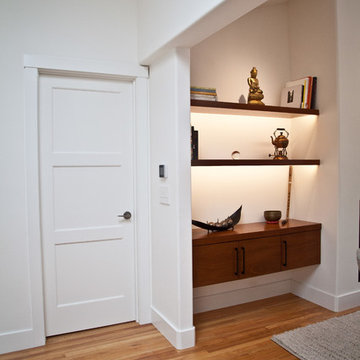
In this project we redesign the family room, upgraded the fire place to work on gas and controlled by a thermostats, worked on the walls and ceilings to be smooth, painted white, installed new doors, trims, replaced all electrical outlets, recessed lights, Installed LED under cabinet tape light, wall mounted TV, floating cabinets and shelves, wall mount tv, remote control sky light, refinish hardwood floors, installed ceiling fans,
photos taken by Durabuilt Construction Inc
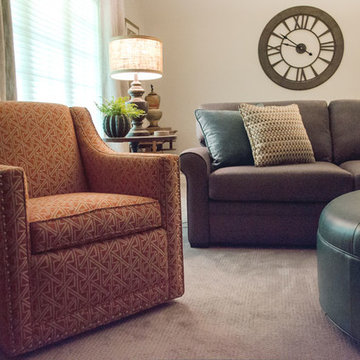
The oversized clock balances out the size of the sectional.
Accent Colors
To pop our accents colors of orange and deep teal, we added custom pillows in these fun fabrics. The round ottoman in a teal leather is on casters so it can easily be moved to accommodate the sleeper sofa for overnight guests. We nestled a small swivel chair in an orange fabric between the sectional and hearth.
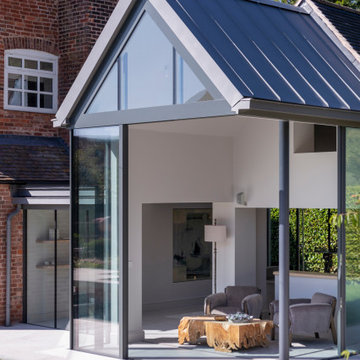
A stunning 16th Century listed Queen Anne Manor House with contemporary Sky-Frame extension which features stunning Janey Butler Interiors design and style throughout. The fabulous contemporary zinc and glass extension with its 3 metre high sliding Sky-Frame windows allows for incredible views across the newly created garden towards the newly built Oak and Glass Gym & Garage building. When fully open the space achieves incredible indoor-outdoor contemporary living. A wonderful project designed, built and completed by Riba Llama Architects & Janey Butler Interiors of the Llama Group of Design companies.
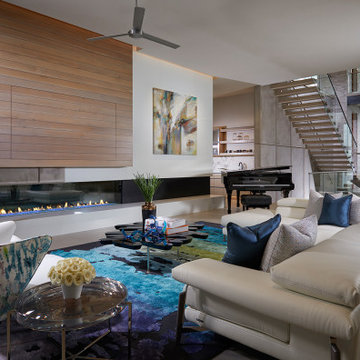
Idées déco pour une salle de séjour bord de mer ouverte avec une salle de musique, une cheminée ribbon et un sol gris.
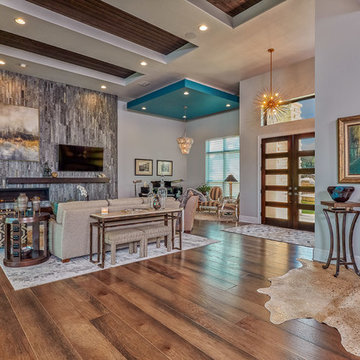
Cette image montre une grande salle de séjour design ouverte avec un mur gris, un sol en bois brun, une cheminée ribbon, un manteau de cheminée en pierre, un sol marron, une salle de musique et un téléviseur fixé au mur.
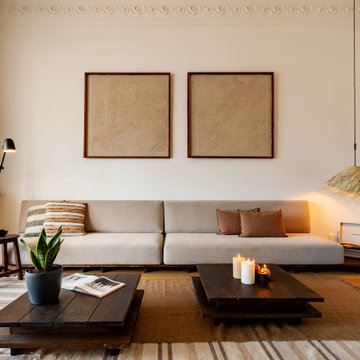
Detalle Art Wall en pared hecho a mano, textura en mortero coloreado inspiración de los colores & texturas de las dunas de Atins (Brasil)
Art Wall detail on handmade wall, texture in colored mortar inspired by the colors & textures of the Atins dunes (Brazil)
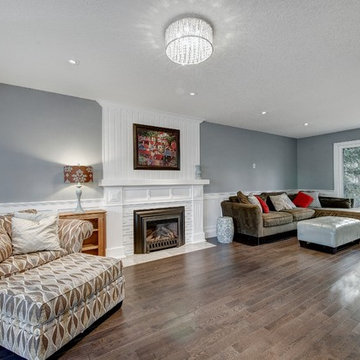
Family room gas insert fireplace with mdf wainscot paneling and bead board paneling.
Exemple d'une salle de séjour craftsman de taille moyenne et ouverte avec une salle de musique, un mur gris, un sol en bois brun, une cheminée standard, un manteau de cheminée en carrelage, aucun téléviseur et un sol marron.
Exemple d'une salle de séjour craftsman de taille moyenne et ouverte avec une salle de musique, un mur gris, un sol en bois brun, une cheminée standard, un manteau de cheminée en carrelage, aucun téléviseur et un sol marron.
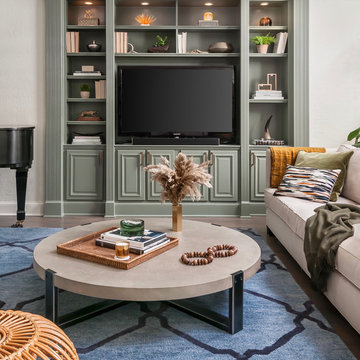
Family room design around a 6 foot grand piano.
Aménagement d'une grande salle de séjour contemporaine ouverte avec une salle de musique, un mur blanc, un sol en bois brun, une cheminée standard, un manteau de cheminée en pierre, un téléviseur encastré et un sol gris.
Aménagement d'une grande salle de séjour contemporaine ouverte avec une salle de musique, un mur blanc, un sol en bois brun, une cheminée standard, un manteau de cheminée en pierre, un téléviseur encastré et un sol gris.
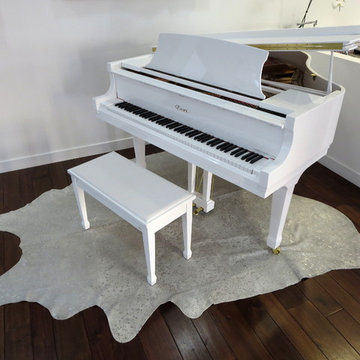
Bejan Foroozan
Idée de décoration pour une salle de séjour minimaliste de taille moyenne et ouverte avec une salle de musique, un mur blanc, parquet foncé, aucune cheminée et aucun téléviseur.
Idée de décoration pour une salle de séjour minimaliste de taille moyenne et ouverte avec une salle de musique, un mur blanc, parquet foncé, aucune cheminée et aucun téléviseur.
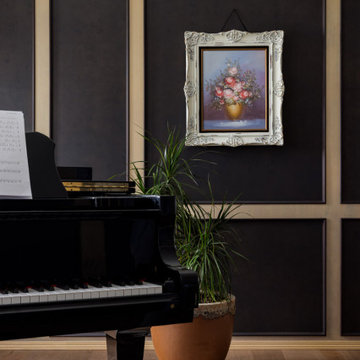
This gorgeous renovated 6500 square foot estate home was recognized by the International Design and Architecture Awards 2023 and nominated in these 3 categories: Luxury Residence Canada, Kitchen over 50,000GBP, and Regeneration/Restoration.
This project won the award for Luxury Residence Canada!
The design of this home merges old world charm with the elegance of modern design. We took this home from outdated and over-embellished to simplified and classic sophistication. Our design embodies a true feeling of home — one that is livable, warm and timeless.
Idées déco de salles de séjour ouvertes avec une salle de musique
9