Idées déco de salles de séjour
Trier par :
Budget
Trier par:Populaires du jour
141 - 160 sur 48 996 photos
1 sur 3
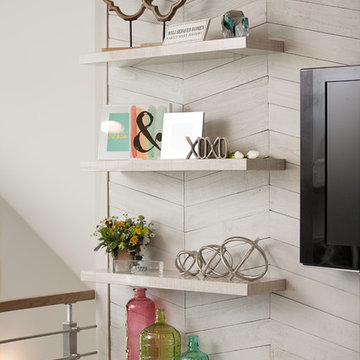
A unique entertainment center created out of white-washed pallet boards attached to the wall. Floating shelves give accents and accessories a home in this lovely ladies' lounge.
Photo credit: Scott Richard
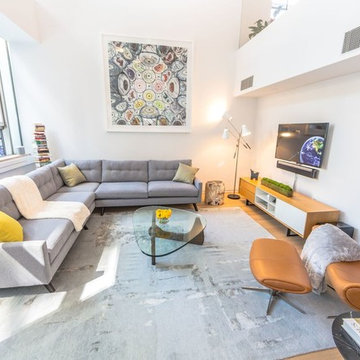
Modern Duplex in the heart of Chelsea hosts a family with a love for art.
The open kitchen and dining area reside on the upper level, and overlook the square living room with double-height ceilings, a wall of glass, a half bathroom, and access to the private 711 sq foot out door patio.a double height 19' ceiling in the living room, shows off oil-finished, custom stained, solid oak flooring, Aprilaire temperature sensors with remote thermostat, recessed base moldings and Nanz hardware throughout.Kitchen custom-designed and built Poliform cabinetry, Corian countertops and Miele appliances
Photo Credit: Francis Augustine
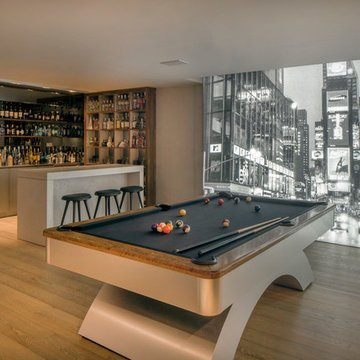
Games Room with Lightbox
Cette image montre une grande salle de séjour design ouverte avec un bar de salon, un mur beige, parquet clair, aucune cheminée et un téléviseur fixé au mur.
Cette image montre une grande salle de séjour design ouverte avec un bar de salon, un mur beige, parquet clair, aucune cheminée et un téléviseur fixé au mur.
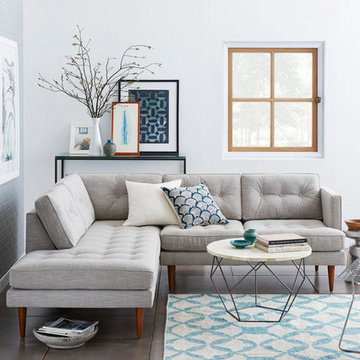
Aménagement d'une salle de séjour contemporaine de taille moyenne et ouverte avec un mur blanc, aucune cheminée, aucun téléviseur et un sol gris.
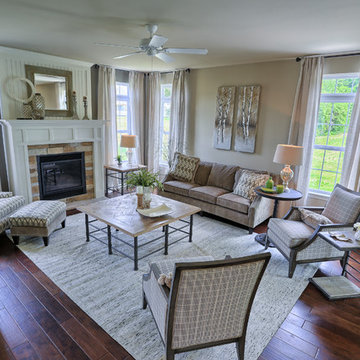
The great room in our Sienna model starts a conversation before people even start exchanging words! There is so much happening visually here that keeps the eye interested and from resting on one particular focal point.
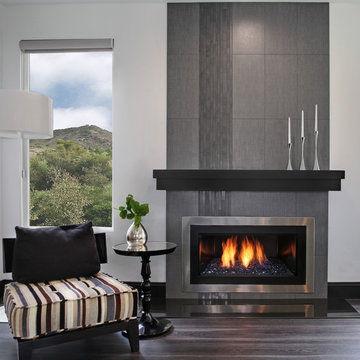
Large format porcelain tiles in a linen weave are interrupted by a cascade of linear, slate colored mosaics. The effect is a dramatic focal point for this contemporary family room. Photo by Jeri Koegel.
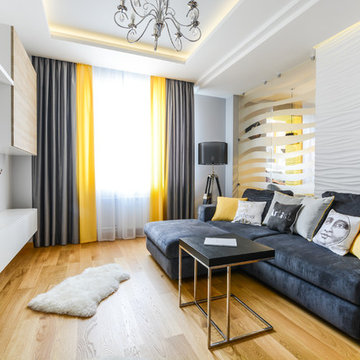
Сергей Кузнецов
Exemple d'une salle de séjour tendance de taille moyenne et fermée avec un sol en bois brun, un téléviseur fixé au mur et un mur blanc.
Exemple d'une salle de séjour tendance de taille moyenne et fermée avec un sol en bois brun, un téléviseur fixé au mur et un mur blanc.
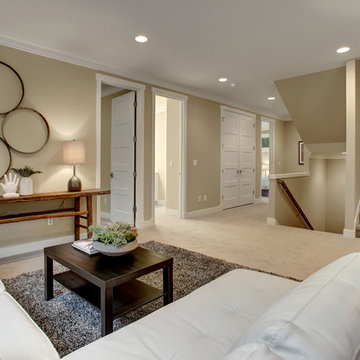
Aménagement d'une salle de séjour craftsman ouverte avec un mur beige, moquette, aucune cheminée et un téléviseur fixé au mur.

Beautiful, expansive Midcentury Modern family home located in Dover Shores, Newport Beach, California. This home was gutted to the studs, opened up to take advantage of its gorgeous views and designed for a family with young children. Every effort was taken to preserve the home's integral Midcentury Modern bones while adding the most functional and elegant modern amenities. Photos: David Cairns, The OC Image
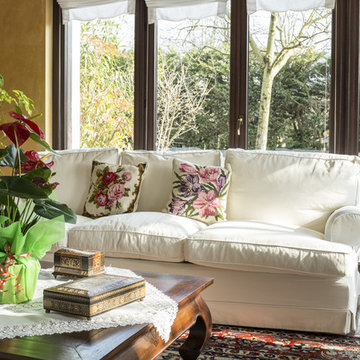
Shabby Chic Living Room
Comfortable, white, shabby chic seating was priority as well as combining a clean shabby chic style combining antiques for use for the coffee table and accent pieces.
White upholstered furniture contrast nicely with the warm tones of the walls which bring the outside inside the home.
Roman shades with a flat ruffle add softness to the windows but allow complete viewing of their park during the day and privacy at night.
Clean, comfortable, beautiful and classic!! Truly a luxurious room where the family can read their favorite books while sitting in their home's park setting.
KHB Interiors -
Award Winning Luxury Interior Design Specializing in Creating UNIQUE Homes and Spaces for Clients in Old Metairie, Lakeview, Uptown and all of New Orleans.
We are one of the only interior design firms specializing in marrying the old historic elements with new transitional pieces. Blending your antiques with new pieces will give you a UNIQUE home that will make a lasting statement.
Do you love Shabby Chic?
White - on - White?
French Country?
We sure do as well and by cleverly and skillfully combining different shades and textures of white create a soothing and relaxing family room retreat.
Making your room a 'statement' room that you friends will swoon over is accomplished first by the careful design sourcing and selection of the large pieces but the interior design details in the drapery, decor, pillows, art and greenery all combine to make you smile !
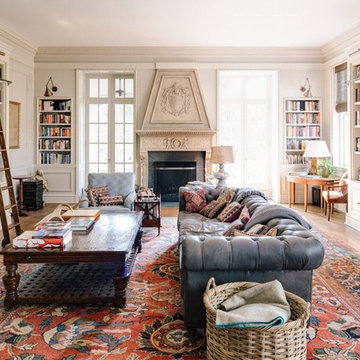
Idées déco pour une très grande salle de séjour classique ouverte avec une bibliothèque ou un coin lecture, un sol en bois brun, une cheminée standard, un téléviseur indépendant, un mur gris, un manteau de cheminée en pierre et éclairage.
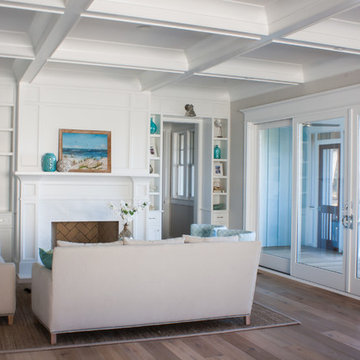
Open floor plan concept family room. Missing Console and end table in this photo. Furniture is Lee Industries. Interior Design and Styling by Christyn Dunning of The Guest House Studio. Photo by Amanda Keough

Cette image montre une grande salle de séjour design ouverte avec une bibliothèque ou un coin lecture, un mur blanc, un sol en bois brun, aucune cheminée et aucun téléviseur.
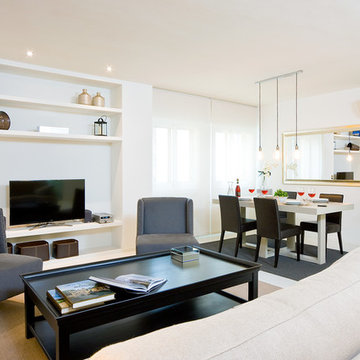
Homu Project
Réalisation d'une grande salle de séjour tradition ouverte avec un mur blanc et un téléviseur indépendant.
Réalisation d'une grande salle de séjour tradition ouverte avec un mur blanc et un téléviseur indépendant.
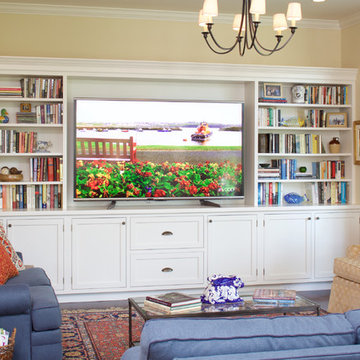
This long wall of JWH Cabinetry allows for easy viewing of the 60" TV, 1" thick open shelves to support the large book collection, and closed storage below.
Designer: Jennifer Howard, JWH
Photographer, Mick Hales
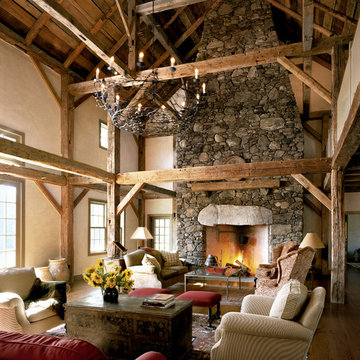
Antique timbers and a massive stone fireplace distinguish the Great Room.
Robert Benson Photography
Aménagement d'une très grande salle de séjour campagne avec un mur blanc, un sol en bois brun, une cheminée standard, un manteau de cheminée en pierre et aucun téléviseur.
Aménagement d'une très grande salle de séjour campagne avec un mur blanc, un sol en bois brun, une cheminée standard, un manteau de cheminée en pierre et aucun téléviseur.
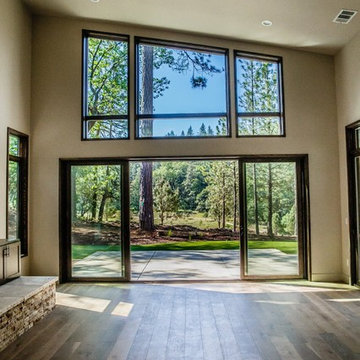
Check out this beautiful contemporary home in Winchester recently completed by JBT Signature Homes. We used JeldWen W2500 series windows and doors on this project.
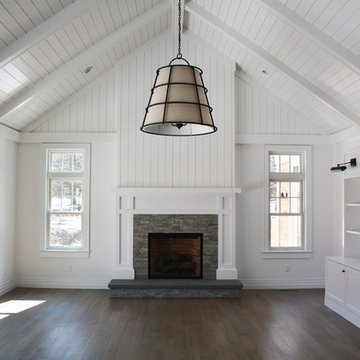
Architecture - Jason Thomas Architect
Interiors - Jana Happel Interior Design
Réalisation d'une grande salle de séjour tradition ouverte avec un mur blanc, une cheminée standard, un manteau de cheminée en pierre, parquet foncé et un sol marron.
Réalisation d'une grande salle de séjour tradition ouverte avec un mur blanc, une cheminée standard, un manteau de cheminée en pierre, parquet foncé et un sol marron.
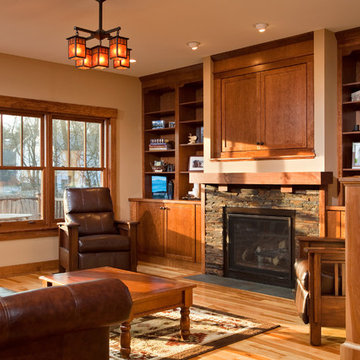
Exemple d'une salle de séjour craftsman de taille moyenne et fermée avec un mur beige, parquet clair, une cheminée standard, un manteau de cheminée en pierre et un téléviseur dissimulé.

@Amber Frederiksen Photography
Idée de décoration pour une grande salle de séjour design ouverte avec un mur blanc, moquette, une cheminée ribbon, un manteau de cheminée en pierre et un téléviseur fixé au mur.
Idée de décoration pour une grande salle de séjour design ouverte avec un mur blanc, moquette, une cheminée ribbon, un manteau de cheminée en pierre et un téléviseur fixé au mur.
Idées déco de salles de séjour
8