Idées déco de salles de séjour rétro de taille moyenne
Trier par :
Budget
Trier par:Populaires du jour
161 - 180 sur 1 489 photos
1 sur 3
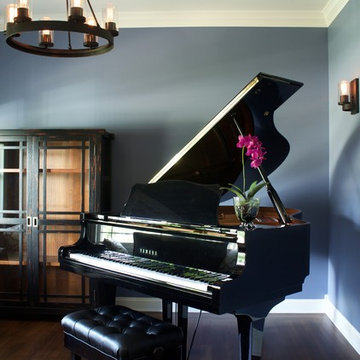
This contemporary piano room features guest seating, the Zeal Daybed from Innovation USA, and a rustic shelving storage unit from Arhaus for sheet music. The Edison bulb chandelier and sconce light fixtures from the Melno Park Collection by ArtCraft complement the mid-century, arts and crafts style room perfectly. Featured in this gallery is the 17.5" purple Phalaenopsis Elegance Arrangement. At Nearly Natural we craft our orchids with the highest quality silk materials to bring the best pop of color and hand crafted stem detail to your home.

Aménagement d'une salle de séjour rétro de taille moyenne et ouverte avec une bibliothèque ou un coin lecture, un mur vert, un sol en liège, une cheminée standard, un manteau de cheminée en brique et un sol marron.
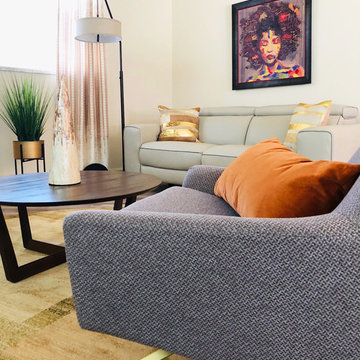
Photography by Errol K.
Aménagement d'une salle de séjour rétro de taille moyenne et ouverte avec un mur beige, parquet clair et un téléviseur indépendant.
Aménagement d'une salle de séjour rétro de taille moyenne et ouverte avec un mur beige, parquet clair et un téléviseur indépendant.
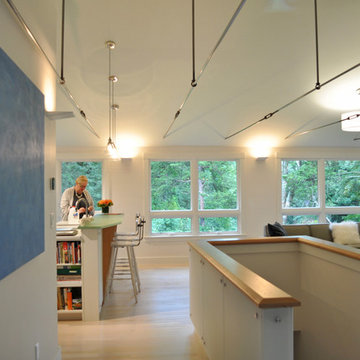
Constructed in two phases, this renovation, with a few small additions, touched nearly every room in this late ‘50’s ranch house. The owners raised their family within the original walls and love the house’s location, which is not far from town and also borders conservation land. But they didn’t love how chopped up the house was and the lack of exposure to natural daylight and views of the lush rear woods. Plus, they were ready to de-clutter for a more stream-lined look. As a result, KHS collaborated with them to create a quiet, clean design to support the lifestyle they aspire to in retirement.
To transform the original ranch house, KHS proposed several significant changes that would make way for a number of related improvements. Proposed changes included the removal of the attached enclosed breezeway (which had included a stair to the basement living space) and the two-car garage it partially wrapped, which had blocked vital eastern daylight from accessing the interior. Together the breezeway and garage had also contributed to a long, flush front façade. In its stead, KHS proposed a new two-car carport, attached storage shed, and exterior basement stair in a new location. The carport is bumped closer to the street to relieve the flush front facade and to allow access behind it to eastern daylight in a relocated rear kitchen. KHS also proposed a new, single, more prominent front entry, closer to the driveway to replace the former secondary entrance into the dark breezeway and a more formal main entrance that had been located much farther down the facade and curiously bordered the bedroom wing.
Inside, low ceilings and soffits in the primary family common areas were removed to create a cathedral ceiling (with rod ties) over a reconfigured semi-open living, dining, and kitchen space. A new gas fireplace serving the relocated dining area -- defined by a new built-in banquette in a new bay window -- was designed to back up on the existing wood-burning fireplace that continues to serve the living area. A shared full bath, serving two guest bedrooms on the main level, was reconfigured, and additional square footage was captured for a reconfigured master bathroom off the existing master bedroom. A new whole-house color palette, including new finishes and new cabinetry, complete the transformation. Today, the owners enjoy a fresh and airy re-imagining of their familiar ranch house.
Photos by Katie Hutchison

Balancing modern architectural elements with traditional Edwardian features was a key component of the complete renovation of this San Francisco residence. All new finishes were selected to brighten and enliven the spaces, and the home was filled with a mix of furnishings that convey a modern twist on traditional elements. The re-imagined layout of the home supports activities that range from a cozy family game night to al fresco entertaining.
Architect: AT6 Architecture
Builder: Citidev
Photographer: Ken Gutmaker Photography
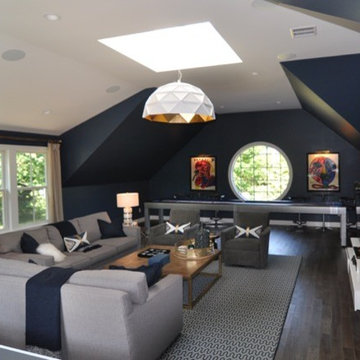
Cette photo montre une salle de séjour rétro de taille moyenne et fermée avec salle de jeu, un mur bleu et un sol en bois brun.

Winner of the 2018 Tour of Homes Best Remodel, this whole house re-design of a 1963 Bennet & Johnson mid-century raised ranch home is a beautiful example of the magic we can weave through the application of more sustainable modern design principles to existing spaces.
We worked closely with our client on extensive updates to create a modernized MCM gem.
Extensive alterations include:
- a completely redesigned floor plan to promote a more intuitive flow throughout
- vaulted the ceilings over the great room to create an amazing entrance and feeling of inspired openness
- redesigned entry and driveway to be more inviting and welcoming as well as to experientially set the mid-century modern stage
- the removal of a visually disruptive load bearing central wall and chimney system that formerly partitioned the homes’ entry, dining, kitchen and living rooms from each other
- added clerestory windows above the new kitchen to accentuate the new vaulted ceiling line and create a greater visual continuation of indoor to outdoor space
- drastically increased the access to natural light by increasing window sizes and opening up the floor plan
- placed natural wood elements throughout to provide a calming palette and cohesive Pacific Northwest feel
- incorporated Universal Design principles to make the home Aging In Place ready with wide hallways and accessible spaces, including single-floor living if needed
- moved and completely redesigned the stairway to work for the home’s occupants and be a part of the cohesive design aesthetic
- mixed custom tile layouts with more traditional tiling to create fun and playful visual experiences
- custom designed and sourced MCM specific elements such as the entry screen, cabinetry and lighting
- development of the downstairs for potential future use by an assisted living caretaker
- energy efficiency upgrades seamlessly woven in with much improved insulation, ductless mini splits and solar gain
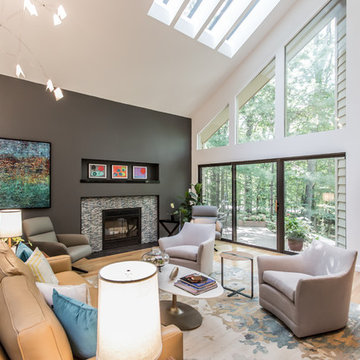
Mid-century modern home got a bit of an update. We added tile to the fireplace and furnished and accessorized the entire space.
Réalisation d'une salle de séjour vintage de taille moyenne et ouverte avec un mur blanc, parquet clair, une cheminée standard, un manteau de cheminée en carrelage, un téléviseur dissimulé et un sol jaune.
Réalisation d'une salle de séjour vintage de taille moyenne et ouverte avec un mur blanc, parquet clair, une cheminée standard, un manteau de cheminée en carrelage, un téléviseur dissimulé et un sol jaune.
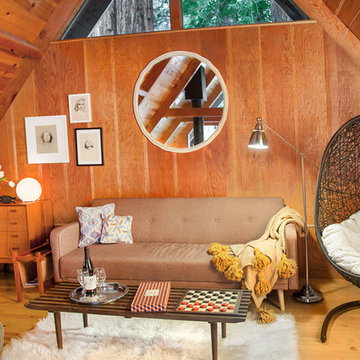
photography - jana leon
Exemple d'une salle de séjour mansardée ou avec mezzanine rétro de taille moyenne avec un sol en bois brun et aucun téléviseur.
Exemple d'une salle de séjour mansardée ou avec mezzanine rétro de taille moyenne avec un sol en bois brun et aucun téléviseur.
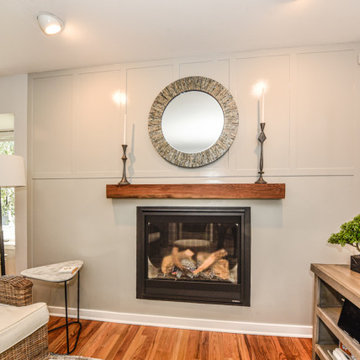
this wall was without any character, we added a half wall with board and batten in a high gloss paint, a rustic beam , and gas fireplace
Aménagement d'une salle de séjour rétro de taille moyenne et ouverte avec un mur gris, un sol en bois brun, une cheminée standard et un téléviseur indépendant.
Aménagement d'une salle de séjour rétro de taille moyenne et ouverte avec un mur gris, un sol en bois brun, une cheminée standard et un téléviseur indépendant.
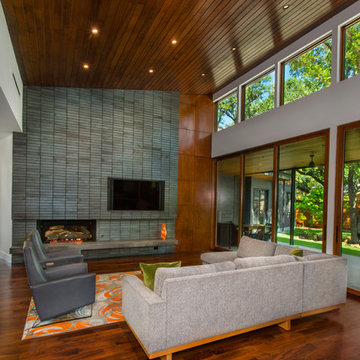
This is a wonderful mid century modern with the perfect color mix of furniture and accessories.
Built by Classic Urban Homes
Photography by Vernon Wentz of Ad Imagery
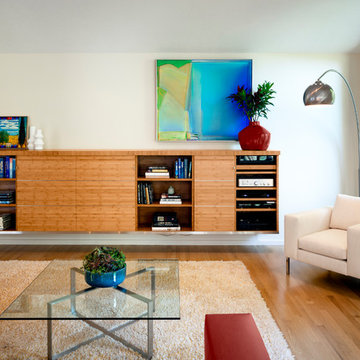
After living in their 1966 SW Portland home for more than 30 years, our clients were ready to rethink the best use of their space and furnish accordingly. We converted the barely used living room to a light and modern media room with a custom wall-mounted bamboo cabinet that provides a clean solution for hiding the tv. The furniture is a mix of modern classic design and custom solutions tailored to the specific needs of this couple. We added the expansive three-panel slider door to the garden, plus skylights, lighting, paint, and refinished floors.
Project by Portland interior design studio Jenni Leasia Interior Design. Also serving Lake Oswego, West Linn, Vancouver, Sherwood, Camas, Oregon City, Beaverton, and the whole of Greater Portland.
For more about Jenni Leasia Interior Design, click here: https://www.jennileasiadesign.com/
To learn more about this project, click here:
https://www.jennileasiadesign.com/sw-portland-midcentury
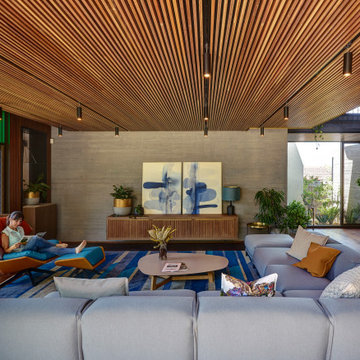
The house has been designed on the basis of passive solar principals which sees the warmth of the winter sun penetrating the living areas of the house. In summer shade and the cross ventilation of the coll afternoon breezes moderate the temperature of the house.
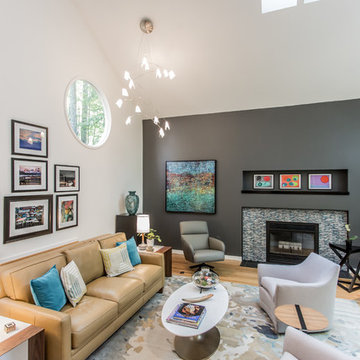
Mid-century modern home got a bit of an update. We added tile to the fireplace and furnished and accessorized the entire space.
Réalisation d'une salle de séjour vintage de taille moyenne et ouverte avec un mur blanc, parquet clair, une cheminée standard, un manteau de cheminée en carrelage, un téléviseur dissimulé et un sol jaune.
Réalisation d'une salle de séjour vintage de taille moyenne et ouverte avec un mur blanc, parquet clair, une cheminée standard, un manteau de cheminée en carrelage, un téléviseur dissimulé et un sol jaune.
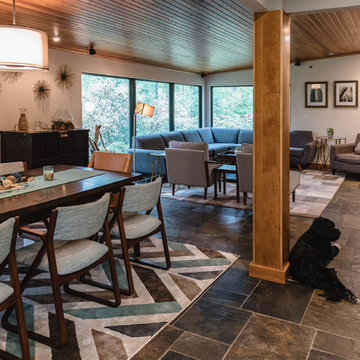
Inspiration pour une salle de séjour vintage de taille moyenne et ouverte avec un mur blanc, un sol en ardoise, une cheminée standard, un manteau de cheminée en carrelage, un téléviseur fixé au mur et un sol gris.
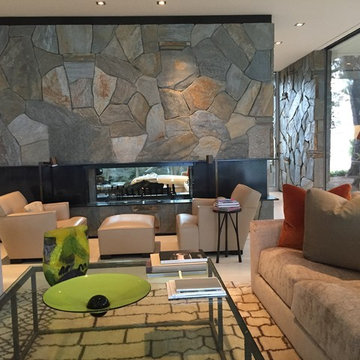
Aménagement d'une salle de séjour rétro de taille moyenne et ouverte avec un mur beige, un sol en carrelage de porcelaine, une cheminée double-face, un manteau de cheminée en pierre et un sol beige.
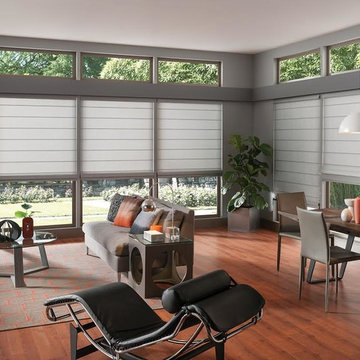
Exemple d'une salle de séjour rétro de taille moyenne et ouverte avec un mur gris, parquet foncé, aucune cheminée, aucun téléviseur et un sol marron.
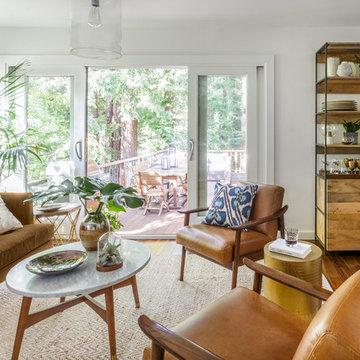
Réalisation d'une salle de séjour vintage de taille moyenne et ouverte avec un mur blanc, un sol en bois brun et un sol marron.
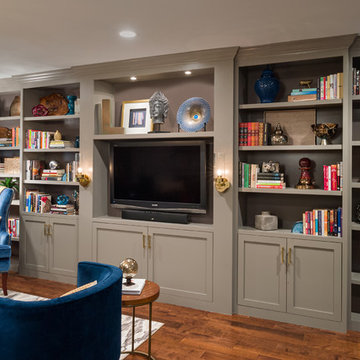
This family room went from ultra shabby to super chic! Before the renovation the floors were a worn, dated parquet. We replaced the parquet flooring with a warm chocolate glazed birch hardwood. The fireplace surround was a dreary white painted brick which we refaced with a copper metallic porcelain tile. The preexisting built-ins were completely demolished as they were oversized and out of date. We designed more contemporary and functional custom built-ins for the space, adding some square footage to the room as well. The textures in the room-dark wood, copper toned tile, plush velvet and soft leather-all contribute to the warm and cozy feel of the space.
Photographer: Paul S. Bartholomew
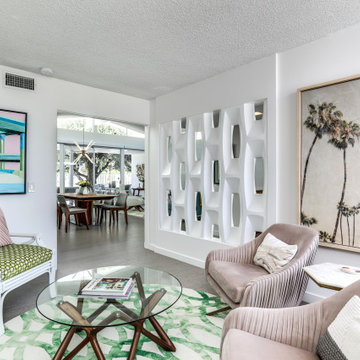
Idée de décoration pour une salle de séjour vintage de taille moyenne et fermée avec un mur blanc, moquette, aucun téléviseur et un sol gris.
Idées déco de salles de séjour rétro de taille moyenne
9