Idées déco de salles de séjour rétro
Trier par :
Budget
Trier par:Populaires du jour
121 - 140 sur 906 photos
1 sur 3
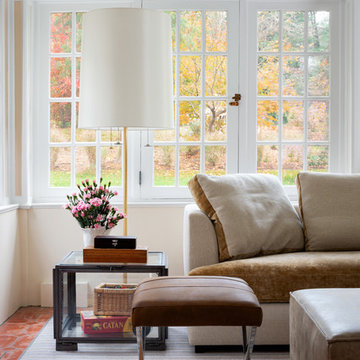
Aménagement d'une salle de séjour rétro de taille moyenne et fermée avec une bibliothèque ou un coin lecture, un mur blanc, tomettes au sol, une cheminée ribbon et un sol rouge.
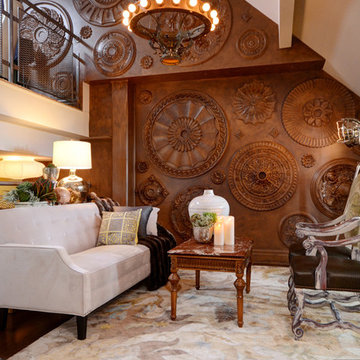
Amazing feature wall created with ceiling medallions and painted to give an oil rubbed bronze effect. Custom upholstered tufted sofa paired with vintage styled arm chairs. Antique french marble topped table and vintage styled lighting finish the look. Photos by Warren Denome
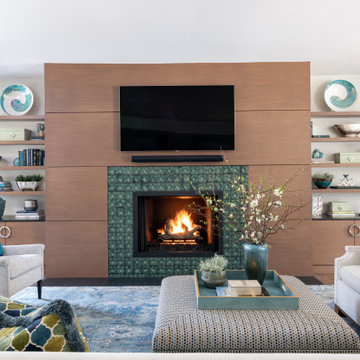
The clients desired an updated fireplace wall that would give a nod to the Mid-Century styling of their newly purchased 1958 home. The existing fireplace was faced with stack stone and included a raised hearth. The room was dark with the closest windows being on the covered back porch. Around the corner from the fireplace wall the hallway led to a small guest room with a wide opening and an existing, large modern barn door. This door, with horizontal panels served as the inspiration for facing the fireplace in clean, horizontal grained rift-cut white oak panels. The new fireplace design extended the horizontal wood design with 42” wide floating shelves above low enclosed cabinets for storage. The existing hearth was removed along with the existing stack stone, visually freeing up floor space and leaving the remaining firebox now a foot above the floor. The designer selected a custom, handcrafted Mid-Century style 4” circular pattern tile to be applied below the firebox as well as above and on each side.
Honed Absolute Black granite slab was specified for the new floor flush hearth as well as framing the inside and front edge of the firebox and the countertops on the new adjoining low cabinets. Circular hardware pulls in a polished chrome finish added a reflective touch of jewelry to the expanse of the clean horizontal design as well as repeating the circular tile pattern. The millwork lighting in the floating shelves helped illuminate the fireplace wall which extend the space.

This homeowner of a Mid-Century house wanted to update the Fireplace finishes and add seating, while keeping the character of the house intact. We removed the faux slate floor tile and the traditional marble/wood mantels. I added recessed cans and a Designer light fixture that enhanced our modern aesthetic. Dimensional stone tile on the fireplace added texture to our subtle color scheme. Large drywall spaces provided background for any type of artwork or tv in this airy, open space. By cantilevering the stone slab we created extra seating while enhancing the horizontal nature of Mid-Centuries. A classic “Less Is More” design aesthetic.

Family Room addition on modern house of cube spaces. Open walls of glass on either end open to 5 acres of woods.
Réalisation d'une grande salle de séjour vintage fermée avec un mur blanc, parquet clair, une cheminée double-face, un manteau de cheminée en plâtre, un téléviseur dissimulé, un sol marron et un plafond voûté.
Réalisation d'une grande salle de séjour vintage fermée avec un mur blanc, parquet clair, une cheminée double-face, un manteau de cheminée en plâtre, un téléviseur dissimulé, un sol marron et un plafond voûté.
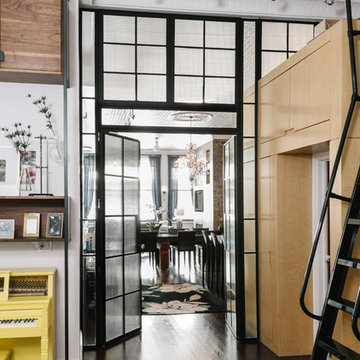
Cette photo montre une salle de séjour rétro de taille moyenne et fermée avec une salle de musique, un mur blanc, parquet foncé et aucune cheminée.
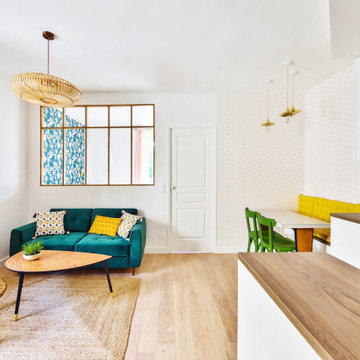
Le coin dinatoire est délimité par du papier peint rose aux aspects art -déco.
Réalisation d'une salle de séjour vintage de taille moyenne et ouverte avec un bar de salon, un mur blanc, parquet clair, aucune cheminée, un téléviseur indépendant et du papier peint.
Réalisation d'une salle de séjour vintage de taille moyenne et ouverte avec un bar de salon, un mur blanc, parquet clair, aucune cheminée, un téléviseur indépendant et du papier peint.
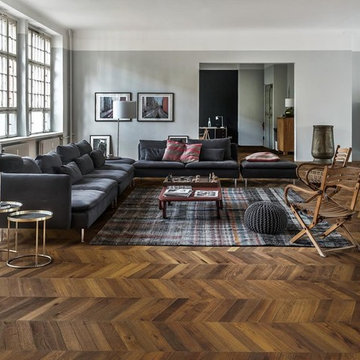
Dark, strong brown floor with occasional knots, cracks and fillings. A package contains an even split of left and right hand.
Idée de décoration pour une grande salle de séjour vintage ouverte avec un mur gris, parquet foncé, aucun téléviseur et un sol marron.
Idée de décoration pour une grande salle de séjour vintage ouverte avec un mur gris, parquet foncé, aucun téléviseur et un sol marron.
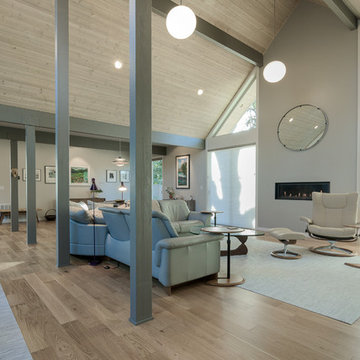
Jesse Smith
Réalisation d'une grande salle de séjour vintage ouverte avec un mur gris, parquet clair, une cheminée ribbon, un manteau de cheminée en plâtre, aucun téléviseur et un sol beige.
Réalisation d'une grande salle de séjour vintage ouverte avec un mur gris, parquet clair, une cheminée ribbon, un manteau de cheminée en plâtre, aucun téléviseur et un sol beige.
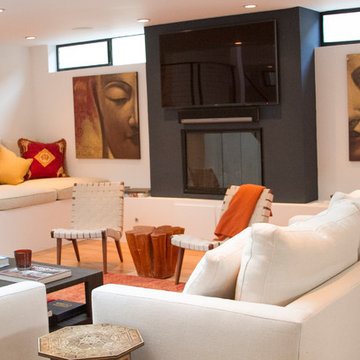
Kathleen McMullen - Tower Design
Réalisation d'une salle de séjour vintage de taille moyenne et ouverte avec un mur blanc, une cheminée standard, un téléviseur fixé au mur, parquet clair, un manteau de cheminée en plâtre et un sol marron.
Réalisation d'une salle de séjour vintage de taille moyenne et ouverte avec un mur blanc, une cheminée standard, un téléviseur fixé au mur, parquet clair, un manteau de cheminée en plâtre et un sol marron.
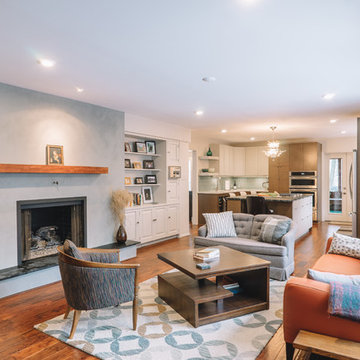
Idées déco pour une grande salle de séjour rétro ouverte avec un mur gris, parquet foncé, une cheminée standard, un manteau de cheminée en plâtre et aucun téléviseur.
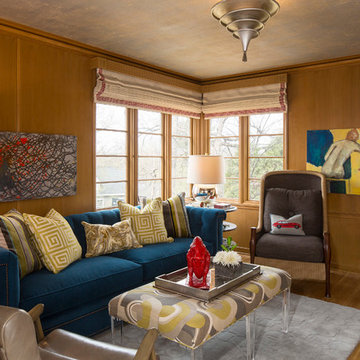
Troy Thies
Idée de décoration pour une salle de séjour vintage fermée et de taille moyenne avec un sol en bois brun, une cheminée d'angle, un mur marron, un manteau de cheminée en métal et un téléviseur indépendant.
Idée de décoration pour une salle de séjour vintage fermée et de taille moyenne avec un sol en bois brun, une cheminée d'angle, un mur marron, un manteau de cheminée en métal et un téléviseur indépendant.
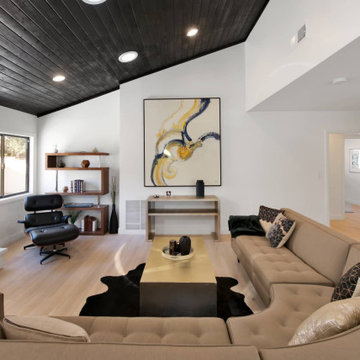
The family room of our MidCentury Modern Encino home remodel features a statement black shiplap vaulted ceiling paired with midcentury modern furniture. A fireplace with black and white marble trim overlooks the room with large art accent pieces over the mantle. Light hardwood floors on an open floor plan complete the space.
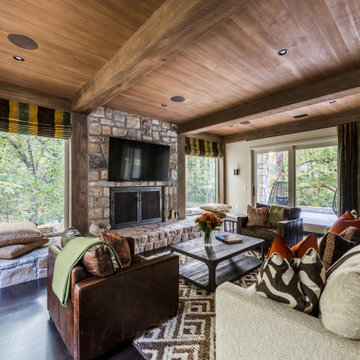
Cette photo montre une grande salle de séjour rétro en bois ouverte avec parquet foncé, une cheminée standard, un manteau de cheminée en pierre, un téléviseur fixé au mur, un sol marron et poutres apparentes.
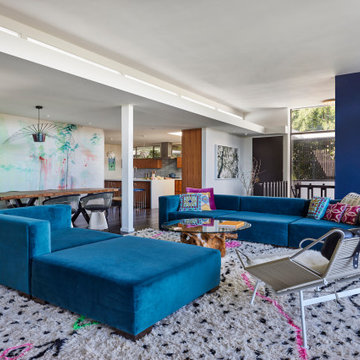
The family room looking back towards the entry, stair to ground floor below and kitchen with clerestory windows and fabulous furniture including a Flag Halyard Lounge Chair with Black Leather and Icelandic Sheepskin by Hans Wagner
-vintage 1970s Glass coffee table with natural Redwood stump base
-Beni Ourain Moroccan Rug
-custom modular sofa by Live Design in blue fabric
AND
dining room to the left features a full wall backdrop of fluorescent printed wallpaper by Walnut Wallpaper (“Come Closer and See” series) that glows under blacklight and appears three dimensional when wearing 3D glasses as well as
-“Platner Armchairs” for Knoll with polished nickel with classic Boucle in Onyx finish
-vintage carved dragon end chairs
-Dining Table by owner made with live edge Teak slab, lacquered finish
“Vertigo Pendant” by Constance Guisset for Petite Fixture in Beetle Iridescent Black finish
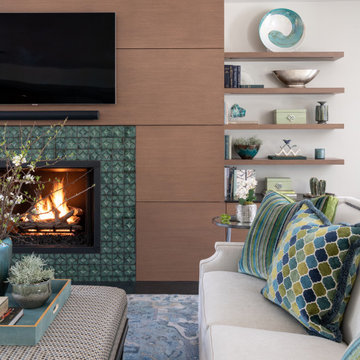
The clients desired an updated fireplace wall that would give a nod to the Mid-Century styling of their newly purchased 1958 home. The existing fireplace was faced with stack stone and included a raised hearth. The room was dark with the closest windows being on the covered back porch. Around the corner from the fireplace wall the hallway led to a small guest room with a wide opening and an existing, large modern barn door. This door, with horizontal panels served as the inspiration for facing the fireplace in clean, horizontal grained rift-cut white oak panels. The new fireplace design extended the horizontal wood design with 42” wide floating shelves above low enclosed cabinets for storage. The existing hearth was removed along with the existing stack stone, visually freeing up floor space and leaving the remaining firebox now a foot above the floor. The designer selected a custom, handcrafted Mid-Century style 4” circular pattern tile to be applied below the firebox as well as above and on each side.
Honed Absolute Black granite slab was specified for the new floor flush hearth as well as framing the inside and front edge of the firebox and the countertops on the new adjoining low cabinets. Circular hardware pulls in a polished chrome finish added a reflective touch of jewelry to the expanse of the clean horizontal design as well as repeating the circular tile pattern. The millwork lighting in the floating shelves helped illuminate the fireplace wall which extend the space.
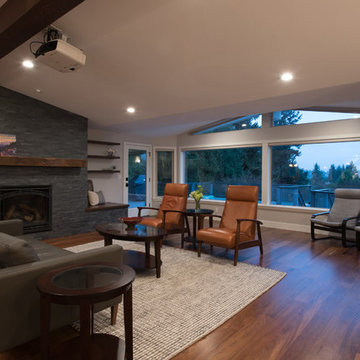
Jeff Beck Photography
Idée de décoration pour une grande salle de séjour vintage ouverte avec un mur blanc, parquet foncé, une cheminée standard, un manteau de cheminée en carrelage, un téléviseur dissimulé et un sol marron.
Idée de décoration pour une grande salle de séjour vintage ouverte avec un mur blanc, parquet foncé, une cheminée standard, un manteau de cheminée en carrelage, un téléviseur dissimulé et un sol marron.
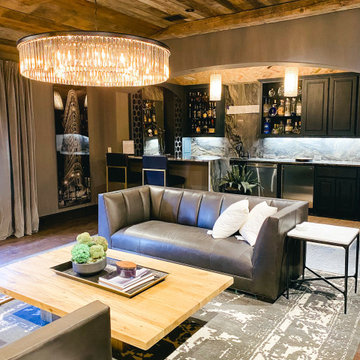
Cette photo montre une très grande salle de séjour rétro ouverte avec salle de jeu, un mur gris, parquet foncé, un téléviseur fixé au mur, un sol marron et un plafond en bois.
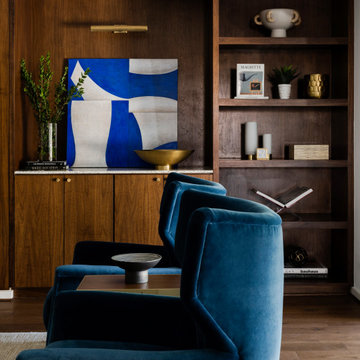
Réalisation d'une salle de séjour vintage de taille moyenne avec parquet foncé et une cheminée double-face.
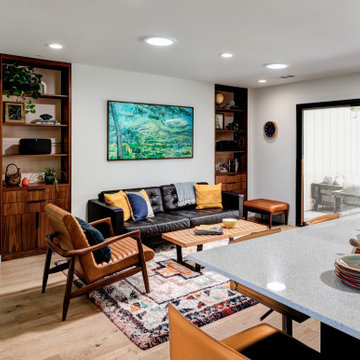
Réalisation d'une salle de séjour vintage de taille moyenne et ouverte avec parquet clair, un téléviseur fixé au mur et un sol marron.
Idées déco de salles de séjour rétro
7