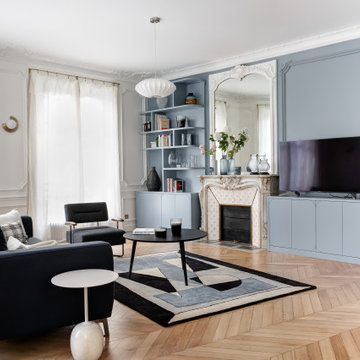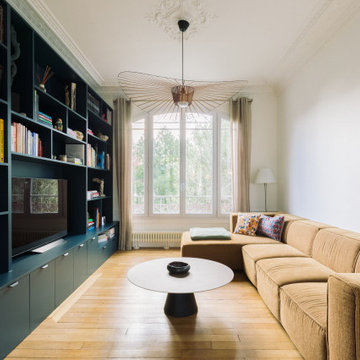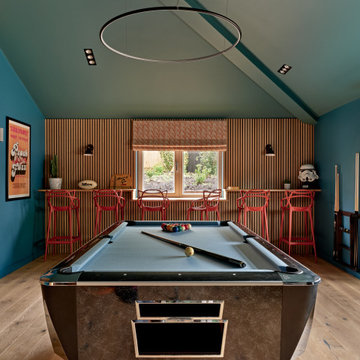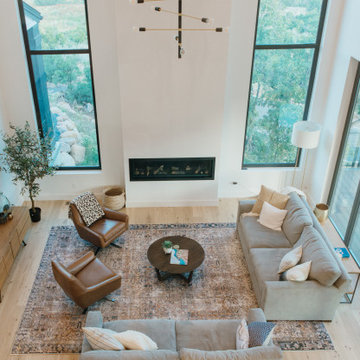Idées déco de salles de séjour roses, turquoises
Trier par :
Budget
Trier par:Populaires du jour
1 - 20 sur 3 927 photos
1 sur 3

Un pied-à-terre fonctionnel à Paris
Ce projet a été réalisé pour des Clients normands qui souhaitaient un pied-à-terre parisien. L’objectif de cette rénovation totale était de rendre l’appartement fonctionnel, moderne et lumineux.
Pour le rendre fonctionnel, nos équipes ont énormément travaillé sur les rangements. Vous trouverez ainsi des menuiseries sur-mesure, qui se fondent dans le décor, dans la pièce à vivre et dans les chambres.
La couleur blanche, dominante, apporte une réelle touche de luminosité à tout l’appartement. Neutre, elle est une base idéale pour accueillir le mobilier divers des clients qui viennent colorer les pièces. Dans la salon, elle est ponctuée par des touches de bleu, la couleur ayant été choisie en référence au tableau qui trône au dessus du canapé.
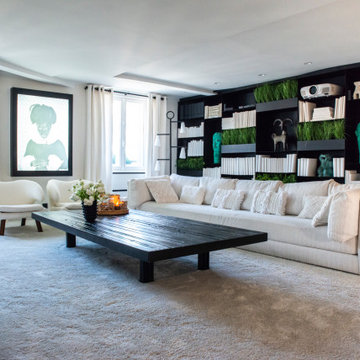
Duplex parisien avec une vue imprenable sur St Germain des Prés
Cette image montre une grande salle de séjour design avec une bibliothèque ou un coin lecture, un mur blanc et un téléviseur dissimulé.
Cette image montre une grande salle de séjour design avec une bibliothèque ou un coin lecture, un mur blanc et un téléviseur dissimulé.

Rénovation d'un appartement en duplex de 200m2 dans le 17ème arrondissement de Paris.
Design Charlotte Féquet & Laurie Mazit.
Photos Laura Jacques.

Photo: Nick Klein © 2022 Houzz
Idée de décoration pour une grande salle de séjour tradition ouverte avec une bibliothèque ou un coin lecture, un mur bleu, parquet clair, un téléviseur encastré et un sol beige.
Idée de décoration pour une grande salle de séjour tradition ouverte avec une bibliothèque ou un coin lecture, un mur bleu, parquet clair, un téléviseur encastré et un sol beige.

Before purchasing their early 20th-century Prairie-style home, perfect in so many ways for their growing family, the parents asked LiLu whether its imperfections could be remedied. Specifically, they were sad to leave a kid-focused happy home full of color, pattern, texture, and durability thanks to LiLu. Could the new house, with lots of woodwork, be made brighter and lighter? Of course. In the living areas, LiLu selected a high-gloss turquoise paint that reflects light for selected cabinets and the fireplace surround; the color complements original handmade blue-green tile in the home. Graphic floral and abstract prints, and furnishings and accessories in lively shades of pink, were layered throughout to create a bright, playful aesthetic. Elsewhere, staircase spindles were painted turquoise to bring out their arts-and-craft design and heighten the abstract wallpaper and striped runner. Wallpaper featuring 60s-era superheroes, metallic butterflies, cartoon bears, and flamingos enliven other rooms of the house. In the kitchen, an orange island adds zest to cream-colored cabinets and brick backsplash. The family’s new home is now their happy home.
------
Project designed by Minneapolis interior design studio LiLu Interiors. They serve the Minneapolis-St. Paul area including Wayzata, Edina, and Rochester, and they travel to the far-flung destinations that their upscale clientele own second homes in.
------
For more about LiLu Interiors, click here: https://www.liluinteriors.com/
---
To learn more about this project, click here:
https://www.liluinteriors.com/blog/portfolio-items/posh-playhouse-2-kitchen/

We took advantage of the double volume ceiling height in the living room and added millwork to the stone fireplace, a reclaimed wood beam and a gorgeous, chandelier. The sliding doors lead out to the sundeck and the lake beyond. TV's mounted above fireplaces tend to be a little high for comfortable viewing from the sofa, so this tv is mounted on a pull down bracket for use when the fireplace is not turned on. Floating white oak shelves replaced upper cabinets above the bar area.

This custom built-in entertainment center features white shaker cabinetry accented by white oak shelves with integrated lighting and brass hardware. The electronics are contained in the lower door cabinets with select items like the wifi router out on the countertop on the left side and a Sonos sound bar in the center under the TV. The TV is mounted on the back panel and wires are in a chase down to the lower cabinet. The side fillers go down to the floor to give the wall baseboards a clean surface to end against.
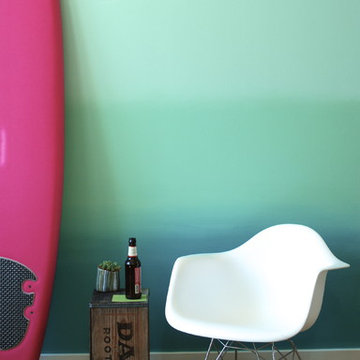
Ombre is a blending of colors to create a fading effect. When talking interior paints, it’s basically blending 2 or more colors on a wall. The ombre look starts with the lightest color at the top, which blends into the medium value color, which blends into the darkest hue at the bottom of the wall. It’s like horizontal stripes, but without the hard lines. Ombre is best applied on a single accent wall. Colors that have less contrast blend more easily and create the best results.

Designed by Johnson Squared, Bainbridge Is., WA © 2013 John Granen
Cette photo montre une salle de séjour tendance de taille moyenne et ouverte avec un mur blanc, sol en béton ciré, un téléviseur fixé au mur, aucune cheminée et un sol marron.
Cette photo montre une salle de séjour tendance de taille moyenne et ouverte avec un mur blanc, sol en béton ciré, un téléviseur fixé au mur, aucune cheminée et un sol marron.

This is the gathering room for the family where they all spread out on the sofa together to watch movies and eat popcorn. It needed to be beautiful and also very livable for young kids. Photos by Robert Peacock

The family room is anchored by table with chrome details and painted driftwood top. The linen color of the sofa matches almost perfectly with the ocean in the background, while a custom striped rug helps pick up other subtle color tones in the room.

Charming lake cottage on Lake Minnetonka.
Cette image montre une salle de séjour traditionnelle.
Cette image montre une salle de séjour traditionnelle.

© Leslie Goodwin Photography |
Interior Design by Sage Design Studio Inc. http://www.sagedesignstudio.ca |
Geraldine Van Bellinghen,
416-414-2561,
geraldine@sagedesignstudio.ca

Il soggiorno è illuminato da un'ampia portafinestra e si caratterizza per la presenza delle morbide sedute dei divani di fattura artigianale e per l'accostamento interessante dei colori, come il senape delle sedute e dei tessuti, vibrante e luminoso, e il verde petrolio della parete decorata con boiserie, ricco e profondo.
Il controsoffitto con velette illuminate sottolinea e descrive lo spazio del soggiorno.
Durante la sera, la luce soffusa delle velette può contribuire a creare un'atmosfera rilassante e intima, perfetta per trascorrere momenti piacevoli con gli ospiti o per rilassarsi in serata.

Behind the rolling hills of Arthurs Seat sits “The Farm”, a coastal getaway and future permanent residence for our clients. The modest three bedroom brick home will be renovated and a substantial extension added. The footprint of the extension re-aligns to face the beautiful landscape of the western valley and dam. The new living and dining rooms open onto an entertaining terrace.
The distinct roof form of valleys and ridges relate in level to the existing roof for continuation of scale. The new roof cantilevers beyond the extension walls creating emphasis and direction towards the natural views.
Idées déco de salles de séjour roses, turquoises
1
