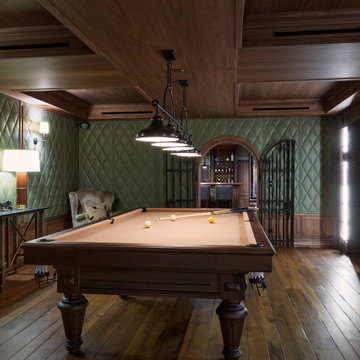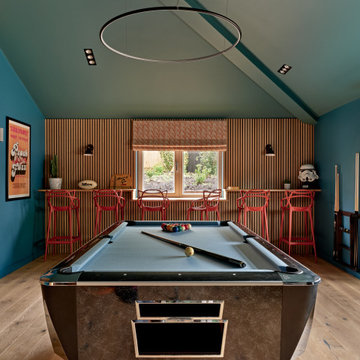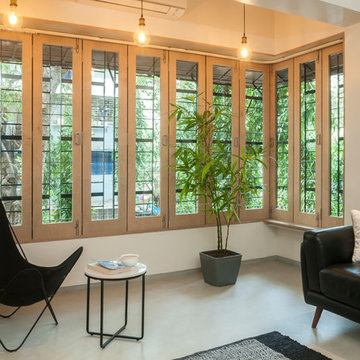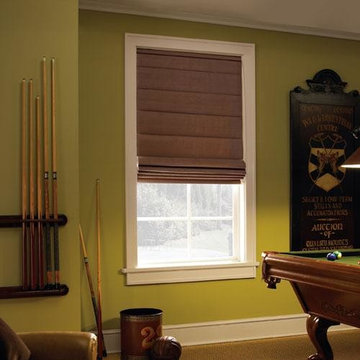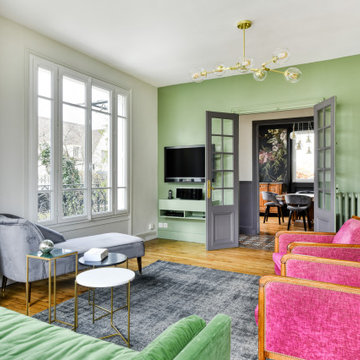Idées déco de salles de séjour roses, vertes
Trier par :
Budget
Trier par:Populaires du jour
1 - 20 sur 8 126 photos
1 sur 3
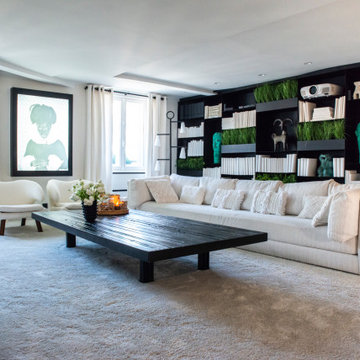
Duplex parisien avec une vue imprenable sur St Germain des Prés
Cette image montre une grande salle de séjour design avec une bibliothèque ou un coin lecture, un mur blanc et un téléviseur dissimulé.
Cette image montre une grande salle de séjour design avec une bibliothèque ou un coin lecture, un mur blanc et un téléviseur dissimulé.

Before purchasing their early 20th-century Prairie-style home, perfect in so many ways for their growing family, the parents asked LiLu whether its imperfections could be remedied. Specifically, they were sad to leave a kid-focused happy home full of color, pattern, texture, and durability thanks to LiLu. Could the new house, with lots of woodwork, be made brighter and lighter? Of course. In the living areas, LiLu selected a high-gloss turquoise paint that reflects light for selected cabinets and the fireplace surround; the color complements original handmade blue-green tile in the home. Graphic floral and abstract prints, and furnishings and accessories in lively shades of pink, were layered throughout to create a bright, playful aesthetic. Elsewhere, staircase spindles were painted turquoise to bring out their arts-and-craft design and heighten the abstract wallpaper and striped runner. Wallpaper featuring 60s-era superheroes, metallic butterflies, cartoon bears, and flamingos enliven other rooms of the house. In the kitchen, an orange island adds zest to cream-colored cabinets and brick backsplash. The family’s new home is now their happy home.
------
Project designed by Minneapolis interior design studio LiLu Interiors. They serve the Minneapolis-St. Paul area including Wayzata, Edina, and Rochester, and they travel to the far-flung destinations that their upscale clientele own second homes in.
------
For more about LiLu Interiors, click here: https://www.liluinteriors.com/
---
To learn more about this project, click here:
https://www.liluinteriors.com/blog/portfolio-items/posh-playhouse-2-kitchen/

Technical Imagery Studios
Réalisation d'une très grande salle de séjour champêtre fermée avec salle de jeu, un mur gris, sol en béton ciré, aucune cheminée, un manteau de cheminée en pierre, un téléviseur dissimulé et un sol marron.
Réalisation d'une très grande salle de séjour champêtre fermée avec salle de jeu, un mur gris, sol en béton ciré, aucune cheminée, un manteau de cheminée en pierre, un téléviseur dissimulé et un sol marron.

A prior great room addition was made more open and functional with an optimal seating arrangement, flexible furniture options. The brick wall ties the space to the original portion of the home, as well as acting as a focal point.

A light filled paneled Family Room in a colonial house in Connecticut
Photographer: Tria Giovan
Cette photo montre une grande salle de séjour chic fermée avec une cheminée standard, un manteau de cheminée en pierre, un téléviseur encastré, un mur beige, parquet foncé et un sol marron.
Cette photo montre une grande salle de séjour chic fermée avec une cheminée standard, un manteau de cheminée en pierre, un téléviseur encastré, un mur beige, parquet foncé et un sol marron.
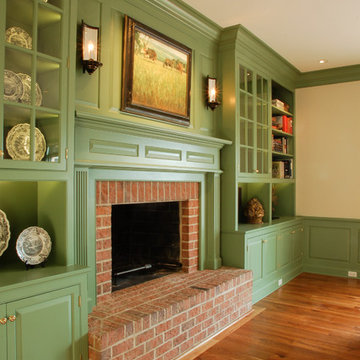
Idée de décoration pour une salle de séjour tradition avec un mur blanc, un sol en bois brun, une cheminée standard et un manteau de cheminée en brique.
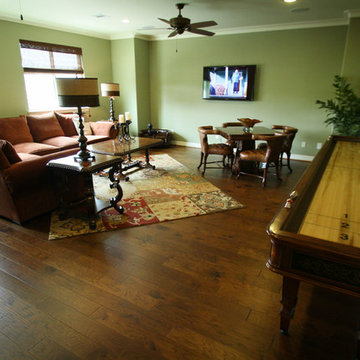
The Calais - French Hill Country
4,101 living SF
4 bedrooms; 4.5 baths
2-story with master down
With large game room and oversized storage on second floor
2 car garage toward back and 1-car garage with porte cochere at front

This is the gathering room for the family where they all spread out on the sofa together to watch movies and eat popcorn. It needed to be beautiful and also very livable for young kids. Photos by Robert Peacock
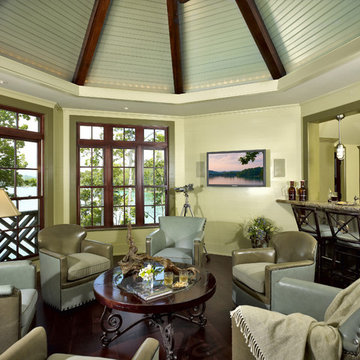
Observatory | Custom home Studio of LS3P ASSOCIATES LTD. | Taylor Architectural Photography
Réalisation d'une salle de séjour.
Réalisation d'une salle de séjour.

Charming lake cottage on Lake Minnetonka.
Cette image montre une salle de séjour traditionnelle.
Cette image montre une salle de séjour traditionnelle.

© Leslie Goodwin Photography |
Interior Design by Sage Design Studio Inc. http://www.sagedesignstudio.ca |
Geraldine Van Bellinghen,
416-414-2561,
geraldine@sagedesignstudio.ca

Behind the rolling hills of Arthurs Seat sits “The Farm”, a coastal getaway and future permanent residence for our clients. The modest three bedroom brick home will be renovated and a substantial extension added. The footprint of the extension re-aligns to face the beautiful landscape of the western valley and dam. The new living and dining rooms open onto an entertaining terrace.
The distinct roof form of valleys and ridges relate in level to the existing roof for continuation of scale. The new roof cantilevers beyond the extension walls creating emphasis and direction towards the natural views.

Aménagement d'une salle de séjour classique ouverte avec un mur gris, un sol en bois brun, une cheminée standard, un sol marron et un plafond à caissons.

Cette image montre une salle de séjour rustique de taille moyenne avec parquet clair, un manteau de cheminée en pierre, un téléviseur fixé au mur, un sol beige, un plafond à caissons et du lambris de bois.
Idées déco de salles de séjour roses, vertes
1
