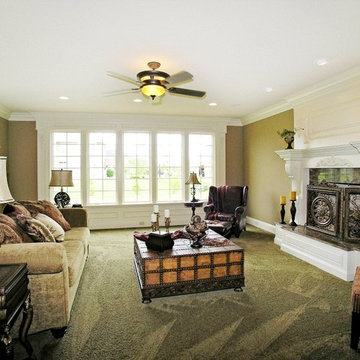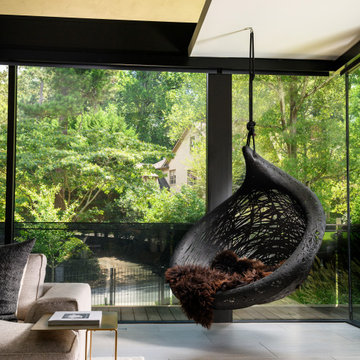Idées déco de salles de séjour roses, vertes
Trier par :
Budget
Trier par:Populaires du jour
81 - 100 sur 8 136 photos
1 sur 3
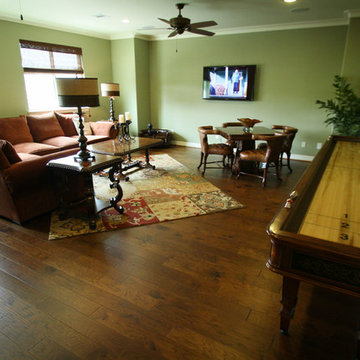
The Calais - French Hill Country
4,101 living SF
4 bedrooms; 4.5 baths
2-story with master down
With large game room and oversized storage on second floor
2 car garage toward back and 1-car garage with porte cochere at front
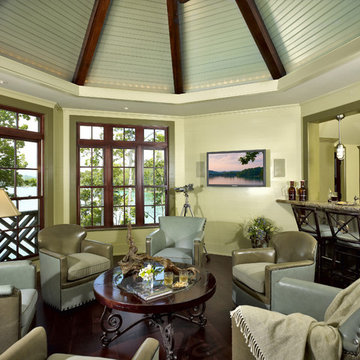
Observatory | Custom home Studio of LS3P ASSOCIATES LTD. | Taylor Architectural Photography
Réalisation d'une salle de séjour.
Réalisation d'une salle de séjour.

Behind the rolling hills of Arthurs Seat sits “The Farm”, a coastal getaway and future permanent residence for our clients. The modest three bedroom brick home will be renovated and a substantial extension added. The footprint of the extension re-aligns to face the beautiful landscape of the western valley and dam. The new living and dining rooms open onto an entertaining terrace.
The distinct roof form of valleys and ridges relate in level to the existing roof for continuation of scale. The new roof cantilevers beyond the extension walls creating emphasis and direction towards the natural views.

Cette image montre une salle de séjour rustique de taille moyenne avec parquet clair, un manteau de cheminée en pierre, un téléviseur fixé au mur, un sol beige, un plafond à caissons et du lambris de bois.

Idées déco pour une salle de séjour rétro de taille moyenne et fermée avec un bar de salon, un mur blanc, parquet clair, une cheminée standard, un manteau de cheminée en brique, un téléviseur fixé au mur, un sol marron, poutres apparentes et du lambris.

Un studio aménagé complètement sur mesure, avec une grande salle de bain avec lave-linge, la cuisine ouverte tout équipé, un lit surélevé dans un coin semi-privé, espace salle à manger et le séjour côté fenêtre filante. Vue sur la terrasse végétalisé.

Karol Steczkowski | 860.770.6705 | www.toprealestatephotos.com
Exemple d'une salle de séjour chic avec une bibliothèque ou un coin lecture, un sol en bois brun, une cheminée standard, un manteau de cheminée en pierre et un sol rouge.
Exemple d'une salle de séjour chic avec une bibliothèque ou un coin lecture, un sol en bois brun, une cheminée standard, un manteau de cheminée en pierre et un sol rouge.

John Ellis for Country Living
Idées déco pour une très grande salle de séjour campagne ouverte avec un mur blanc, parquet clair, un téléviseur fixé au mur et un sol marron.
Idées déco pour une très grande salle de séjour campagne ouverte avec un mur blanc, parquet clair, un téléviseur fixé au mur et un sol marron.
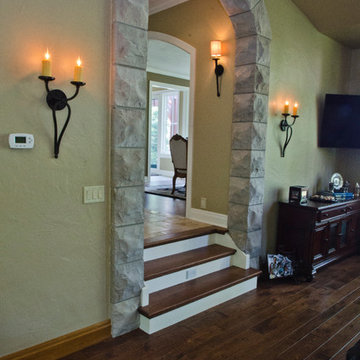
A stone archway entrance into a Lake Home Billiards Room on the first level.
- Rigsby Group. Inc.
Exemple d'une salle de séjour chic avec parquet foncé.
Exemple d'une salle de séjour chic avec parquet foncé.

This cozy Family Room is brought to life by the custom sectional and soft throw pillows. This inviting sofa with chaise allows for plenty of seating around the built in flat screen TV. The floor to ceiling windows offer lots of light and views to a beautiful setting.
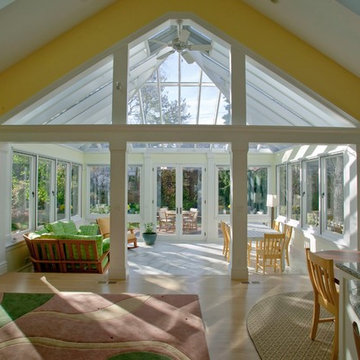
We were asked to design an english conservatory addition to the rear of this victorian home. The goal was to bring a new breath of sunlight into this rather dark existing interior. The addition also provides 180 degree panorama view of the rear yards, trees, landscaping and natural light. Two steps down from kitchen into the english conservatory; one step down to new outdoor deck/seating/conversing space; and three steps down to grade. This provides a gentle transition from indoors to outdoors, rather than a high deck with many steps down to grade. The effect is very comfortable and integrated. Great "indoor/outdoor" connection.
Art Wise Photography www.artwisephoto.com
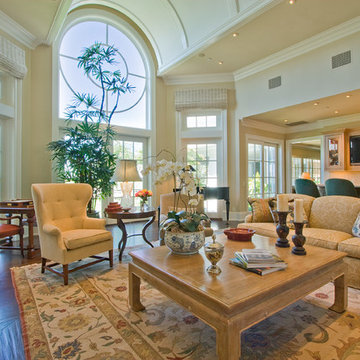
Exemple d'une salle de séjour victorienne ouverte avec un mur beige, parquet foncé et un téléviseur fixé au mur.
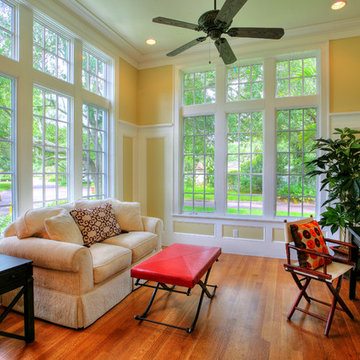
Idée de décoration pour une salle de séjour ethnique avec un mur beige et un sol en bois brun.

This new house is located in a quiet residential neighborhood developed in the 1920’s, that is in transition, with new larger homes replacing the original modest-sized homes. The house is designed to be harmonious with its traditional neighbors, with divided lite windows, and hip roofs. The roofline of the shingled house steps down with the sloping property, keeping the house in scale with the neighborhood. The interior of the great room is oriented around a massive double-sided chimney, and opens to the south to an outdoor stone terrace and garden. Photo by: Nat Rea Photography
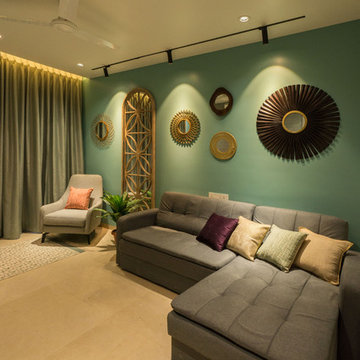
Photo Credit : Fuego Photography
Cette image montre une salle de séjour minimaliste.
Cette image montre une salle de séjour minimaliste.

Cette image montre une salle de séjour traditionnelle avec un mur marron, une cheminée ribbon et un sol en bois brun.
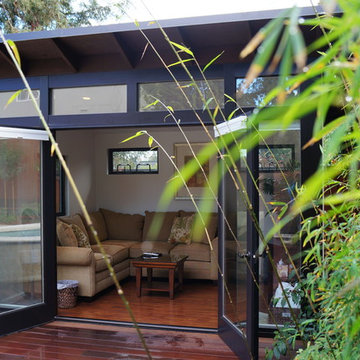
Rather than becoming an eyesore, a shed or studio that is well designed can blend beautifully with the backyard environment and actually become a catalyst for amazing outdoor space.
Idées déco de salles de séjour roses, vertes
5

