Idées déco de salles de sport avec parquet clair et un sol beige
Trier par :
Budget
Trier par:Populaires du jour
41 - 60 sur 217 photos
1 sur 3

Cette image montre une salle de sport design multi-usage avec un mur beige, parquet clair et un sol beige.

Views of trees and sky from the submerged squash court allow it to remain connected to the outdoors. Felt ceiling tiles reduce reverberation and echo.
Photo: Jeffrey Totaro
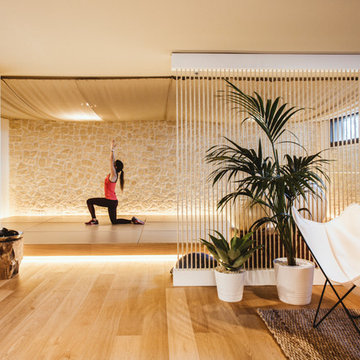
Rubén Ortiz
Cette photo montre un studio de yoga méditerranéen avec parquet clair, un mur beige et un sol beige.
Cette photo montre un studio de yoga méditerranéen avec parquet clair, un mur beige et un sol beige.
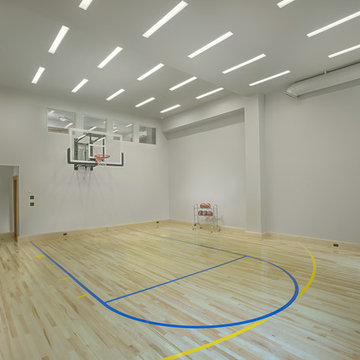
Eric Russell
Cette photo montre un terrain de sport intérieur tendance avec un mur gris, parquet clair et un sol beige.
Cette photo montre un terrain de sport intérieur tendance avec un mur gris, parquet clair et un sol beige.
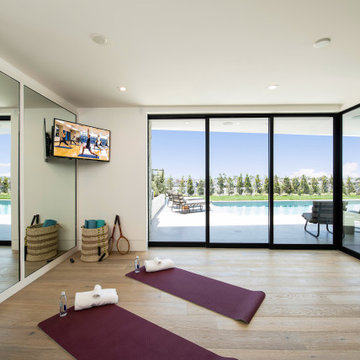
Exemple d'un studio de yoga chic de taille moyenne avec un mur blanc, parquet clair et un sol beige.

"Greenleaf" is a luxury, new construction home in Darien, CT.
Sophisticated furniture, artisan accessories and a combination of bold and neutral tones were used to create a lifestyle experience. Our staging highlights the beautiful architectural interior design done by Stephanie Rapp Interiors.

Complete restructure of this lower level. What was once a theater in this space I now transformed into a basketball court. It turned out to be the ideal space for a basketball court since the space had a awkward 6 ft drop in the old theater ....John Carlson Photography

Cette image montre un grand studio de yoga design avec un mur beige, parquet clair, un sol beige et un plafond décaissé.

Home gym, basketball court, and play area.
Exemple d'un très grand terrain de sport intérieur chic avec un mur blanc, parquet clair et un sol beige.
Exemple d'un très grand terrain de sport intérieur chic avec un mur blanc, parquet clair et un sol beige.
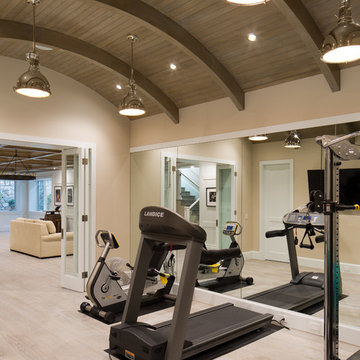
Jim Brady Architectural Photography
Idée de décoration pour une grande salle de sport tradition multi-usage avec un mur beige, parquet clair et un sol beige.
Idée de décoration pour une grande salle de sport tradition multi-usage avec un mur beige, parquet clair et un sol beige.
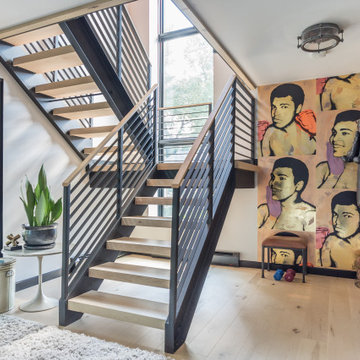
Down the steel staircase from the Primary Bedroom is a home office and boxing gym. Sliding doors access the rear yard and pool. AJD Builders; In House Photography.
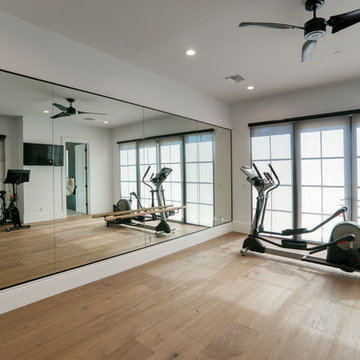
Exemple d'une grande salle de sport tendance multi-usage avec un mur blanc, parquet clair et un sol beige.
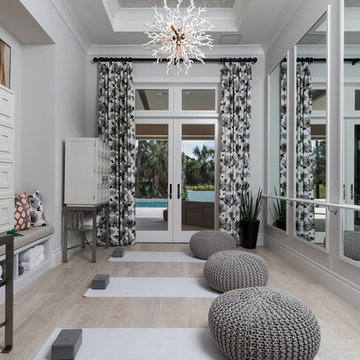
Professional photography by South Florida Design
Réalisation d'un studio de yoga méditerranéen de taille moyenne avec un mur gris, parquet clair et un sol beige.
Réalisation d'un studio de yoga méditerranéen de taille moyenne avec un mur gris, parquet clair et un sol beige.

In the meditation room, floor-to-ceiling windows frame one of the clients’ favorite views toward a nearby hilltop, and the grassy landscape seems to flow right into the house.
Photo by Paul Finkel | Piston Design
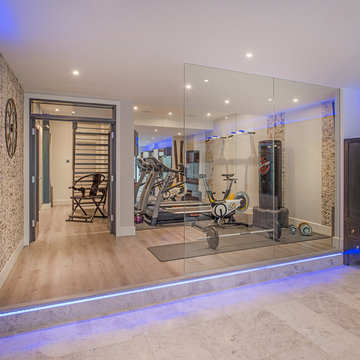
Cette image montre une salle de sport design multi-usage et de taille moyenne avec un mur beige, parquet clair et un sol beige.
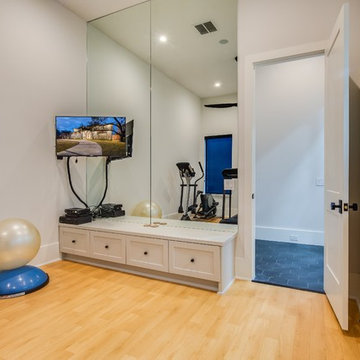
A clean, transitional home design. This home focuses on ample and open living spaces for the family, as well as impressive areas for hosting family and friends. The quality of materials chosen, combined with simple and understated lines throughout, creates a perfect canvas for this family’s life. Contrasting whites, blacks, and greys create a dramatic backdrop for an active and loving lifestyle.
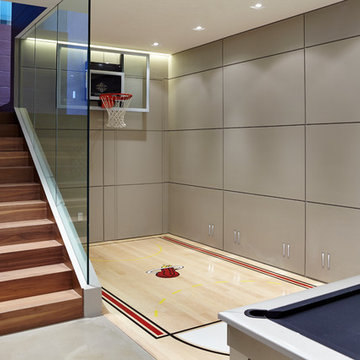
Photography by Moris Moreno
Inspiration pour un terrain de sport intérieur design avec un mur gris, parquet clair et un sol beige.
Inspiration pour un terrain de sport intérieur design avec un mur gris, parquet clair et un sol beige.
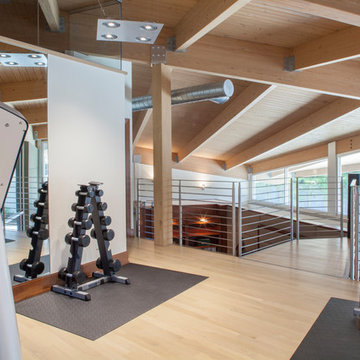
Neil Rashba
Réalisation d'une salle de musculation design de taille moyenne avec un mur blanc, parquet clair et un sol beige.
Réalisation d'une salle de musculation design de taille moyenne avec un mur blanc, parquet clair et un sol beige.
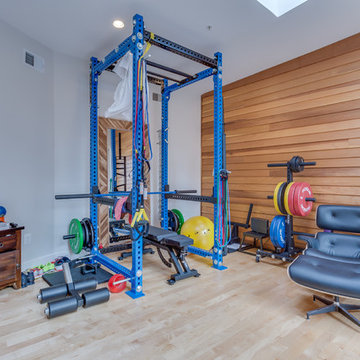
Expanding the narrow 30 square foot balcony on the upper level to a full floor allowed us to create a 300 square foot gym. We closed off the opening to the kitchen below. The floor framing is extra strong, specifically to carry the weight of the clients’ weights and exercise apparatus. We also used sound insulation to minimize sound transmission. We built walls at the top of the stairway to prevent sound transmission, but in order not to lose natural light transmission, we installed 3 glass openings that are fitted with LED lights. This allows light from the new sliding door to flow down to the lower floor. The entry door to the gym is a frosted glass pocket door. We replaced existing door/transom and two double-hung windows with an expansive, almost 16-foot, double sliding door, allowing for almost 8-foot opening to the outside. These larger doors allow in a lot of light and provide better access to the deck for entertaining. The cedar siding on the interior gym wall echoes the cedar deck fence.
HDBros
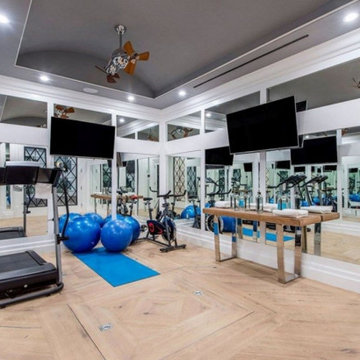
Exemple d'une salle de sport chic multi-usage et de taille moyenne avec un mur blanc, parquet clair et un sol beige.
Idées déco de salles de sport avec parquet clair et un sol beige
3