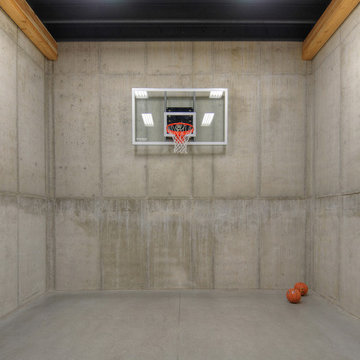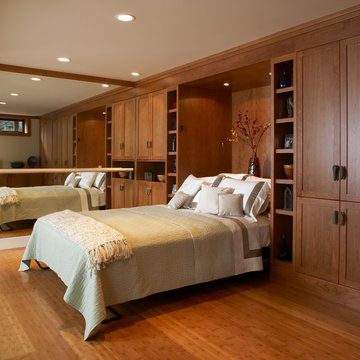Idées déco de salles de sport avec parquet en bambou et sol en béton ciré
Trier par :
Budget
Trier par:Populaires du jour
21 - 40 sur 318 photos
1 sur 3
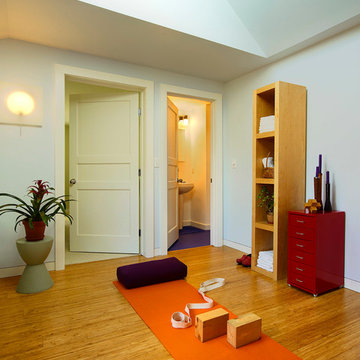
A yoga studio by Meadowlark Builders of Ann Arbor.
Inspiration pour un studio de yoga traditionnel avec parquet en bambou.
Inspiration pour un studio de yoga traditionnel avec parquet en bambou.
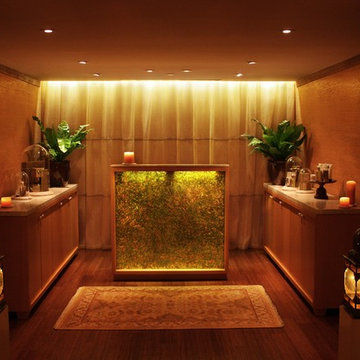
The cabinetry are made locally with FSC wood, non-toxic finishes and knobs (which look like ivory) made from renewable Tagua nut. The counters are recycled marble and the facade of the desk is natural shell laminate. The curtains are made by fair trade artisans from silk and the floor is formaldehyde-free bamboo. The walls are reclaimed wood from an Amish barn built in the 1800s. It is decorated with more of the natural shell laminate at chair rail height.

The interior of The Bunker has exposed framing and great natural light from the three skylights. With the barn doors open it is a great place to workout.

Pool house with entertaining/living space, sauna and yoga room. This 800 square foot space has a kitchenette with quartz counter tops and hidden outlets, and a bathroom with a porcelain tiled shower. The concrete floors are stained in blue swirls to match the color of water, peacefully connecting the outdoor space to the indoor living space. The 16 foot sliding glass doors open the pool house to the pool.
Photo credit: Alvaro Santistevan
Interior Design: Kate Lynch
Building Design: Hodge Design & Remodeling
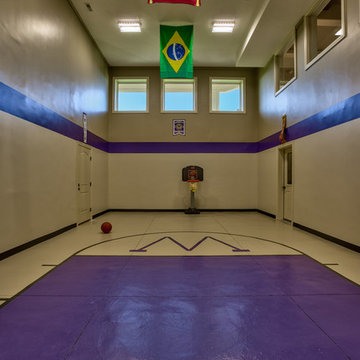
Amoura Productions
Sallie Elliott, Allied ASID
Cette photo montre un terrain de sport intérieur tendance avec un mur violet et sol en béton ciré.
Cette photo montre un terrain de sport intérieur tendance avec un mur violet et sol en béton ciré.

This 2 bedroom 2 bath home was designed using inspiration from the client as a collaboration between Mantell-Hecathorn Builders and Feeny Architect. This home offers a cool vibe in and out, with fine, homemade furniture by the owner, and Feeny designed steel posts and beams. Since Mantell-Hecathorn Builders is the only builder in Southwest Colorado to certify 100% of their homes to rigorous standards, including Department of Energy Zero Energy Ready, Energy Star, and Indoor airPlus, this home has certified indoor air quality, durability, and is low maintenance.
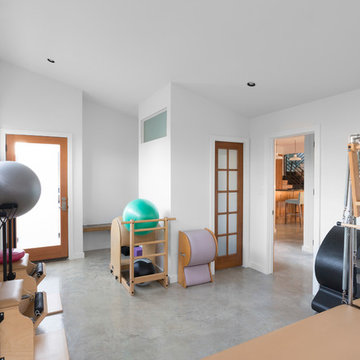
Whit Preston, Photographer
Cette photo montre un studio de yoga tendance avec un mur blanc et sol en béton ciré.
Cette photo montre un studio de yoga tendance avec un mur blanc et sol en béton ciré.
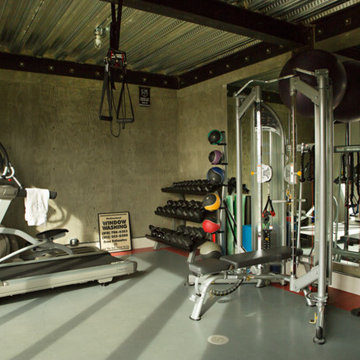
Idée de décoration pour une salle de musculation tradition de taille moyenne avec sol en béton ciré.

Modern Landscape Design, Indianapolis, Butler-Tarkington Neighborhood - Hara Design LLC (designer) - HAUS Architecture + WERK | Building Modern - Construction Managers - Architect Custom Builders
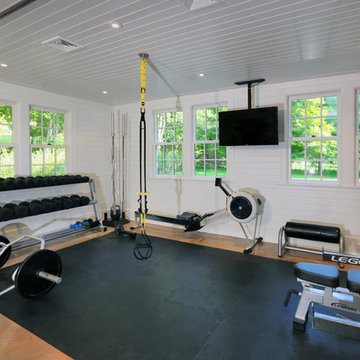
Barry A. Hyman
Exemple d'une salle de sport chic de taille moyenne avec un mur blanc et sol en béton ciré.
Exemple d'une salle de sport chic de taille moyenne avec un mur blanc et sol en béton ciré.
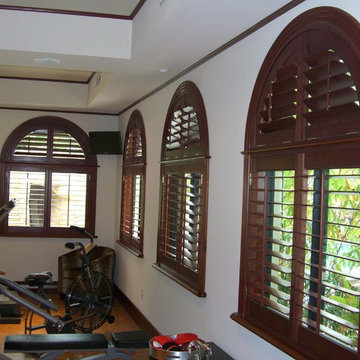
3 1/2" Wood Plantation Shutters in a home gym.
Aménagement d'une grande salle de musculation classique avec un mur blanc et sol en béton ciré.
Aménagement d'une grande salle de musculation classique avec un mur blanc et sol en béton ciré.

The transitional style of the interior of this remodeled shingle style home in Connecticut hits all of the right buttons for todays busy family. The sleek white and gray kitchen is the centerpiece of The open concept great room which is the perfect size for large family gatherings, but just cozy enough for a family of four to enjoy every day. The kids have their own space in addition to their small but adequate bedrooms whch have been upgraded with built ins for additional storage. The master suite is luxurious with its marble bath and vaulted ceiling with a sparkling modern light fixture and its in its own wing for additional privacy. There are 2 and a half baths in addition to the master bath, and an exercise room and family room in the finished walk out lower level.
Get Inspired in a better space for workout.
Cette photo montre une petite salle de musculation industrielle avec un mur beige, sol en béton ciré, un sol beige et poutres apparentes.
Cette photo montre une petite salle de musculation industrielle avec un mur beige, sol en béton ciré, un sol beige et poutres apparentes.
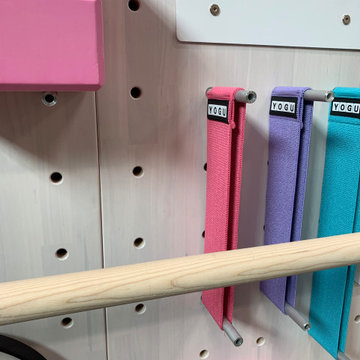
The myWall system is the perfect fit for anyone working out from home. The system provides a fully customizable workout area with limited space requirements. The myWall panels are perfect for Yoga and Barre enthusiasts.
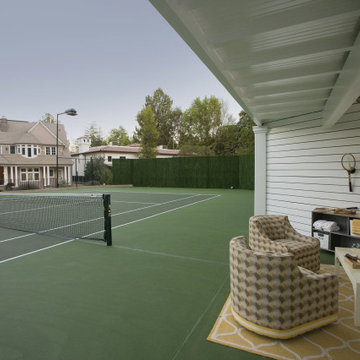
Aménagement d'une très grande salle de sport classique multi-usage avec un mur blanc, sol en béton ciré et un sol vert.
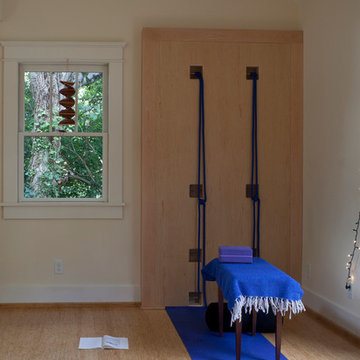
Photo by Matt Muller
Exemple d'un studio de yoga méditerranéen avec parquet en bambou et un mur jaune.
Exemple d'un studio de yoga méditerranéen avec parquet en bambou et un mur jaune.
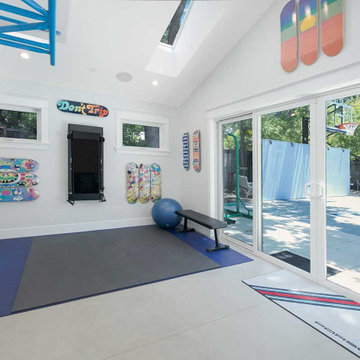
This ADU home gym enjoys plenty of natural light with skylights and large sliding doors.
Idées déco pour une grande salle de sport classique multi-usage avec un mur blanc, sol en béton ciré, un sol gris et un plafond voûté.
Idées déco pour une grande salle de sport classique multi-usage avec un mur blanc, sol en béton ciré, un sol gris et un plafond voûté.
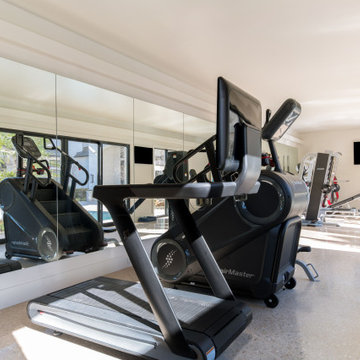
Gorgeous remodeled home gym area.
Idée de décoration pour une petite salle de sport design multi-usage avec un mur beige, sol en béton ciré et un sol gris.
Idée de décoration pour une petite salle de sport design multi-usage avec un mur beige, sol en béton ciré et un sol gris.
Idées déco de salles de sport avec parquet en bambou et sol en béton ciré
2
