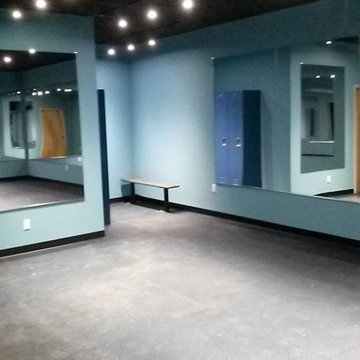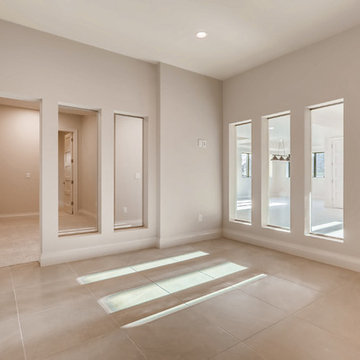Idées déco de salles de sport avec sol en béton ciré et un sol en carrelage de porcelaine
Trier par :
Budget
Trier par:Populaires du jour
161 - 180 sur 370 photos
1 sur 3
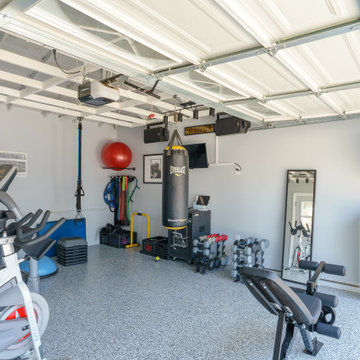
We turned this detached garage into an awesome home gym setup! We changed the flooring into an epoxy floor, perfect for traction! We changed the garage door, added a ceiling frame, installed an A/C unit, and painted the garage. We also integrated an awesome sound system, clock, and tv. Contact us today to set up your free in-home estimate.
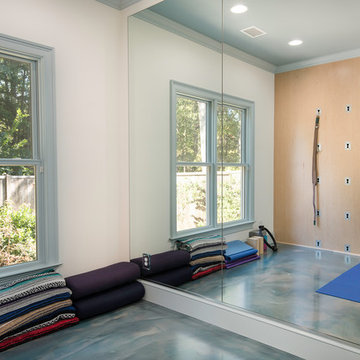
Pool house with entertaining/living space, sauna and yoga room. This 800 square foot space has a kitchenette with quartz counter tops and hidden outlets, and a bathroom with a porcelain tiled shower. The concrete floors are stained in blue swirls to match the color of water, peacefully connecting the outdoor space to the indoor living space. The 16 foot sliding glass doors open the pool house to the pool.
Photo credit: Alvaro Santistevan
Interior Design: Kate Lynch
Building Design: Hodge Design & Remodeling
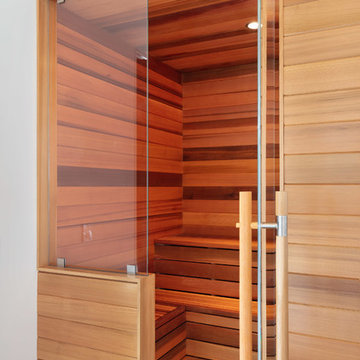
Architect: Doug Brown, DBVW Architects / Photographer: Robert Brewster Photography
Idée de décoration pour une salle de sport design multi-usage et de taille moyenne avec un mur blanc, un sol en carrelage de porcelaine et un sol multicolore.
Idée de décoration pour une salle de sport design multi-usage et de taille moyenne avec un mur blanc, un sol en carrelage de porcelaine et un sol multicolore.
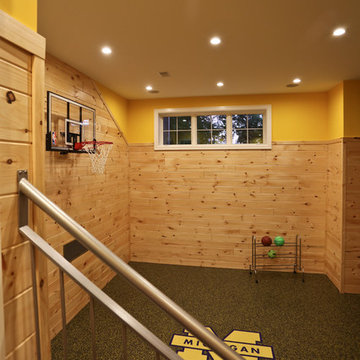
A unique combination of stone, siding and window adds plenty of charm to this Craftsman-inspired design. Pillars at the front door invite guests inside, where a spacious floor plan makes them feel at home. At the center of the plan is the large family kitchen, which includes a convenient island with built-in table and a private hearth room. The foyer leads to the spacious living room which features a fireplace. At night, enjoy your private master suite, which boasts a serene sitting room, a roomy bath and a personal patio. Upstairs are three additional bedrooms and baths and a loft, while the lower level contains a famly room, office, guest bedroom and handy kids activity area.
Photographer: Chuck Heiney
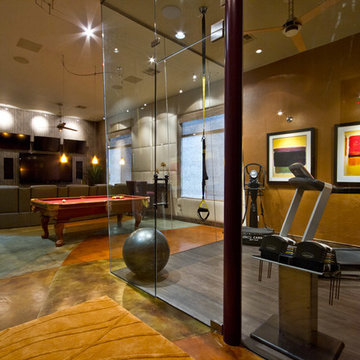
Jack London Photography
Aménagement d'une salle de sport classique avec sol en béton ciré.
Aménagement d'une salle de sport classique avec sol en béton ciré.
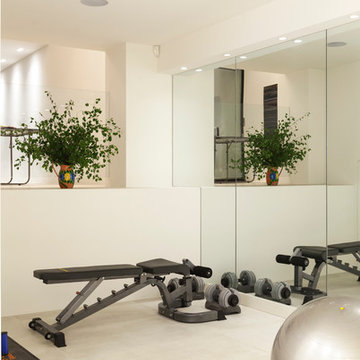
In addition to the gym area (with steam room) and all-important state-of-the-art home cinema, the lower-ground floor and basement offers flexible zones for entertaining, with a games room that’s perfect for kids. An internal courtyard / atrium with double-height space delivers a further sense of Zen to the property
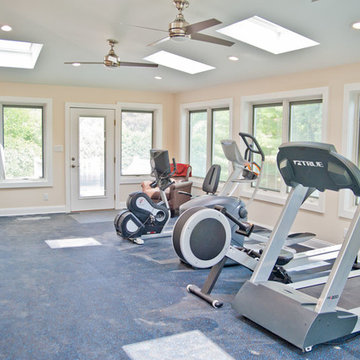
Another view of the exercise room.
Exemple d'une grande salle de sport tendance multi-usage avec un mur blanc et sol en béton ciré.
Exemple d'une grande salle de sport tendance multi-usage avec un mur blanc et sol en béton ciré.
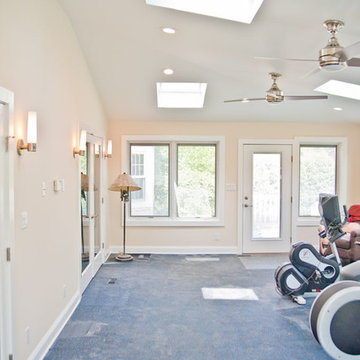
Another view of the exercise room.
Aménagement d'une grande salle de sport contemporaine multi-usage avec un mur blanc et sol en béton ciré.
Aménagement d'une grande salle de sport contemporaine multi-usage avec un mur blanc et sol en béton ciré.
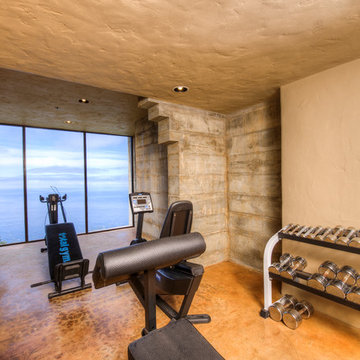
Breathtaking views of the incomparable Big Sur Coast, this classic Tuscan design of an Italian farmhouse, combined with a modern approach creates an ambiance of relaxed sophistication for this magnificent 95.73-acre, private coastal estate on California’s Coastal Ridge. Five-bedroom, 5.5-bath, 7,030 sq. ft. main house, and 864 sq. ft. caretaker house over 864 sq. ft. of garage and laundry facility. Commanding a ridge above the Pacific Ocean and Post Ranch Inn, this spectacular property has sweeping views of the California coastline and surrounding hills. “It’s as if a contemporary house were overlaid on a Tuscan farm-house ruin,” says decorator Craig Wright who created the interiors. The main residence was designed by renowned architect Mickey Muenning—the architect of Big Sur’s Post Ranch Inn, —who artfully combined the contemporary sensibility and the Tuscan vernacular, featuring vaulted ceilings, stained concrete floors, reclaimed Tuscan wood beams, antique Italian roof tiles and a stone tower. Beautifully designed for indoor/outdoor living; the grounds offer a plethora of comfortable and inviting places to lounge and enjoy the stunning views. No expense was spared in the construction of this exquisite estate.
Presented by Olivia Hsu Decker
+1 415.720.5915
+1 415.435.1600
Decker Bullock Sotheby's International Realty
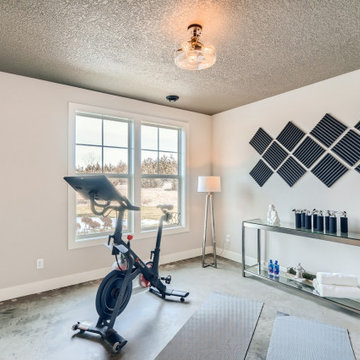
Idées déco pour une salle de sport éclectique multi-usage et de taille moyenne avec un mur blanc, sol en béton ciré et un sol gris.
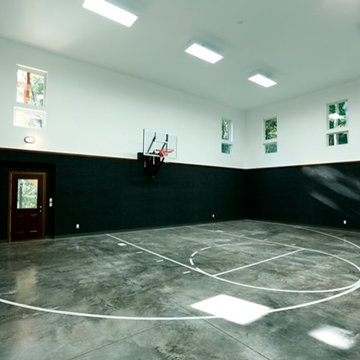
Idée de décoration pour un grand terrain de sport intérieur chalet avec un mur multicolore et sol en béton ciré.
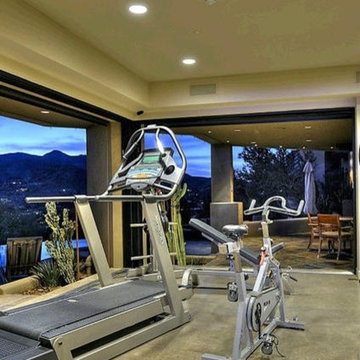
Idées déco pour une salle de musculation contemporaine de taille moyenne avec un mur beige et sol en béton ciré.
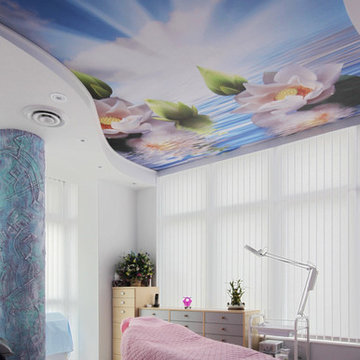
A graphic of water lilies, digitally printed on Laqfoil stretch ceiling, adds a daydream like quality to this otherwise sterile massage room
Réalisation d'une salle de sport minimaliste multi-usage et de taille moyenne avec un mur blanc et un sol en carrelage de porcelaine.
Réalisation d'une salle de sport minimaliste multi-usage et de taille moyenne avec un mur blanc et un sol en carrelage de porcelaine.
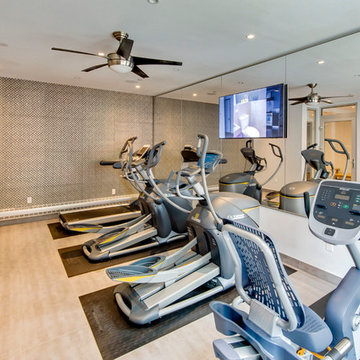
Inspiration pour une salle de sport design avec un mur gris et un sol en carrelage de porcelaine.
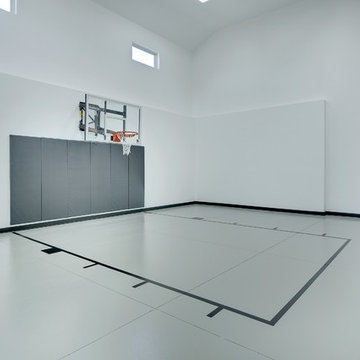
H-O-R-S-E! Play a little b-ball on this indoor half-court. Photography by Spacecrafting
Aménagement d'un grand terrain de sport intérieur classique avec un mur blanc et sol en béton ciré.
Aménagement d'un grand terrain de sport intérieur classique avec un mur blanc et sol en béton ciré.
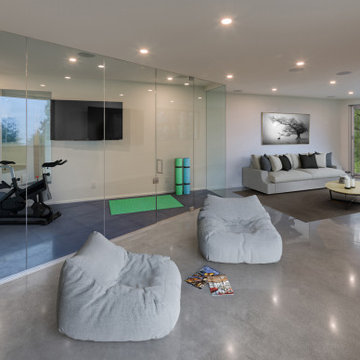
The distinctive triangular shaped design of the Bayridge Residence was driven by the difficult steep sloped site, restrictive municipal bylaws and environmental setbacks. The design concept was to create a dramatic house built into the slope that presented as a single story on the street, while opening up to the view on the slope side. A self-contained infinity pool is accessed through the walk-out basement, providing amazing views of the Vancouver harbour.
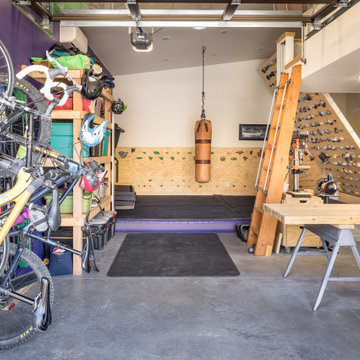
Exemple d'un mur d'escalade de taille moyenne avec un mur blanc, sol en béton ciré et un plafond voûté.

We turned this detached garage into an awesome home gym setup! We changed the flooring into an epoxy floor, perfect for traction! We changed the garage door, added a ceiling frame, installed an A/C unit, and painted the garage. We also integrated an awesome sound system, clock, and tv. Contact us today to set up your free in-home estimate.
Idées déco de salles de sport avec sol en béton ciré et un sol en carrelage de porcelaine
9
