Idées déco de salles de sport avec un mur beige et moquette
Trier par :
Budget
Trier par:Populaires du jour
41 - 60 sur 263 photos
1 sur 3

A showpiece of soft-contemporary design, this custom beach front home boasts 3-full floors of living space plus a generous sun deck with ocean views from all levels. This 7,239SF home has 6 bedrooms, 7 baths, a home theater, gym, wine room, library and multiple living rooms.
The exterior is simple, yet unique with limestone blocks set against smooth ivory stucco and teak siding accent bands. The beach side of the property opens to a resort-style oasis with a full outdoor kitchen, lap pool, spa, fire pit, and luxurious landscaping and lounging opportunities.
Award Winner "Best House over 7,000 SF.", Residential Design & Build Magazine 2009, and Best Contemporary House "Silver Award" Dream Home Magazine 2011
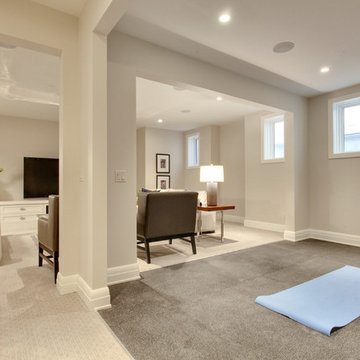
Open Concept Living
Exercise Room
Home Theatre
Exemple d'un grand studio de yoga tendance avec un mur beige et moquette.
Exemple d'un grand studio de yoga tendance avec un mur beige et moquette.
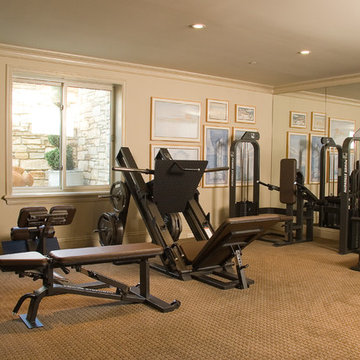
Cette photo montre une grande salle de musculation chic avec un mur beige et moquette.
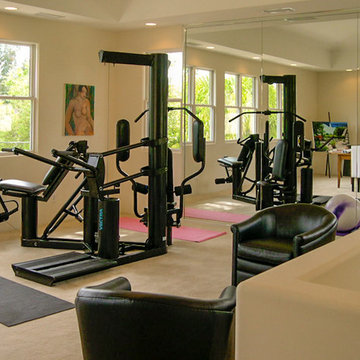
Gym above garage. Windows on 4 sides!
Cette photo montre une grande salle de sport tendance multi-usage avec un mur beige et moquette.
Cette photo montre une grande salle de sport tendance multi-usage avec un mur beige et moquette.
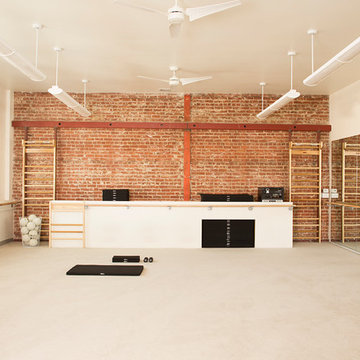
On a second story of a storefront in the vibrant neighborhood of Lakeshore Avenue, this studio is a series of surprises. The richness of existing brick walls is contrasted by bright, naturally lit surfaces. Raw steel elements mix with textured wall surfaces, detailed molding and modern fixtures. What was once a maze of halls and small rooms is now a well-organized flow of studio and changing spaces punctuated by large (immense) skylights and windows.
Architecture by Tierney Conner Design Studio
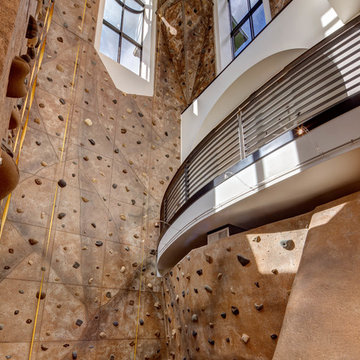
Alan Blakely
Idée de décoration pour un très grand mur d'escalade tradition avec un mur beige et moquette.
Idée de décoration pour un très grand mur d'escalade tradition avec un mur beige et moquette.
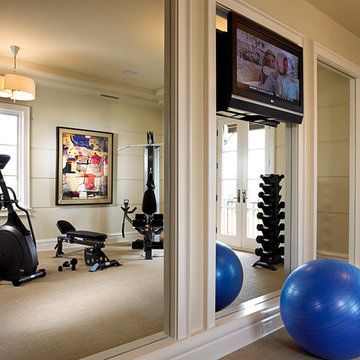
Marc Rutenberg Homes
Exemple d'une grande salle de sport chic multi-usage avec un mur beige et moquette.
Exemple d'une grande salle de sport chic multi-usage avec un mur beige et moquette.
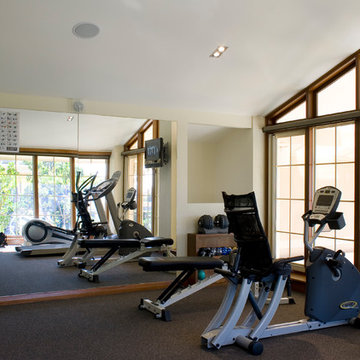
Idées déco pour une grande salle de sport contemporaine multi-usage avec un mur beige, moquette et un sol gris.
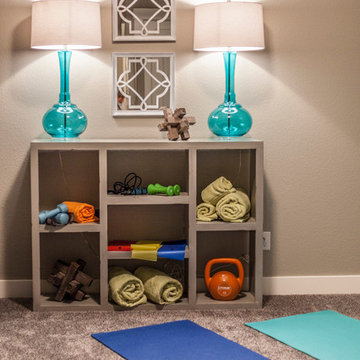
Réalisation d'une salle de musculation tradition de taille moyenne avec un mur beige et moquette.
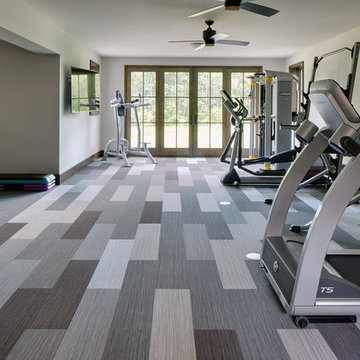
Hendel Homes
Landmark Photography
Idées déco pour une grande salle de sport éclectique multi-usage avec un mur beige, moquette et un sol multicolore.
Idées déco pour une grande salle de sport éclectique multi-usage avec un mur beige, moquette et un sol multicolore.
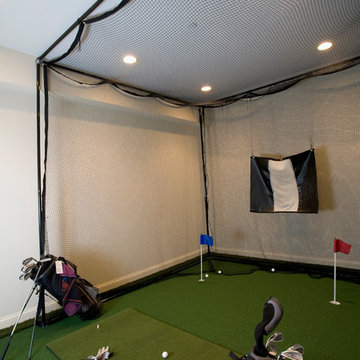
Photography by Linda Oyama Bryan. http://pickellbuilders.com. Golf Room with Full Swing Simulator and three hole putting green.

The home gym is light, bright and functional. Notice the ceiling is painted the same color as the walls. This was done to make the low ceiling disappear.
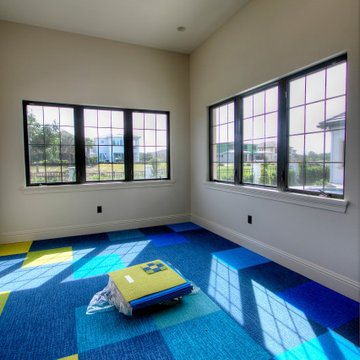
Exemple d'une petite salle de sport tendance multi-usage avec un mur beige, moquette et un sol bleu.
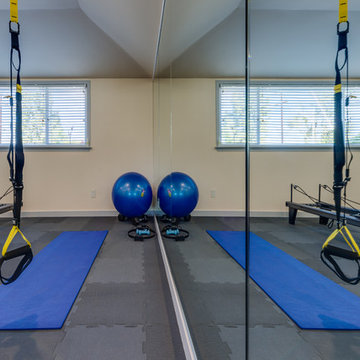
Idée de décoration pour un grand terrain de sport intérieur ethnique avec un mur beige et moquette.
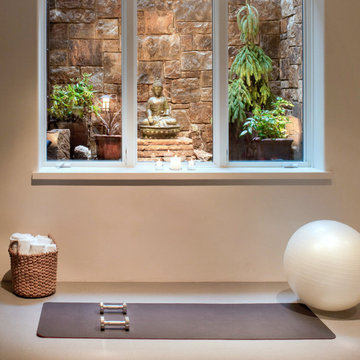
Our Aspen studio designed this classy and sophisticated home with a stunning polished wooden ceiling, statement lighting, and sophisticated furnishing that give the home a luxe feel. We used a lot of wooden tones and furniture to create an organic texture that reflects the beautiful nature outside. The three bedrooms are unique and distinct from each other. The primary bedroom has a magnificent bed with gorgeous furnishings, the guest bedroom has beautiful twin beds with colorful decor, and the kids' room has a playful bunk bed with plenty of storage facilities. We also added a stylish home gym for our clients who love to work out and a library with floor-to-ceiling shelves holding their treasured book collection.
---
Joe McGuire Design is an Aspen and Boulder interior design firm bringing a uniquely holistic approach to home interiors since 2005.
For more about Joe McGuire Design, see here: https://www.joemcguiredesign.com/
To learn more about this project, see here:
https://www.joemcguiredesign.com/willoughby

This space was designed for maximum relaxation! The client needed a space in their home for their masseuse to provide their weekly in-home massages. This sitting area in the massage/spa space allows one spouse to keep the other company while the other one is on the massage table. The space is adorned with candles in various vessels, massage oils and towels. All the things one needs to feel at peace.
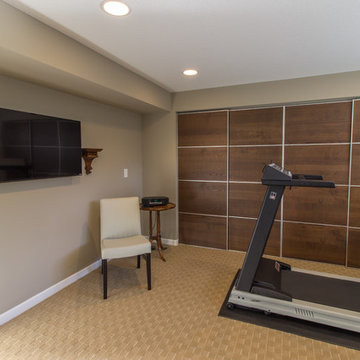
These Woodbury clients came to Castle to transform their unfinished basement into a multi-functional living space.They wanted a cozy area with a fireplace, a ¾ bath, a workout room, and plenty of storage space. With kids in college that come home to visit, the basement also needed to act as a living / social space when they’re in town.
Aesthetically, these clients requested tones and materials that blended with their house, while adding natural light and architectural interest to the space so it didn’t feel like a stark basement. This was achieved through natural stone materials for the fireplace, recessed niches for shelving accents and custom Castle craftsman-built floating wood shelves that match the mantel for a warm space.
A common challenge in basement finishes, and no exception in this project, is to work around all of the ductwork, mechanicals and existing elements. Castle achieved this by creating a two-tiered soffit to hide ducts. This added architectural interest and transformed otherwise awkward spaces into useful and attractive storage nooks. We incorporated frosted glass to allow light into the space while hiding mechanicals, and opened up the stairway wall to make the space seem larger. Adding accent lighting along with allowing natural light in was key in this basement’s transformation.
Whether it’s movie night or game day, this basement is the perfect space for this family!
Designed by: Amanda Reinert
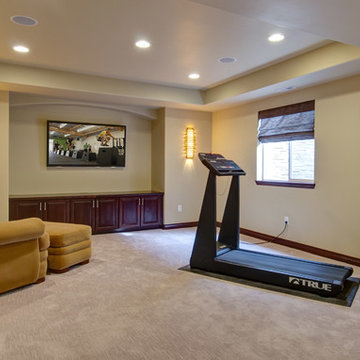
©Finished Basement Company
An exercise room that distracts your attention away from the equipment and leads your eye to the architectural detail in the ceiling and TV wall.
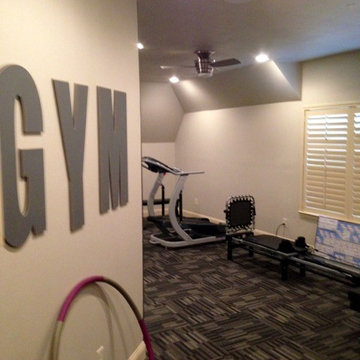
This home gym was added onto the second floor of a Frisco home built in the 2000's, creating the perfect space for working out and keeping equipment in a central location.
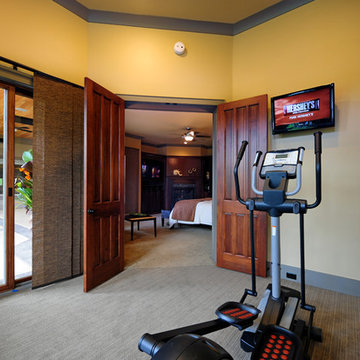
A few years back we had the opportunity to take on this custom traditional transitional ranch style project in Auburn. This home has so many exciting traits we are excited for you to see; a large open kitchen with TWO island and custom in house lighting design, solid surfaces in kitchen and bathrooms, a media/bar room, detailed and painted interior millwork, exercise room, children's wing for their bedrooms and own garage, and a large outdoor living space with a kitchen. The design process was extensive with several different materials mixed together.
Idées déco de salles de sport avec un mur beige et moquette
3