Idées déco de salles de sport avec un mur beige et moquette
Trier par :
Budget
Trier par:Populaires du jour
121 - 140 sur 263 photos
1 sur 3
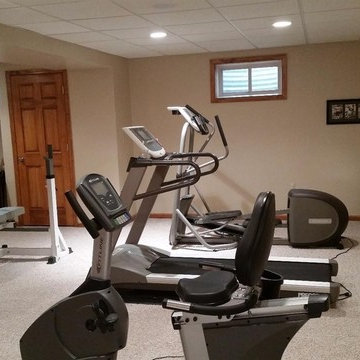
Cette photo montre une salle de sport chic multi-usage et de taille moyenne avec un mur beige, moquette et un sol gris.
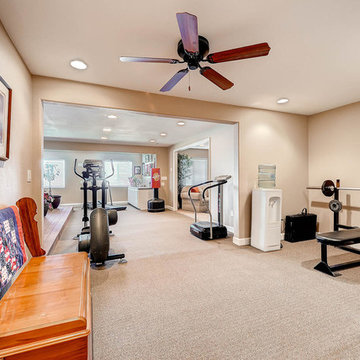
Home gym spanning two rooms.
Cette photo montre une grande salle de sport chic multi-usage avec un mur beige, moquette et un sol beige.
Cette photo montre une grande salle de sport chic multi-usage avec un mur beige, moquette et un sol beige.
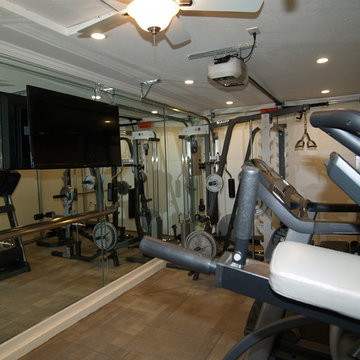
Inspiration pour une salle de sport traditionnelle multi-usage et de taille moyenne avec un mur beige et moquette.
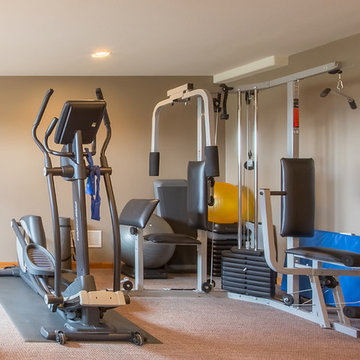
Tom Walsh - twalsh@thomaswalshimagery.com
Cette photo montre une grande salle de musculation chic avec un mur beige, moquette et un sol marron.
Cette photo montre une grande salle de musculation chic avec un mur beige, moquette et un sol marron.
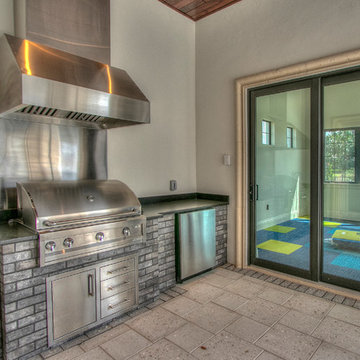
Gas grill, outdoor fridge and separate "casita" for a home gym with sweeping golf course and pool views
Exemple d'une grande salle de sport chic multi-usage avec un mur beige, moquette et un sol bleu.
Exemple d'une grande salle de sport chic multi-usage avec un mur beige, moquette et un sol bleu.
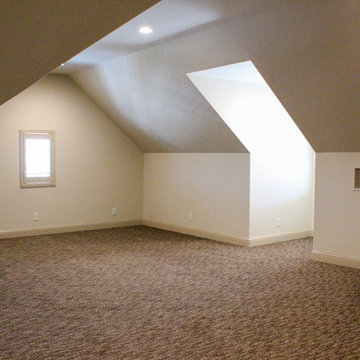
Exemple d'une très grande salle de sport chic multi-usage avec un mur beige, moquette et un sol marron.
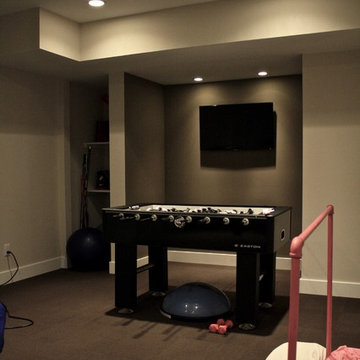
Exemple d'une salle de sport tendance multi-usage et de taille moyenne avec un mur beige et moquette.
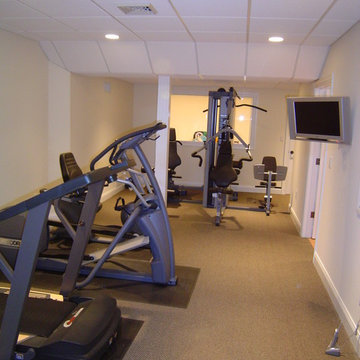
A&E Construction
Idée de décoration pour une grande salle de musculation tradition avec un mur beige et moquette.
Idée de décoration pour une grande salle de musculation tradition avec un mur beige et moquette.
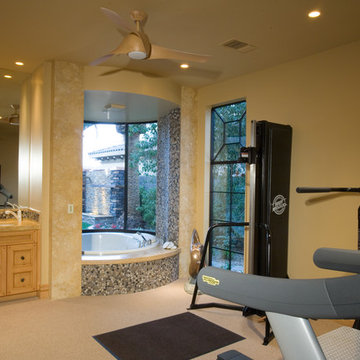
Cette photo montre une très grande salle de sport craftsman multi-usage avec un mur beige, moquette, un sol beige et un plafond voûté.
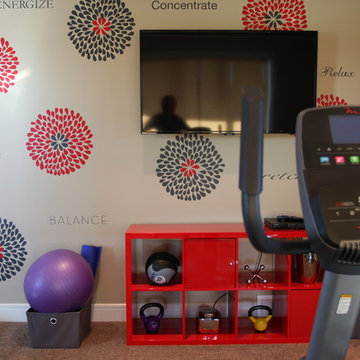
Wall art is a great way to add some personality to any room, here's a great example of that in this in-home gym. Motivational words and pops of colour add that little extra design to a simple space.
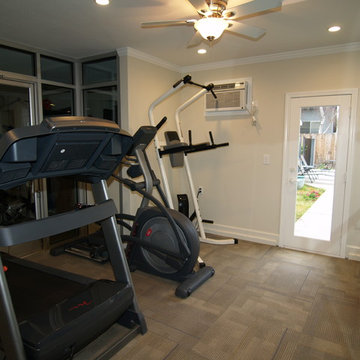
Réalisation d'une salle de sport tradition multi-usage et de taille moyenne avec un mur beige et moquette.
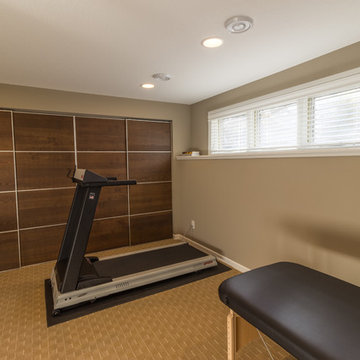
These Woodbury clients came to Castle to transform their unfinished basement into a multi-functional living space.They wanted a cozy area with a fireplace, a ¾ bath, a workout room, and plenty of storage space. With kids in college that come home to visit, the basement also needed to act as a living / social space when they’re in town.
Aesthetically, these clients requested tones and materials that blended with their house, while adding natural light and architectural interest to the space so it didn’t feel like a stark basement. This was achieved through natural stone materials for the fireplace, recessed niches for shelving accents and custom Castle craftsman-built floating wood shelves that match the mantel for a warm space.
A common challenge in basement finishes, and no exception in this project, is to work around all of the ductwork, mechanicals and existing elements. Castle achieved this by creating a two-tiered soffit to hide ducts. This added architectural interest and transformed otherwise awkward spaces into useful and attractive storage nooks. We incorporated frosted glass to allow light into the space while hiding mechanicals, and opened up the stairway wall to make the space seem larger. Adding accent lighting along with allowing natural light in was key in this basement’s transformation.
Whether it’s movie night or game day, this basement is the perfect space for this family!
Designed by: Amanda Reinert
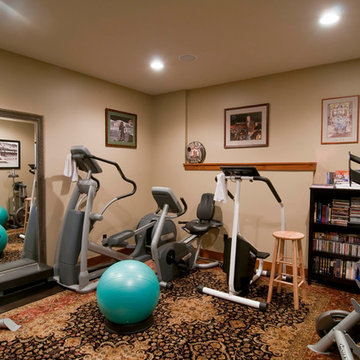
Originally planned as garage space, this home gym provides the owners a place to exercise in the close confines of home.
Trent Bona Photography
Idée de décoration pour une salle de sport chalet de taille moyenne et multi-usage avec un mur beige et moquette.
Idée de décoration pour une salle de sport chalet de taille moyenne et multi-usage avec un mur beige et moquette.
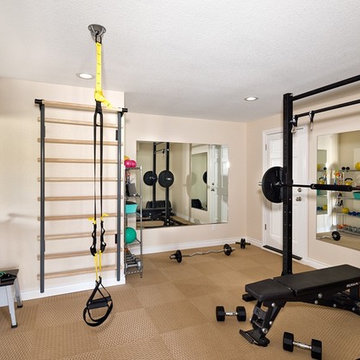
With extra space available during renovations, the homeowner was able to create a custom home gym, perfect for weight lifting while also having the space to complete daily cardio. This custom space was designed specifically for the homeowner.
Photo Credit: StudioQPhoto.com
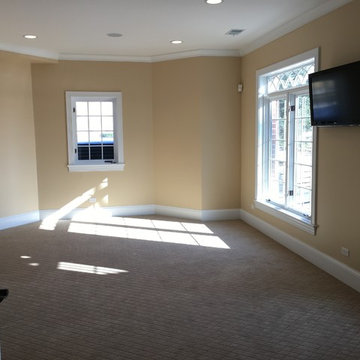
Cette image montre une grande salle de sport traditionnelle multi-usage avec un mur beige et moquette.
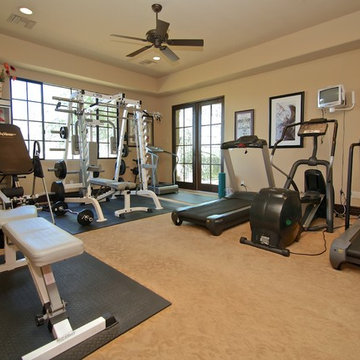
Idées déco pour une grande salle de musculation méditerranéenne avec un mur beige et moquette.
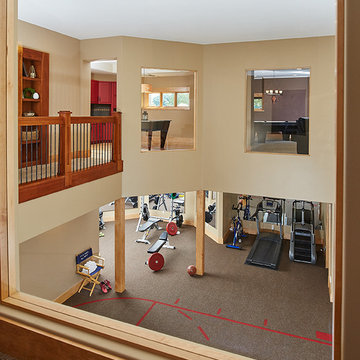
Basketball court with exercise rooms.
Idées déco pour un grand terrain de sport intérieur craftsman avec un mur beige et moquette.
Idées déco pour un grand terrain de sport intérieur craftsman avec un mur beige et moquette.
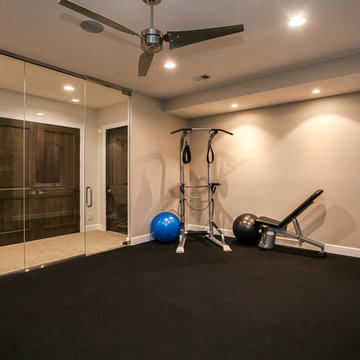
This client wanted to have their kitchen as their centerpiece for their house. As such, I designed this kitchen to have a dark walnut natural wood finish with timeless white kitchen island combined with metal appliances.
The entire home boasts an open, minimalistic, elegant, classy, and functional design, with the living room showcasing a unique vein cut silver travertine stone showcased on the fireplace. Warm colors were used throughout in order to make the home inviting in a family-friendly setting.
Project designed by Denver, Colorado interior designer Margarita Bravo. She serves Denver as well as surrounding areas such as Cherry Hills Village, Englewood, Greenwood Village, and Bow Mar.
For more about MARGARITA BRAVO, click here: https://www.margaritabravo.com/
To learn more about this project, click here: https://www.margaritabravo.com/portfolio/observatory-park/
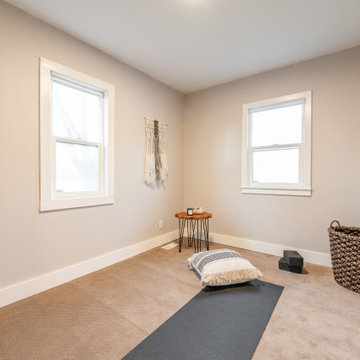
Meditation/Yoga Room
Cette image montre une salle de sport nordique avec un mur beige, moquette et un sol beige.
Cette image montre une salle de sport nordique avec un mur beige, moquette et un sol beige.

The guest room serves as a home gym too! What better way is there to work out at home, than the Pelaton with a view of the city in this spacious condominium! Belltown Design LLC, Luma Condominiums, High Rise Residential Building, Seattle, WA. Photography by Julie Mannell
Idées déco de salles de sport avec un mur beige et moquette
7