Idées déco de salles de sport avec un mur marron et un mur multicolore
Trier par :
Budget
Trier par:Populaires du jour
141 - 160 sur 415 photos
1 sur 3
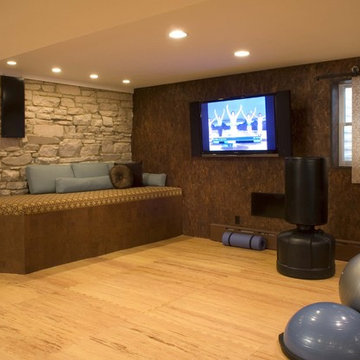
Inspiration pour une salle de sport design avec un mur marron, parquet clair et un sol orange.
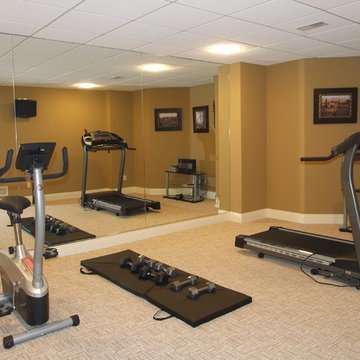
Inspiration pour une salle de musculation craftsman de taille moyenne avec un mur marron et moquette.
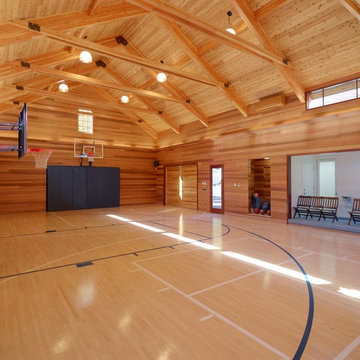
Cette photo montre un grand terrain de sport intérieur chic avec un mur marron.
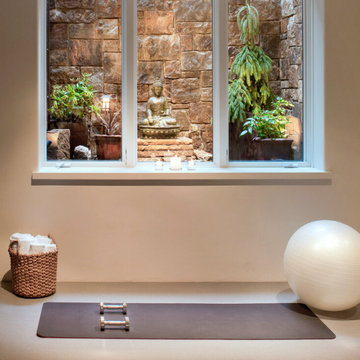
Our Boulder studio designed this classy and sophisticated home with a stunning polished wooden ceiling, statement lighting, and sophisticated furnishing that give the home a luxe feel. We used a lot of wooden tones and furniture to create an organic texture that reflects the beautiful nature outside. The three bedrooms are unique and distinct from each other. The primary bedroom has a magnificent bed with gorgeous furnishings, the guest bedroom has beautiful twin beds with colorful decor, and the kids' room has a playful bunk bed with plenty of storage facilities. We also added a stylish home gym for our clients who love to work out and a library with floor-to-ceiling shelves holding their treasured book collection.
---
Joe McGuire Design is an Aspen and Boulder interior design firm bringing a uniquely holistic approach to home interiors since 2005.
For more about Joe McGuire Design, see here: https://www.joemcguiredesign.com/
To learn more about this project, see here:
https://www.joemcguiredesign.com/willoughby
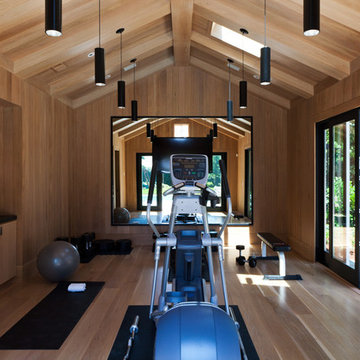
Kathryn MacDonald Photography,
Marie Christine Design
Idées déco pour une très grande salle de musculation contemporaine avec un mur marron, parquet clair et un sol marron.
Idées déco pour une très grande salle de musculation contemporaine avec un mur marron, parquet clair et un sol marron.

Exercise Room of Newport Home.
Aménagement d'une grande salle de sport contemporaine avec un mur multicolore, un sol en bois brun et un plafond décaissé.
Aménagement d'une grande salle de sport contemporaine avec un mur multicolore, un sol en bois brun et un plafond décaissé.
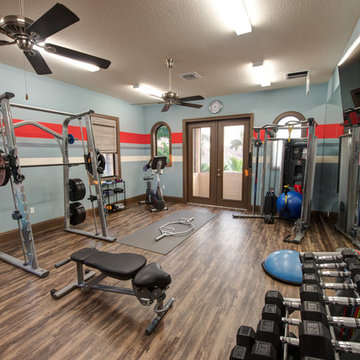
Idées déco pour une salle de sport classique multi-usage et de taille moyenne avec un mur multicolore, parquet foncé et un sol marron.
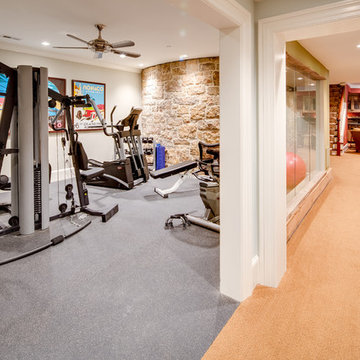
Maryland Photography, Inc.
Aménagement d'une grande salle de sport campagne multi-usage avec un mur multicolore et moquette.
Aménagement d'une grande salle de sport campagne multi-usage avec un mur multicolore et moquette.
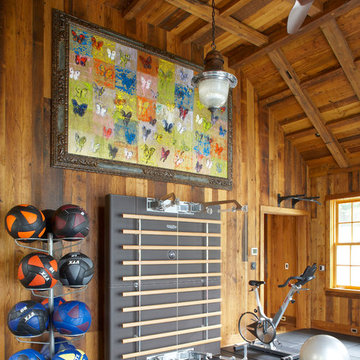
This home gym is both functional and aesthetically beautiful. With high wood ceilings and large scale art, you might think you're in a gallery. Photography by Michael Partenio
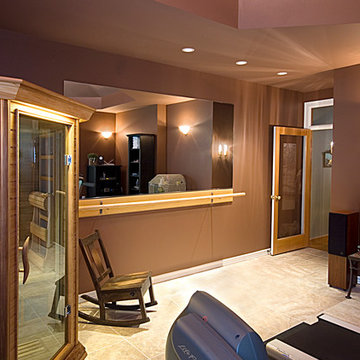
Idées déco pour une salle de musculation contemporaine de taille moyenne avec un mur marron, un sol en carrelage de céramique et un sol beige.
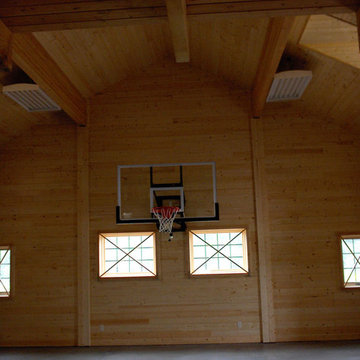
Finished indoor gym with basketball hoop.
Idées déco pour un grand terrain de sport intérieur montagne avec un mur marron et sol en béton ciré.
Idées déco pour un grand terrain de sport intérieur montagne avec un mur marron et sol en béton ciré.

Idée de décoration pour un mur d'escalade design avec un mur marron, parquet clair, un sol beige, un plafond voûté et un plafond en bois.
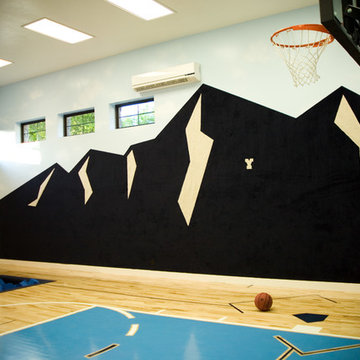
Réalisation d'un grand terrain de sport intérieur tradition avec un mur multicolore et un sol en contreplaqué.
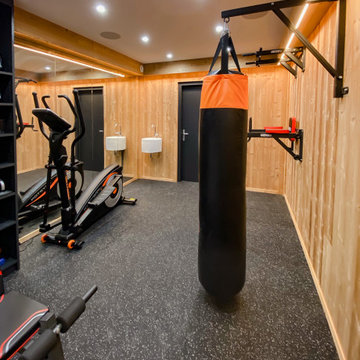
Inspiration pour une salle de musculation chalet de taille moyenne avec un mur multicolore, un sol en ardoise et un sol gris.

Builder: AVB Inc.
Interior Design: Vision Interiors by Visbeen
Photographer: Ashley Avila Photography
The Holloway blends the recent revival of mid-century aesthetics with the timelessness of a country farmhouse. Each façade features playfully arranged windows tucked under steeply pitched gables. Natural wood lapped siding emphasizes this homes more modern elements, while classic white board & batten covers the core of this house. A rustic stone water table wraps around the base and contours down into the rear view-out terrace.
Inside, a wide hallway connects the foyer to the den and living spaces through smooth case-less openings. Featuring a grey stone fireplace, tall windows, and vaulted wood ceiling, the living room bridges between the kitchen and den. The kitchen picks up some mid-century through the use of flat-faced upper and lower cabinets with chrome pulls. Richly toned wood chairs and table cap off the dining room, which is surrounded by windows on three sides. The grand staircase, to the left, is viewable from the outside through a set of giant casement windows on the upper landing. A spacious master suite is situated off of this upper landing. Featuring separate closets, a tiled bath with tub and shower, this suite has a perfect view out to the rear yard through the bedrooms rear windows. All the way upstairs, and to the right of the staircase, is four separate bedrooms. Downstairs, under the master suite, is a gymnasium. This gymnasium is connected to the outdoors through an overhead door and is perfect for athletic activities or storing a boat during cold months. The lower level also features a living room with view out windows and a private guest suite.

Elise Trissel photograph of basketball court
Cette photo montre un très grand terrain de sport intérieur chic avec un mur multicolore, un sol bleu et un sol en vinyl.
Cette photo montre un très grand terrain de sport intérieur chic avec un mur multicolore, un sol bleu et un sol en vinyl.
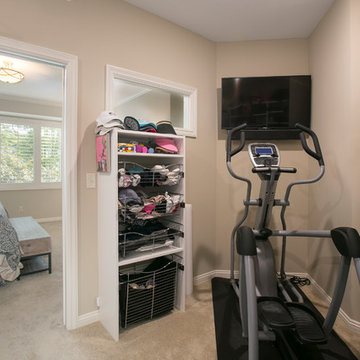
Aménagement d'une salle de sport classique multi-usage et de taille moyenne avec un mur marron, moquette et un sol beige.
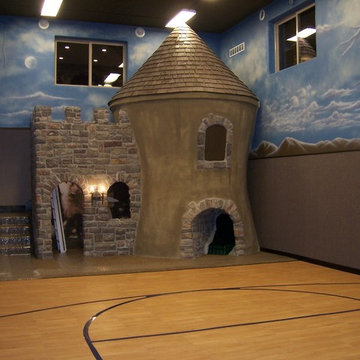
An indoor sports court under the garage, complete with a playhouse in the form of a castle. The playhouse features secret passageways and was originally built in the Casa Del Sol house plan, designed by Walker Home Design.
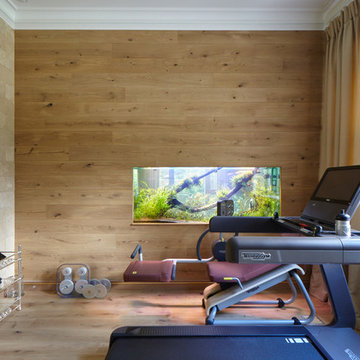
Réalisation d'une salle de musculation design avec un mur marron et un sol en bois brun.
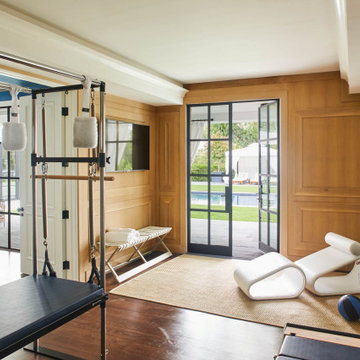
Home gym within a Classical Contemporary residence in Los Angeles, CA.
Exemple d'une salle de sport chic multi-usage et de taille moyenne avec un mur marron, un sol en bois brun et un sol marron.
Exemple d'une salle de sport chic multi-usage et de taille moyenne avec un mur marron, un sol en bois brun et un sol marron.
Idées déco de salles de sport avec un mur marron et un mur multicolore
8