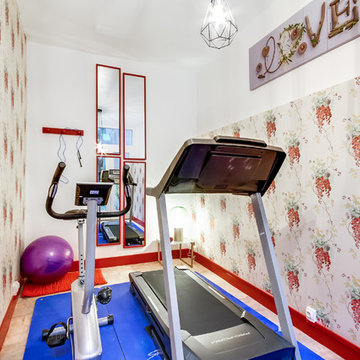Idées déco de salles de sport avec un mur marron et un mur multicolore
Trier par :
Budget
Trier par:Populaires du jour
161 - 180 sur 415 photos
1 sur 3
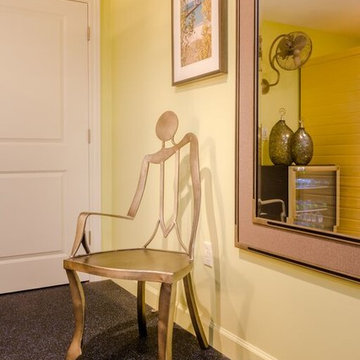
DE Photography (De Emery)
Exemple d'une salle de sport chic multi-usage et de taille moyenne avec un mur multicolore et un sol en vinyl.
Exemple d'une salle de sport chic multi-usage et de taille moyenne avec un mur multicolore et un sol en vinyl.
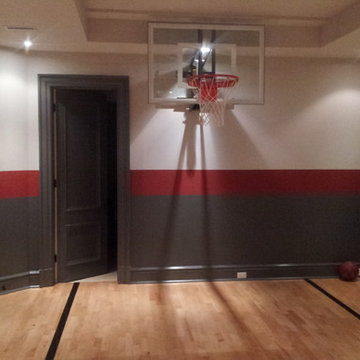
Hardwood gym floor
Tempered glass wall mounted basketball goal
Total Sport Solutions Inc.
Cette image montre un terrain de sport intérieur minimaliste de taille moyenne avec un mur multicolore et parquet clair.
Cette image montre un terrain de sport intérieur minimaliste de taille moyenne avec un mur multicolore et parquet clair.
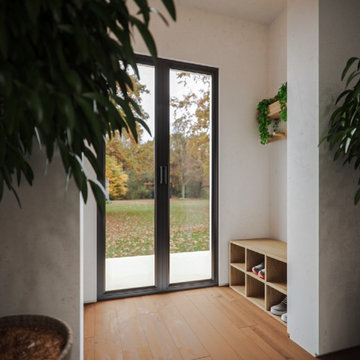
Cette photo montre un studio de yoga tendance de taille moyenne avec un mur marron, un sol en vinyl et un sol marron.
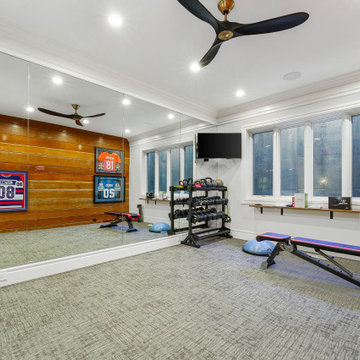
Réalisation d'une grande salle de sport multi-usage avec un mur multicolore, moquette et un sol gris.
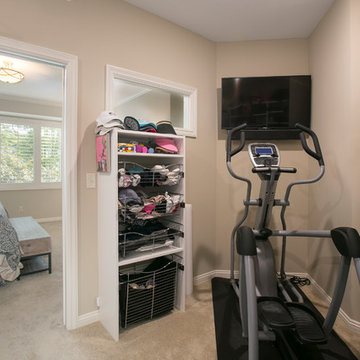
Aménagement d'une salle de sport classique multi-usage et de taille moyenne avec un mur marron, moquette et un sol beige.
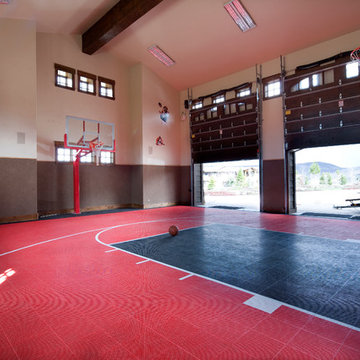
Photo Credit: Mitch Allen Photography
Aménagement d'un grand terrain de sport intérieur classique avec un mur multicolore et un sol rouge.
Aménagement d'un grand terrain de sport intérieur classique avec un mur multicolore et un sol rouge.
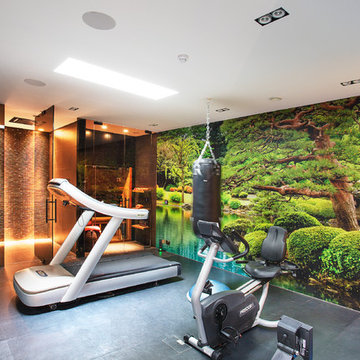
Daniel Swallow
Cette image montre une salle de sport minimaliste multi-usage avec un mur multicolore et un sol gris.
Cette image montre une salle de sport minimaliste multi-usage avec un mur multicolore et un sol gris.
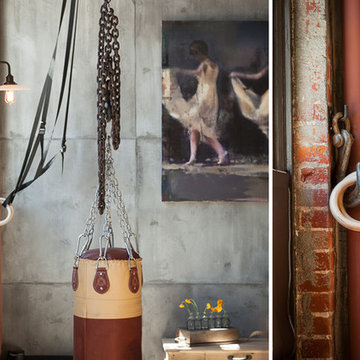
Interior Design: Muratore Corp Designer, Cindy Bayon | Construction + Millwork: Muratore Corp | Photography: Scott Hargis
Cette image montre une salle de sport urbaine de taille moyenne avec un mur multicolore et sol en béton ciré.
Cette image montre une salle de sport urbaine de taille moyenne avec un mur multicolore et sol en béton ciré.
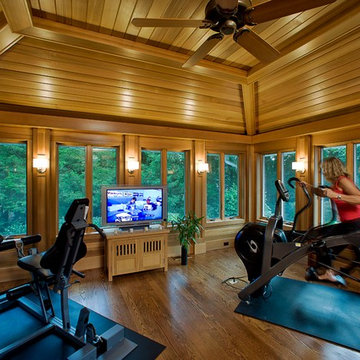
Bergen County, NJ - Contemporary - Home Gym Designed by Bart Lidsky of The Hammer & Nail Inc.
Photography by: Steve Rossi
This elegant cedar lined space doubles as a home gym and meditation room. Natural Cedar covers all wall and ceiling surfaces to compliment the beautiful garden view through glass windows.
http://thehammerandnail.com
#BartLidsky #HNdesigns #KitchenDesign
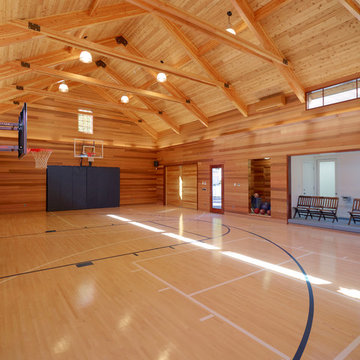
Idée de décoration pour un grand terrain de sport intérieur tradition avec parquet clair, un sol beige et un mur marron.
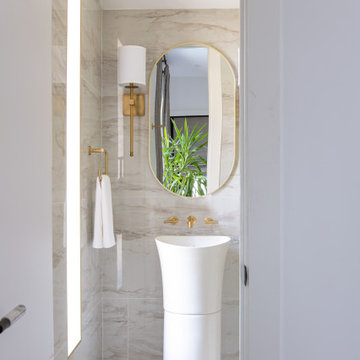
Powder room with gorgeous gold vanity and sink.
Exemple d'une petite salle de sport tendance avec un mur multicolore, un sol en carrelage de céramique et un sol multicolore.
Exemple d'une petite salle de sport tendance avec un mur multicolore, un sol en carrelage de céramique et un sol multicolore.
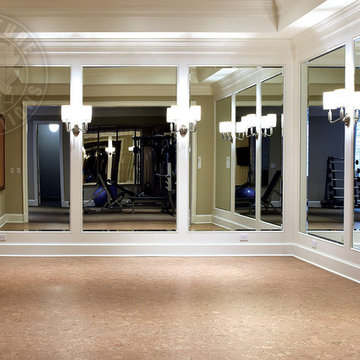
Elegant molding frames the luxurious neutral color palette and textured wall coverings. Across from the expansive quarry stone fireplace, picture windows overlook the adjoining copse. Upstairs, a light-filled gallery crowns the main entry hall. Floor: 5”+7”+9-1/2” random width plank | Vintage French Oak | Rustic Character | Victorian Collection hand scraped | pillowed edge | color Golden Oak | Satin Hardwax Oil. For more information please email us at: sales@signaturehardwoods.com
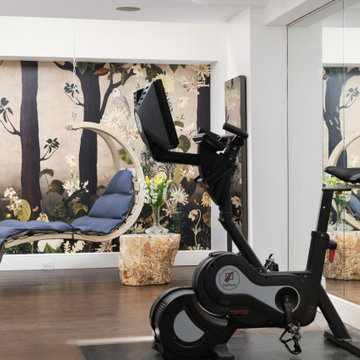
When it came to creating the Gym area for our Magnificent Mile Enchanted Forest Maisonette project we envisioned an open prairie in the middle of enchanted woods.
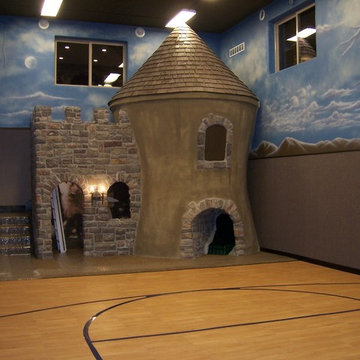
An indoor sports court under the garage, complete with a playhouse in the form of a castle. The playhouse features secret passageways and was originally built in the Casa Del Sol house plan, designed by Walker Home Design.
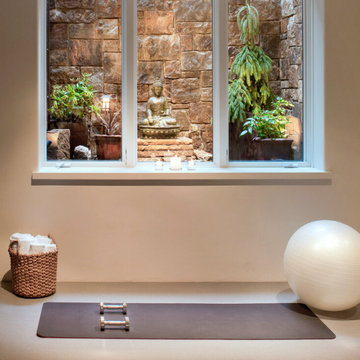
Our Boulder studio designed this classy and sophisticated home with a stunning polished wooden ceiling, statement lighting, and sophisticated furnishing that give the home a luxe feel. We used a lot of wooden tones and furniture to create an organic texture that reflects the beautiful nature outside. The three bedrooms are unique and distinct from each other. The primary bedroom has a magnificent bed with gorgeous furnishings, the guest bedroom has beautiful twin beds with colorful decor, and the kids' room has a playful bunk bed with plenty of storage facilities. We also added a stylish home gym for our clients who love to work out and a library with floor-to-ceiling shelves holding their treasured book collection.
---
Joe McGuire Design is an Aspen and Boulder interior design firm bringing a uniquely holistic approach to home interiors since 2005.
For more about Joe McGuire Design, see here: https://www.joemcguiredesign.com/
To learn more about this project, see here:
https://www.joemcguiredesign.com/willoughby
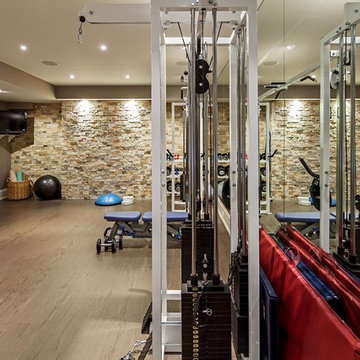
Peter Sellar
Cette image montre une salle de sport traditionnelle avec un mur marron et un sol beige.
Cette image montre une salle de sport traditionnelle avec un mur marron et un sol beige.
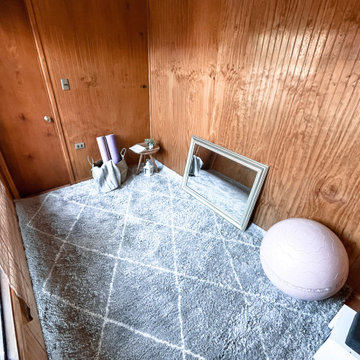
Cette image montre un petit studio de yoga rustique avec un mur marron, moquette et un sol gris.
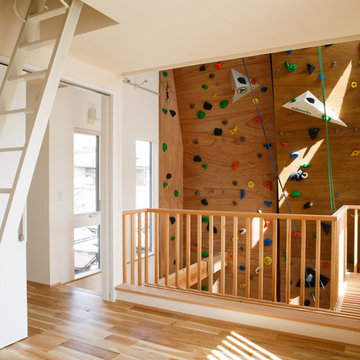
2階からの吹き抜け
Idée de décoration pour un mur d'escalade design avec un mur marron, un sol en bois brun et un sol marron.
Idée de décoration pour un mur d'escalade design avec un mur marron, un sol en bois brun et un sol marron.
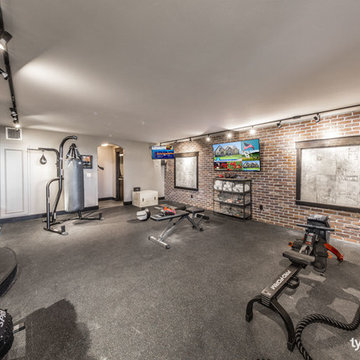
For the 2015 Utah Valley Parade of Homes, interior designer Lindsey Walker designed a home gym with everything. Exposed brick, rubber-matted floors, separate bathroom and steam shower were just a few of the many features in this dream gym. TYM added, 3 TV’s that tied into the homes’ video distribution system. A Savant SmartView video tiling system allows up to 9 video sources to be viewed at once on a single TV. TruAudio speakers stream music as well as high-resolution audio from the Mirage Audio Server by Autonomic. Savant professional automation controls everything in the room, inducing the climate controls, lighting, TVs, video tiling, and the home audio.
Photos by Brad Montgomery
Idées déco de salles de sport avec un mur marron et un mur multicolore
9
