Idées déco de salles de sport avec un plafond en lambris de bois et un plafond décaissé
Trier par :
Budget
Trier par:Populaires du jour
21 - 40 sur 112 photos
1 sur 3
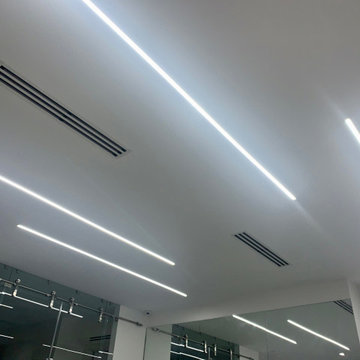
An immaculate ceiling is possible with invisible speakers and Aivicom's led tracks
Cette photo montre un terrain de sport intérieur tendance de taille moyenne avec un mur blanc, un sol en carrelage de céramique, un sol gris et un plafond en lambris de bois.
Cette photo montre un terrain de sport intérieur tendance de taille moyenne avec un mur blanc, un sol en carrelage de céramique, un sol gris et un plafond en lambris de bois.
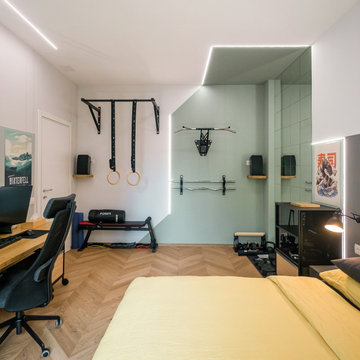
Liadesign
Exemple d'une petite salle de sport industrielle multi-usage avec un mur vert, parquet clair et un plafond décaissé.
Exemple d'une petite salle de sport industrielle multi-usage avec un mur vert, parquet clair et un plafond décaissé.
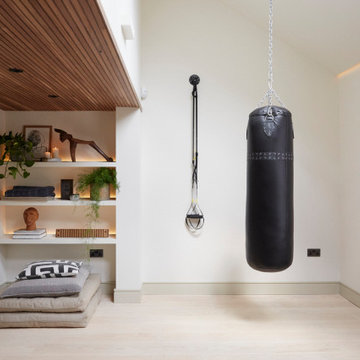
Inspiration pour un grand studio de yoga design avec un mur beige, parquet clair, un sol beige et un plafond décaissé.
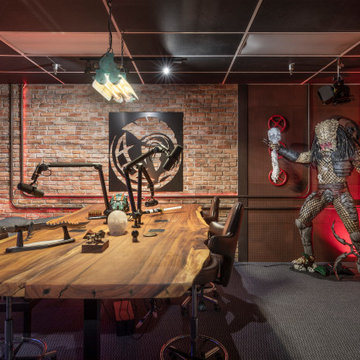
Réalisation d'une petite salle de sport urbaine multi-usage avec un mur rouge, moquette, un sol multicolore et un plafond décaissé.
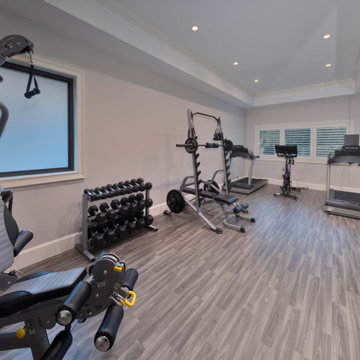
Inspiration pour une salle de sport traditionnelle multi-usage avec un mur blanc, un sol marron et un plafond décaissé.
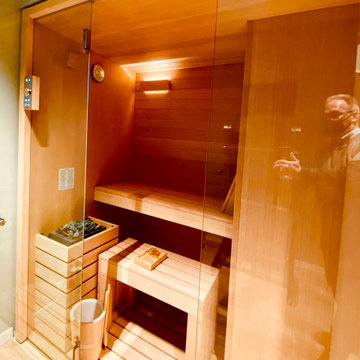
Stanza fitness
Cette image montre une salle de sport minimaliste multi-usage et de taille moyenne avec un mur marron, un sol en carrelage de porcelaine, un sol beige et un plafond décaissé.
Cette image montre une salle de sport minimaliste multi-usage et de taille moyenne avec un mur marron, un sol en carrelage de porcelaine, un sol beige et un plafond décaissé.
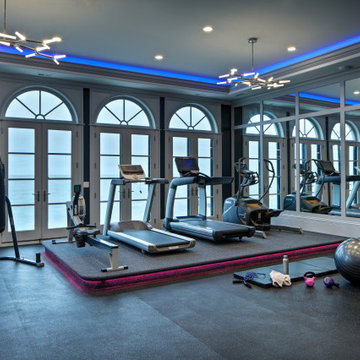
Adjacent to the main pool space is an extensive home gym, which has black gym flooring, a raised platform for equipment, and accented with color changing LED strip lighting which is coordinated with the sound system of the space.
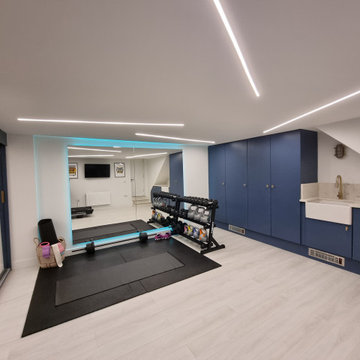
This home gym is a multifunctional space that is used as a personal gym and utilities room. Optionally the gym equipment can be packed away and it can be used as an entertainment room.
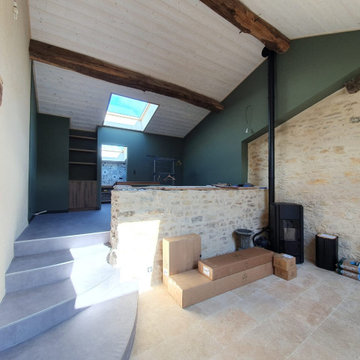
Créer un intérieur qui se marie à la bâtisse d'origine qui a 300 ans. Rénovée et embellie, elle conserve ainsi son authenticité et son charme tout en dégageant des énergies reposantes. Beaucoup de végétations et de pierres pour accompagner ce salon sur-mesure et permettre de recevoir du monde. Une salle de sport ouverte dans des tons verts et bois ainsi qu'une mezzanine ouverte et valorisée par un grand lustre et un joli poêle.
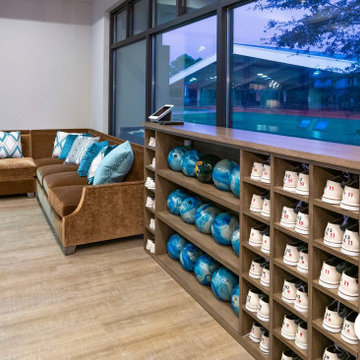
Additional seating to watch the game
Réalisation d'un très grand terrain de sport intérieur tradition avec un plafond décaissé.
Réalisation d'un très grand terrain de sport intérieur tradition avec un plafond décaissé.
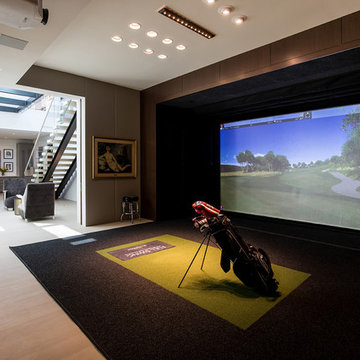
Trousdale Beverly Hills luxury home modern virtual golf simulator sports area. Photo by Jason Speth.
Cette photo montre un très grand terrain de sport intérieur moderne avec un mur noir, un sol beige et un plafond décaissé.
Cette photo montre un très grand terrain de sport intérieur moderne avec un mur noir, un sol beige et un plafond décaissé.
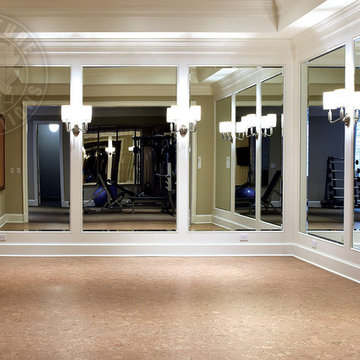
Elegant molding frames the luxurious neutral color palette and textured wall coverings. Across from the expansive quarry stone fireplace, picture windows overlook the adjoining copse. Upstairs, a light-filled gallery crowns the main entry hall. Floor: 5”+7”+9-1/2” random width plank | Vintage French Oak | Rustic Character | Victorian Collection hand scraped | pillowed edge | color Golden Oak | Satin Hardwax Oil. For more information please email us at: sales@signaturehardwoods.com
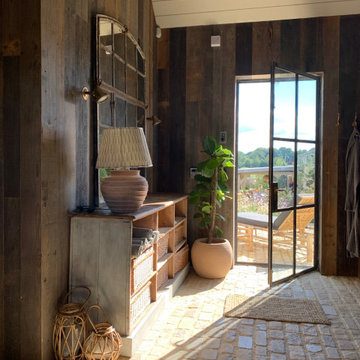
A view of the changing room inside the poolhouse, wkth the poolhouse terrace beyod..
Inspiration pour une grande salle de sport rustique multi-usage avec un mur marron, un sol marron et un plafond en lambris de bois.
Inspiration pour une grande salle de sport rustique multi-usage avec un mur marron, un sol marron et un plafond en lambris de bois.
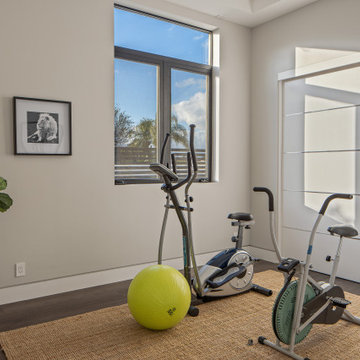
A modern exercise room with wood flooring, recessed lighting and plenty of space for all the equipment you need. Part of a new home construction project in Studio City CA
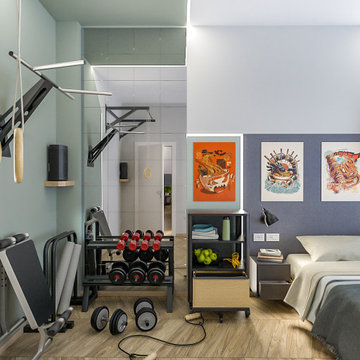
Liadesign
Réalisation d'une petite salle de sport urbaine multi-usage avec un mur multicolore, parquet clair et un plafond décaissé.
Réalisation d'une petite salle de sport urbaine multi-usage avec un mur multicolore, parquet clair et un plafond décaissé.
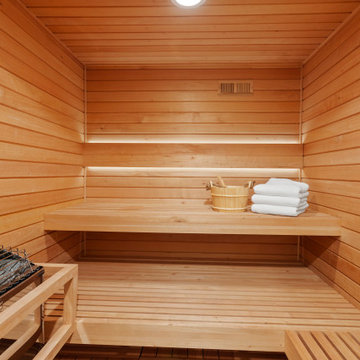
Réalisation d'une grande salle de sport tradition avec un mur marron, un sol en bois brun, un sol marron et un plafond en lambris de bois.
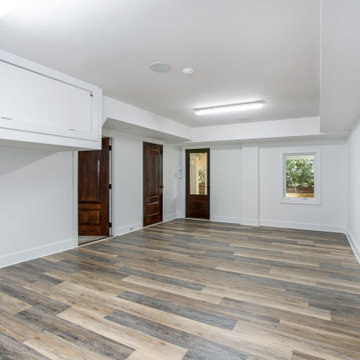
Home gym/yoga studio with indestructible materials. Leads to the ground floor outdoor living room and into separate his and hers garages. Just outside the door is the Ocean and an outdoor shower. True serenity.

Idées déco pour une salle de sport moderne multi-usage avec un mur gris, un sol en bois brun, un sol marron et un plafond en lambris de bois.
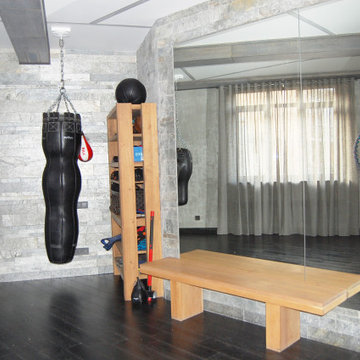
Квартира Москва ул. Чаянова 149,21 м2
Данная квартира создавалась строго для родителей большой семьи, где у взрослые могут отдыхать, работать, иметь строго своё пространство. Здесь есть - большая гостиная, спальня, обширные гардеробные , спортзал, 2 санузла, при спальне и при спортзале.
Квартира имеет свой вход из межквартирного холла, но и соединена с соседней, где находится общее пространство и детский комнаты.
По желанию заказчиков, большое значение уделено вариативности пространств. Так спортзал, при необходимости, превращается в ещё одну спальню, а обширная лоджия – в кабинет.
В оформлении применены в основном природные материалы, камень, дерево. Почти все предметы мебели изготовлены по индивидуальному проекту, что позволило максимально эффективно использовать пространство.

The client wanted a multifunctional garden room where they could have a Home office and small Gym and work out area, the Garden Room was south facing and they wanted built in blinds within the Bifold doors. We completed the garden room with our in house landscaping team and repurposed existing paving slabs to create a curved path and outside dining area.
Idées déco de salles de sport avec un plafond en lambris de bois et un plafond décaissé
2