Idées déco de salles de sport avec un plafond en lambris de bois et un plafond décaissé
Trier par :
Budget
Trier par:Populaires du jour
41 - 60 sur 112 photos
1 sur 3
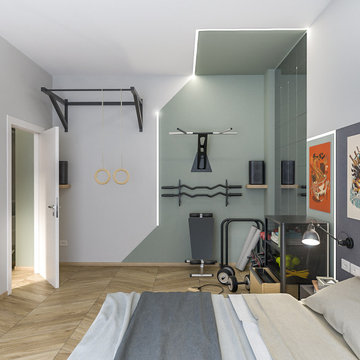
Liadesign
Exemple d'une petite salle de sport industrielle multi-usage avec un mur multicolore, parquet clair et un plafond décaissé.
Exemple d'une petite salle de sport industrielle multi-usage avec un mur multicolore, parquet clair et un plafond décaissé.
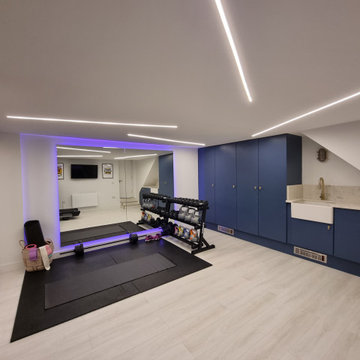
The back lit wall mirrors enlarge the space tremendously. The mirrors are back lit with colour changing led lights and a variety of white tones. In this image the light colour purple is switched on. Together with the mirrored sliding doors on the left hand side, the gym looks large and inviting.
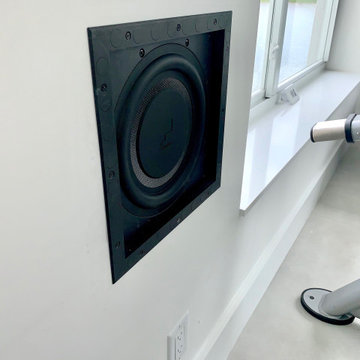
High end in wall subwoofer. Back box in wall provide this type of installation deep and precise amazing bass.
Idées déco pour un terrain de sport intérieur contemporain de taille moyenne avec un mur blanc, un sol en carrelage de céramique, un sol gris et un plafond en lambris de bois.
Idées déco pour un terrain de sport intérieur contemporain de taille moyenne avec un mur blanc, un sol en carrelage de céramique, un sol gris et un plafond en lambris de bois.
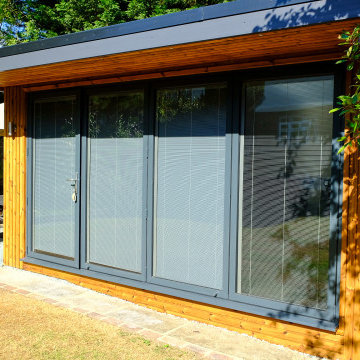
The client wanted a multifunctional garden room where they could have a Home office and small Gym and work out area, the Garden Room was south facing and they wanted built in blinds within the Bifold doors. We completed the garden room with our in house landscaping team and repurposed existing paving slabs to create a curved path and outside dining area.
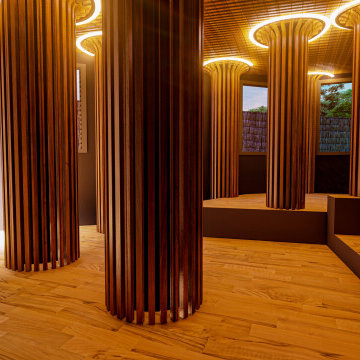
This is a 3D render of the home gym we are building at our Mosman site. The space under the pool (which sits high up on pillars) was unused but had so much potential! We are currently in the middle of turning this space into a reality. We are going to be installing curved spotted gum to the ceilings and spotted gum slats around the pillars.
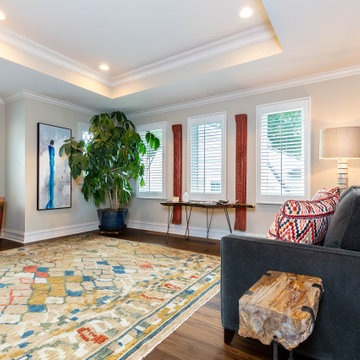
A meditation/yoga room. Lots of floor space and a soft rug are perfect for yoga for one or two people. The carved red architectural artifacts on the wall flank a table of tribal artifacts picked up on our client's travels.
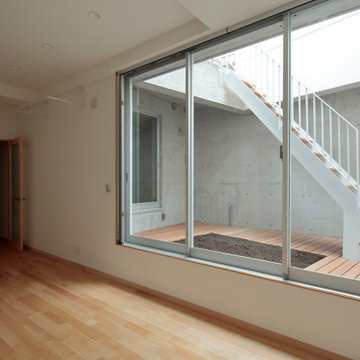
Réalisation d'une salle de musculation minimaliste de taille moyenne avec un mur blanc, parquet clair, un sol beige et un plafond en lambris de bois.
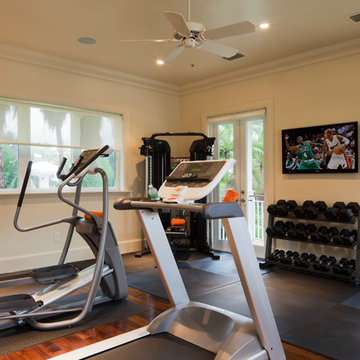
Steven Brooke Studios
Cette image montre une grande salle de sport traditionnelle multi-usage avec un mur beige, un sol en bois brun, un sol marron et un plafond décaissé.
Cette image montre une grande salle de sport traditionnelle multi-usage avec un mur beige, un sol en bois brun, un sol marron et un plafond décaissé.

EL ANTES Y DESPUÉS DE UN SÓTANO EN BRUTO. (Fotografía de Juanan Barros)
Nuestros clientes quieren aprovechar y disfrutar del espacio del sótano de su casa con un programa de necesidades múltiple: hacer una sala de cine, un gimnasio, una zona de cocina, una mesa para jugar en familia, un almacén y una zona de chimenea. Les planteamos un proyecto que convierte una habitación bajo tierra con acabados “en bruto” en un espacio acogedor y con un interiorismo de calidad... para pasar allí largos ratos All Together.
Diseñamos un gran espacio abierto con distintos ambientes aprovechando rincones, graduando la iluminación, bajando y subiendo los techos, o haciendo un banco-espejo entre la pared de armarios de almacenaje, de manera que cada uso y cada lugar tenga su carácter propio sin romper la fluidez espacial.
La combinación de la iluminación indirecta del techo o integrada en el mobiliario hecho a medida, la elección de los materiales con acabados en madera (de Alvic), el papel pintado (de Tres Tintas) y el complemento de color de los sofás (de Belta&Frajumar) hacen que el conjunto merezca esta valoración en Houzz por parte de los clientes: “… El resultado final es magnífico: el sótano se ha transformado en un lugar acogedor y cálido, todo encaja y todo tiene su sitio, teniendo una estética moderna y elegante. Fue un acierto dejar las elecciones de mobiliario, colores, materiales, etc. en sus manos”.
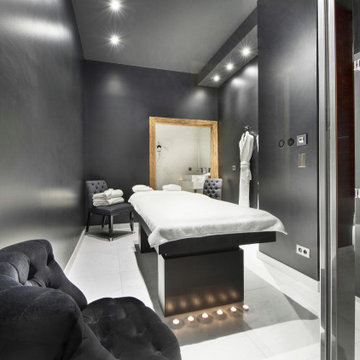
Inspiration pour une salle de sport multi-usage et de taille moyenne avec un mur noir, un sol en carrelage de céramique, un sol blanc et un plafond décaissé.
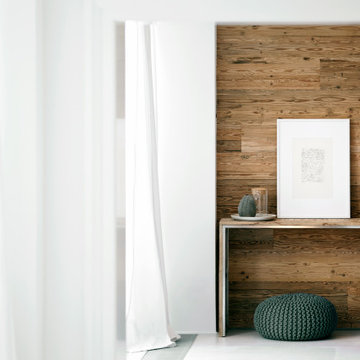
Idée de décoration pour une salle de sport multi-usage et de taille moyenne avec un mur marron, parquet peint, un sol marron et un plafond décaissé.
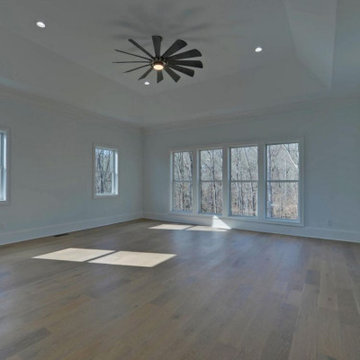
We crafted this spacious two-story home in Flowery Branch, GA, featuring an attractive exterior with a mix of stone, brick, and siding. The outer facade boasts board and batten shutters, along with a stylish metal roof accentuating the extended front porch. The porch itself is adorned with flagstone flooring and a wood inlaid ceiling.
Upon entering, you're welcomed by an elegant two-story foyer showcasing a curved open banister handrail leading to the upper floor. The open-concept floor plan seamlessly extends from the front to the back, where the dining room meets the family room. Hardwood floors grace the entire living space, and the family room is highlighted by a large stone fireplace and a curved set of windows overlooking the outdoor living area.
The expansive kitchen and dining areas were thoughtfully designed with plenty of custom cabinets and countertop space, featuring brushed stainless steel appliances. Additionally, a secondary kitchen is included for food preparation. The delightful master bedroom boasts hardwood flooring and a spacious tray ceiling. The extensive master bath offers a soaking tub, a separate walk-in shower, and his and hers vanities. Notably, the home includes two master suites.
Convenience is key with two laundry facilities located in different areas within the home. A bonus room with a kitchenette adds flexibility to the living space. The full daylight basement is roughed in for future expansion possibilities. Outside, the living space extends to a sizable covered patio with flagstone flooring and a wood inlaid ceiling.
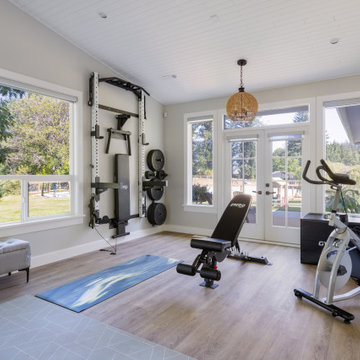
Idées déco pour une salle de musculation bord de mer de taille moyenne avec un mur blanc, un sol en bois brun, un sol marron et un plafond en lambris de bois.
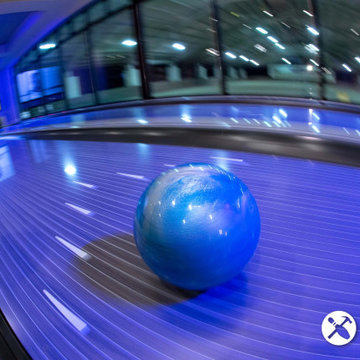
Nighttime bowling is even more fun with glow-bowling!
Cette photo montre un très grand terrain de sport intérieur éclectique avec un plafond décaissé.
Cette photo montre un très grand terrain de sport intérieur éclectique avec un plafond décaissé.
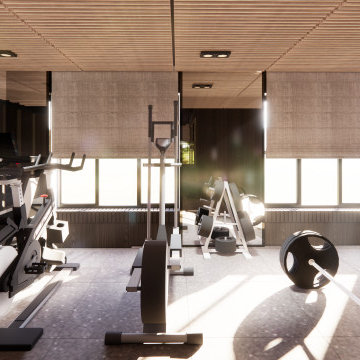
Idée de décoration pour une salle de sport bohème avec un sol noir et un plafond en lambris de bois.
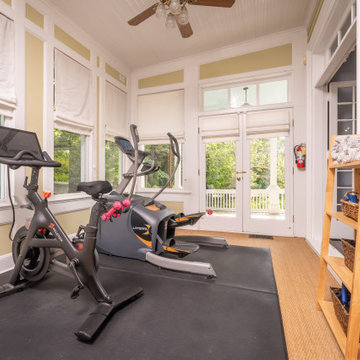
Home Gym / Sunroom
Réalisation d'une petite salle de sport tradition avec un mur jaune, moquette, un sol beige et un plafond en lambris de bois.
Réalisation d'une petite salle de sport tradition avec un mur jaune, moquette, un sol beige et un plafond en lambris de bois.
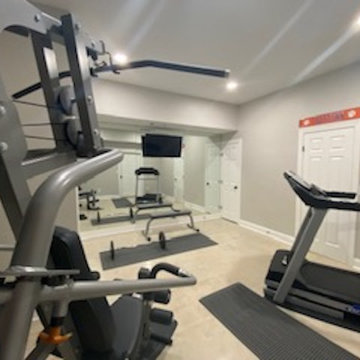
New home gym that was built in and unfinished basement
Cette image montre une grande salle de sport multi-usage avec un mur gris, sol en béton ciré, un sol blanc et un plafond décaissé.
Cette image montre une grande salle de sport multi-usage avec un mur gris, sol en béton ciré, un sol blanc et un plafond décaissé.
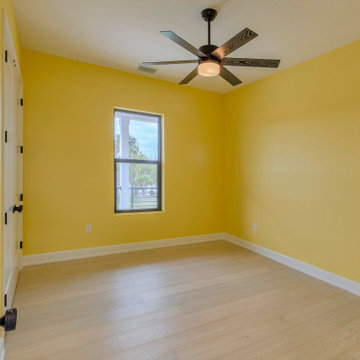
Welcome to our latest project, where we fuse functionality with elegance to create your dream living space. From the moment you step through the wooden doors, you'll be greeted by the warm glow of our carefully selected ceiling lights, illuminating the path to luxury and comfort.
Feel the breeze of sophistication with our luxury fan, designed to complement the modern aesthetic of your home. As you walk across the meticulously laid tiles floor, each step whispers of quality and craftsmanship.
Gaze through the expansive glass window, framing picturesque views and inviting natural light to dance across your interiors. Enhance privacy and ambiance with our Window Blinds and Shutters, offering both style and functionality.
Nestled in the heart of the vibrant 33756 area, our team of General Contracting experts is dedicated to bringing your vision to life. With a focus on Clearwater Fl's coastal charm, we specialize in crafting Custom Homes and seamless Home Additions that seamlessly blend with the surrounding landscape.
Explore endless Interior Ideas and Remodeling Ideas tailored to your tastes, as we reimagine your space with a touch of modern elegance. Step into the future with our designs for the Modern House, where every detail is thoughtfully curated to reflect your unique style.
Unwind in your private balcony room, an oasis of tranquility amidst the hustle and bustle of Tampa life. At our project, we don't just build houses – we create homes where memories are made, dreams are realized, and modern luxury meets timeless comfort. Welcome to your new beginning.
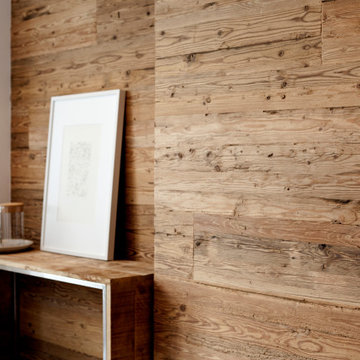
Réalisation d'une salle de sport multi-usage et de taille moyenne avec un mur marron, parquet peint, un sol marron et un plafond décaissé.
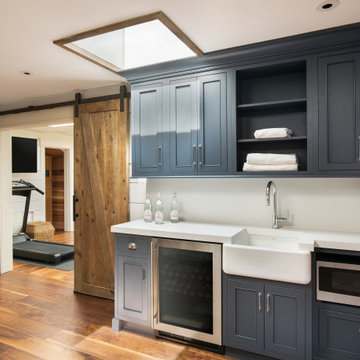
This home gym kitchenette was designed using custom Plain & Fancy inset cabinetry. It features open shelving for gym items, a farmhouse sink and beverage fridge.
Idées déco de salles de sport avec un plafond en lambris de bois et un plafond décaissé
3