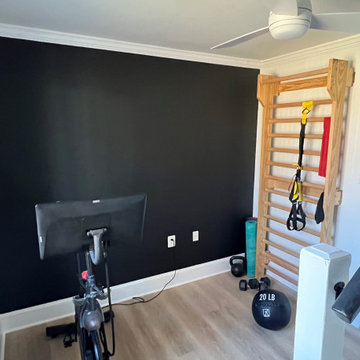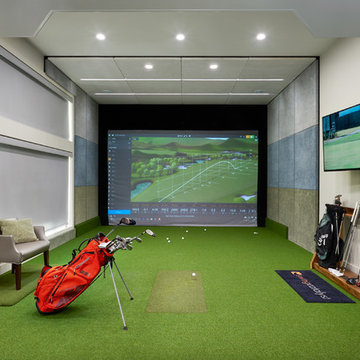Idées déco de salles de sport avec un sol beige et un sol vert
Trier par :
Budget
Trier par:Populaires du jour
41 - 60 sur 684 photos
1 sur 3

Above the Gameroom
Quality Craftsman Inc is an award-winning Dallas remodeling contractor specializing in custom design work, new home construction, kitchen remodeling, bathroom remodeling, room additions and complete home renovations integrating contemporary stylings and features into existing homes in neighborhoods throughout North Dallas.
How can we help improve your living space?

Visit Our State Of The Art Showrooms!
New Fairfax Location:
3891 Pickett Road #001
Fairfax, VA 22031
Leesburg Location:
12 Sycolin Rd SE,
Leesburg, VA 20175
Renee Alexander Photography
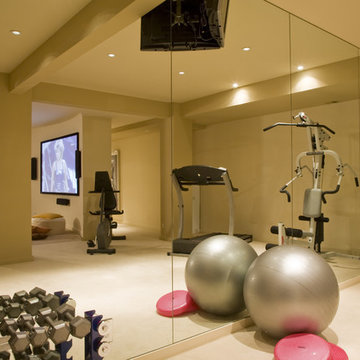
In this home, Georgetown architect Ernesto Santalla transformed a cavernous basement into a private paradise. Santalla went beyond merely renovating the dark, unfinished space; he developed a distinctive blueprint for how the new space would be used. He abandoned the multiple, framed-room approach usually used to carve up large basements and instead separated rooms with different color carpets and walls in shades of cream, beige and taupe; the patterned paint in reference to the paintings of famed Dutch artist Piet Mondrian.
Santalla used curves and angles to give the basement’s many areas distinctive character, while offering seamless movement from room to room. For instance, a curved wall serves as the backdrop for a large screen in the media area. This semicircle wall creates a hall behind it that provides passage for those walking from the music area to the fitness room without disturbing those enjoying a movie on the other side. The walls are adorned with original photographs from Santalla himself.
Mirrored walls set the scene for a home gym equipped with treadmill, cycle, weight lifting machine, and plenty of room for Pilates.
A black piano graces the wall in a foyer-like space around the corner from a narrow bar that is great for entertaining. There is a glass enclosed recording studio for the homeowner, a professional musician who plays guitar, piano and drums. The glass, floor-to-ceiling soundproof walls allow Jan to ignore or participate in activity taking place outside of the room.
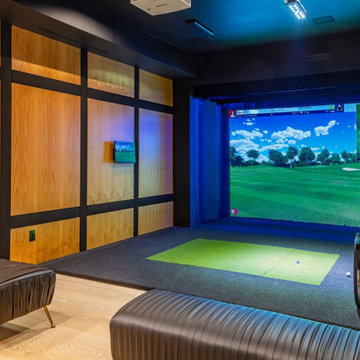
Bundy Drive Brentwood, Los Angeles modern home virtual golf & sports simulator game room. Photo by Simon Berlyn.
Exemple d'un petit terrain de sport intérieur moderne avec un sol beige et un plafond décaissé.
Exemple d'un petit terrain de sport intérieur moderne avec un sol beige et un plafond décaissé.

Idée de décoration pour une salle de sport tradition multi-usage et de taille moyenne avec un mur beige et un sol beige.

A clean, transitional home design. This home focuses on ample and open living spaces for the family, as well as impressive areas for hosting family and friends. The quality of materials chosen, combined with simple and understated lines throughout, creates a perfect canvas for this family’s life. Contrasting whites, blacks, and greys create a dramatic backdrop for an active and loving lifestyle.
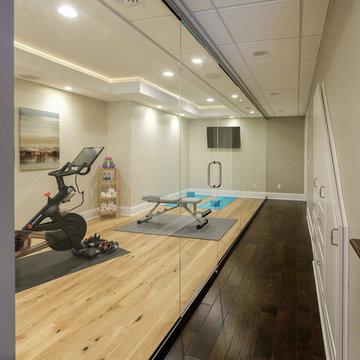
Colleen Gahry-Robb, Interior Designer / Ethan Allen, Auburn Hills, MI
Idées déco pour un studio de yoga contemporain avec un mur gris, parquet clair et un sol beige.
Idées déco pour un studio de yoga contemporain avec un mur gris, parquet clair et un sol beige.
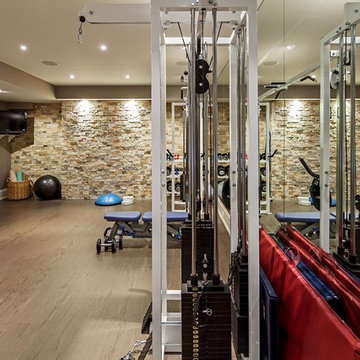
Peter Sellar
Cette image montre une salle de sport traditionnelle avec un mur marron et un sol beige.
Cette image montre une salle de sport traditionnelle avec un mur marron et un sol beige.
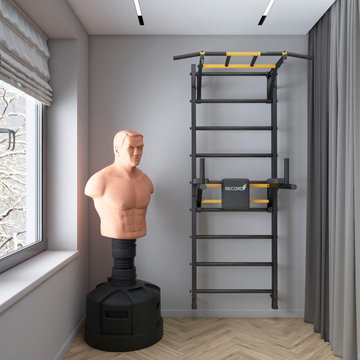
Квартира в ЖК Репников, 100 м2, г. Волгоград
Aménagement d'un terrain de sport intérieur classique de taille moyenne avec un mur gris, un sol en bois brun et un sol beige.
Aménagement d'un terrain de sport intérieur classique de taille moyenne avec un mur gris, un sol en bois brun et un sol beige.
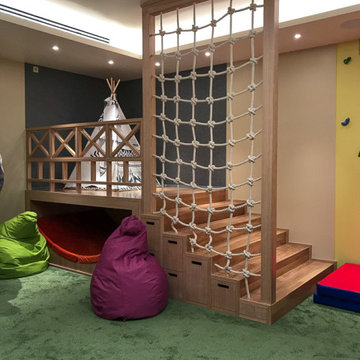
Игровая комната
Réalisation d'une grande salle de sport tradition multi-usage avec un mur multicolore, moquette et un sol vert.
Réalisation d'une grande salle de sport tradition multi-usage avec un mur multicolore, moquette et un sol vert.

This design blends the recent revival of mid-century aesthetics with the timelessness of a country farmhouse. Each façade features playfully arranged windows tucked under steeply pitched gables. Natural wood lapped siding emphasizes this home's more modern elements, while classic white board & batten covers the core of this house. A rustic stone water table wraps around the base and contours down into the rear view-out terrace.
A Grand ARDA for Custom Home Design goes to
Visbeen Architects, Inc.
Designers: Vision Interiors by Visbeen with AVB Inc
From: East Grand Rapids, Michigan
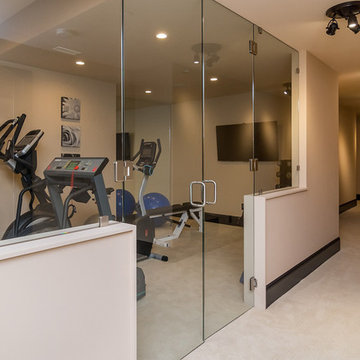
Home gym with custom glass doors, padded carpet flooring, finished basement. Beige walls, beige carpet, white ceilings. Dark brown wood trim.
Réalisation d'une salle de sport tradition multi-usage et de taille moyenne avec un mur beige, moquette et un sol beige.
Réalisation d'une salle de sport tradition multi-usage et de taille moyenne avec un mur beige, moquette et un sol beige.

Cette image montre un grand terrain de sport intérieur traditionnel avec un mur jaune, parquet clair et un sol beige.
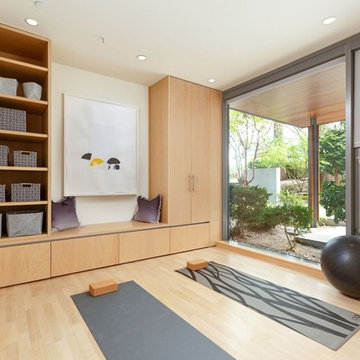
Inspiration pour un studio de yoga design avec un mur blanc, parquet clair et un sol beige.

Idée de décoration pour une petite salle de musculation design avec un mur beige, parquet clair et un sol beige.

In transforming their Aspen retreat, our clients sought a departure from typical mountain decor. With an eclectic aesthetic, we lightened walls and refreshed furnishings, creating a stylish and cosmopolitan yet family-friendly and down-to-earth haven.
The gym area features wooden accents in equipment and a stylish accent wall, complemented by striking artwork, creating a harmonious blend of functionality and aesthetic appeal.
---Joe McGuire Design is an Aspen and Boulder interior design firm bringing a uniquely holistic approach to home interiors since 2005.
For more about Joe McGuire Design, see here: https://www.joemcguiredesign.com/
To learn more about this project, see here:
https://www.joemcguiredesign.com/earthy-mountain-modern
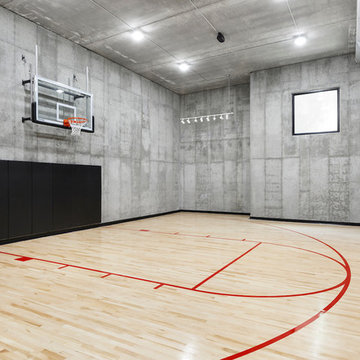
Idées déco pour un terrain de sport intérieur contemporain avec un mur gris, parquet clair et un sol beige.

Builder: John Kraemer & Sons | Architect: Murphy & Co . Design | Interiors: Twist Interior Design | Landscaping: TOPO | Photographer: Corey Gaffer
Exemple d'un grand terrain de sport intérieur tendance avec un mur gris et un sol beige.
Exemple d'un grand terrain de sport intérieur tendance avec un mur gris et un sol beige.
Idées déco de salles de sport avec un sol beige et un sol vert
3
