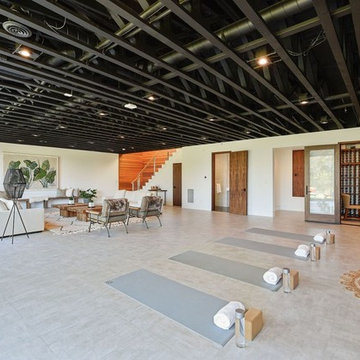Idées déco de salles de sport avec un sol marron et un sol gris
Trier par :
Budget
Trier par:Populaires du jour
121 - 140 sur 1 761 photos
1 sur 3

Custom designed and design build of indoor basket ball court, home gym and golf simulator.
Exemple d'un très grand terrain de sport intérieur nature avec un mur marron, parquet clair, un sol marron et poutres apparentes.
Exemple d'un très grand terrain de sport intérieur nature avec un mur marron, parquet clair, un sol marron et poutres apparentes.
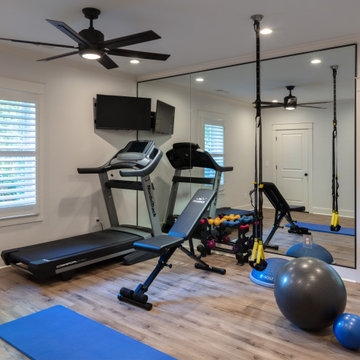
Oversized, metal and glass sliding doors separate the living room from the fully equipped home gym with mirrored walls and state of the art workout equipment.
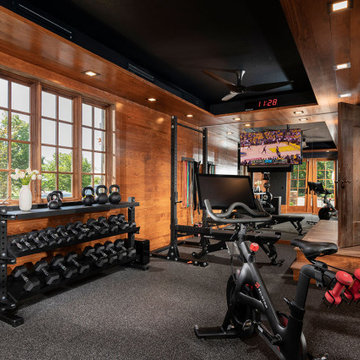
Exemple d'une salle de sport multi-usage et de taille moyenne avec un sol en liège, un sol gris et un plafond décaissé.
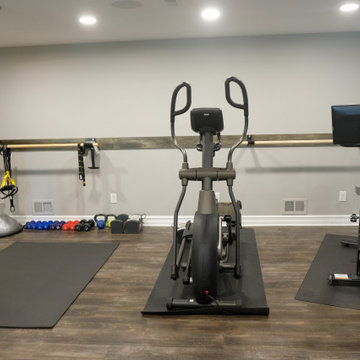
Aménagement d'une petite salle de sport moderne multi-usage avec un mur gris, parquet foncé et un sol marron.
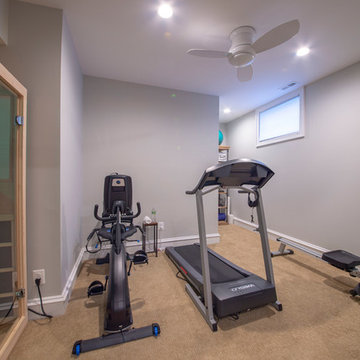
Réalisation d'une grande salle de sport tradition multi-usage avec un mur gris, moquette et un sol marron.
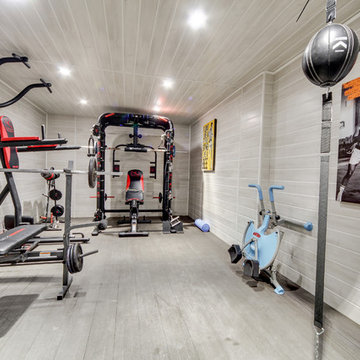
Aménagement d'un espace pour le sport en sous sol, uniquement pour le mur et le plafond , des lames plastifiés et pour le sol des lames en composites utilisées pour les espaces extérieurs.
Des spots pour éclairer et des matériaux claires pour avoir une pièce lumineuse.
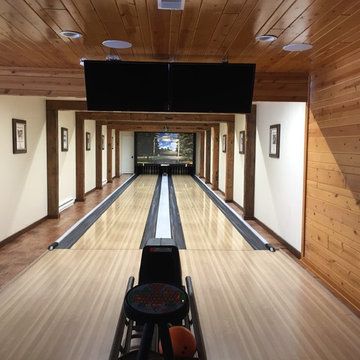
Aménagement d'une salle de sport montagne multi-usage et de taille moyenne avec un mur marron, un sol en bois brun et un sol marron.
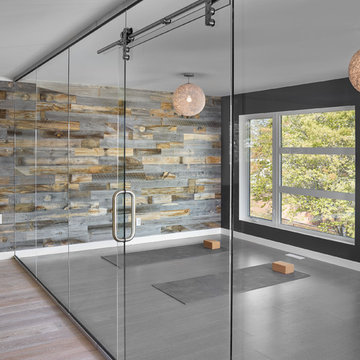
Inspiration pour un studio de yoga design de taille moyenne avec un mur multicolore, parquet clair et un sol gris.
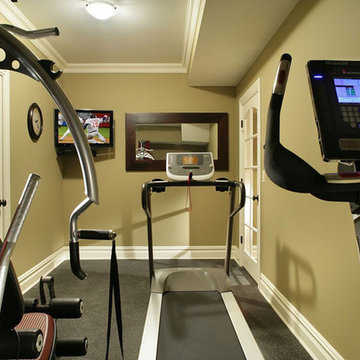
Peter Rymwid Photography
Idées déco pour une salle de sport éclectique avec un sol gris.
Idées déco pour une salle de sport éclectique avec un sol gris.

Fulfilling a vision of the future to gather an expanding family, the open home is designed for multi-generational use, while also supporting the everyday lifestyle of the two homeowners. The home is flush with natural light and expansive views of the landscape in an established Wisconsin village. Charming European homes, rich with interesting details and fine millwork, inspired the design for the Modern European Residence. The theming is rooted in historical European style, but modernized through simple architectural shapes and clean lines that steer focus to the beautifully aligned details. Ceiling beams, wallpaper treatments, rugs and furnishings create definition to each space, and fabrics and patterns stand out as visual interest and subtle additions of color. A brighter look is achieved through a clean neutral color palette of quality natural materials in warm whites and lighter woods, contrasting with color and patterned elements. The transitional background creates a modern twist on a traditional home that delivers the desired formal house with comfortable elegance.
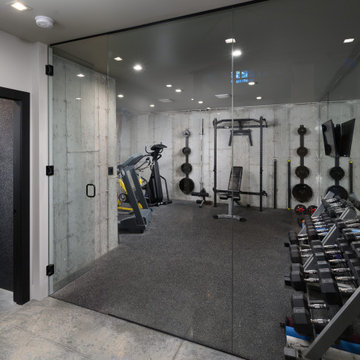
Cette photo montre une salle de sport industrielle multi-usage avec un mur gris, moquette et un sol gris.
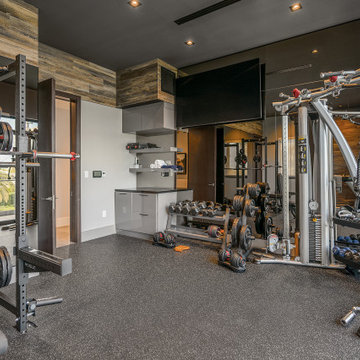
Idées déco pour une salle de musculation contemporaine avec un mur gris et un sol gris.
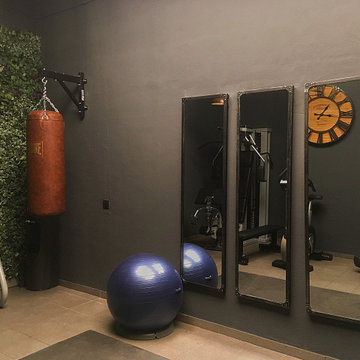
Conversión de un sótano dedicado a almacén a gimnasio professional de estilo industrial, mucho más agradable y chic. Trabajamos con un presupuesto reducido para intentar con lo mínimo hacer el máximo impacto. Para aumentar el nivel de luminosidad, necesario al pintar las paredes tan oscuras, optamos por colocar justo debajo del falso lucernario un gran tramo de espejos para reflejar al máximo la luz.
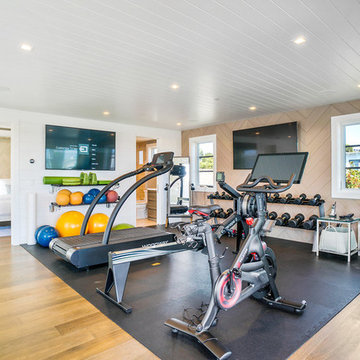
Walkthrough Productions
Idée de décoration pour une grande salle de sport tradition multi-usage avec un mur beige, un sol en bois brun et un sol marron.
Idée de décoration pour une grande salle de sport tradition multi-usage avec un mur beige, un sol en bois brun et un sol marron.

This condo was designed for a great client: a young professional male with modern and unfussy sensibilities. The goal was to create a space that represented this by using clean lines and blending natural and industrial tones and materials. Great care was taken to be sure that interest was created through a balance of high contrast and simplicity. And, of course, the entire design is meant to support and not distract from the incredible views.
Photos by: Chipper Hatter
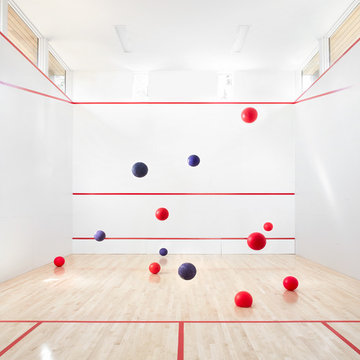
Photo: Lisa Petrole
Cette image montre un très grand terrain de sport intérieur design avec un mur blanc, sol en stratifié et un sol marron.
Cette image montre un très grand terrain de sport intérieur design avec un mur blanc, sol en stratifié et un sol marron.
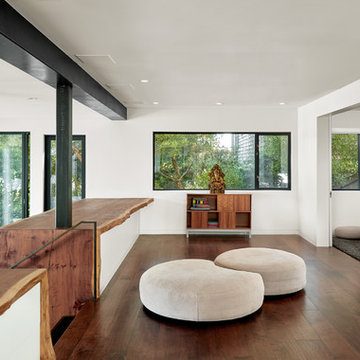
Idée de décoration pour un studio de yoga minimaliste de taille moyenne avec un mur blanc, parquet foncé et un sol marron.
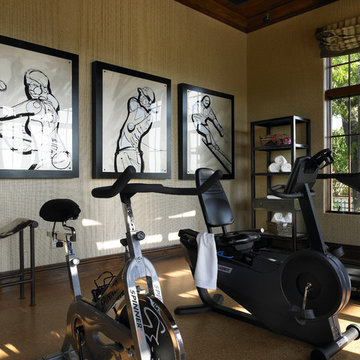
Cork flooring and stained T&G wood on ceiling.
Victoria Martoccia Custom Homes
www.SheBuildsIt.com
Aménagement d'une salle de sport classique multi-usage avec un mur beige et un sol marron.
Aménagement d'une salle de sport classique multi-usage avec un mur beige et un sol marron.

Modern Landscape Design, Indianapolis, Butler-Tarkington Neighborhood - Hara Design LLC (designer) - Christopher Short, Derek Mills, Paul Reynolds, Architects, HAUS Architecture + WERK | Building Modern - Construction Managers - Architect Custom Builders
Idées déco de salles de sport avec un sol marron et un sol gris
7
