Idées déco de salles de sport avec un sol marron et un sol gris
Trier par :
Budget
Trier par:Populaires du jour
161 - 180 sur 1 761 photos
1 sur 3

Lower Level gym area features white oak walls, polished concrete floors, and large, black-framed windows - Scandinavian Modern Interior - Indianapolis, IN - Trader's Point - Architect: HAUS | Architecture For Modern Lifestyles - Construction Manager: WERK | Building Modern - Christopher Short + Paul Reynolds - Photo: HAUS | Architecture

Réalisation d'une grande salle de sport tradition multi-usage avec un mur beige, sol en stratifié et un sol marron.
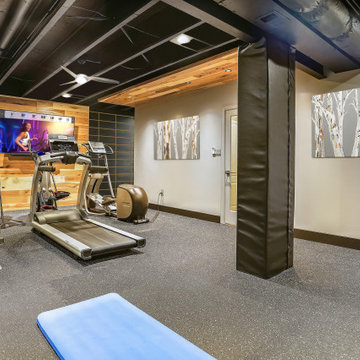
We are excited to share the grand reveal of this fantastic home gym remodel we recently completed. What started as an unfinished basement transformed into a state-of-the-art home gym featuring stunning design elements including hickory wood accents, dramatic charcoal and gold wallpaper, and exposed black ceilings. With all the equipment needed to create a commercial gym experience at home, we added a punching column, rubber flooring, dimmable LED lighting, a ceiling fan, and infrared sauna to relax in after the workout!
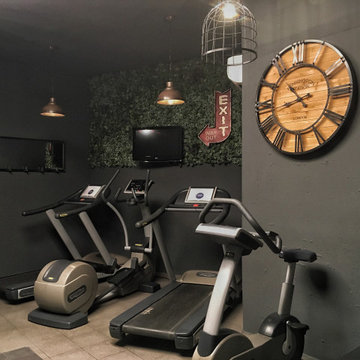
Conversión de un sótano dedicado a almacén a gimnasio professional de estilo industrial, mucho más agradable y chic. Trabajamos con un presupuesto reducido para intentar con lo mínimo hacer el máximo impacto y para eso optamos trabajar mucho el ambiente con la pintura, el espacio se transformó al completo al pintarlo de gris antracita, y el decorarlo con artículos hogareños y cálidos, le acabó de dar el toque para crear un espacio totalmente acogedor.
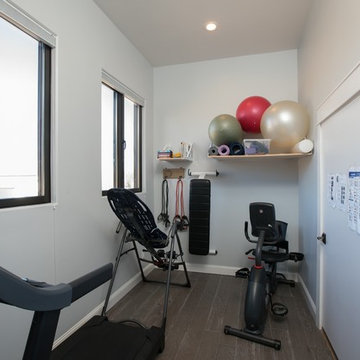
Lifestyle Photography
Aménagement d'une petite salle de sport campagne avec un mur gris, parquet clair et un sol marron.
Aménagement d'une petite salle de sport campagne avec un mur gris, parquet clair et un sol marron.
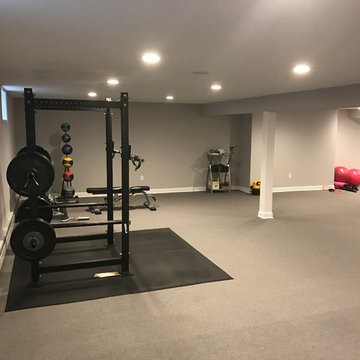
Aménagement d'une grande salle de musculation classique avec un mur gris, moquette et un sol gris.
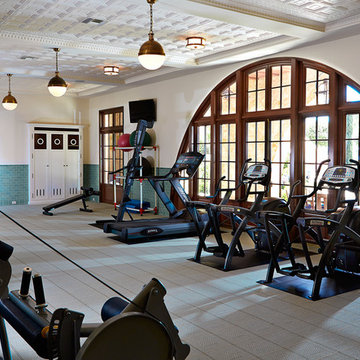
Alvarez Photography
Cette photo montre une salle de sport chic multi-usage avec un mur blanc, moquette et un sol gris.
Cette photo montre une salle de sport chic multi-usage avec un mur blanc, moquette et un sol gris.
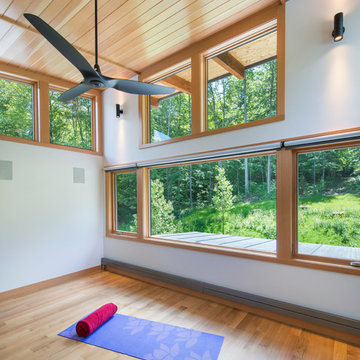
This house is discreetly tucked into its wooded site in the Mad River Valley near the Sugarbush Resort in Vermont. The soaring roof lines complement the slope of the land and open up views though large windows to a meadow planted with native wildflowers. The house was built with natural materials of cedar shingles, fir beams and native stone walls. These materials are complemented with innovative touches including concrete floors, composite exterior wall panels and exposed steel beams. The home is passively heated by the sun, aided by triple pane windows and super-insulated walls.
Photo by: Nat Rea Photography
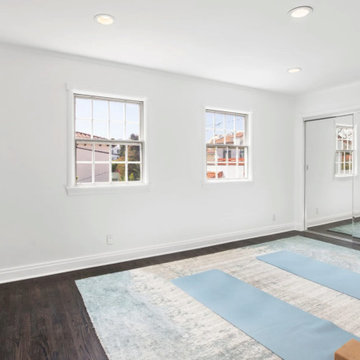
Our favorite part of this room is the mirrored door and soft rug with soothing,
Earthy colors. Put down a rug and two yoga mats for an easy way to convert an used room into a yoga or exercise space.
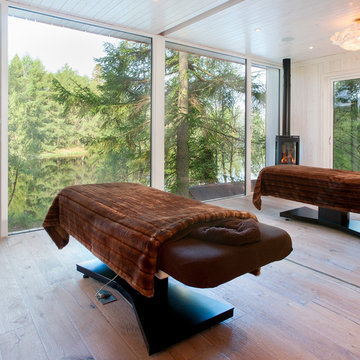
Ben Barden
Cette image montre une salle de sport design de taille moyenne avec parquet clair et un sol marron.
Cette image montre une salle de sport design de taille moyenne avec parquet clair et un sol marron.
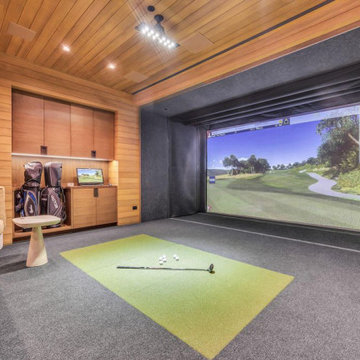
There's even a golf simulator tucked in next to the bowling alley.
Inspiration pour une très grande salle de sport minimaliste avec un sol en bois brun, un sol marron et un plafond en bois.
Inspiration pour une très grande salle de sport minimaliste avec un sol en bois brun, un sol marron et un plafond en bois.

Cette image montre une salle de musculation marine de taille moyenne avec un mur blanc, un sol en bois brun et un sol marron.
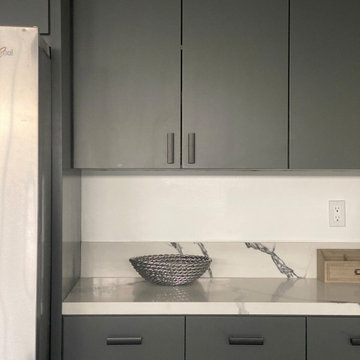
Grey vinyl floors, dark green cabinets, Quartz countertop, black hardware.
Black dutch door, garage door with extra insultation.
Inspiration pour une salle de sport design multi-usage et de taille moyenne avec un mur blanc, un sol en vinyl et un sol gris.
Inspiration pour une salle de sport design multi-usage et de taille moyenne avec un mur blanc, un sol en vinyl et un sol gris.
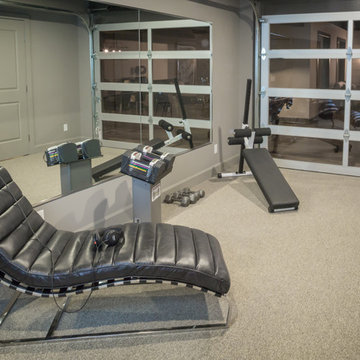
Home gym with glace garage door opening up into the basement
Inspiration pour une salle de sport rustique multi-usage avec un mur gris et un sol gris.
Inspiration pour une salle de sport rustique multi-usage avec un mur gris et un sol gris.
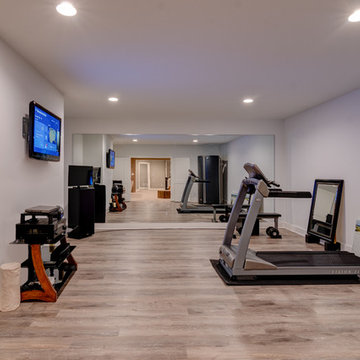
Photo Credit: Tom Graham
Cette photo montre une salle de sport craftsman multi-usage avec un mur gris, un sol en vinyl et un sol marron.
Cette photo montre une salle de sport craftsman multi-usage avec un mur gris, un sol en vinyl et un sol marron.

Exemple d'une grande salle de sport tendance avec un mur beige, un sol en vinyl et un sol marron.
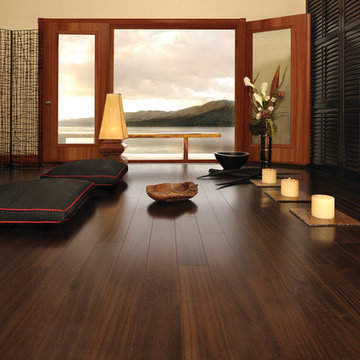
African Mahogany Bronze
Cette photo montre une salle de sport asiatique avec un sol marron.
Cette photo montre une salle de sport asiatique avec un sol marron.
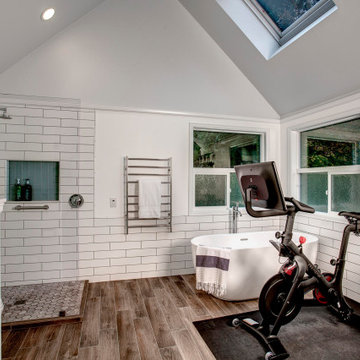
Two phases completed in 2020 & 2021 included kitchen and primary bath remodels. Bright, light, fresh and simple describe these beautiful spaces fit just for our clients.
The primary bath was a fun project to complete. A few must haves for this space were a place to incorporate the Peloton, more functional storage and a welcoming showering/bathing area.
The space was primarily left in the same configuration, but we were able to make it much more welcoming and efficient. The walk in shower has a small bench for storing large bottles and works as a perch for shaving legs. The entrance is doorless and allows for a nice open experience + the pebbled shower floor. The freestanding tub took the place of a huge built in tub deck creating a prefect space for Peleton next to the vanity. The vanity was freshened up with equal spacing for the dual sinks, a custom corner cabinet to house supplies and a charging station for sonicares and shaver. Lastly, the corner by the closet door was underutilized and we placed a storage chest w/ quartz countertop there.
The overall space included freshening up the paint/millwork in the primary bedroom.
Serving communities in: Clyde Hill, Medina, Beaux Arts, Juanita, Woodinville, Redmond, Kirkland, Bellevue, Sammamish, Issaquah, Mercer Island, Mill Creek
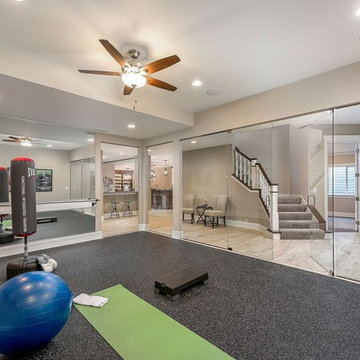
Mariana Sorm Picture Pi
Inspiration pour une salle de sport traditionnelle multi-usage et de taille moyenne avec un mur beige, un sol en carrelage de porcelaine et un sol gris.
Inspiration pour une salle de sport traditionnelle multi-usage et de taille moyenne avec un mur beige, un sol en carrelage de porcelaine et un sol gris.
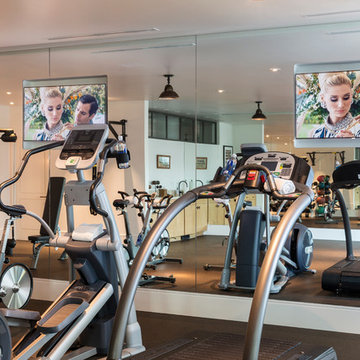
Cette image montre une grande salle de musculation traditionnelle avec un mur blanc et un sol marron.
Idées déco de salles de sport avec un sol marron et un sol gris
9