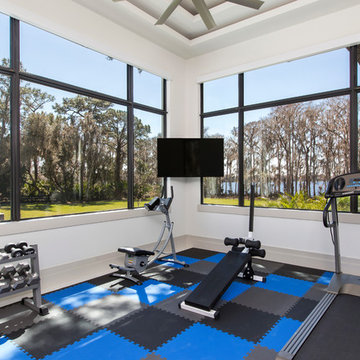Idées déco de salles de sport avec un sol multicolore et un sol violet
Trier par :
Budget
Trier par:Populaires du jour
21 - 40 sur 173 photos
1 sur 3
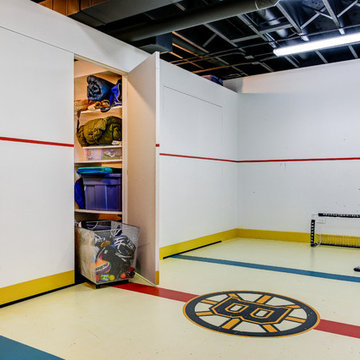
Focus-Pocus.biz
Idée de décoration pour une salle de sport tradition avec un mur blanc et un sol multicolore.
Idée de décoration pour une salle de sport tradition avec un mur blanc et un sol multicolore.
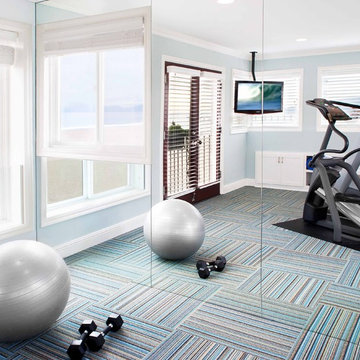
Nicole Leone Photography
Idées déco pour une salle de sport classique avec un sol multicolore.
Idées déco pour une salle de sport classique avec un sol multicolore.
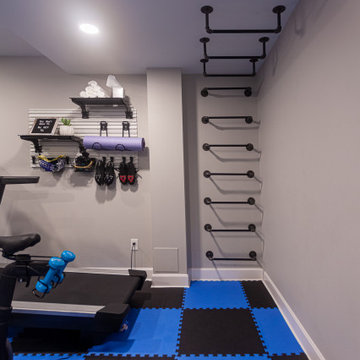
This home gym has something for kids of all ages including monkey bars!
Aménagement d'une salle de sport classique multi-usage et de taille moyenne avec un mur gris, un sol en travertin et un sol multicolore.
Aménagement d'une salle de sport classique multi-usage et de taille moyenne avec un mur gris, un sol en travertin et un sol multicolore.
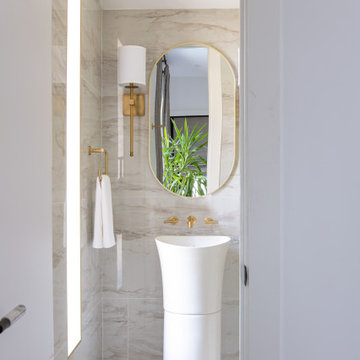
Powder room with gorgeous gold vanity and sink.
Exemple d'une petite salle de sport tendance avec un mur multicolore, un sol en carrelage de céramique et un sol multicolore.
Exemple d'une petite salle de sport tendance avec un mur multicolore, un sol en carrelage de céramique et un sol multicolore.
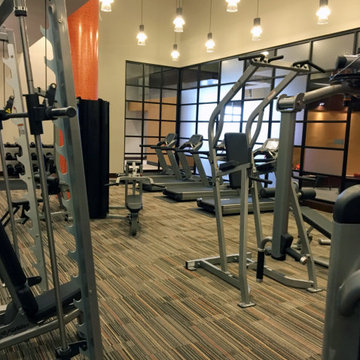
Idée de décoration pour une grande salle de sport avec moquette et un sol multicolore.
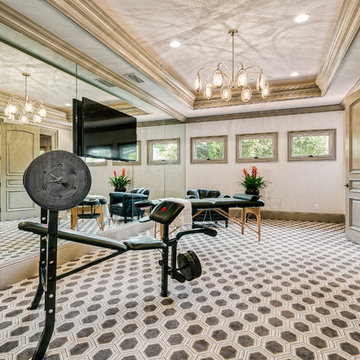
Idée de décoration pour une salle de sport tradition multi-usage et de taille moyenne avec un mur blanc et un sol multicolore.
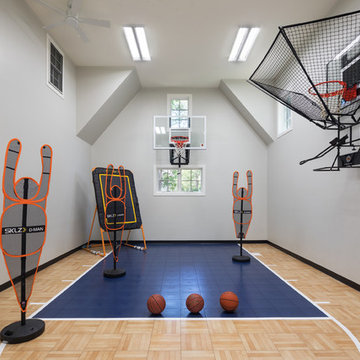
In this remodel, the client wanted more space for recreation and entertaining as well as a peaceful retreat in their existing home. A detached two-car garage provided the ideal medium for this purpose, in which the biggest challenge was minimizing the visual impact of the transformation. A gable-ended addition to the garage and a half-story above allowed for a sport court and a large entertaining space, without appearing too massive from the street. A bridge creates an interior connection between the home and the garage’s upper level.
An ARDA for Renovation Design goes to
Royal Oaks Design
Designer: Kieran Liebl
From: Oakdale, Minnesota
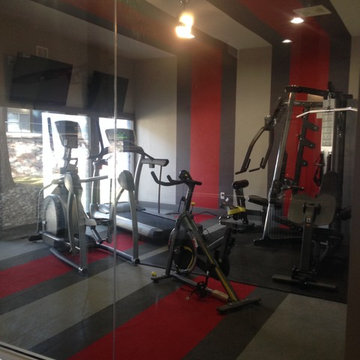
Réalisation d'une salle de sport minimaliste multi-usage et de taille moyenne avec un mur gris, moquette et un sol multicolore.
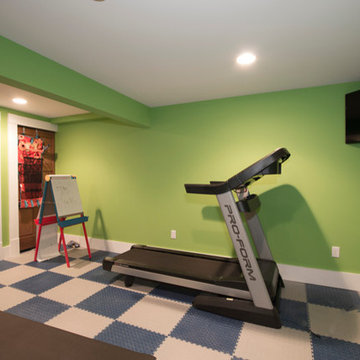
Exemple d'une salle de musculation tendance de taille moyenne avec un mur vert et un sol multicolore.
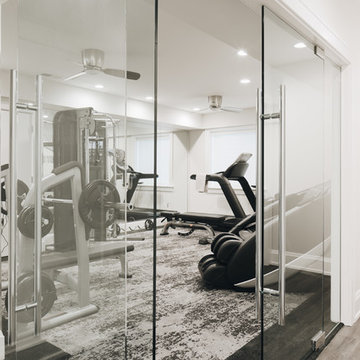
Photo by Stoffer Photography
Idée de décoration pour une petite salle de sport minimaliste multi-usage avec un mur gris, moquette et un sol multicolore.
Idée de décoration pour une petite salle de sport minimaliste multi-usage avec un mur gris, moquette et un sol multicolore.
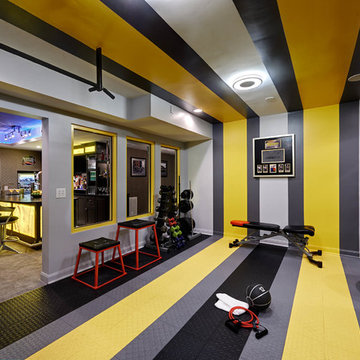
Dustin Peck Photography
Aménagement d'une salle de musculation contemporaine avec un mur multicolore et un sol multicolore.
Aménagement d'une salle de musculation contemporaine avec un mur multicolore et un sol multicolore.
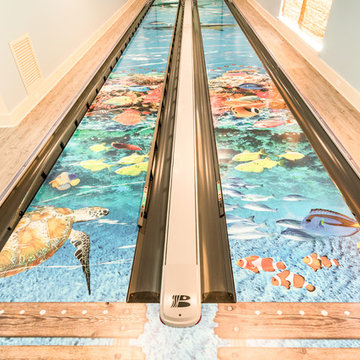
This custom artwork designed for this residential bowling alley shows sea turtles, fish, coral, dock boards, sharks, and other underwater elements on the bowling lanes.
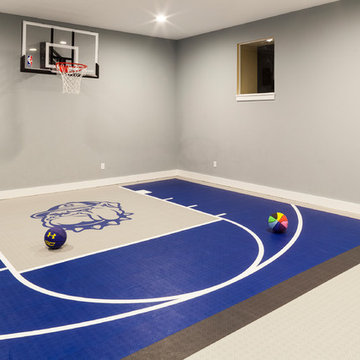
Idée de décoration pour un grand terrain de sport intérieur tradition avec un mur gris et un sol multicolore.
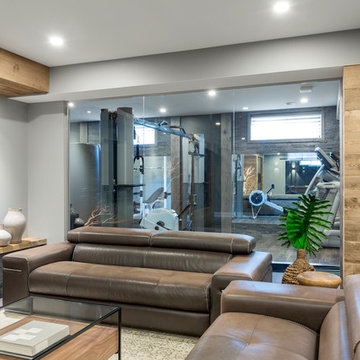
The lounge area is in the center of the space and can be seen from all corners of the basement. The stacked stone ledge with barn board cap helps to balance out the barn board clad bulkhead above as well as the barn board clad archway leading into the fitness room.
The expansive custom glass wall between the two spaces creates a sense of delineation while also allowing natural light to carry through. It also breaks up the use of rustic materials and brings through a clean, polished aesthetic.
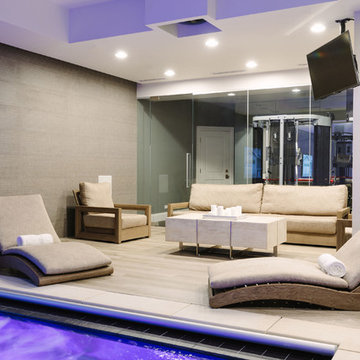
Photo Credit:
Aimée Mazzenga
Aménagement d'une très grande salle de sport classique multi-usage avec un mur multicolore, un sol en carrelage de porcelaine et un sol multicolore.
Aménagement d'une très grande salle de sport classique multi-usage avec un mur multicolore, un sol en carrelage de porcelaine et un sol multicolore.
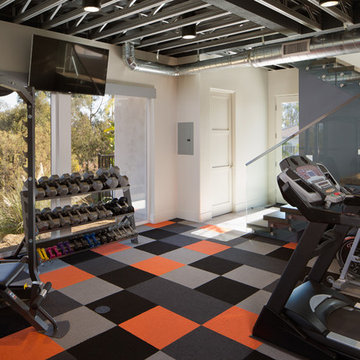
Jim Brady
Inspiration pour une petite salle de musculation minimaliste avec un mur blanc, moquette et un sol multicolore.
Inspiration pour une petite salle de musculation minimaliste avec un mur blanc, moquette et un sol multicolore.
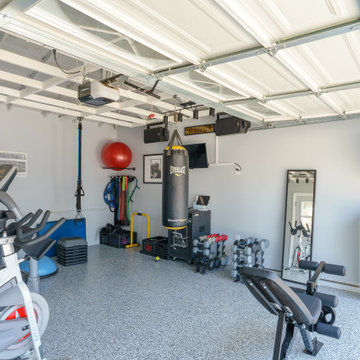
We turned this detached garage into an awesome home gym setup! We changed the flooring into an epoxy floor, perfect for traction! We changed the garage door, added a ceiling frame, installed an A/C unit, and painted the garage. We also integrated an awesome sound system, clock, and tv. Contact us today to set up your free in-home estimate.
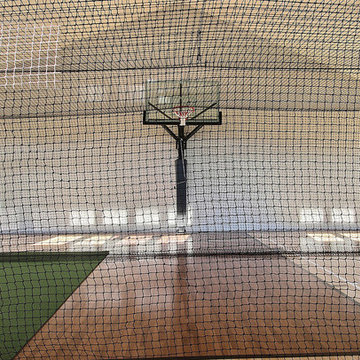
Inspired by the majesty of the Northern Lights and this family's everlasting love for Disney, this home plays host to enlighteningly open vistas and playful activity. Like its namesake, the beloved Sleeping Beauty, this home embodies family, fantasy and adventure in their truest form. Visions are seldom what they seem, but this home did begin 'Once Upon a Dream'. Welcome, to The Aurora.

This 2 bedroom 2 bath home was designed using inspiration from the client as a collaboration between Mantell-Hecathorn Builders and Feeny Architect. This home offers a cool vibe in and out, with fine, homemade furniture by the owner, and Feeny designed steel posts and beams. Since Mantell-Hecathorn Builders is the only builder in Southwest Colorado to certify 100% of their homes to rigorous standards, including Department of Energy Zero Energy Ready, Energy Star, and Indoor airPlus, this home has certified indoor air quality, durability, and is low maintenance.
Idées déco de salles de sport avec un sol multicolore et un sol violet
2
