Idées déco de salles de sport avec un sol multicolore et un sol violet
Trier par :
Budget
Trier par:Populaires du jour
101 - 120 sur 173 photos
1 sur 3
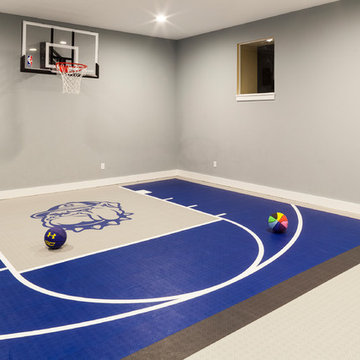
Idée de décoration pour un grand terrain de sport intérieur tradition avec un mur gris et un sol multicolore.
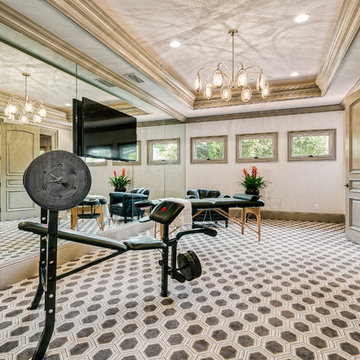
Idée de décoration pour une salle de sport tradition multi-usage et de taille moyenne avec un mur blanc et un sol multicolore.
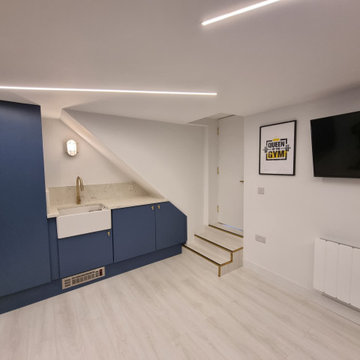
This kitchen unit contains a brass tap and brass water proof wall light and modern artwork with an inspiring quote "queen of the gym". The three steps leading up to the main house are covered with contemporary laminate flooring and the edges finished off with brass profiles.
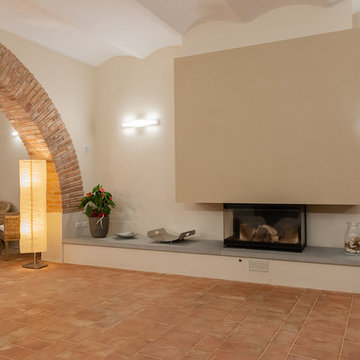
Fotografie: Riccardo Mendicino
Cette image montre une salle de sport design multi-usage et de taille moyenne avec un mur beige, tomettes au sol et un sol multicolore.
Cette image montre une salle de sport design multi-usage et de taille moyenne avec un mur beige, tomettes au sol et un sol multicolore.
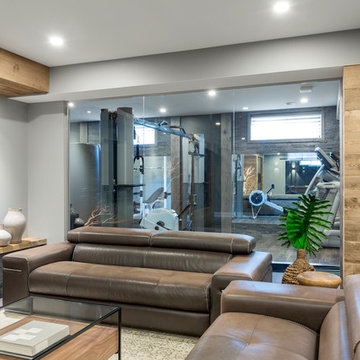
The lounge area is in the center of the space and can be seen from all corners of the basement. The stacked stone ledge with barn board cap helps to balance out the barn board clad bulkhead above as well as the barn board clad archway leading into the fitness room.
The expansive custom glass wall between the two spaces creates a sense of delineation while also allowing natural light to carry through. It also breaks up the use of rustic materials and brings through a clean, polished aesthetic.
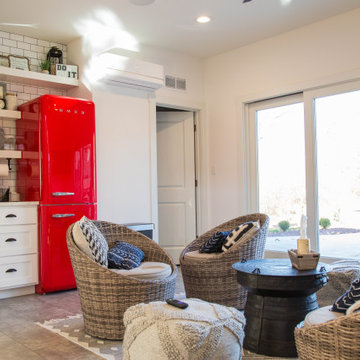
A court level area featuring a wet bar area, seating, bathroom and a view of the pool and court add to the appeal of the addition.
Exemple d'un très grand terrain de sport intérieur chic avec un mur blanc, parquet peint, un sol multicolore et un plafond voûté.
Exemple d'un très grand terrain de sport intérieur chic avec un mur blanc, parquet peint, un sol multicolore et un plafond voûté.
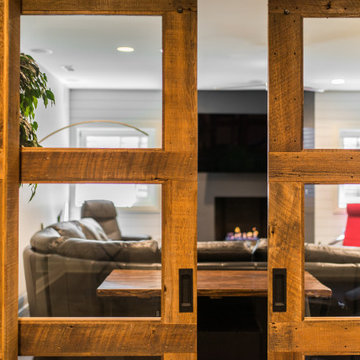
Cette image montre une salle de sport chalet multi-usage et de taille moyenne avec sol en béton ciré et un sol multicolore.
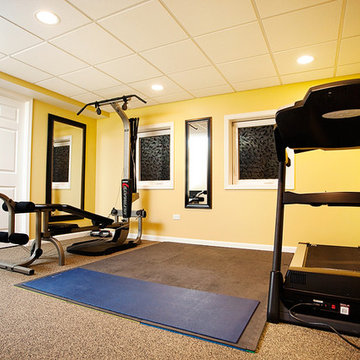
Matrix
Réalisation d'une salle de sport tradition multi-usage et de taille moyenne avec un mur jaune, un sol en liège et un sol multicolore.
Réalisation d'une salle de sport tradition multi-usage et de taille moyenne avec un mur jaune, un sol en liège et un sol multicolore.
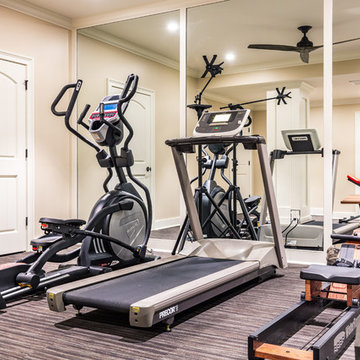
Ed Gabe
Réalisation d'une salle de sport méditerranéenne multi-usage et de taille moyenne avec un mur beige, moquette et un sol multicolore.
Réalisation d'une salle de sport méditerranéenne multi-usage et de taille moyenne avec un mur beige, moquette et un sol multicolore.
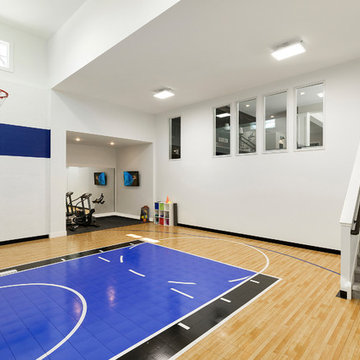
Spacecrafting
Cette photo montre un grand terrain de sport intérieur avec un mur blanc et un sol multicolore.
Cette photo montre un grand terrain de sport intérieur avec un mur blanc et un sol multicolore.
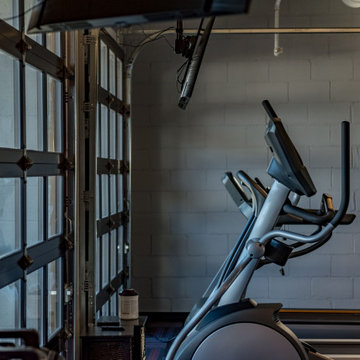
Say goodbye to the unpleasant smell that comes to mind when you think of your local gym, and HELLO to a fresh, natural breeze.
Idées déco pour une salle de sport moderne multi-usage avec un mur blanc et un sol multicolore.
Idées déco pour une salle de sport moderne multi-usage avec un mur blanc et un sol multicolore.
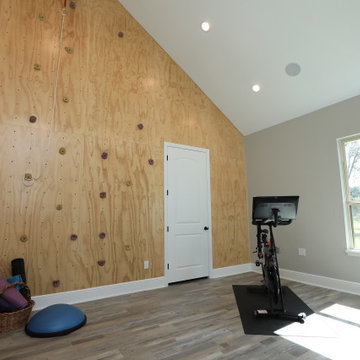
Idée de décoration pour un mur d'escalade tradition de taille moyenne avec un mur gris, un sol en vinyl et un sol multicolore.
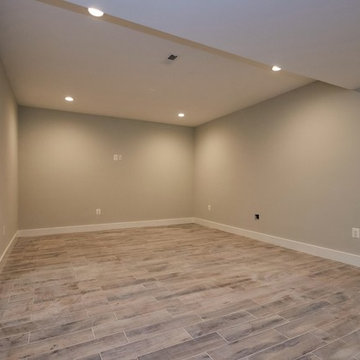
The large home gym has lots of room for equipment and place for a wall mounted television.
Cette image montre une grande salle de sport traditionnelle multi-usage avec un mur gris, un sol en carrelage de céramique et un sol multicolore.
Cette image montre une grande salle de sport traditionnelle multi-usage avec un mur gris, un sol en carrelage de céramique et un sol multicolore.
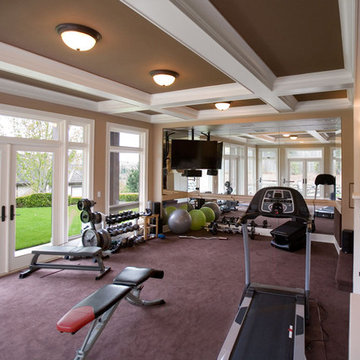
New exercise room addition
Cette image montre une grande salle de sport traditionnelle multi-usage avec un mur beige, moquette et un sol violet.
Cette image montre une grande salle de sport traditionnelle multi-usage avec un mur beige, moquette et un sol violet.
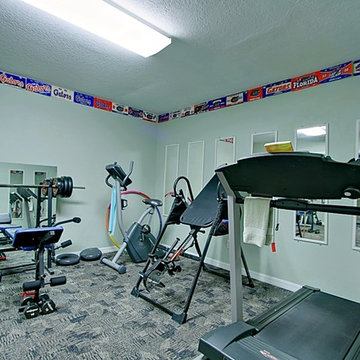
Jim Hays
Inspiration pour une salle de sport rustique multi-usage et de taille moyenne avec un mur vert, moquette et un sol multicolore.
Inspiration pour une salle de sport rustique multi-usage et de taille moyenne avec un mur vert, moquette et un sol multicolore.
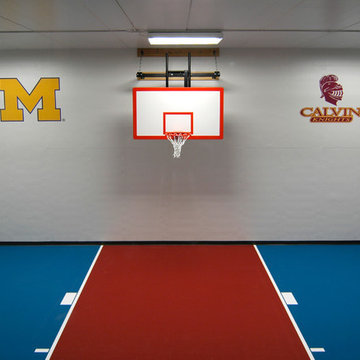
The Parkgate was designed from the inside out to give homage to the past. It has a welcoming wraparound front porch and, much like its ancestors, a surprising grandeur from floor to floor. The stair opens to a spectacular window with flanking bookcases, making the family space as special as the public areas of the home. The formal living room is separated from the family space, yet reconnected with a unique screened porch ideal for entertaining. The large kitchen, with its built-in curved booth and large dining area to the front of the home, is also ideal for entertaining. The back hall entry is perfect for a large family, with big closets, locker areas, laundry home management room, bath and back stair. The home has a large master suite and two children's rooms on the second floor, with an uncommon third floor boasting two more wonderful bedrooms. The lower level is every family’s dream, boasting a large game room, guest suite, family room and gymnasium with 14-foot ceiling. The main stair is split to give further separation between formal and informal living. The kitchen dining area flanks the foyer, giving it a more traditional feel. Upon entering the home, visitors can see the welcoming kitchen beyond.
Photographer: David Bixel
Builder: DeHann Homes
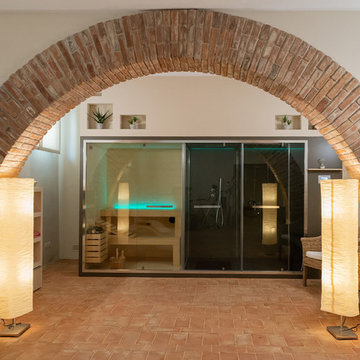
Fotografie: Riccardo Mendicino
Aménagement d'une salle de sport contemporaine multi-usage et de taille moyenne avec un mur beige, tomettes au sol et un sol multicolore.
Aménagement d'une salle de sport contemporaine multi-usage et de taille moyenne avec un mur beige, tomettes au sol et un sol multicolore.
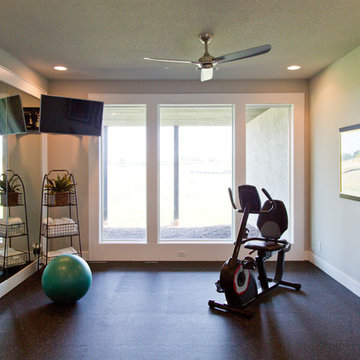
Cette image montre une grande salle de sport traditionnelle multi-usage avec un mur beige et un sol multicolore.
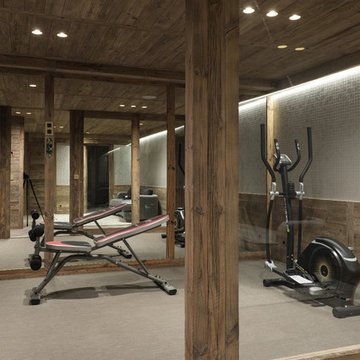
Salle de sport
/ Réalisation et conception par Refuge
/ Daniel Durand photographe
Cette image montre une grande salle de sport chalet multi-usage avec un mur marron, un sol en linoléum et un sol multicolore.
Cette image montre une grande salle de sport chalet multi-usage avec un mur marron, un sol en linoléum et un sol multicolore.

TEAM
Architect: LDa Architecture & Interiors
Interior Design: LDa Architecture & Interiors
Builder: Kistler & Knapp Builders, Inc.
Photographer: Greg Premru Photography
Idées déco de salles de sport avec un sol multicolore et un sol violet
6